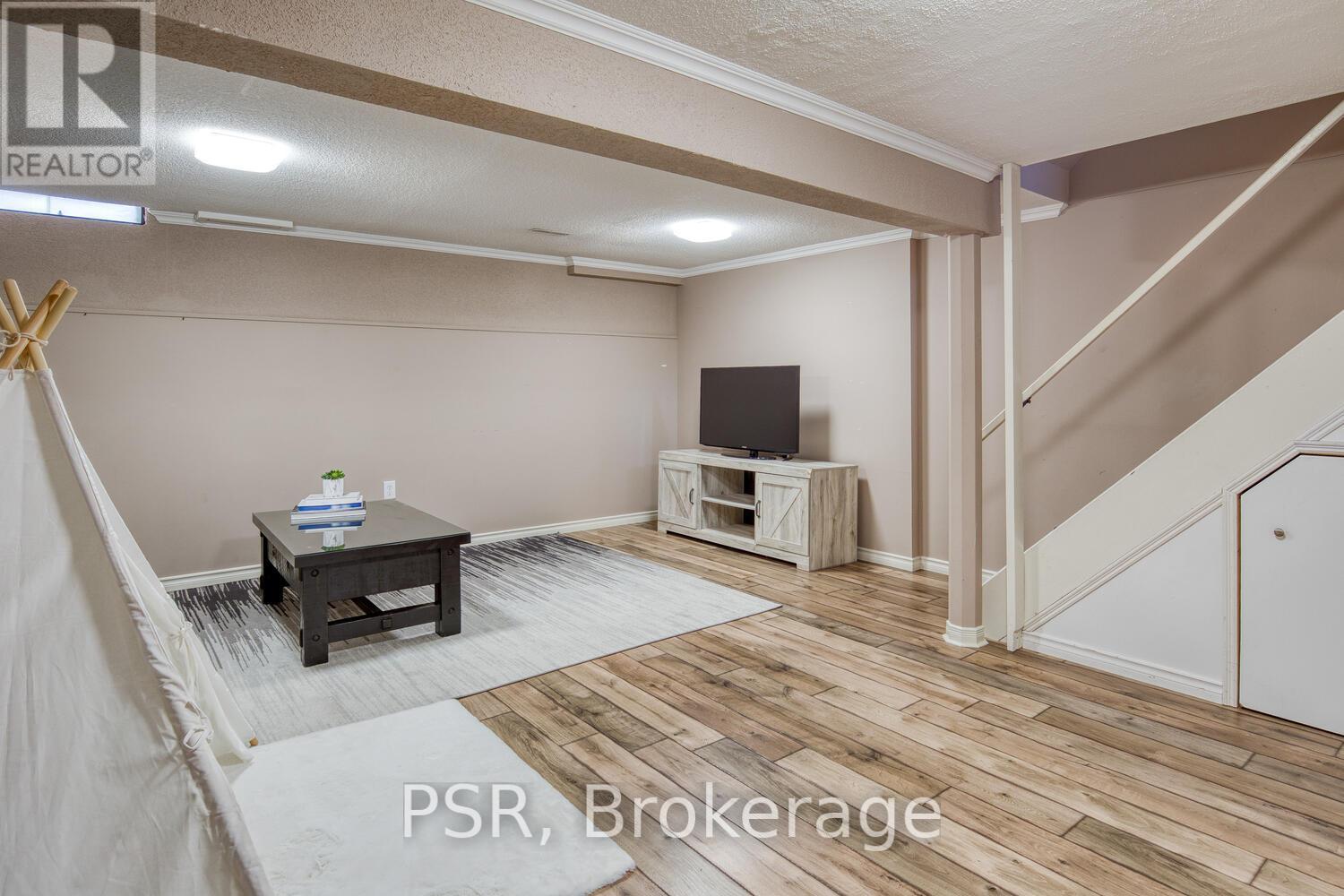20 - 11 Grand River Boulevard Kitchener, Ontario N2A 2T2
$499,900Maintenance, Water, Common Area Maintenance, Parking
$532.43 Monthly
Maintenance, Water, Common Area Maintenance, Parking
$532.43 MonthlyOPEN HOUSE Saturday 2-4 PM! Beautifully updated 3-bedroom, 2-bathroom end-unit townhouse in a quiet, mature complexperfect for first-time buyers, downsizers, or investors. Located minutes from Chicopee Ski Hills, Fairview Mall, Hwy 401, and Grand River trails, this home blends comfort, convenience, and community living. Enjoy the front courtyard where kids can play freely. It's a space that fosters connection, and your private patio offers the perfect balance of peaceful privacy and neighbourly socializing. Inside, a tiled foyer welcomes you into a dream kitchen with custom soft-close cabinets, granite counters, under-mount lighting, newer appliances (stove and microwave rangehood), a double sink, and a breakfast bar that opens to the living area. The added pantry offers great storage, and the main floor shines with crown moulding, pot lights, and upgraded fixtures. Walk out from the living room to a fully fenced backyard featuring a newer deck, patio, and a large shed ideal for relaxing or entertaining in the warmer months. Upstairs includes three spacious bedrooms with laminate flooring and an updated full bath with a modern vanity. The finished basement offers a generous rec room, a 3-piece bath, and versatile space for a home office, gym, or family room. Recent updates: newer roof, furnace, washer & dryer, shed, patio, and pot lights. A perk and rare find. Condo fees include a second parking spot. Pride of ownership is evident - this move-in-ready home is a must-see! (id:49269)
Open House
This property has open houses!
2:00 pm
Ends at:4:00 pm
Property Details
| MLS® Number | X12110830 |
| Property Type | Single Family |
| AmenitiesNearBy | Park, Public Transit, Schools, Ski Area |
| CommunityFeatures | Pet Restrictions |
| EquipmentType | Water Heater |
| Features | Conservation/green Belt |
| ParkingSpaceTotal | 2 |
| RentalEquipmentType | Water Heater |
| Structure | Patio(s) |
Building
| BathroomTotal | 2 |
| BedroomsAboveGround | 3 |
| BedroomsTotal | 3 |
| Age | 31 To 50 Years |
| Amenities | Visitor Parking |
| Appliances | Blinds, Dishwasher, Dryer, Stove, Washer, Refrigerator |
| BasementDevelopment | Finished |
| BasementType | Full (finished) |
| CoolingType | Central Air Conditioning |
| ExteriorFinish | Aluminum Siding, Brick |
| FoundationType | Concrete, Poured Concrete |
| HeatingFuel | Natural Gas |
| HeatingType | Forced Air |
| StoriesTotal | 2 |
| SizeInterior | 1000 - 1199 Sqft |
| Type | Row / Townhouse |
Parking
| No Garage |
Land
| Acreage | No |
| LandAmenities | Park, Public Transit, Schools, Ski Area |
| SurfaceWater | River/stream |
Rooms
| Level | Type | Length | Width | Dimensions |
|---|---|---|---|---|
| Second Level | Bedroom | 3.2 m | 3.86 m | 3.2 m x 3.86 m |
| Second Level | Bedroom 2 | 3.4 m | 2.67 m | 3.4 m x 2.67 m |
| Second Level | Bedroom 3 | 4.5 m | 2.44 m | 4.5 m x 2.44 m |
| Second Level | Bathroom | Measurements not available | ||
| Basement | Recreational, Games Room | 5.79 m | 5.05 m | 5.79 m x 5.05 m |
| Basement | Bathroom | Measurements not available | ||
| Main Level | Kitchen | 3.07 m | 3 m | 3.07 m x 3 m |
| Main Level | Dining Room | 4.17 m | 2.44 m | 4.17 m x 2.44 m |
| Main Level | Living Room | 5.23 m | 3.4 m | 5.23 m x 3.4 m |
https://www.realtor.ca/real-estate/28231109/20-11-grand-river-boulevard-kitchener
Interested?
Contact us for more information


































