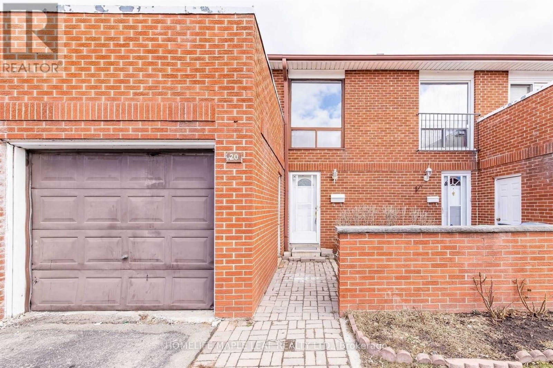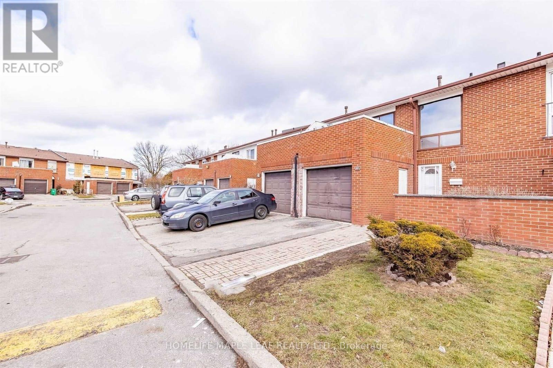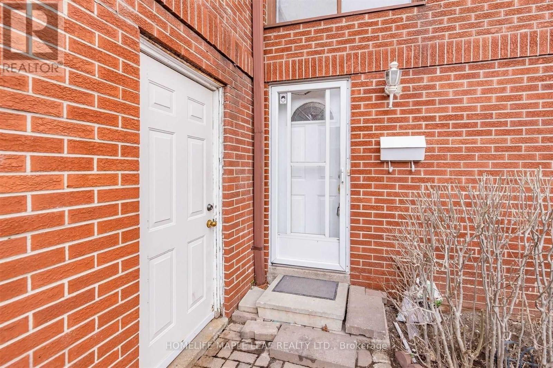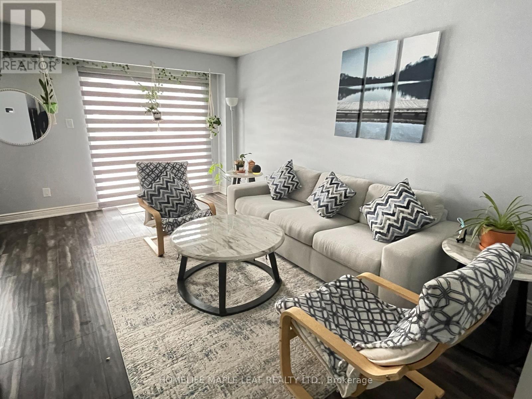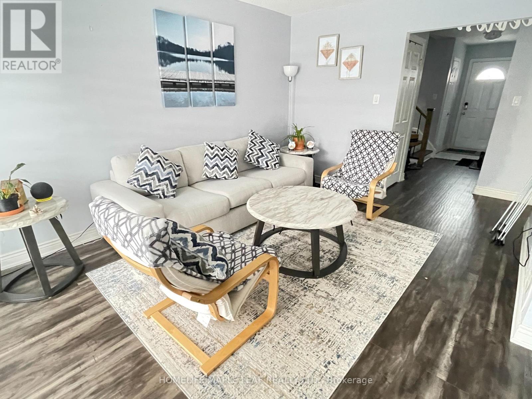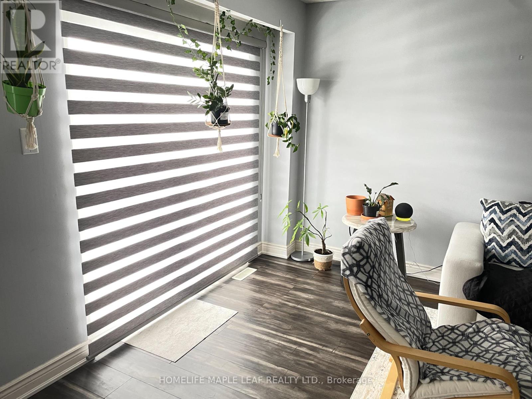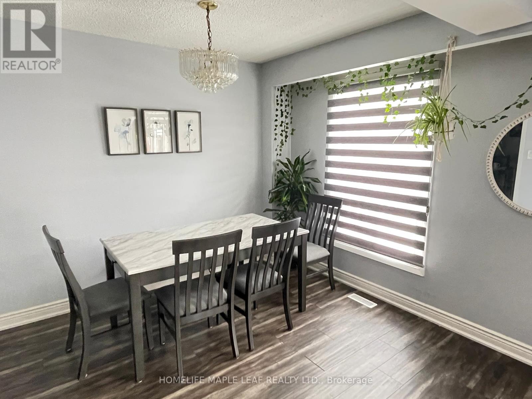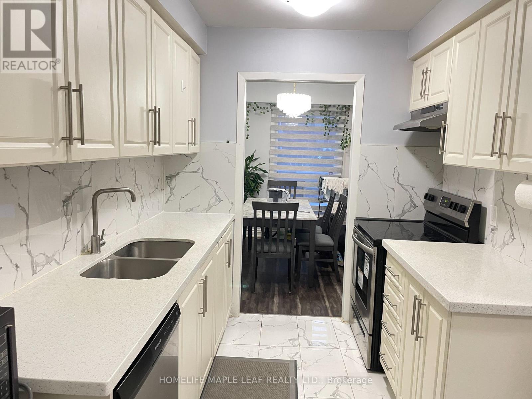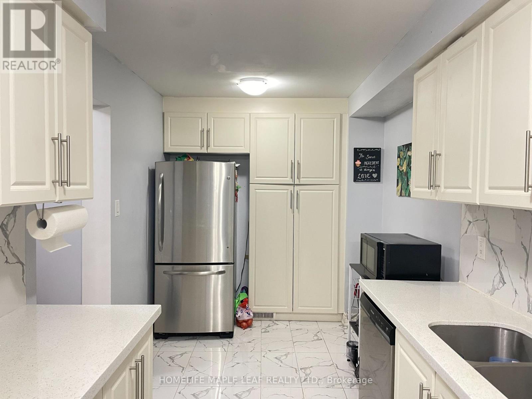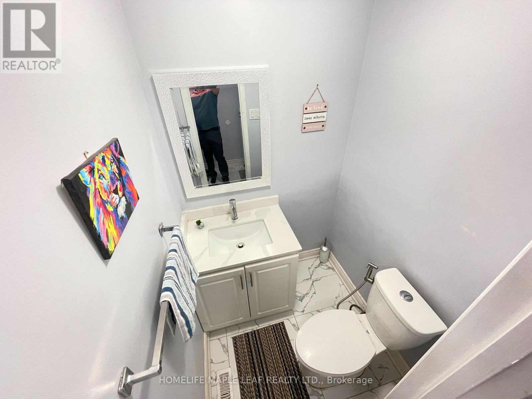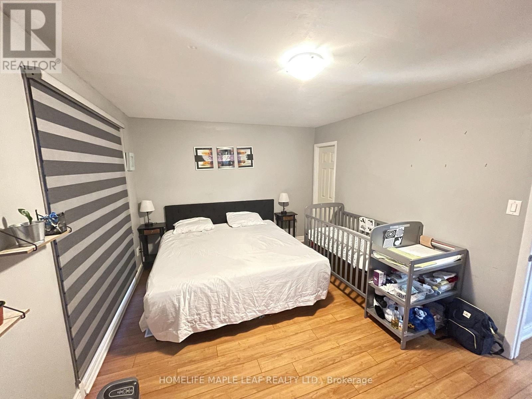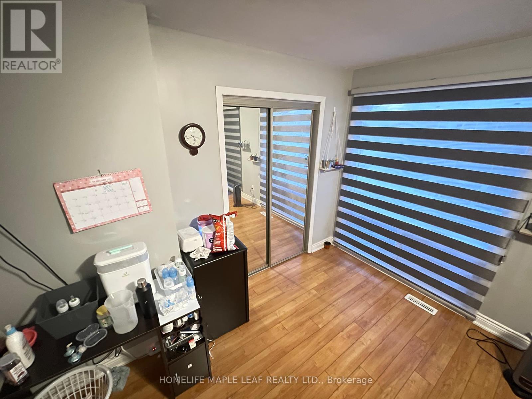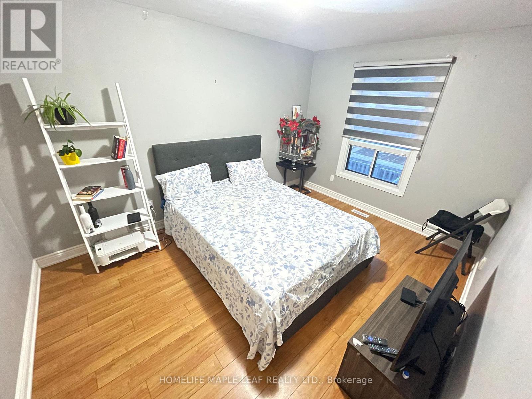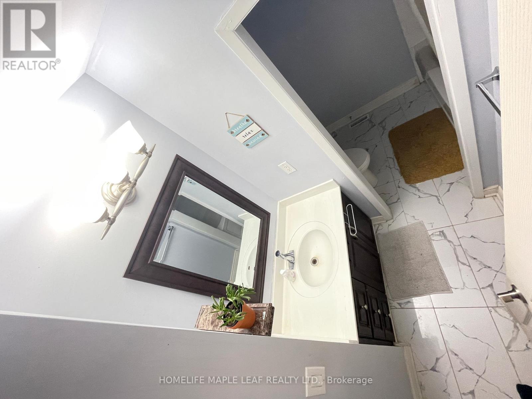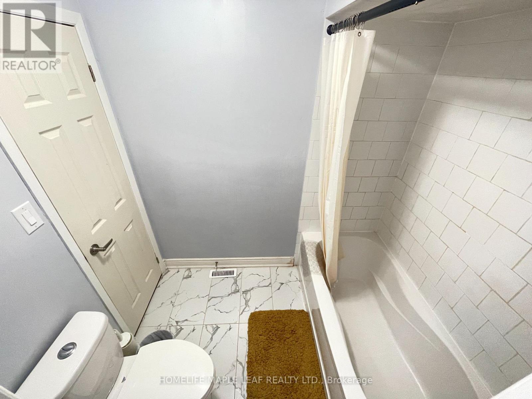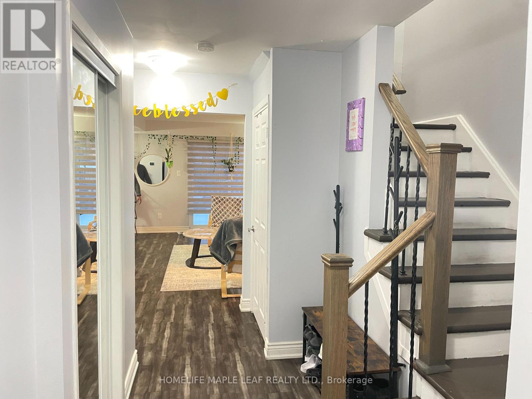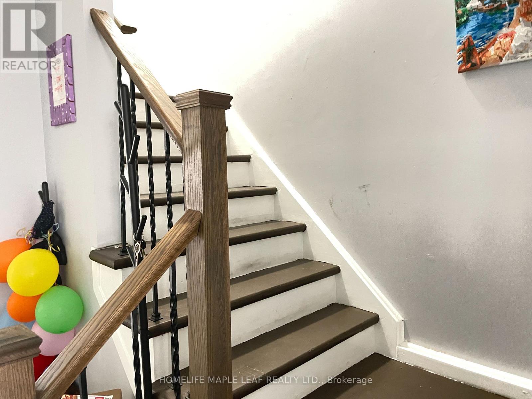4 Bedroom
3 Bathroom
1100 - 1500 sqft
Central Air Conditioning
Forced Air
$3,299 Monthly
Welcome to this fully upgraded (3+1)bedroom, (2+1)bathroom condo townhouse in the heart of Malton. The main floor boasts a modern kitchen with stainless steel appliances and a stylish backsplash, complemented by laminate flooring throughout. The spacious living and dining area offers an open-concept layout, leading to a private, fully fenced backyard with a walk-out deck-perfect for outdoor entertaining. Upstairs, the master bedroom features a concrete balcony, while the finished basement provides additional space. Conveniently located near Westwood Mall, public transit, schools, parks, and with easy access to Highways 427 and 407. Includes fridge, stove, built-in dishwasher, washer, dryer, and all electrical fixtures. Freshly painted and ready for immediate occupancy. (id:49269)
Property Details
|
MLS® Number
|
W12123919 |
|
Property Type
|
Single Family |
|
Community Name
|
Malton |
|
ParkingSpaceTotal
|
2 |
Building
|
BathroomTotal
|
3 |
|
BedroomsAboveGround
|
3 |
|
BedroomsBelowGround
|
1 |
|
BedroomsTotal
|
4 |
|
Appliances
|
Water Heater, Blinds, Dryer, Washer, Window Coverings, Refrigerator |
|
BasementDevelopment
|
Finished |
|
BasementType
|
Full (finished) |
|
ConstructionStyleAttachment
|
Attached |
|
CoolingType
|
Central Air Conditioning |
|
ExteriorFinish
|
Brick |
|
FlooringType
|
Laminate |
|
FoundationType
|
Concrete |
|
HalfBathTotal
|
1 |
|
HeatingFuel
|
Natural Gas |
|
HeatingType
|
Forced Air |
|
StoriesTotal
|
2 |
|
SizeInterior
|
1100 - 1500 Sqft |
|
Type
|
Row / Townhouse |
|
UtilityWater
|
Municipal Water |
Parking
Land
|
Acreage
|
No |
|
Sewer
|
Sanitary Sewer |
Rooms
| Level |
Type |
Length |
Width |
Dimensions |
|
Second Level |
Primary Bedroom |
4.8 m |
3.36 m |
4.8 m x 3.36 m |
|
Second Level |
Bedroom 2 |
4.08 m |
3.09 m |
4.08 m x 3.09 m |
|
Second Level |
Bedroom 3 |
3.09 m |
2.8 m |
3.09 m x 2.8 m |
https://www.realtor.ca/real-estate/28259362/20-3430-brandon-gate-drive-mississauga-malton-malton


