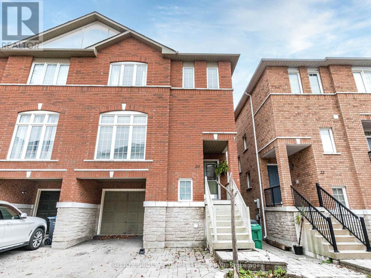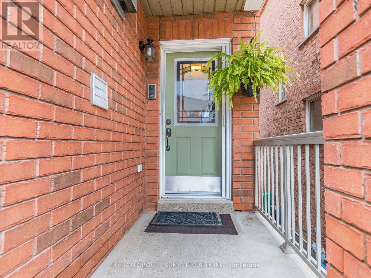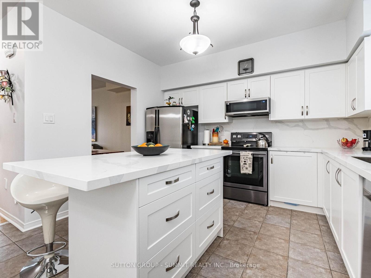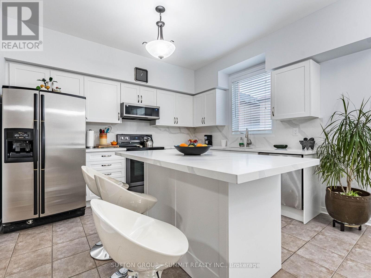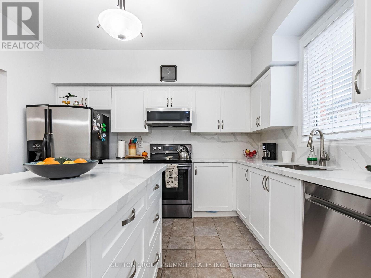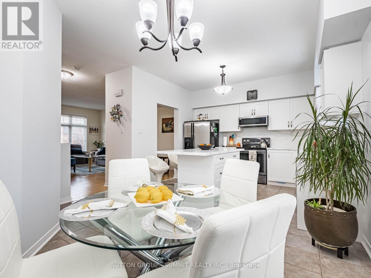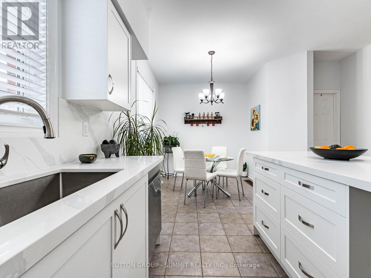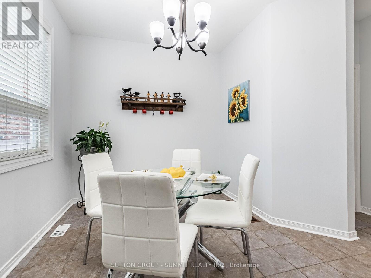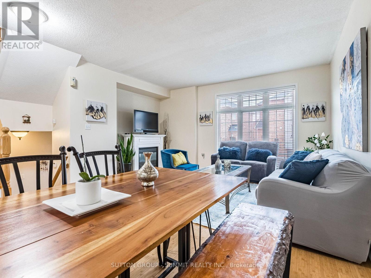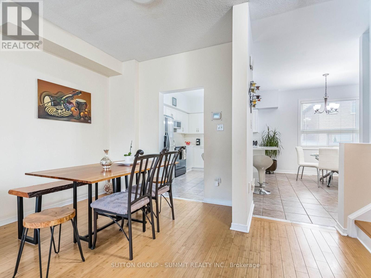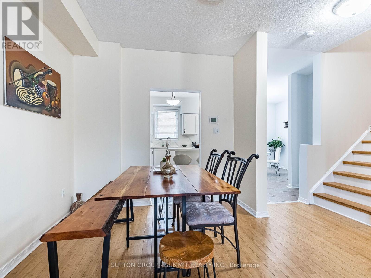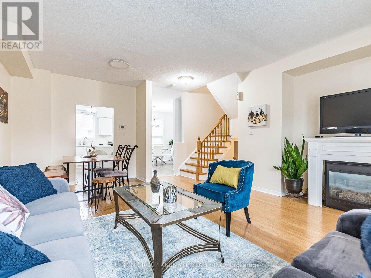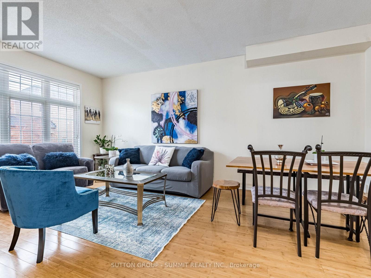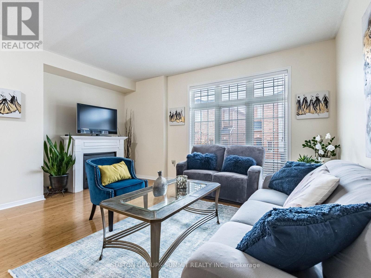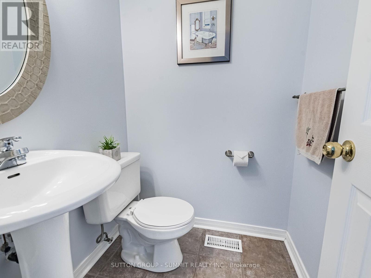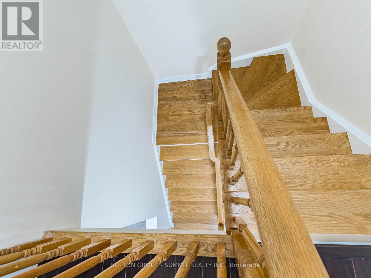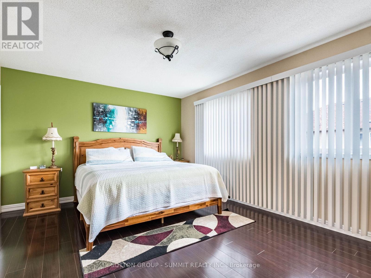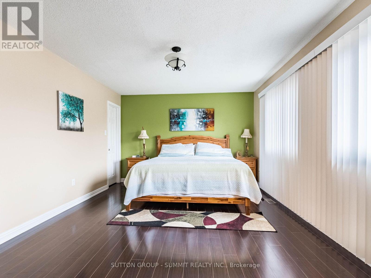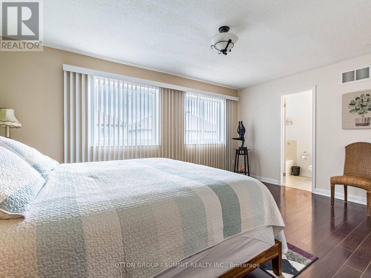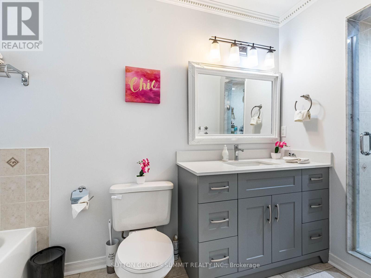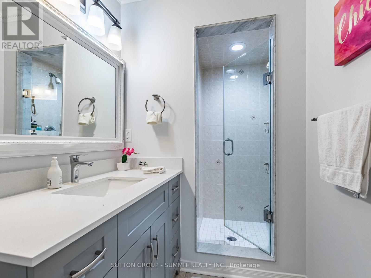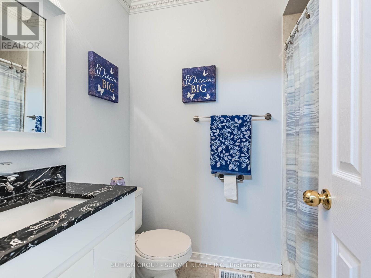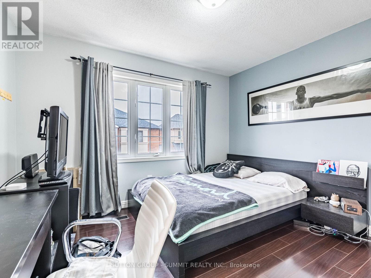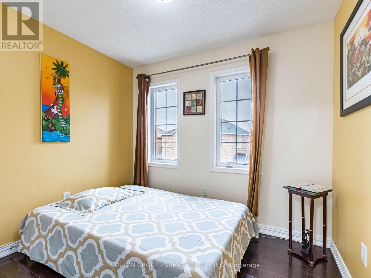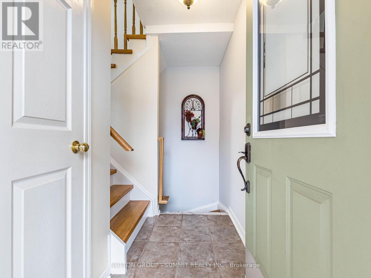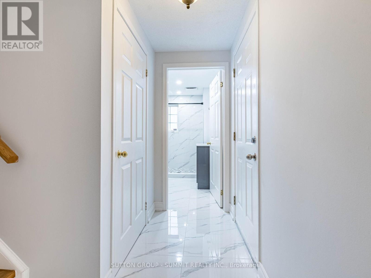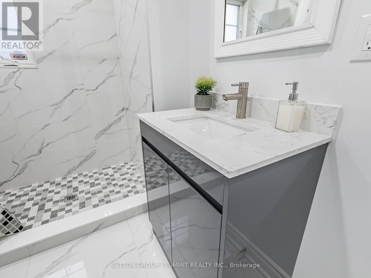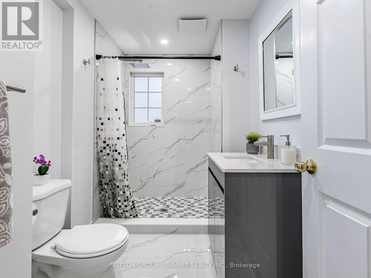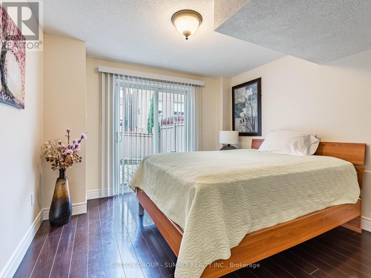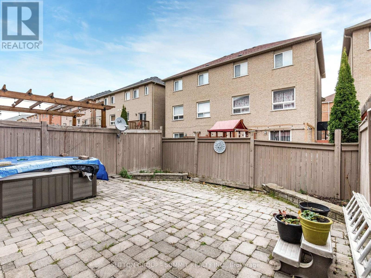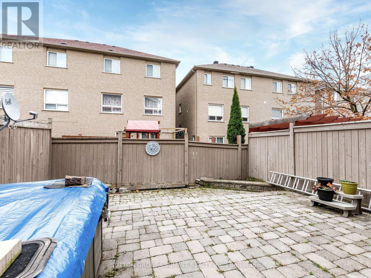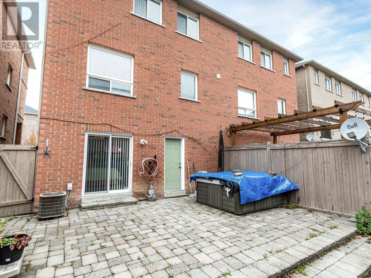20 - 7155 Magistrate Terrace Mississauga (Meadowvale Village), Ontario L5W 1Y7
$939,900Maintenance, Common Area Maintenance, Insurance, Parking
$179.52 Monthly
Maintenance, Common Area Maintenance, Insurance, Parking
$179.52 MonthlyThis beautiful family home is located in a wonderful family neighborhood. One of the Largest SEMI-DETACHED in the complex, 1800 Sqft. 3+1 Bedr & 4 Baths. **The master has a 5 pcs en-suite** Fully Renovated Kitchen (Nov 2024); Quartz countertop & bascksplash in Kitchen, Large living and Dining room with 9' ceiling. fully renovated main floor washr (Nov 2024). Professionally painted (2024). Laundry room in the bsmt with plenty of storage space. Three Car Parking Spots, Single Car Garage+Storage Space. Fully Fenced Backyard. Mins away from Public transit, restaurants & all amenities. Close to Highways 401/410/403/407, Heartland, towncenter, Meadowvale GO, Hurontario LRT under construction, close to one of the best elementary & high schools in the neighborhood **This Spacious Home Clean, Bright An Ready To Move In**Low Condo Fee** (id:49269)
Property Details
| MLS® Number | W12067356 |
| Property Type | Single Family |
| Community Name | Meadowvale Village |
| CommunityFeatures | Pet Restrictions |
| Features | In Suite Laundry |
| ParkingSpaceTotal | 3 |
Building
| BathroomTotal | 4 |
| BedroomsAboveGround | 3 |
| BedroomsBelowGround | 1 |
| BedroomsTotal | 4 |
| Appliances | Water Heater, Dishwasher, Dryer, Microwave, Stove, Washer, Refrigerator |
| BasementFeatures | Separate Entrance |
| BasementType | Partial |
| CoolingType | Central Air Conditioning |
| ExteriorFinish | Brick |
| FlooringType | Bamboo, Ceramic, Laminate |
| HalfBathTotal | 1 |
| HeatingFuel | Natural Gas |
| HeatingType | Forced Air |
| StoriesTotal | 3 |
| SizeInterior | 1800 - 1999 Sqft |
Parking
| Garage |
Land
| Acreage | No |
| FenceType | Fenced Yard |
Rooms
| Level | Type | Length | Width | Dimensions |
|---|---|---|---|---|
| Third Level | Primary Bedroom | 4.82 m | 3.66 m | 4.82 m x 3.66 m |
| Third Level | Bedroom 2 | 3.66 m | 2.48 m | 3.66 m x 2.48 m |
| Third Level | Bedroom 3 | 2.87 m | 2.43 m | 2.87 m x 2.43 m |
| Main Level | Living Room | 5.78 m | 4.98 m | 5.78 m x 4.98 m |
| Main Level | Dining Room | 5.78 m | 4.98 m | 5.78 m x 4.98 m |
| Main Level | Kitchen | 6.42 m | 3.66 m | 6.42 m x 3.66 m |
| Main Level | Eating Area | 6.42 m | 3.66 m | 6.42 m x 3.66 m |
| Ground Level | Bedroom | 4.17 m | 3.26 m | 4.17 m x 3.26 m |
Interested?
Contact us for more information

