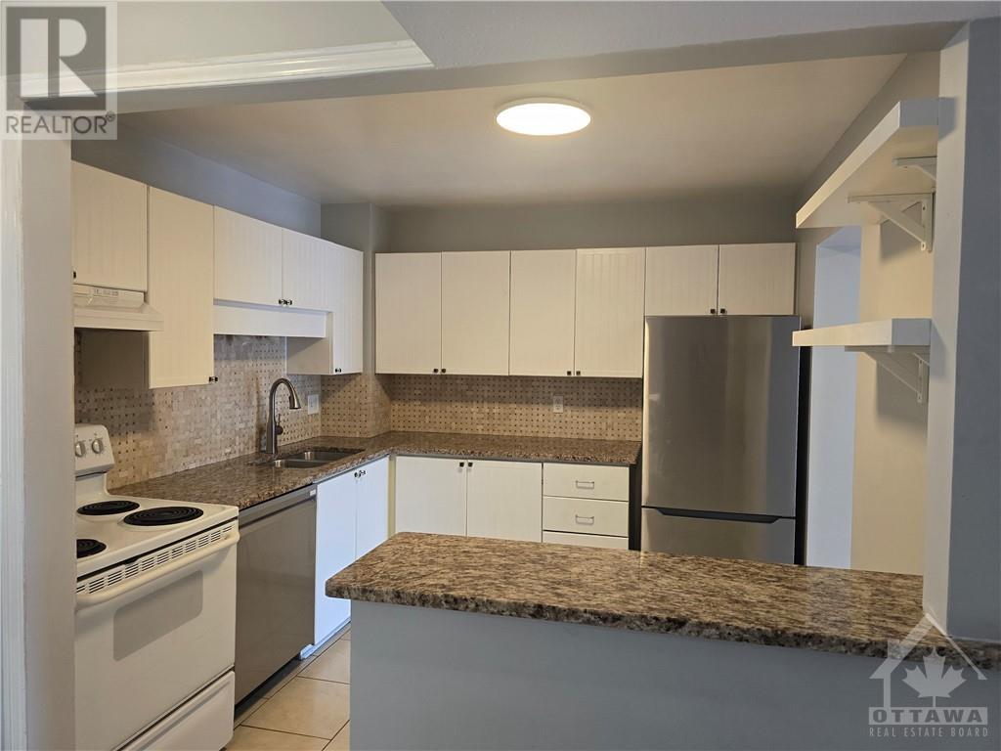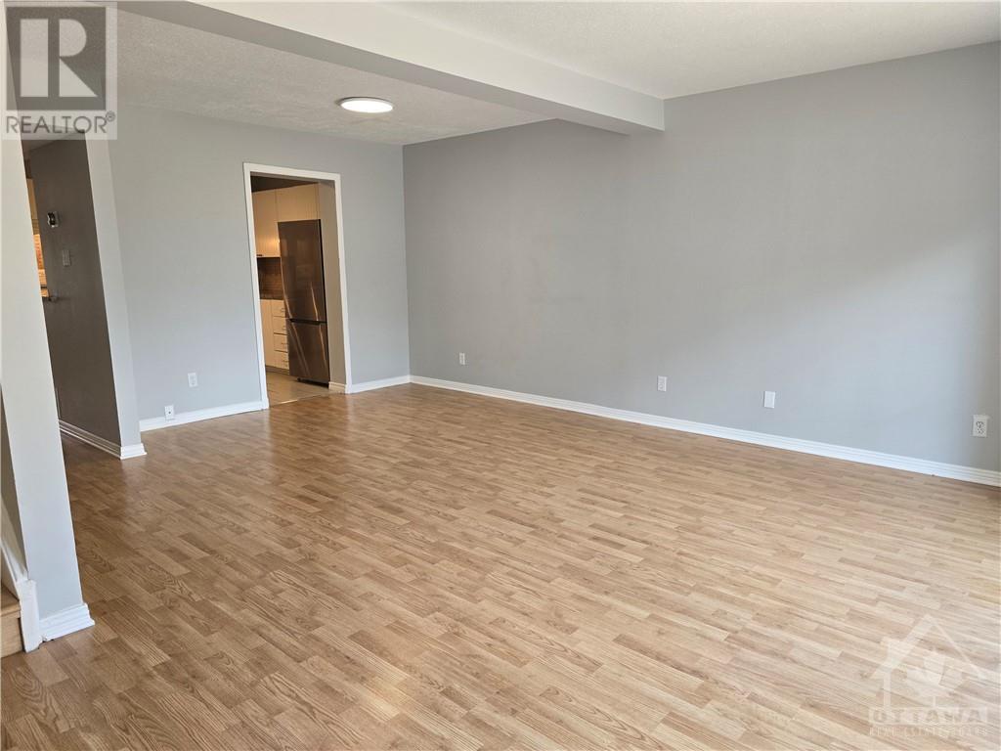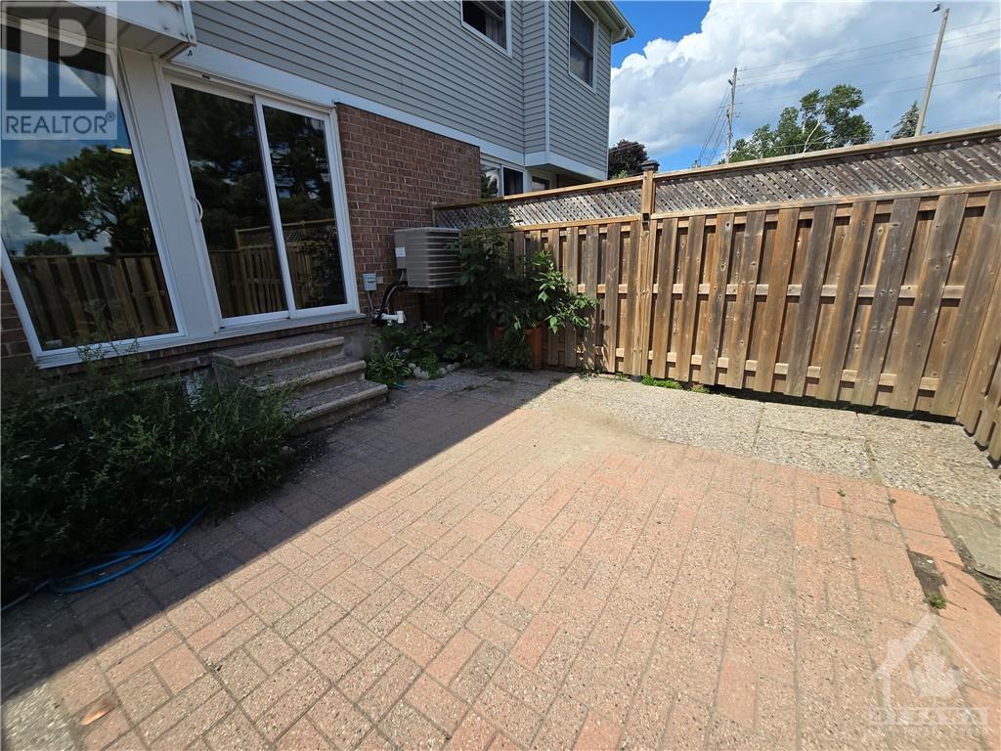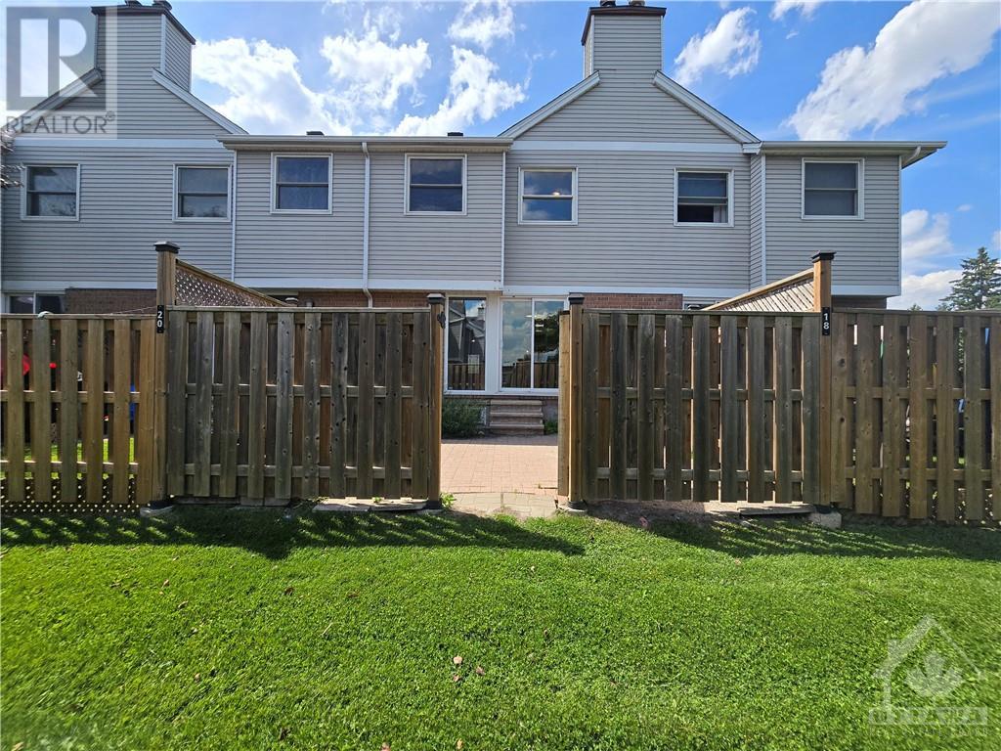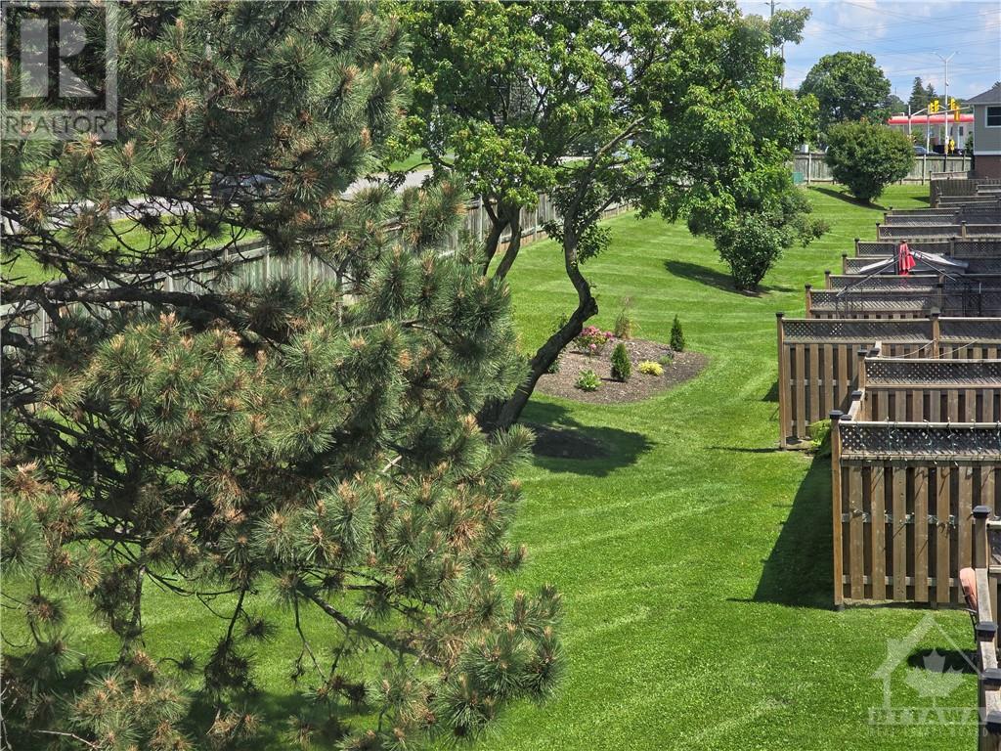3 Bedroom
2 Bathroom
Fireplace
Central Air Conditioning
Forced Air
$2,400 Monthly
Welcome to this lovely, bright, updated 3-bedroom townhome with an attached inside-entry garage. An open-concept living-dining room layout that maximizes space and natural light, overlooking the private backyard and view of greenspace & no obstructions. The updated kitchen has a granite countertop, a new faucet & mostly SS appliances. The renovated bath has a jacuzzi soaker tub and a granite countertop vanity. Updated powder room. There are no carpets, only the laminates and ceramic tiles, and a hardwood staircase to the 2nd level leading to three good-sized bedrooms. The lower lever recreation room has a wood-burning fireplace. Laundry/Furnace room has a 2nd refrigerator, freezer, high-efficiency gas furnace, and plenty of storage space. The location is amazing, close to shops, restaurants, and Costco! This is an allergy-free, carpet-free home–No Pets & No Smoking. Minimum 1-Year Lease, Rental Application, Full Credit Report, Proof of Income, Income Statement, Photo ID. NOVE-IN Ready! (id:49269)
Property Details
|
MLS® Number
|
1400561 |
|
Property Type
|
Single Family |
|
Neigbourhood
|
Barrhaven Heritage Park |
|
Amenities Near By
|
Public Transit, Recreation Nearby, Shopping |
|
Features
|
Cul-de-sac, Automatic Garage Door Opener |
|
Parking Space Total
|
2 |
|
Structure
|
Patio(s) |
Building
|
Bathroom Total
|
2 |
|
Bedrooms Above Ground
|
3 |
|
Bedrooms Total
|
3 |
|
Amenities
|
Laundry - In Suite |
|
Appliances
|
Refrigerator, Dishwasher, Dryer, Freezer, Hood Fan, Stove, Washer |
|
Basement Development
|
Finished |
|
Basement Type
|
Full (finished) |
|
Constructed Date
|
1989 |
|
Cooling Type
|
Central Air Conditioning |
|
Exterior Finish
|
Brick, Siding |
|
Fireplace Present
|
Yes |
|
Fireplace Total
|
1 |
|
Flooring Type
|
Laminate, Ceramic |
|
Half Bath Total
|
1 |
|
Heating Fuel
|
Natural Gas |
|
Heating Type
|
Forced Air |
|
Stories Total
|
2 |
|
Type
|
Row / Townhouse |
|
Utility Water
|
Municipal Water |
Parking
Land
|
Access Type
|
Highway Access |
|
Acreage
|
No |
|
Fence Type
|
Fenced Yard |
|
Land Amenities
|
Public Transit, Recreation Nearby, Shopping |
|
Sewer
|
Municipal Sewage System |
|
Size Irregular
|
* Ft X * Ft |
|
Size Total Text
|
* Ft X * Ft |
|
Zoning Description
|
Residentila |
Rooms
| Level |
Type |
Length |
Width |
Dimensions |
|
Second Level |
Primary Bedroom |
|
|
14'7" x 11'5" |
|
Second Level |
Bedroom |
|
|
12'7" x 8'5" |
|
Second Level |
Bedroom |
|
|
10'6" x 7'8" |
|
Second Level |
4pc Bathroom |
|
|
10'8" x 5'0" |
|
Lower Level |
Recreation Room |
|
|
17'5" x 16'0" |
|
Lower Level |
Laundry Room |
|
|
5'7" x 5'6" |
|
Lower Level |
Utility Room |
|
|
16'7" x 12'1" |
|
Lower Level |
Storage |
|
|
Measurements not available |
|
Main Level |
Living Room/dining Room |
|
|
20'0" x 16'6" |
|
Main Level |
Kitchen |
|
|
10'3" x 9'7" |
|
Main Level |
2pc Bathroom |
|
|
6'10" x 2'9" |
|
Main Level |
Foyer |
|
|
6'4" x 4'10" |
https://www.realtor.ca/real-estate/27129372/20-bentbrook-crescent-ottawa-barrhaven-heritage-park





