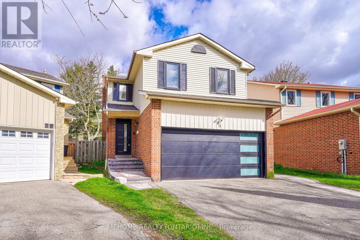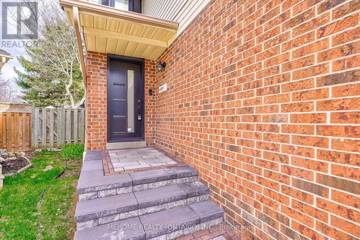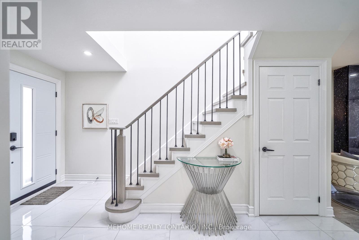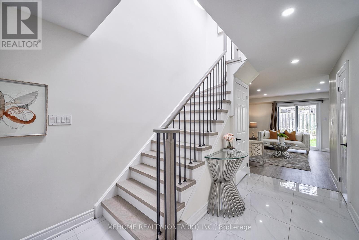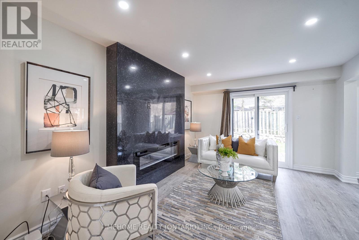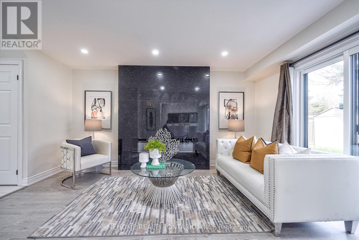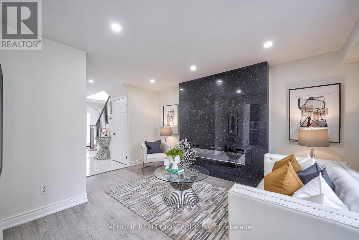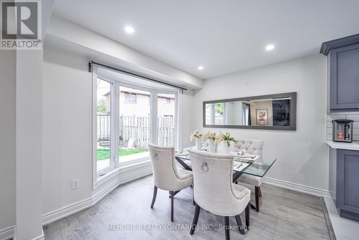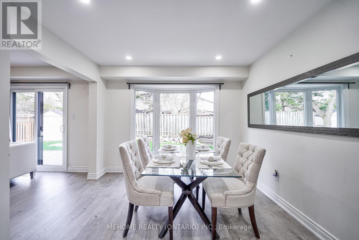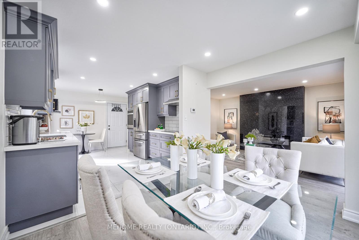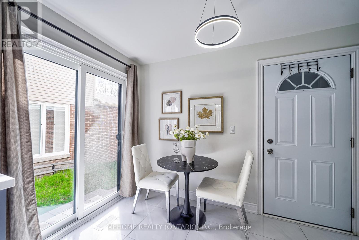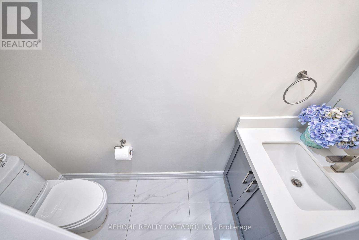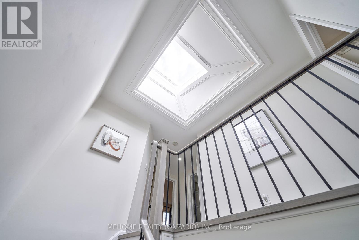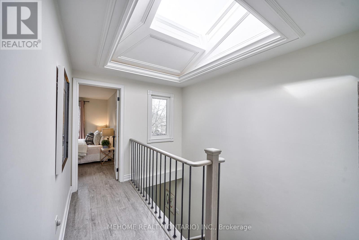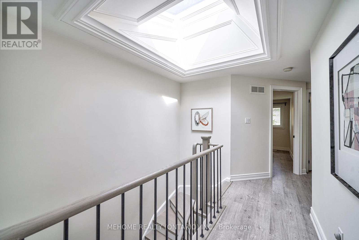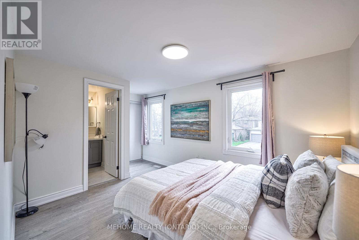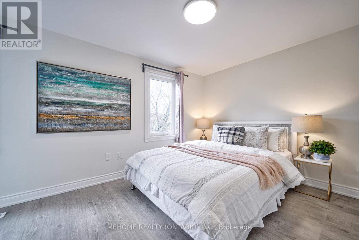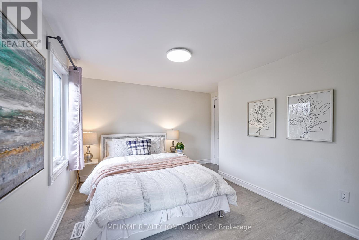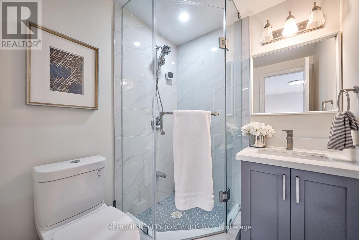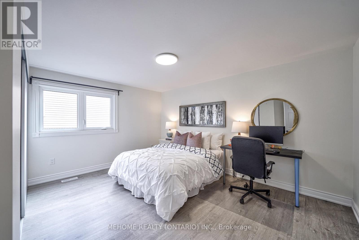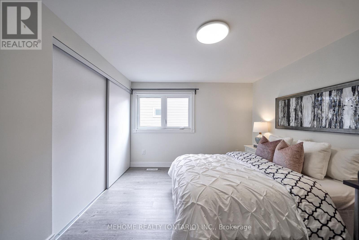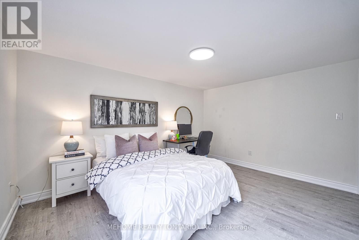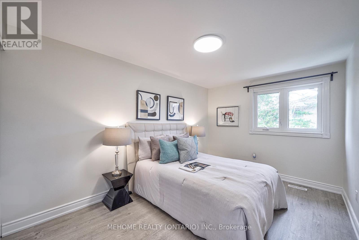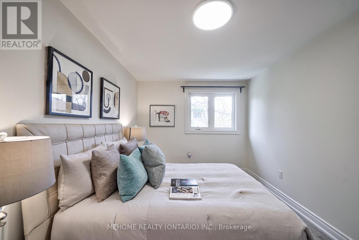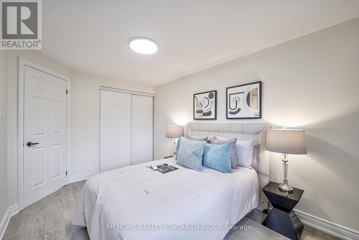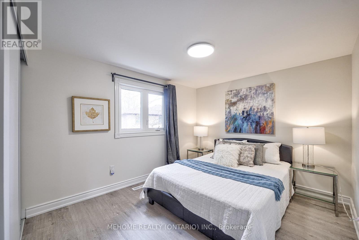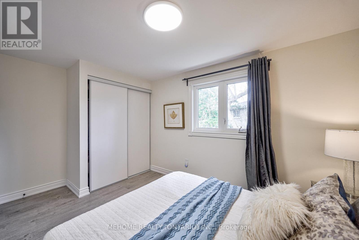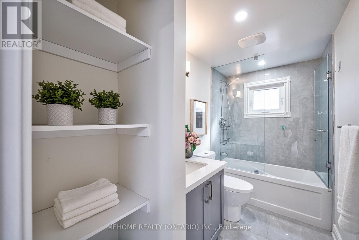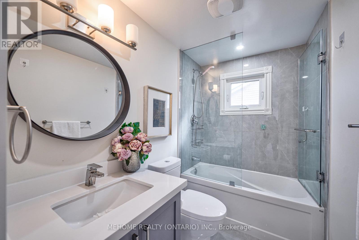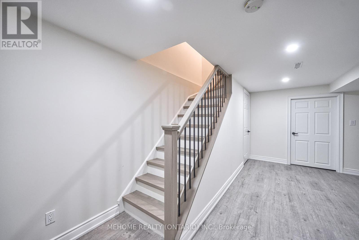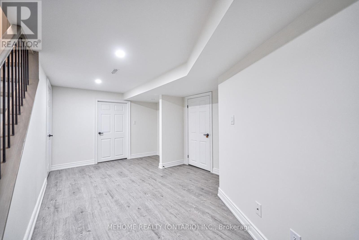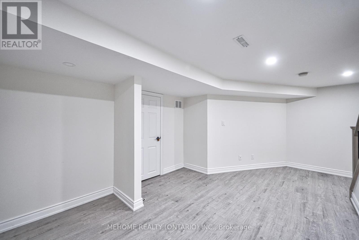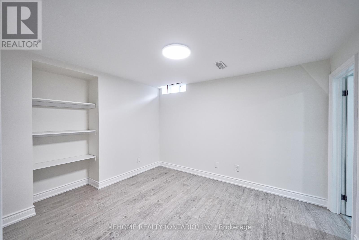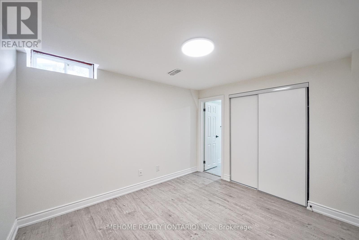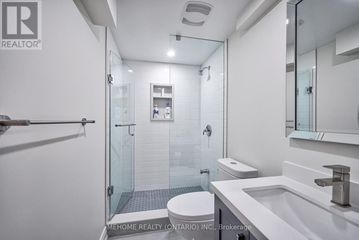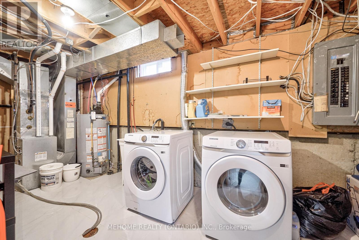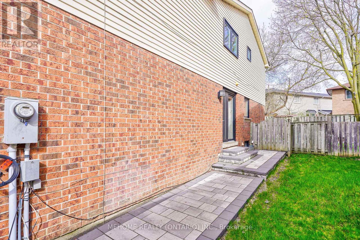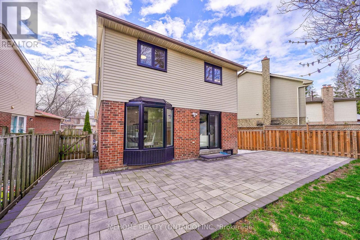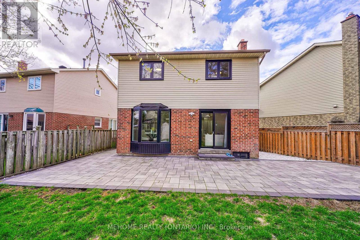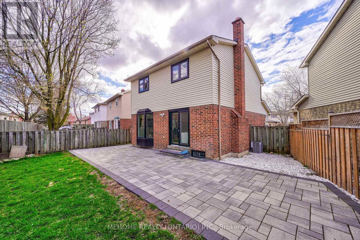4 Bedroom
4 Bathroom
Fireplace
Central Air Conditioning
Forced Air
$1,450,000
Simply Look No Further, Welcome To Your Dream Home! Spectacular Large & Newly Renovated 4+1 Bedroom Detached House In Markham Village. Well Upgraded In Perfect Move-In Condition: All Waterproof Vinyl Throughout, Modern Dining Room Connecting With Sunny Living Room. New Kitchen, Flooring, Bathroom, Painting, Plenty Of Ceiling Lights, Etc. The Main-Floor Hallway Is Fully Laid With Ceramic Tiles, Adding To The Home's Overall Elegance And Design Continuity. Generous Fully fenced backyard space offers Perfect Canvas For Enjoying Outdoor Friends & Family Retreats, BBQ & Gardening. Fully Finished Basement With A large Rec Room and a Extra Bedroom. Extra Long Driveway Without Sidewalk! Minutes To Historic Markham Main St, Go train and in a high demand school district. Close to parks, malls, restaurants, plazas, supermarkets Etc. A Must See!!! ** This is a linked property.** **** EXTRAS **** All Existing Appliances Includes: Fridge (2022), Stove (2022), Range Hood (2022), Dryer (2022), Washer (2022), Furnace (2022), Central Air Conditioning (2022), Roof Shingle (2022). All Existing Elfs And Window Covering. (id:49269)
Property Details
|
MLS® Number
|
N8258604 |
|
Property Type
|
Single Family |
|
Community Name
|
Markham Village |
|
Amenities Near By
|
Public Transit, Schools, Park, Hospital |
|
Parking Space Total
|
6 |
Building
|
Bathroom Total
|
4 |
|
Bedrooms Above Ground
|
4 |
|
Bedrooms Total
|
4 |
|
Basement Development
|
Finished |
|
Basement Type
|
N/a (finished) |
|
Construction Style Attachment
|
Detached |
|
Cooling Type
|
Central Air Conditioning |
|
Exterior Finish
|
Aluminum Siding, Brick |
|
Fireplace Present
|
Yes |
|
Foundation Type
|
Poured Concrete, Slab |
|
Heating Fuel
|
Natural Gas |
|
Heating Type
|
Forced Air |
|
Stories Total
|
2 |
|
Type
|
House |
|
Utility Water
|
Municipal Water |
Parking
Land
|
Acreage
|
No |
|
Land Amenities
|
Public Transit, Schools, Park, Hospital |
|
Sewer
|
Sanitary Sewer |
|
Size Irregular
|
22.87 X 103 Ft ; Irreg As Per Survey |
|
Size Total Text
|
22.87 X 103 Ft ; Irreg As Per Survey|under 1/2 Acre |
Rooms
| Level |
Type |
Length |
Width |
Dimensions |
|
Second Level |
Primary Bedroom |
4.9 m |
3.04 m |
4.9 m x 3.04 m |
|
Second Level |
Bedroom 2 |
3.89 m |
2.73 m |
3.89 m x 2.73 m |
|
Second Level |
Bedroom 3 |
4.23 m |
2.92 m |
4.23 m x 2.92 m |
|
Second Level |
Bedroom 4 |
4.33 m |
3.26 m |
4.33 m x 3.26 m |
|
Basement |
Recreational, Games Room |
8.98 m |
3.4 m |
8.98 m x 3.4 m |
|
Basement |
Bedroom 5 |
8.98 m |
3.4 m |
8.98 m x 3.4 m |
|
Main Level |
Living Room |
4.6 m |
3.49 m |
4.6 m x 3.49 m |
|
Main Level |
Dining Room |
3.39 m |
3.02 m |
3.39 m x 3.02 m |
|
Main Level |
Kitchen |
4.59 m |
3.22 m |
4.59 m x 3.22 m |
https://www.realtor.ca/real-estate/26783701/20-bishop-crescent-markham-markham-village

