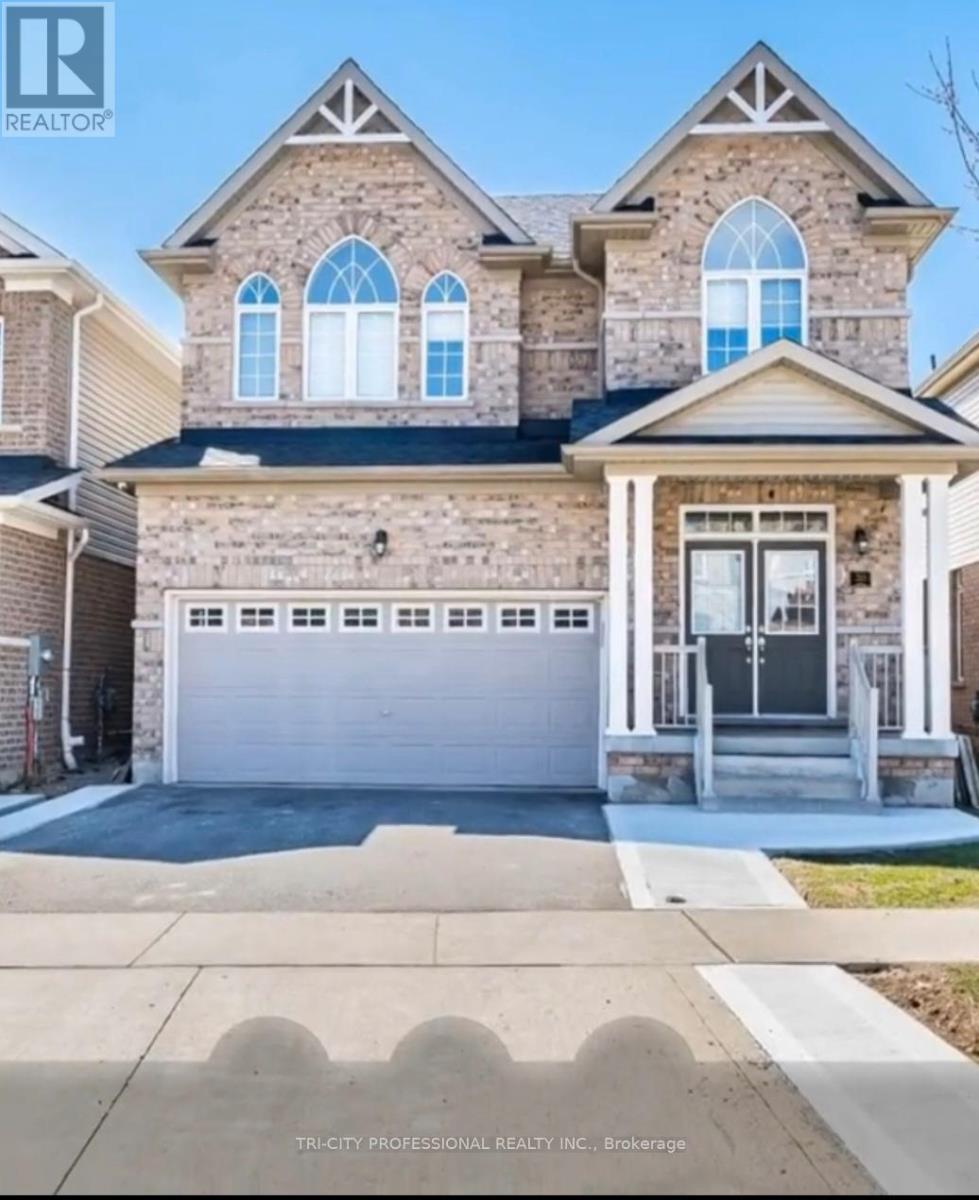4 Bedroom
4 Bathroom
2000 - 2500 sqft
Fireplace
Central Air Conditioning
Forced Air
$1,049,000
This Elegant Home Offers the Perfect Blend of Modern Design and Luxurious Comfort, Featuring 4 Spacious Bedrooms and 4 Beautifully Appointed Bathrooms. From the Moment You Step Through the Impressive Double Door Entry, You will be Greeted by Engineered Hardwood Flooring, Sleek Led Pot Lights, and Porcelain Tiles That Add a Touch of Sophistication to the Foyer and Kitchen Areas. The Heart of the Home is the Chef-Inspired Kitchen, Complete with a Striking Quartz Countertop, Ideal for Both Everyday Cooking and Stylish Entertaining. Elegant Flat Oak Stairs Lead to the Upper Level, Enhancing the Open Flow of the Layout. Enjoy the Convenience of an Oversized Garage, Providing Ample Storage and Parking Space. Downstairs, Discover a Spacious Basement that Includes a Fully Equipped in-law Suite. This Thoughtfully Designed Home is a Rare Gem That Combines Quality Craftsmanship with Contemporary Elegance. Don't Miss Your Chance to Live in One of the Mose Desirable Communities. Book Your Showing Today! (id:49269)
Property Details
|
MLS® Number
|
X12105254 |
|
Property Type
|
Single Family |
|
Features
|
Carpet Free, In-law Suite |
|
ParkingSpaceTotal
|
4 |
Building
|
BathroomTotal
|
4 |
|
BedroomsAboveGround
|
4 |
|
BedroomsTotal
|
4 |
|
Appliances
|
Water Heater, Water Meter, Dishwasher, Dryer, Microwave, Stove, Washer, Refrigerator |
|
BasementDevelopment
|
Finished |
|
BasementType
|
N/a (finished) |
|
ConstructionStyleAttachment
|
Detached |
|
CoolingType
|
Central Air Conditioning |
|
ExteriorFinish
|
Brick |
|
FireplacePresent
|
Yes |
|
FlooringType
|
Ceramic |
|
FoundationType
|
Concrete |
|
HalfBathTotal
|
2 |
|
HeatingFuel
|
Natural Gas |
|
HeatingType
|
Forced Air |
|
StoriesTotal
|
2 |
|
SizeInterior
|
2000 - 2500 Sqft |
|
Type
|
House |
|
UtilityWater
|
Municipal Water |
Parking
Land
|
Acreage
|
No |
|
Sewer
|
Sanitary Sewer |
|
SizeDepth
|
99 Ft |
|
SizeFrontage
|
35 Ft ,1 In |
|
SizeIrregular
|
35.1 X 99 Ft |
|
SizeTotalText
|
35.1 X 99 Ft |
Rooms
| Level |
Type |
Length |
Width |
Dimensions |
|
Second Level |
Laundry Room |
|
|
Measurements not available |
|
Second Level |
Primary Bedroom |
5.28 m |
3.59 m |
5.28 m x 3.59 m |
|
Second Level |
Bedroom 2 |
3.28 m |
3.75 m |
3.28 m x 3.75 m |
|
Second Level |
Bedroom 3 |
3.28 m |
3.75 m |
3.28 m x 3.75 m |
|
Second Level |
Bathroom |
|
|
Measurements not available |
|
Main Level |
Great Room |
4.53 m |
4.22 m |
4.53 m x 4.22 m |
|
Main Level |
Dining Room |
4.53 m |
3.75 m |
4.53 m x 3.75 m |
|
Main Level |
Eating Area |
3.97 m |
3.28 m |
3.97 m x 3.28 m |
|
Main Level |
Kitchen |
3.97 m |
2.81 m |
3.97 m x 2.81 m |
https://www.realtor.ca/real-estate/28217996/20-cherry-taylor-avenue-cambridge



