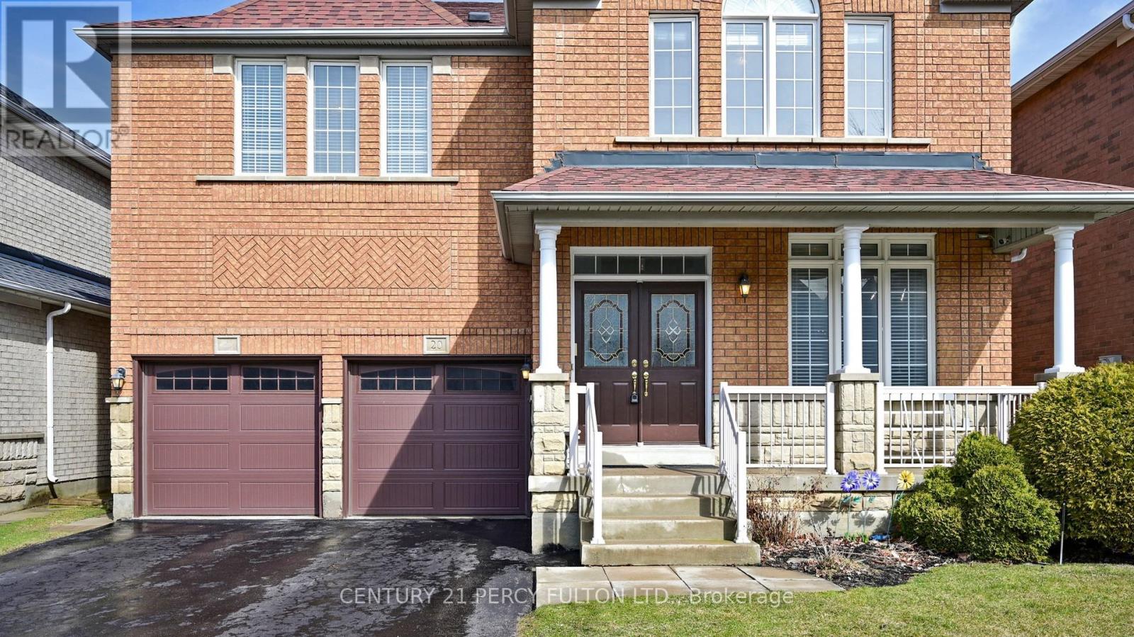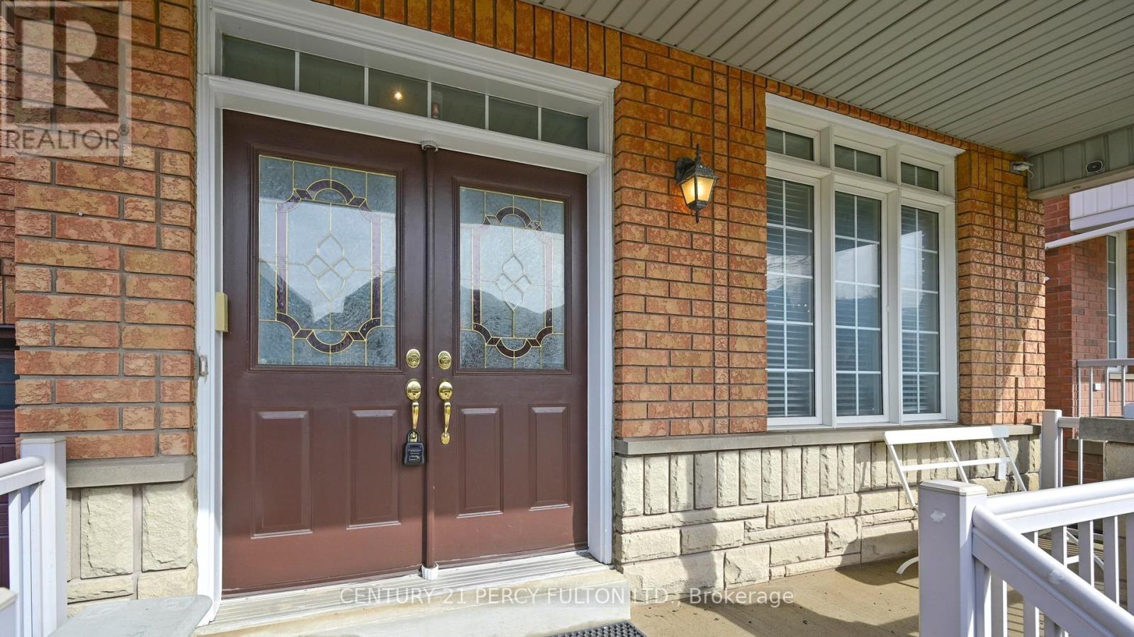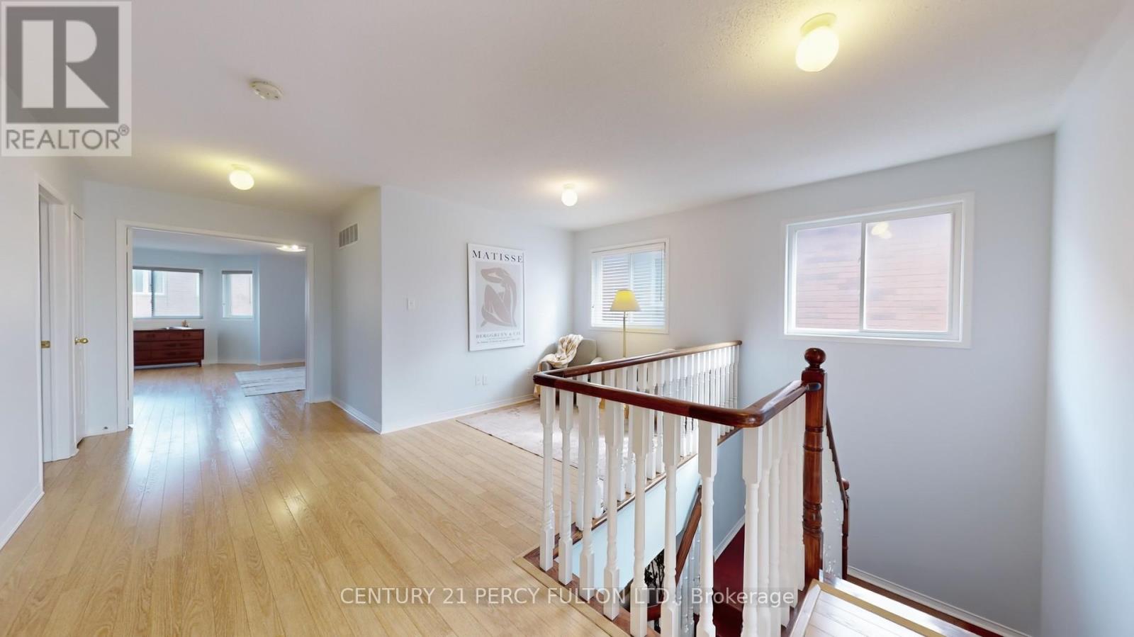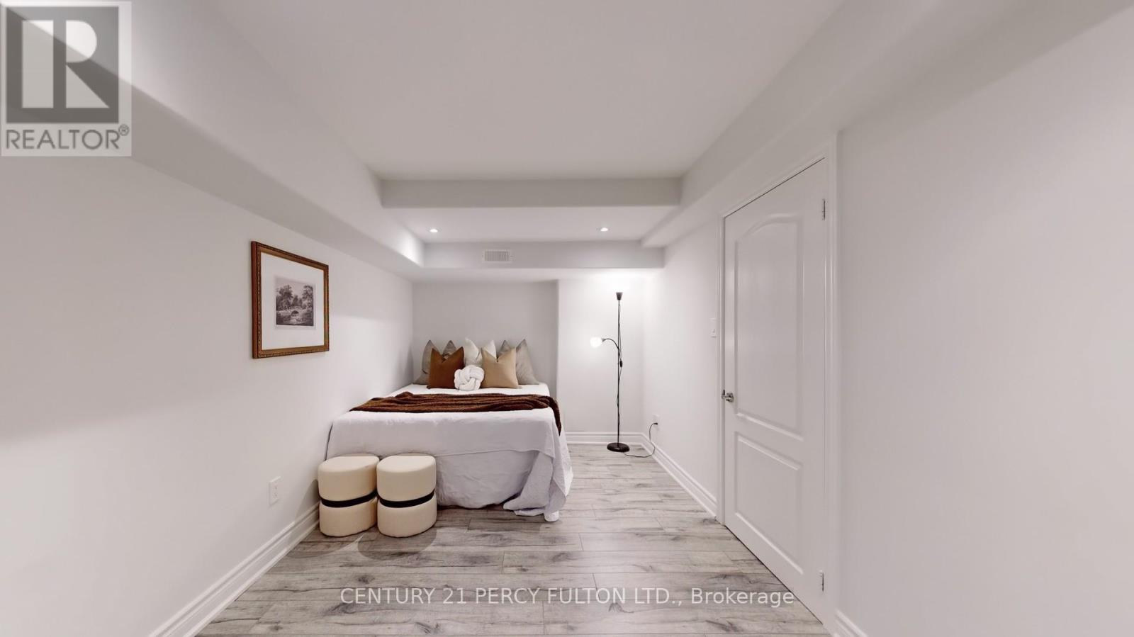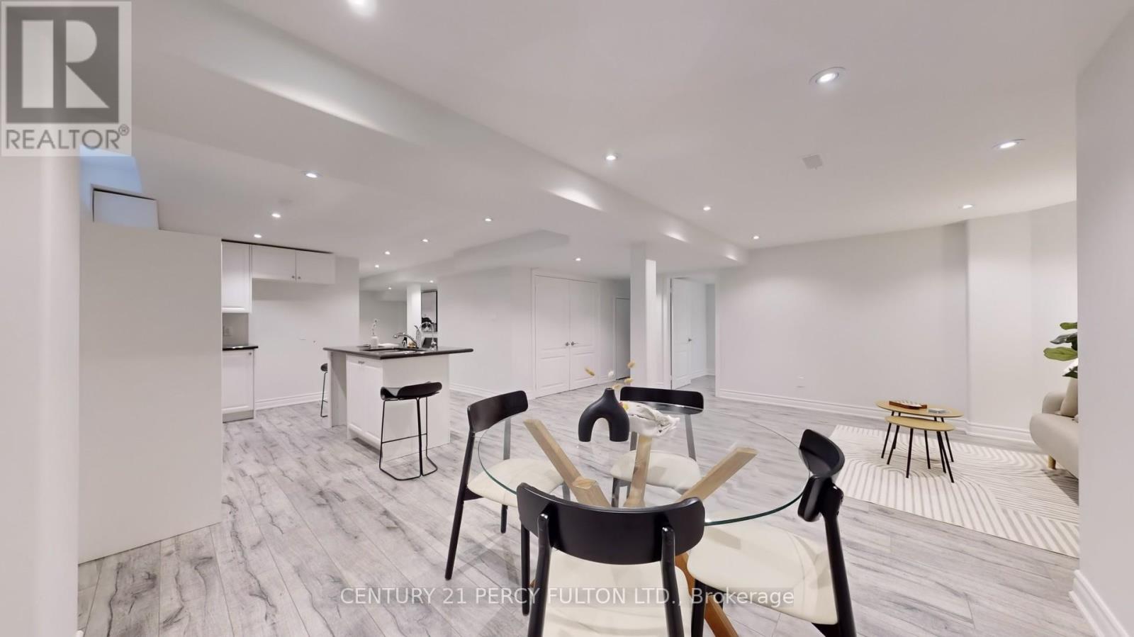6 Bedroom
5 Bathroom
3000 - 3500 sqft
Fireplace
Central Air Conditioning
Forced Air
$1,748,888
Welcome to this exceptional 4-bedroom family home, nestled in the highly sought-after Wismer community. This property, meticulously maintained by its original owner, exudes warmth and comfort throughout. The open-concept main floor showcases gleaming hardwood floors, creating an inviting space for gatherings. The cozy family room, anchored by a gas fireplace, provides a perfect retreat. A unique feature of this home is the separate side entrance and dual staircases leading to the fully finished basement, which includes a convenient 3-piecebathroom. This home offers ample space and versatility for modern living. Experience the pride of ownership. (id:49269)
Property Details
|
MLS® Number
|
N12093217 |
|
Property Type
|
Single Family |
|
Community Name
|
Wismer |
|
AmenitiesNearBy
|
Park, Public Transit, Schools |
|
Features
|
Flat Site, Carpet Free |
|
ParkingSpaceTotal
|
6 |
Building
|
BathroomTotal
|
5 |
|
BedroomsAboveGround
|
4 |
|
BedroomsBelowGround
|
2 |
|
BedroomsTotal
|
6 |
|
Amenities
|
Fireplace(s) |
|
Appliances
|
Garage Door Opener Remote(s), Oven - Built-in, Water Purifier, Central Vacuum, Garage Door Opener, Microwave, Oven, Stove, Window Coverings, Refrigerator |
|
BasementDevelopment
|
Finished |
|
BasementFeatures
|
Separate Entrance |
|
BasementType
|
N/a (finished) |
|
ConstructionStyleAttachment
|
Detached |
|
CoolingType
|
Central Air Conditioning |
|
ExteriorFinish
|
Brick |
|
FireProtection
|
Smoke Detectors |
|
FireplacePresent
|
Yes |
|
FlooringType
|
Hardwood, Laminate, Ceramic |
|
FoundationType
|
Concrete |
|
HalfBathTotal
|
1 |
|
HeatingFuel
|
Natural Gas |
|
HeatingType
|
Forced Air |
|
StoriesTotal
|
2 |
|
SizeInterior
|
3000 - 3500 Sqft |
|
Type
|
House |
|
UtilityWater
|
Municipal Water |
Parking
Land
|
Acreage
|
No |
|
LandAmenities
|
Park, Public Transit, Schools |
|
Sewer
|
Sanitary Sewer |
|
SizeDepth
|
88 Ft ,8 In |
|
SizeFrontage
|
43 Ft ,8 In |
|
SizeIrregular
|
43.7 X 88.7 Ft |
|
SizeTotalText
|
43.7 X 88.7 Ft |
Rooms
| Level |
Type |
Length |
Width |
Dimensions |
|
Second Level |
Sitting Room |
2.43 m |
2.43 m |
2.43 m x 2.43 m |
|
Second Level |
Primary Bedroom |
4.58 m |
4.83 m |
4.58 m x 4.83 m |
|
Second Level |
Bedroom 2 |
4.67 m |
3.35 m |
4.67 m x 3.35 m |
|
Second Level |
Bedroom 3 |
4.22 m |
4.52 m |
4.22 m x 4.52 m |
|
Second Level |
Bedroom 4 |
4.57 m |
2.74 m |
4.57 m x 2.74 m |
|
Main Level |
Den |
3.05 m |
2.74 m |
3.05 m x 2.74 m |
|
Main Level |
Living Room |
3.66 m |
2.74 m |
3.66 m x 2.74 m |
|
Main Level |
Dining Room |
3.66 m |
2.74 m |
3.66 m x 2.74 m |
|
Main Level |
Family Room |
4.57 m |
3.81 m |
4.57 m x 3.81 m |
|
Main Level |
Kitchen |
3.05 m |
3.23 m |
3.05 m x 3.23 m |
|
Other |
Eating Area |
3.25 m |
3.61 m |
3.25 m x 3.61 m |
https://www.realtor.ca/real-estate/28191723/20-clarry-street-markham-wismer-wismer


