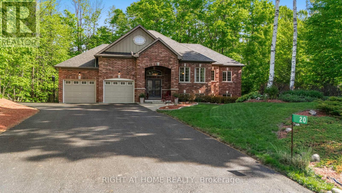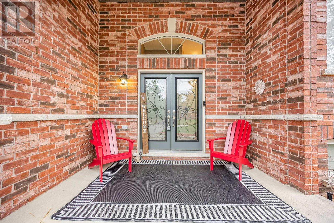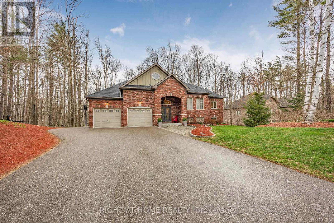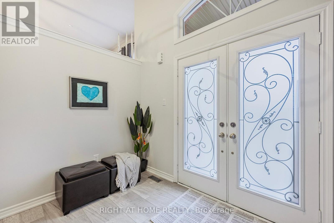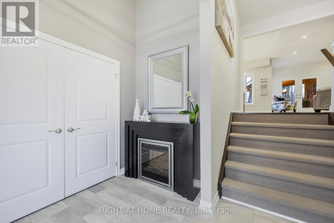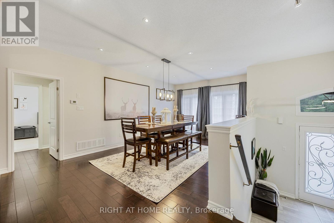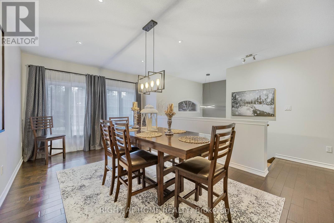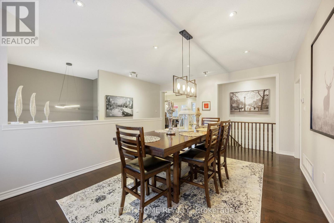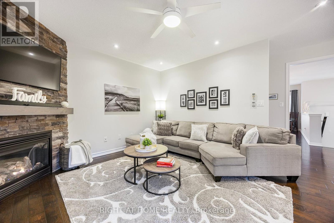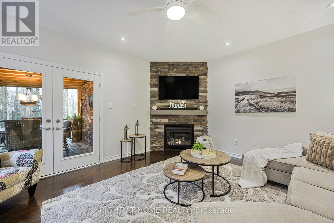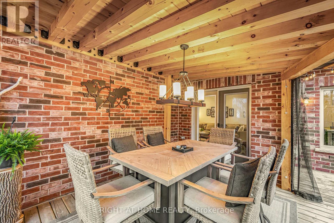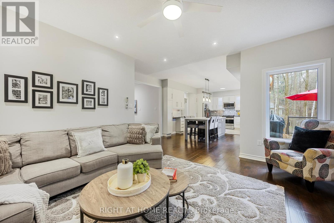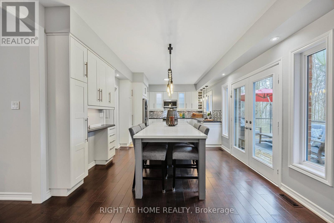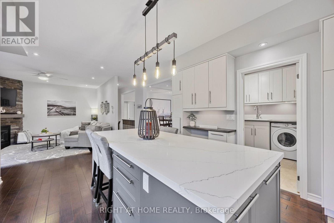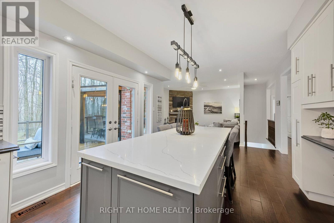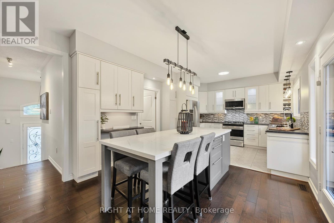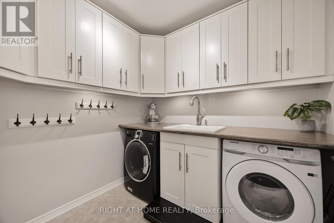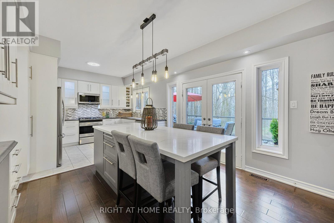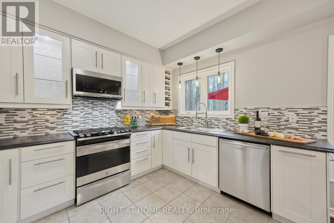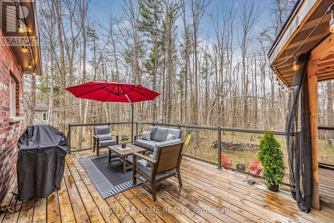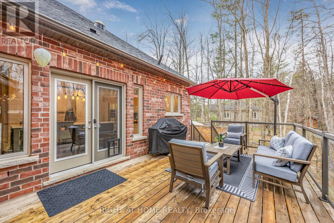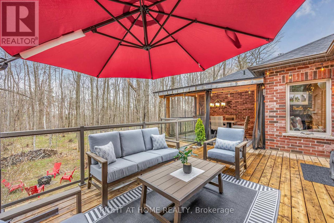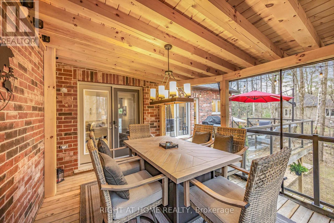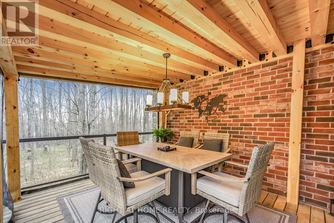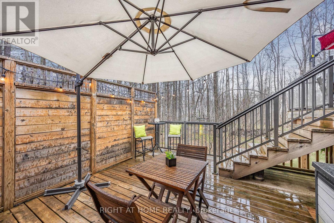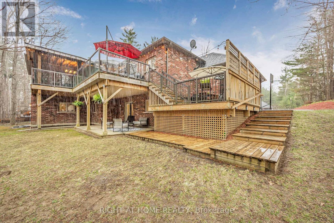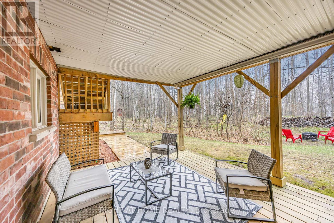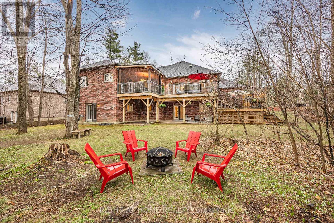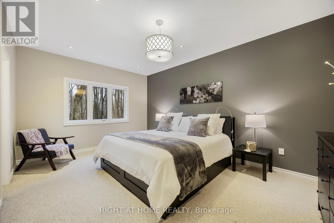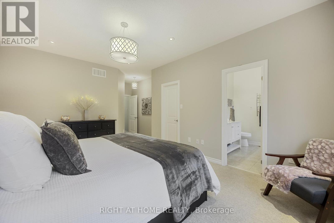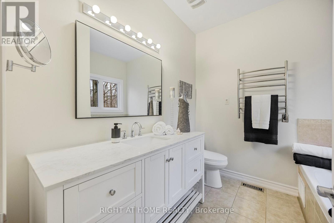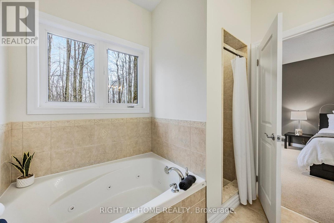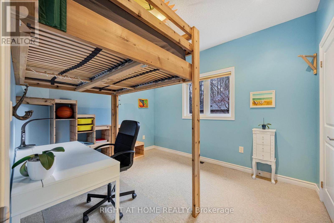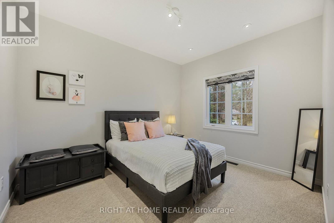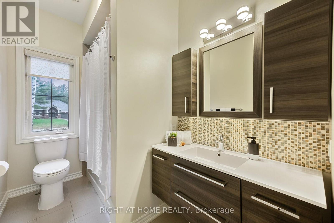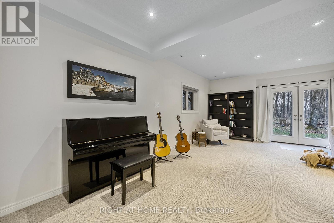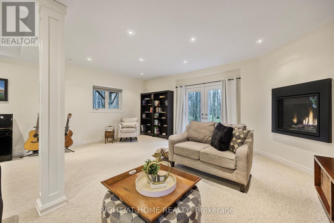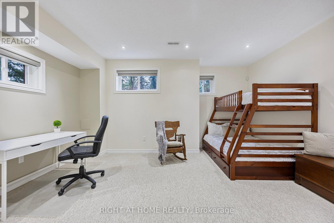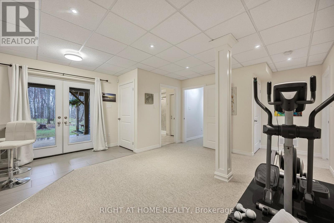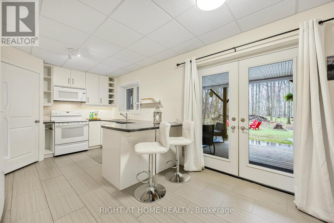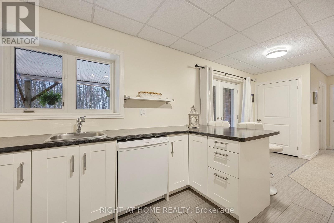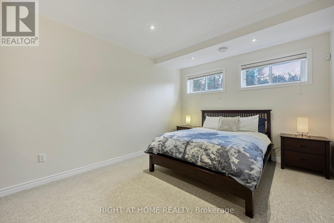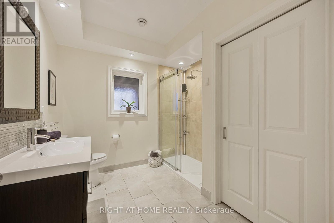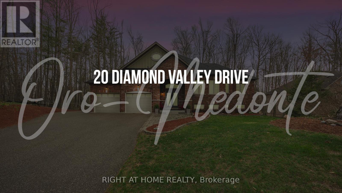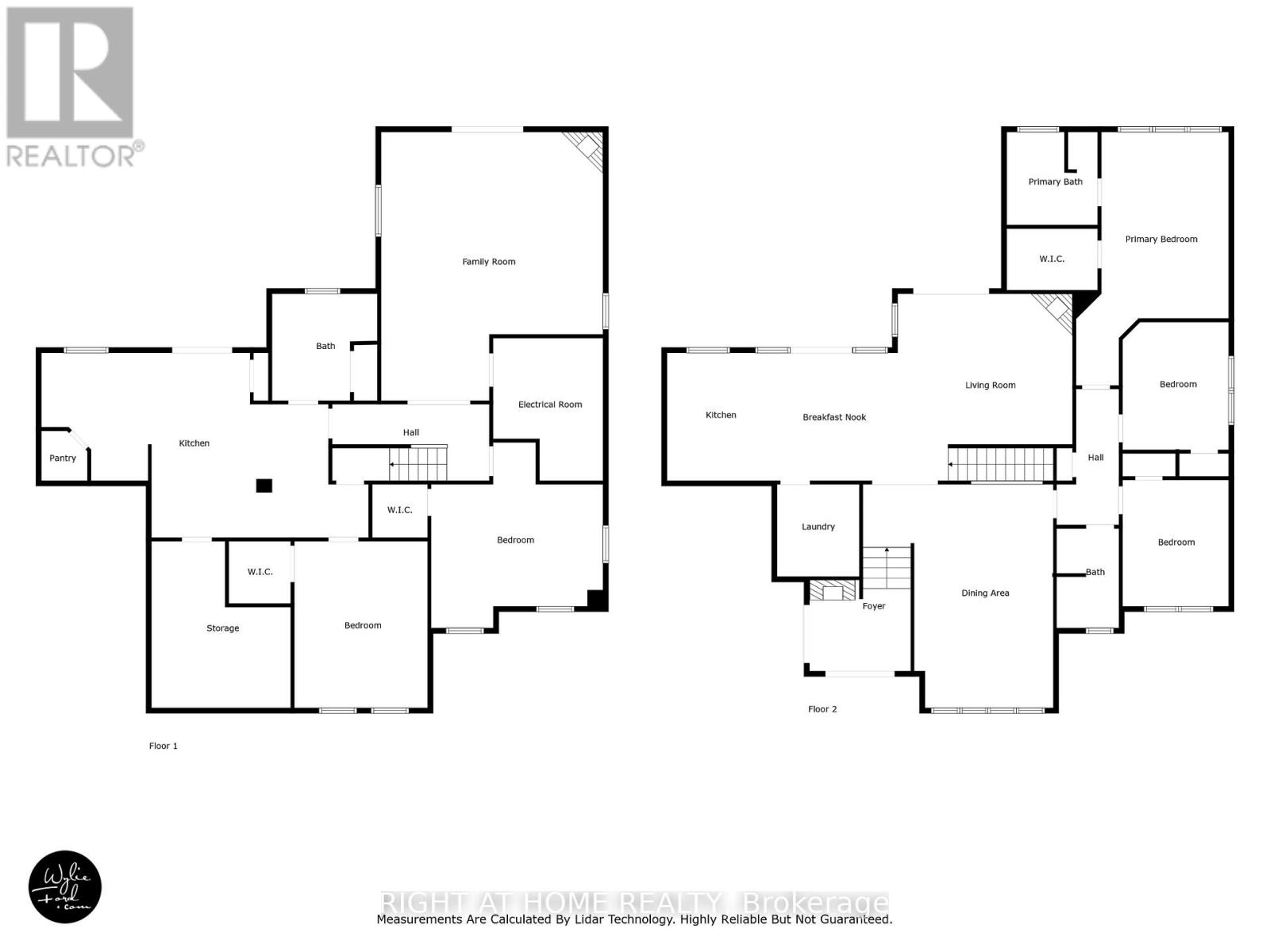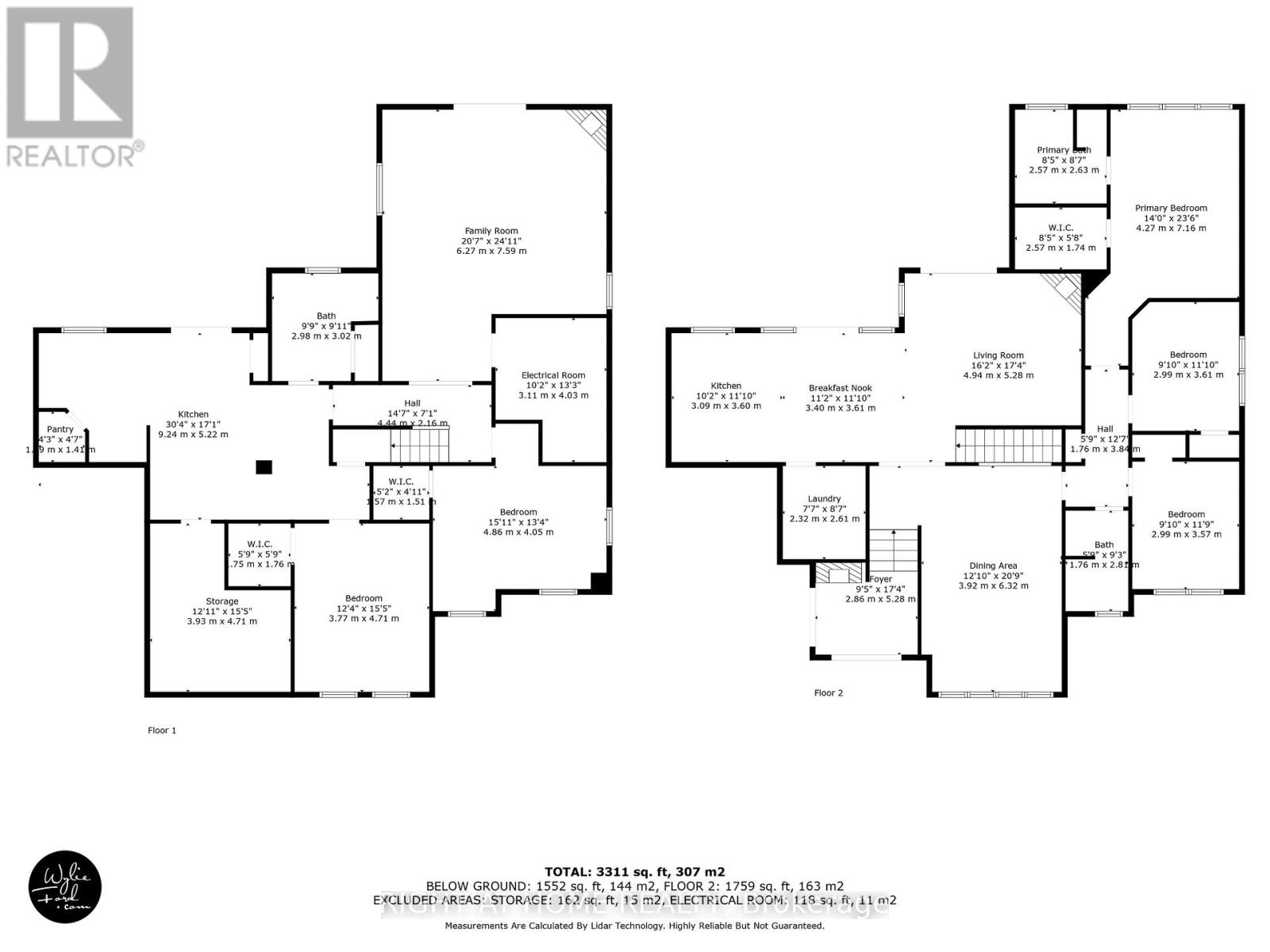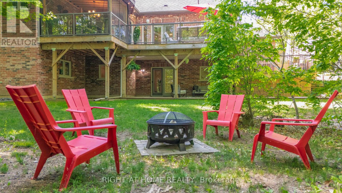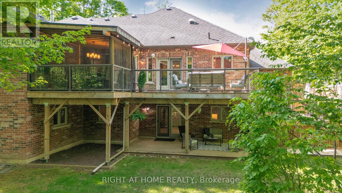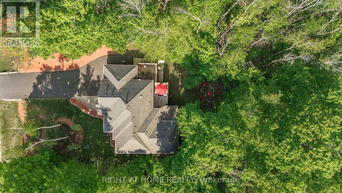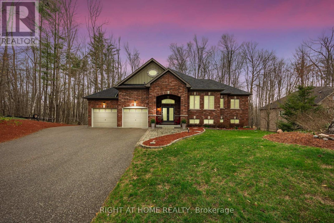5 Bedroom
3 Bathroom
1500 - 2000 sqft
Raised Bungalow
Fireplace
Central Air Conditioning
Forced Air
Landscaped, Lawn Sprinkler
$1,550,000
Fall in love with this Home located in Maplewood Estates in sought-after Sugarbush Community, between Barrie & Orillia. Offering approx 3,700sqf of finished living space and resting on a premium half-acre+ private land with outstanding trees, lining your own piece of paradise. 9' Ceilings, Elegant pot lighting & a Bright & Modern layout that combines comfort & contemporary style. The abundant windows throughout provide stunning views flooding the Home with Natural Light. The Main level features: *Spacious Primary Bedroom with spectacular views & an Ensuite bath for convenience & relaxation. *2 more Bedrooms *a main full Bath *the cozy Family room with Fireplace has a Walk-Out to the screened-in Terrace *Cook delicious meals in your Gourmet Kitchen that features a lg Custom Island & a Walk-Out to a Modern 2 tier Deck for those BBQ Family & Friends gatherings, creating unforgettable memories. *The Custom Laundry ads convenience & extra storage. Fully Finished Basement with Walk-Out/Separate Entrances, offers great potential for a granny suite, multi-generational living, or rental income. An expansive rec room with Fireplace, full Kitchen, 1 full Bathroom and two oversized rooms ideal for a home Gym, Office, or potential extra bedrooms for expanded living. Enjoy Maple Syrup tree tapping experience in Spring. Prime Location & Community: Home located within a Brand-New Oro Medonte Public-School catchment zone opening September 2025. The location offers many access points to Copeland Forest for kilometers of trails for Hiking, Mountain Biking, Snowmobiling & Snowshoeing. Within few minutes, you will find Skiing & plenty of year-round Outdoor Activities at Horseshoe Valley Resort & Mount St-Louis, Braestone & Settlers Ghost for Golfing and VETTA SPA, Lakes for Fishing, Boating & Swimming. Move in ready Home creates a smooth transition for the new Owners. Whether you are seeking a Peaceful Retreat or a Vibrant Community to raise a Family, this Home is ready to Welcome you! (id:49269)
Property Details
|
MLS® Number
|
S12121793 |
|
Property Type
|
Single Family |
|
Community Name
|
Sugarbush |
|
AmenitiesNearBy
|
Park, Schools, Ski Area |
|
CommunityFeatures
|
School Bus |
|
Features
|
Wooded Area, Irregular Lot Size, Backs On Greenbelt |
|
ParkingSpaceTotal
|
10 |
|
Structure
|
Deck, Porch, Patio(s) |
Building
|
BathroomTotal
|
3 |
|
BedroomsAboveGround
|
3 |
|
BedroomsBelowGround
|
2 |
|
BedroomsTotal
|
5 |
|
Age
|
6 To 15 Years |
|
Appliances
|
Water Heater, Central Vacuum, Dishwasher, Dryer, Microwave, Stove, Washer, Refrigerator |
|
ArchitecturalStyle
|
Raised Bungalow |
|
BasementDevelopment
|
Finished |
|
BasementFeatures
|
Separate Entrance, Walk Out |
|
BasementType
|
N/a (finished) |
|
ConstructionStyleAttachment
|
Detached |
|
CoolingType
|
Central Air Conditioning |
|
ExteriorFinish
|
Brick |
|
FireplacePresent
|
Yes |
|
FireplaceTotal
|
2 |
|
FlooringType
|
Hardwood |
|
FoundationType
|
Poured Concrete |
|
HeatingFuel
|
Natural Gas |
|
HeatingType
|
Forced Air |
|
StoriesTotal
|
1 |
|
SizeInterior
|
1500 - 2000 Sqft |
|
Type
|
House |
|
UtilityWater
|
Municipal Water |
Parking
|
Attached Garage
|
|
|
Garage
|
|
|
Inside Entry
|
|
Land
|
Acreage
|
No |
|
LandAmenities
|
Park, Schools, Ski Area |
|
LandscapeFeatures
|
Landscaped, Lawn Sprinkler |
|
Sewer
|
Septic System |
|
SizeDepth
|
260 Ft |
|
SizeFrontage
|
98 Ft ,10 In |
|
SizeIrregular
|
98.9 X 260 Ft ; 99.28ftx260.10ftx98.89ftx238.15ft |
|
SizeTotalText
|
98.9 X 260 Ft ; 99.28ftx260.10ftx98.89ftx238.15ft |
Rooms
| Level |
Type |
Length |
Width |
Dimensions |
|
Basement |
Bedroom |
4.87 m |
3.37 m |
4.87 m x 3.37 m |
|
Basement |
Office |
4.67 m |
3.42 m |
4.67 m x 3.42 m |
|
Basement |
Bathroom |
2.89 m |
2.69 m |
2.89 m x 2.69 m |
|
Basement |
Kitchen |
3.49 m |
3.27 m |
3.49 m x 3.27 m |
|
Basement |
Den |
4.72 m |
3.73 m |
4.72 m x 3.73 m |
|
Basement |
Recreational, Games Room |
7.46 m |
6.12 m |
7.46 m x 6.12 m |
|
Main Level |
Foyer |
2.94 m |
2.46 m |
2.94 m x 2.46 m |
|
Main Level |
Dining Room |
5.96 m |
3.83 m |
5.96 m x 3.83 m |
|
Main Level |
Kitchen |
6.5 m |
3.6 m |
6.5 m x 3.6 m |
|
Main Level |
Family Room |
4.85 m |
4.19 m |
4.85 m x 4.19 m |
|
Main Level |
Primary Bedroom |
5.2 m |
3.63 m |
5.2 m x 3.63 m |
|
Main Level |
Bedroom 2 |
3.35 m |
3.04 m |
3.35 m x 3.04 m |
|
Main Level |
Bedroom 3 |
3.63 m |
3.12 m |
3.63 m x 3.12 m |
|
Main Level |
Bathroom |
2.92 m |
1.65 m |
2.92 m x 1.65 m |
|
Main Level |
Laundry Room |
2.57 m |
2.54 m |
2.57 m x 2.54 m |
https://www.realtor.ca/real-estate/28254966/20-diamond-valley-drive-oro-medonte-sugarbush-sugarbush

