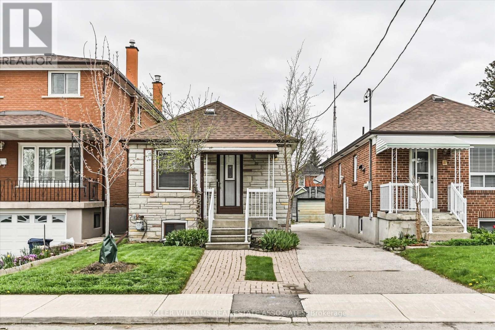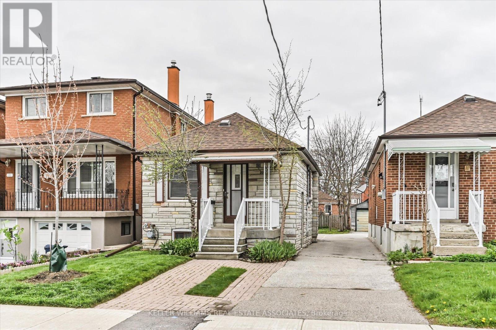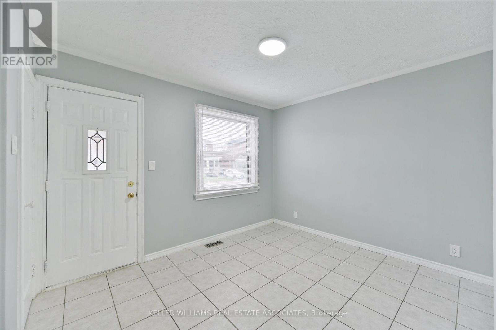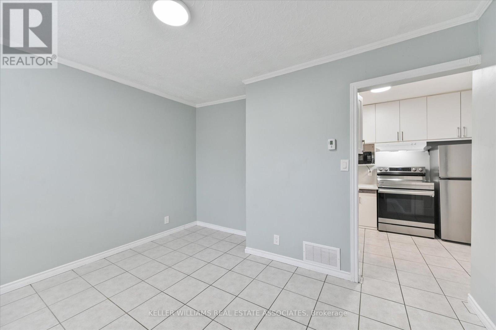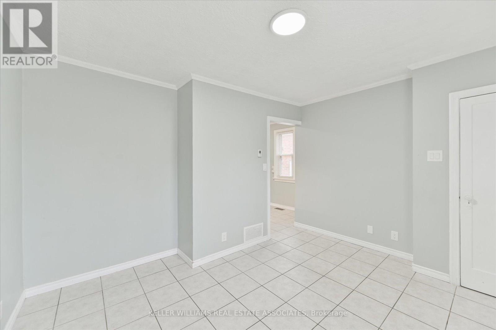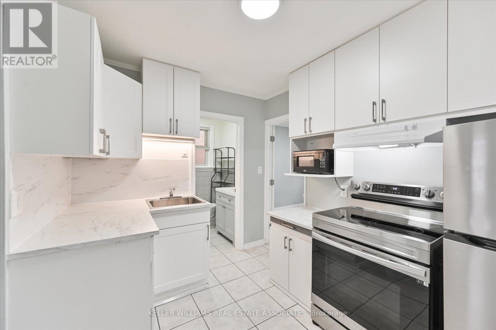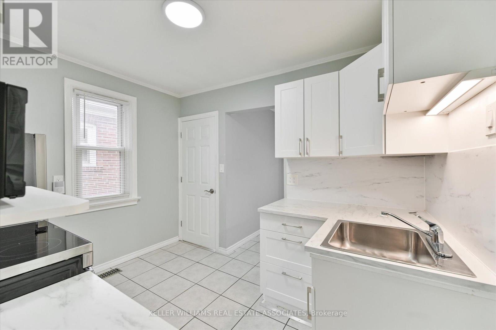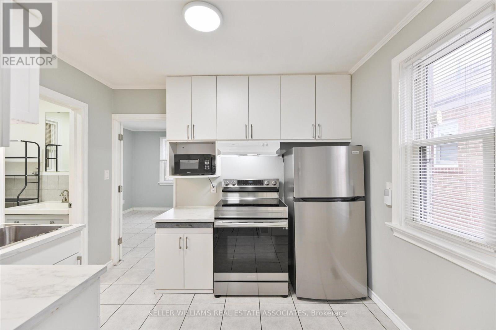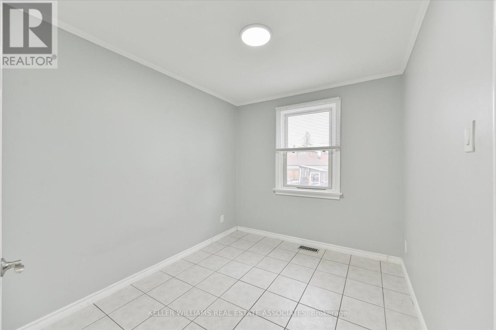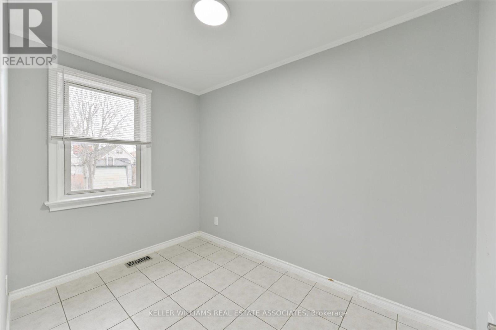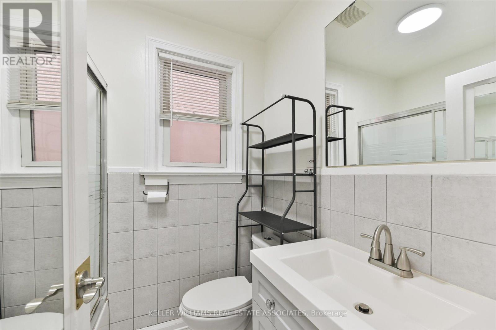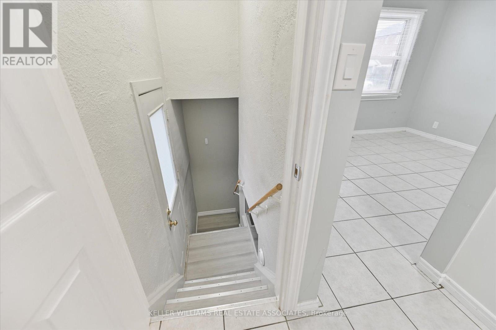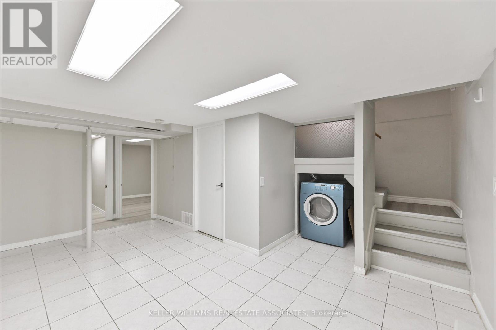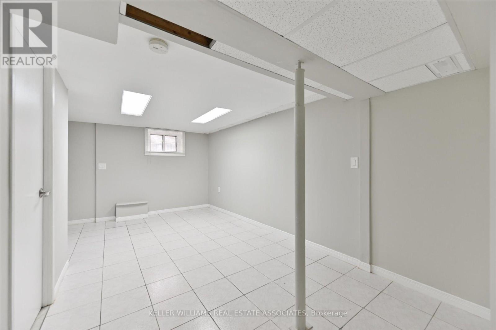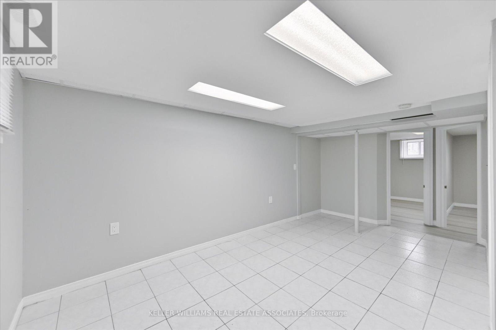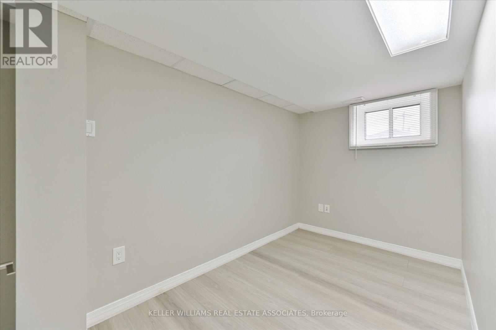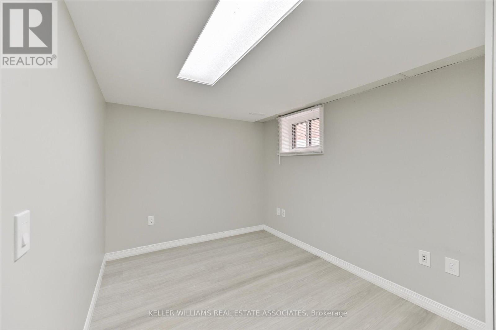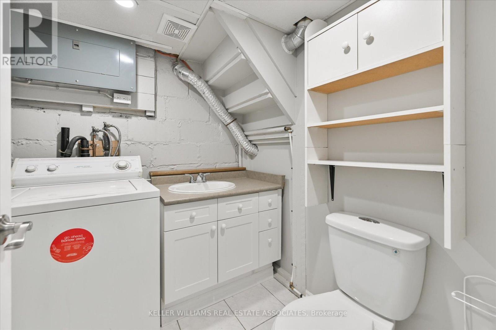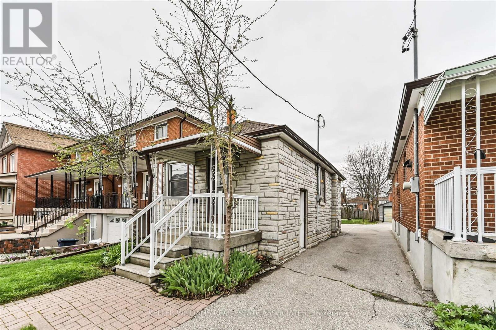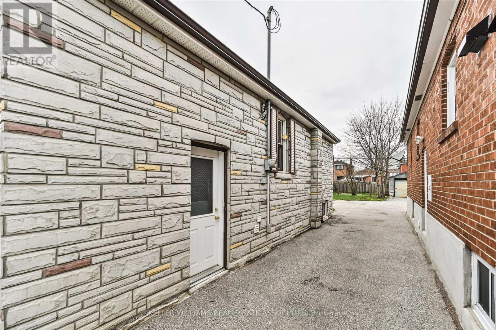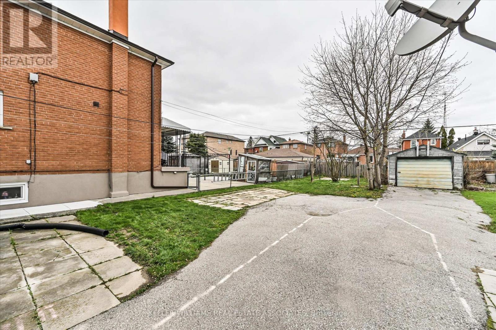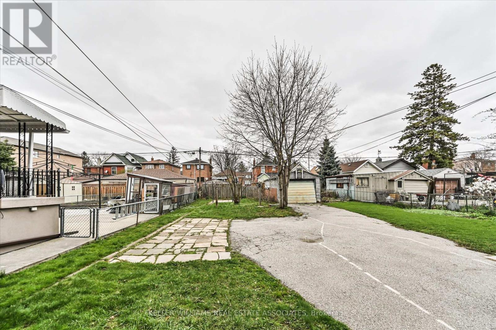416-218-8800
admin@hlfrontier.com
20 East Drive Toronto, Ontario M6N 2N7
4 Bedroom
2 Bathroom
Raised Bungalow
Central Air Conditioning
Forced Air
$3,150 Monthly
Charming, Clean & Renovated ENTIRE Home For Rent Including Finished Basement And Backyard! This Home Features A Updated Kitchen With Stainless Appliances, Full 4Pc Bath Upstairs And Large Sun Filled Room. Finished Basement With Large Windows Allows Lots Of Natural Light And Includes Ensuite Laundry, 2Pc Bath, Side Door Entrance & Two Small Bedrooms. Mutual Drive with 2 Car Parking **** EXTRAS **** Large Deep Lot Provides For Nice Outdoor Space In Private Backyard. Mutual Drive With 2 Parking Spaces Included! This Whole House Including The Backyard Is All Yours!! (id:49269)
Property Details
| MLS® Number | W8287994 |
| Property Type | Single Family |
| Community Name | Rockcliffe-Smythe |
| Amenities Near By | Hospital, Park, Place Of Worship, Public Transit, Schools |
| Parking Space Total | 2 |
Building
| Bathroom Total | 2 |
| Bedrooms Above Ground | 2 |
| Bedrooms Below Ground | 2 |
| Bedrooms Total | 4 |
| Architectural Style | Raised Bungalow |
| Basement Development | Finished |
| Basement Type | N/a (finished) |
| Construction Style Attachment | Detached |
| Cooling Type | Central Air Conditioning |
| Exterior Finish | Brick, Stone |
| Foundation Type | Block |
| Heating Fuel | Natural Gas |
| Heating Type | Forced Air |
| Stories Total | 1 |
| Type | House |
| Utility Water | Municipal Water |
Land
| Acreage | No |
| Land Amenities | Hospital, Park, Place Of Worship, Public Transit, Schools |
| Sewer | Sanitary Sewer |
| Size Irregular | 25 X 133 Ft |
| Size Total Text | 25 X 133 Ft |
Rooms
| Level | Type | Length | Width | Dimensions |
|---|---|---|---|---|
| Basement | Recreational, Games Room | 4.97 m | 2.65 m | 4.97 m x 2.65 m |
| Basement | Bedroom | 3.46 m | 2.49 m | 3.46 m x 2.49 m |
| Basement | Bedroom | 3.43 m | 1.93 m | 3.43 m x 1.93 m |
| Main Level | Kitchen | 3.1 m | 2.59 m | 3.1 m x 2.59 m |
| Main Level | Living Room | 2.86 m | 3.79 m | 2.86 m x 3.79 m |
| Main Level | Primary Bedroom | 3.06 m | 2.53 m | 3.06 m x 2.53 m |
| Main Level | Bedroom | 3.14 m | 2.09 m | 3.14 m x 2.09 m |
| Main Level | Bathroom | 1.5 m | 1.95 m | 1.5 m x 1.95 m |
https://www.realtor.ca/real-estate/26819514/20-east-drive-toronto-rockcliffe-smythe
Interested?
Contact us for more information

