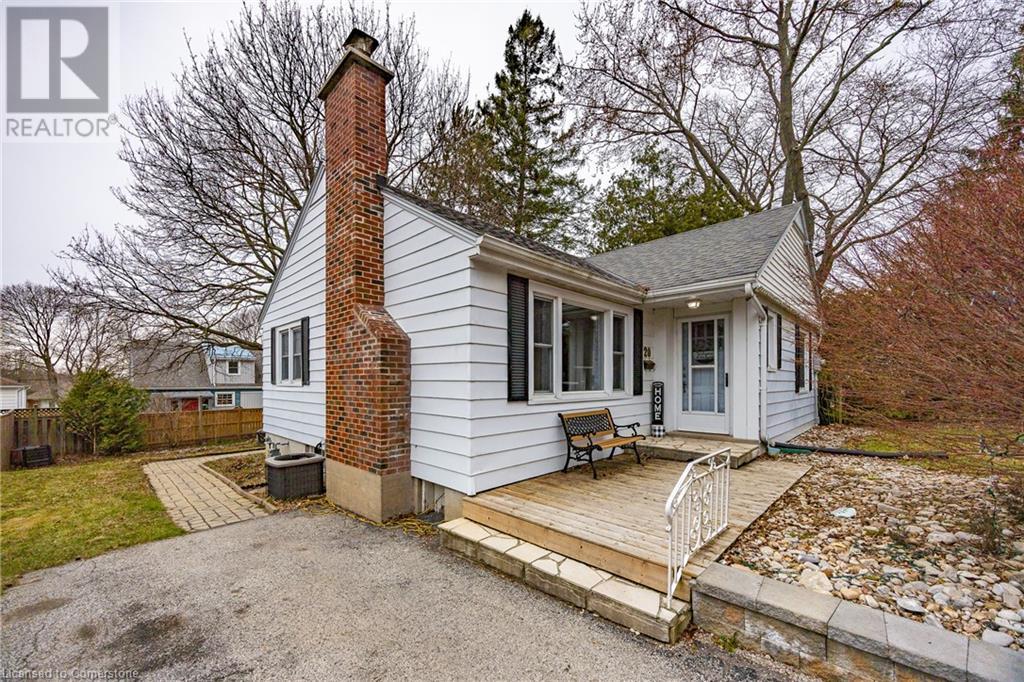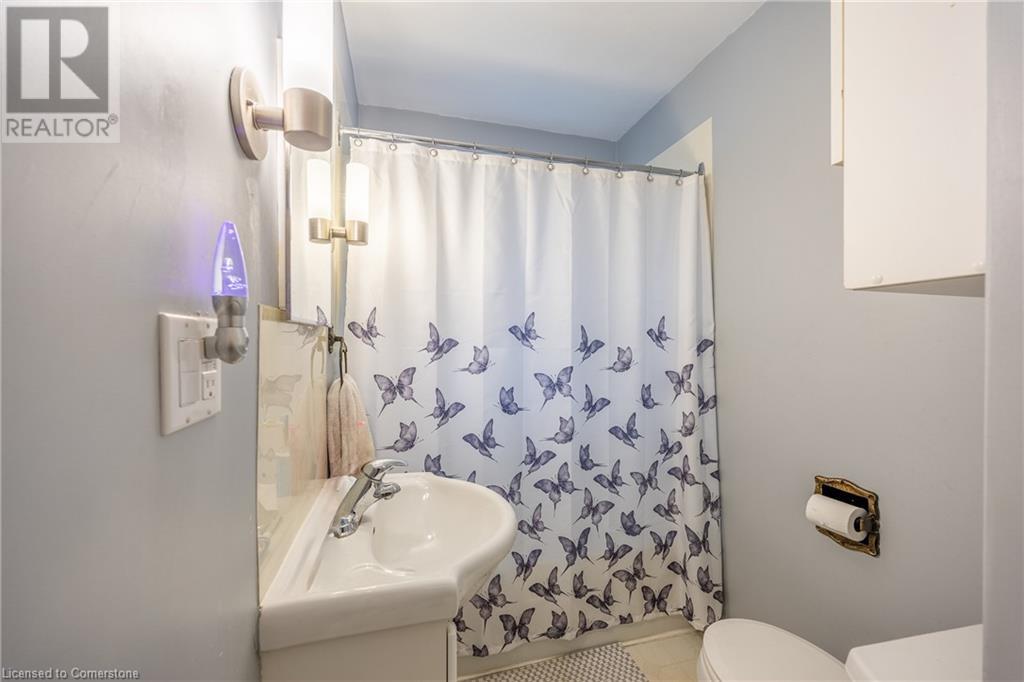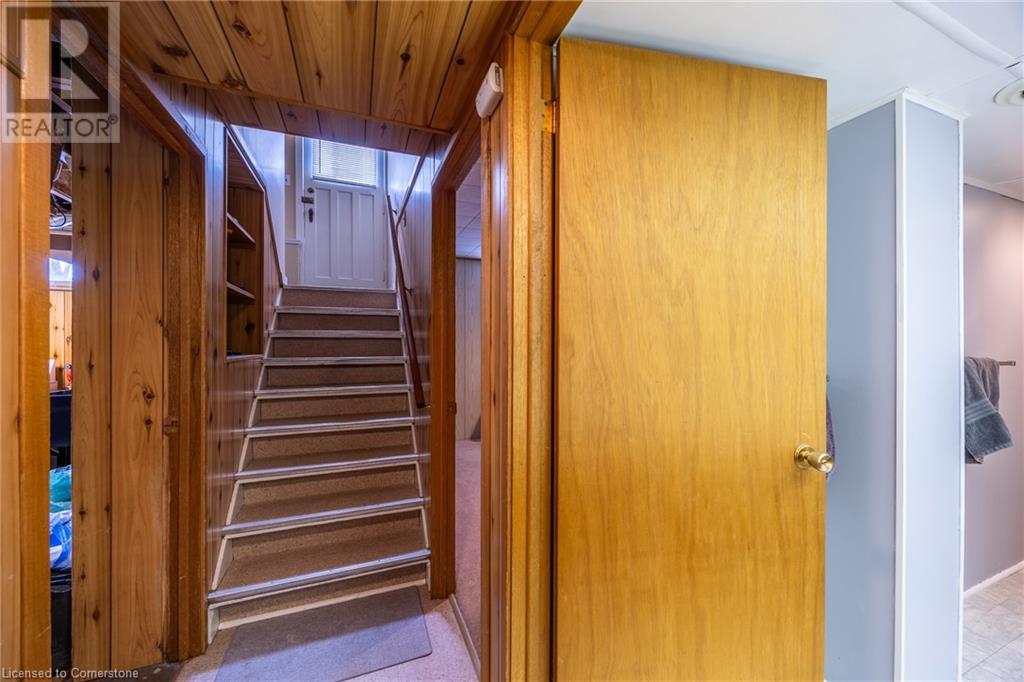3 Bedroom
2 Bathroom
1627 sqft
Bungalow
Central Air Conditioning
Forced Air
$599,900
Charming bungalow in quiet mature neighbourhood! Perfect for growing families, first-time buyers, or those looking for a cozy retreat. This well-maintained residence offers a comfortable and inviting atmosphere with plenty of room for you to settle in and make it your own. The main floor features two bedrooms, a bright and airy living room and a large window that floods the space with natural light. The kitchen and dining area provide a fantastic space for meal preparation and family dinners. The main floor also includes a 4-piece bathroom for added convenience. Downstairs, the finished basement expands your living space with a family room, an additional bedroom, and a 3-piece bathroom. There's also a cold room and an open storage area with laundry, perfect for keeping your home organized and functional. Located in a family-friendly neighborhood, this home is just a short walk from local schools, shopping, and a variety of restaurants and amenities. Whether you're enjoying the comfort of your new home or exploring the surrounding area, 20 Gibson Drive offers the perfect combination of convenience and charm. Don't miss out on this wonderful opportunity to own a move-in-ready home in a prime location. Call today to schedule a viewing! (id:49269)
Property Details
|
MLS® Number
|
40715053 |
|
Property Type
|
Single Family |
|
AmenitiesNearBy
|
Golf Nearby, Hospital, Place Of Worship, Schools |
|
CommunityFeatures
|
Community Centre |
|
EquipmentType
|
None |
|
Features
|
Paved Driveway |
|
ParkingSpaceTotal
|
3 |
|
RentalEquipmentType
|
None |
Building
|
BathroomTotal
|
2 |
|
BedroomsAboveGround
|
3 |
|
BedroomsTotal
|
3 |
|
Appliances
|
Dryer, Refrigerator, Stove, Washer, Hood Fan |
|
ArchitecturalStyle
|
Bungalow |
|
BasementDevelopment
|
Partially Finished |
|
BasementType
|
Full (partially Finished) |
|
ConstructedDate
|
1950 |
|
ConstructionStyleAttachment
|
Detached |
|
CoolingType
|
Central Air Conditioning |
|
ExteriorFinish
|
Aluminum Siding |
|
FoundationType
|
Poured Concrete |
|
HeatingFuel
|
Natural Gas |
|
HeatingType
|
Forced Air |
|
StoriesTotal
|
1 |
|
SizeInterior
|
1627 Sqft |
|
Type
|
House |
|
UtilityWater
|
Municipal Water |
Land
|
AccessType
|
Road Access |
|
Acreage
|
No |
|
FenceType
|
Partially Fenced |
|
LandAmenities
|
Golf Nearby, Hospital, Place Of Worship, Schools |
|
Sewer
|
Municipal Sewage System |
|
SizeFrontage
|
60 Ft |
|
SizeTotalText
|
Under 1/2 Acre |
|
ZoningDescription
|
R1b |
Rooms
| Level |
Type |
Length |
Width |
Dimensions |
|
Second Level |
3pc Bathroom |
|
|
13'3'' x 5'2'' |
|
Second Level |
Bedroom |
|
|
13'10'' x 12'1'' |
|
Second Level |
Family Room |
|
|
20'2'' x 12'8'' |
|
Basement |
Storage |
|
|
24'4'' x 18'7'' |
|
Basement |
Cold Room |
|
|
10'1'' x 5'0'' |
|
Main Level |
Dining Room |
|
|
11'9'' x 7'6'' |
|
Main Level |
Foyer |
|
|
5'8'' x 4'4'' |
|
Main Level |
4pc Bathroom |
|
|
9'7'' x 4'11'' |
|
Main Level |
Bedroom |
|
|
12'5'' x 9'7'' |
|
Main Level |
Primary Bedroom |
|
|
13'3'' x 12'4'' |
|
Main Level |
Kitchen |
|
|
11'9'' x 8'4'' |
|
Main Level |
Living Room |
|
|
21'6'' x 12'2'' |
https://www.realtor.ca/real-estate/28142786/20-gibson-drive-simcoe




























