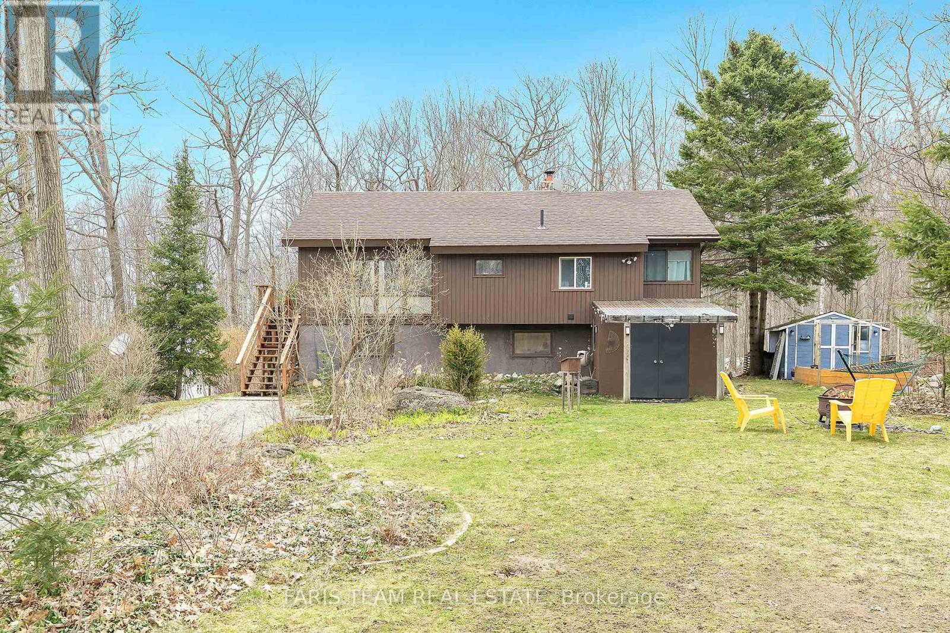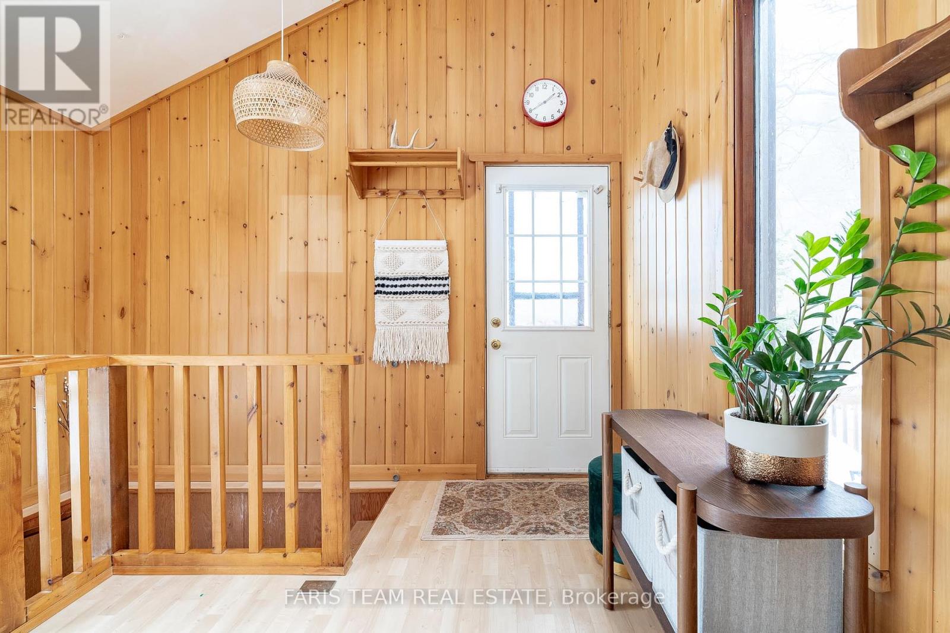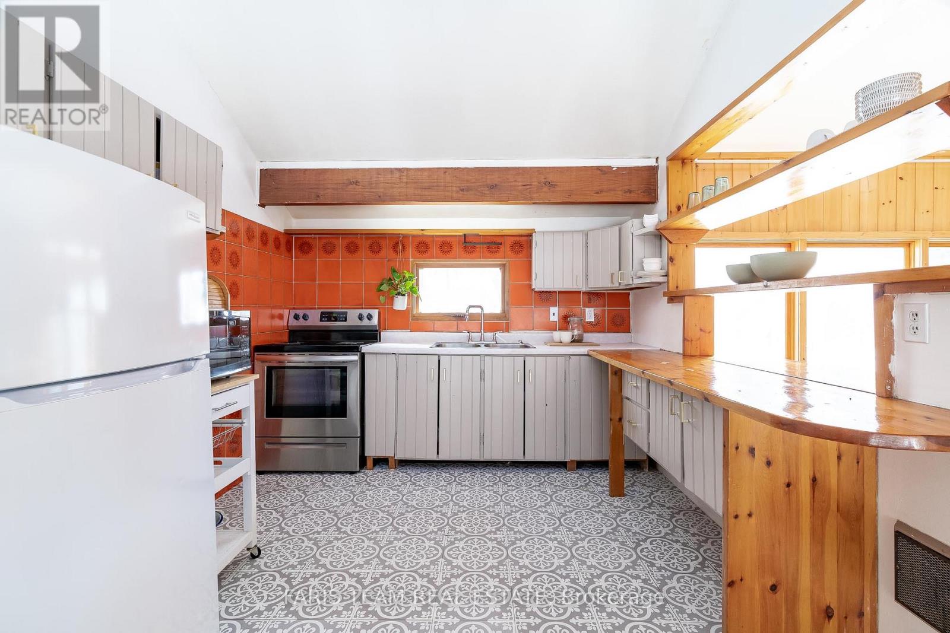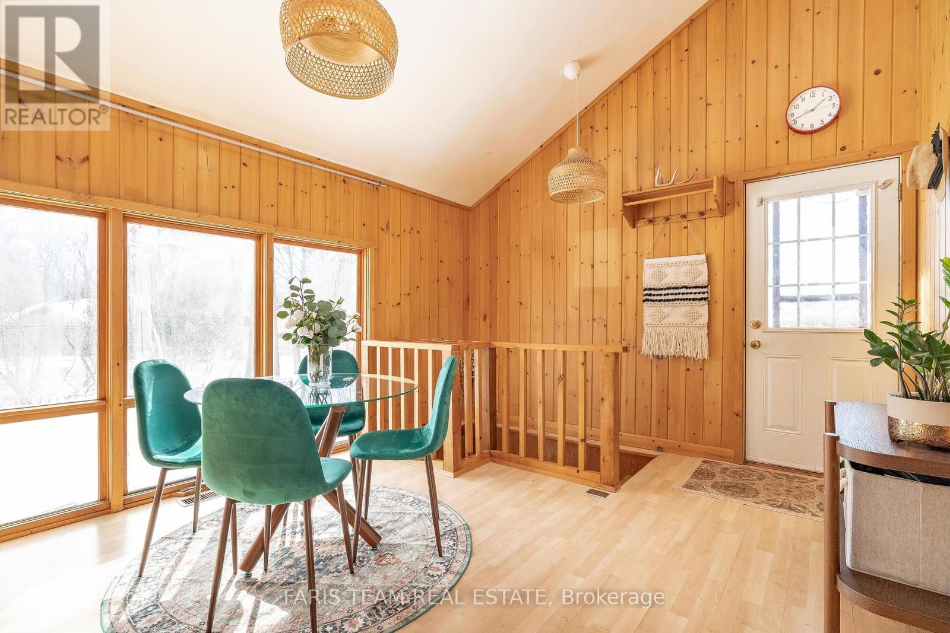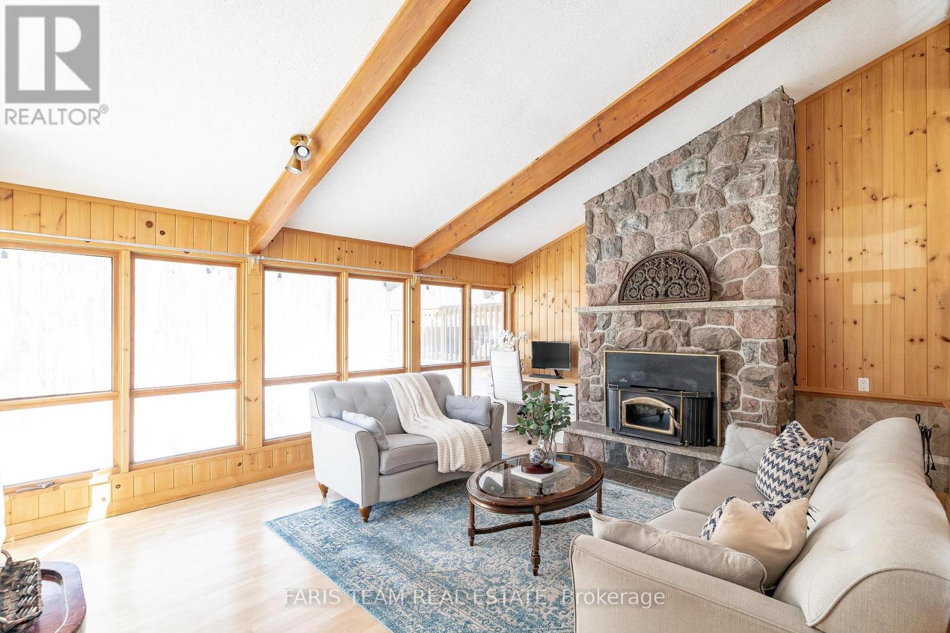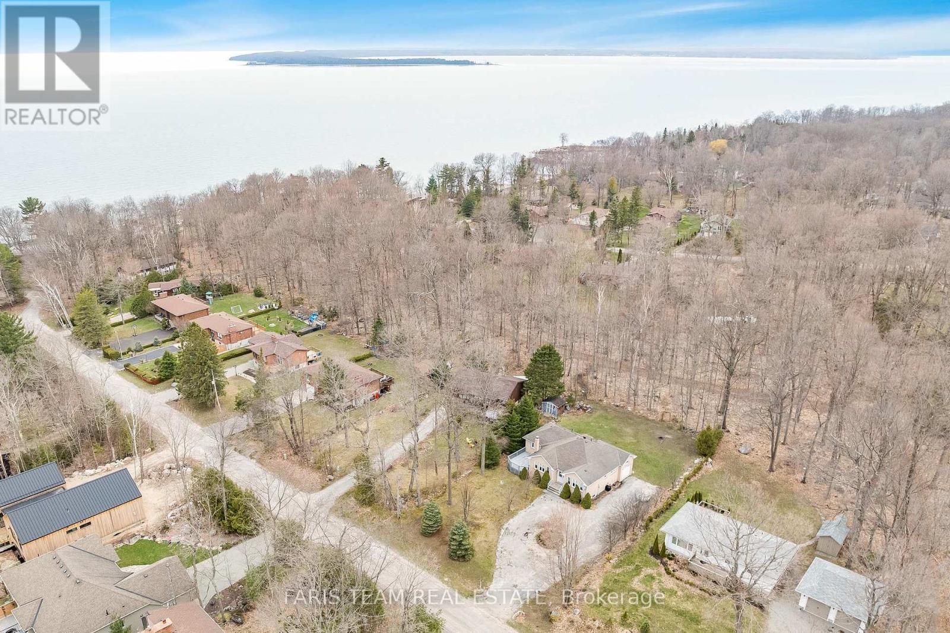3 Bedroom
2 Bathroom
1500 - 2000 sqft
Bungalow
Fireplace
Central Air Conditioning
Forced Air
$725,000
Top 5 Reasons You Will Love This Home: 1) Nestled within the Georgian Highlands Community where a new owner could apply for membership for an annual fee (conditions apply) to have access to the private association's beaches, pathways and parks 2) Warm and inviting atmosphere that makes every moment feel like a relaxing getaway 3) Recently completed walkout basement adding a fresh, modern space perfect for extra living, entertaining, or storage 4) Sun-filled interior boasting abundant windows that bathe every room in natural light, including an incredible living room accentuated by a soaring vaulted ceiling and wood-burning fireplace 5) Just a short scenic walk to the breathtaking shores of Georgian Bay, where stunning views and outdoor adventures await. 1,546 fin.sq.ft. Age 47. Visit our website for more detailed information. (id:49269)
Property Details
|
MLS® Number
|
S12010284 |
|
Property Type
|
Single Family |
|
Community Name
|
Rural Tiny |
|
Features
|
Irregular Lot Size |
|
ParkingSpaceTotal
|
4 |
Building
|
BathroomTotal
|
2 |
|
BedroomsAboveGround
|
2 |
|
BedroomsBelowGround
|
1 |
|
BedroomsTotal
|
3 |
|
Age
|
31 To 50 Years |
|
Amenities
|
Fireplace(s) |
|
Appliances
|
Dryer, Stove, Water Heater, Washer, Refrigerator |
|
ArchitecturalStyle
|
Bungalow |
|
BasementDevelopment
|
Finished |
|
BasementFeatures
|
Walk Out |
|
BasementType
|
Full (finished) |
|
ConstructionStyleAttachment
|
Detached |
|
CoolingType
|
Central Air Conditioning |
|
ExteriorFinish
|
Wood |
|
FireplacePresent
|
Yes |
|
FireplaceTotal
|
1 |
|
FlooringType
|
Ceramic, Laminate, Vinyl |
|
FoundationType
|
Block |
|
HalfBathTotal
|
1 |
|
HeatingFuel
|
Natural Gas |
|
HeatingType
|
Forced Air |
|
StoriesTotal
|
1 |
|
SizeInterior
|
1500 - 2000 Sqft |
|
Type
|
House |
|
UtilityWater
|
Municipal Water |
Parking
Land
|
Acreage
|
No |
|
Sewer
|
Septic System |
|
SizeDepth
|
152 Ft |
|
SizeFrontage
|
100 Ft |
|
SizeIrregular
|
100 X 152 Ft |
|
SizeTotalText
|
100 X 152 Ft|under 1/2 Acre |
|
ZoningDescription
|
Rc |
Rooms
| Level |
Type |
Length |
Width |
Dimensions |
|
Lower Level |
Family Room |
10.06 m |
3.23 m |
10.06 m x 3.23 m |
|
Lower Level |
Bedroom |
3.93 m |
3.23 m |
3.93 m x 3.23 m |
|
Lower Level |
Laundry Room |
3.23 m |
2.13 m |
3.23 m x 2.13 m |
|
Lower Level |
Mud Room |
2.83 m |
2.37 m |
2.83 m x 2.37 m |
|
Main Level |
Kitchen |
4.15 m |
2.97 m |
4.15 m x 2.97 m |
|
Main Level |
Dining Room |
3.55 m |
2.93 m |
3.55 m x 2.93 m |
|
Main Level |
Living Room |
5.35 m |
4.51 m |
5.35 m x 4.51 m |
|
Main Level |
Primary Bedroom |
4.11 m |
3.47 m |
4.11 m x 3.47 m |
|
Main Level |
Bedroom |
3.5 m |
2.64 m |
3.5 m x 2.64 m |
https://www.realtor.ca/real-estate/28002783/20-glen-cedar-drive-tiny-rural-tiny

