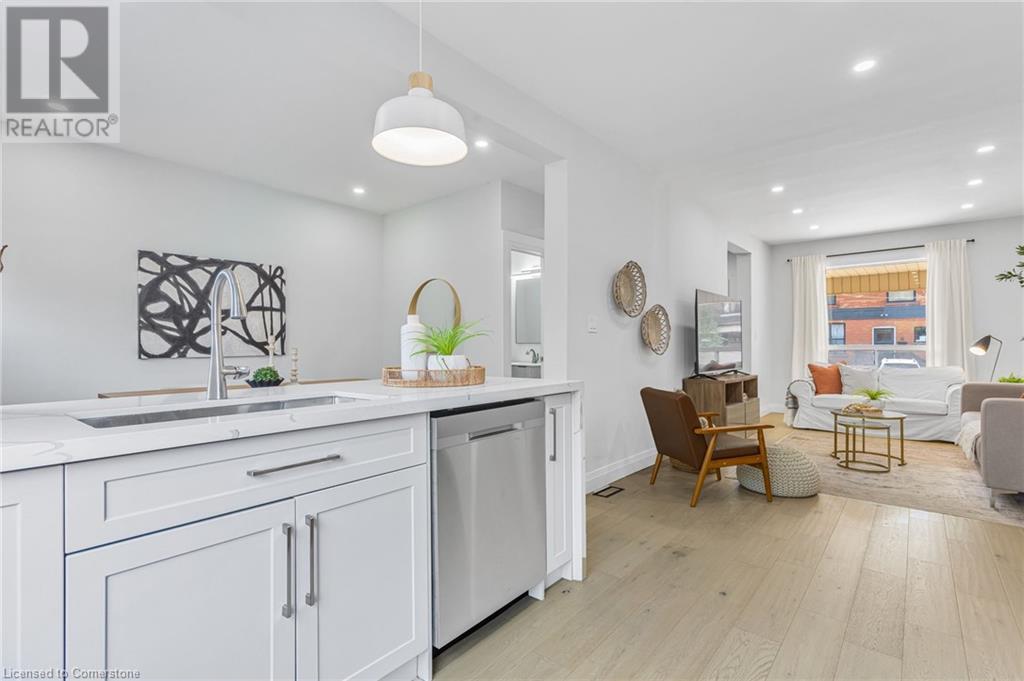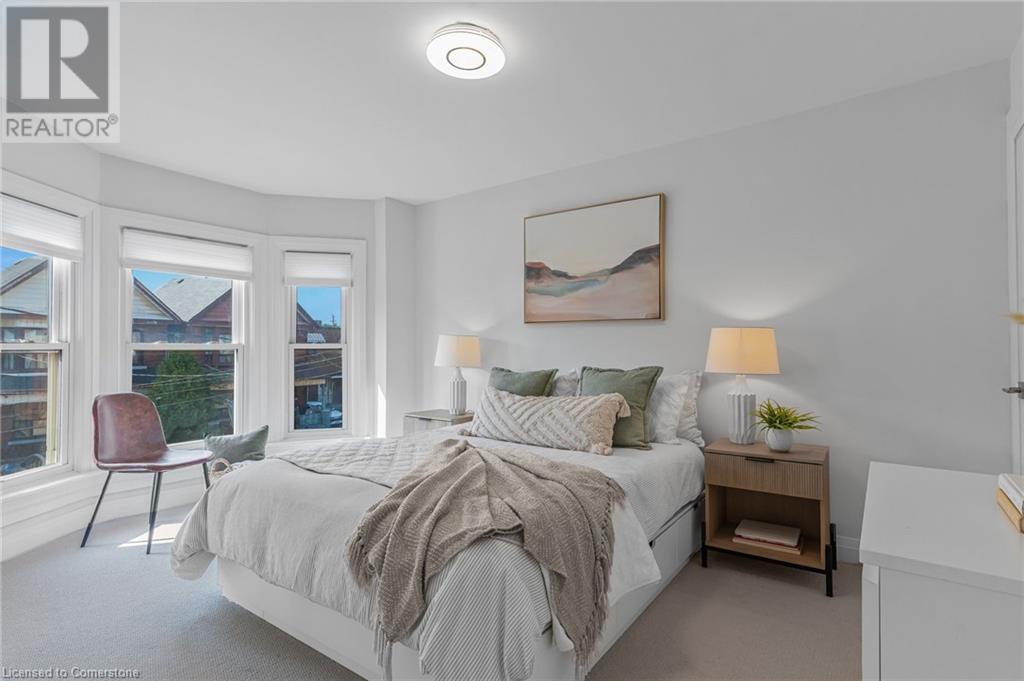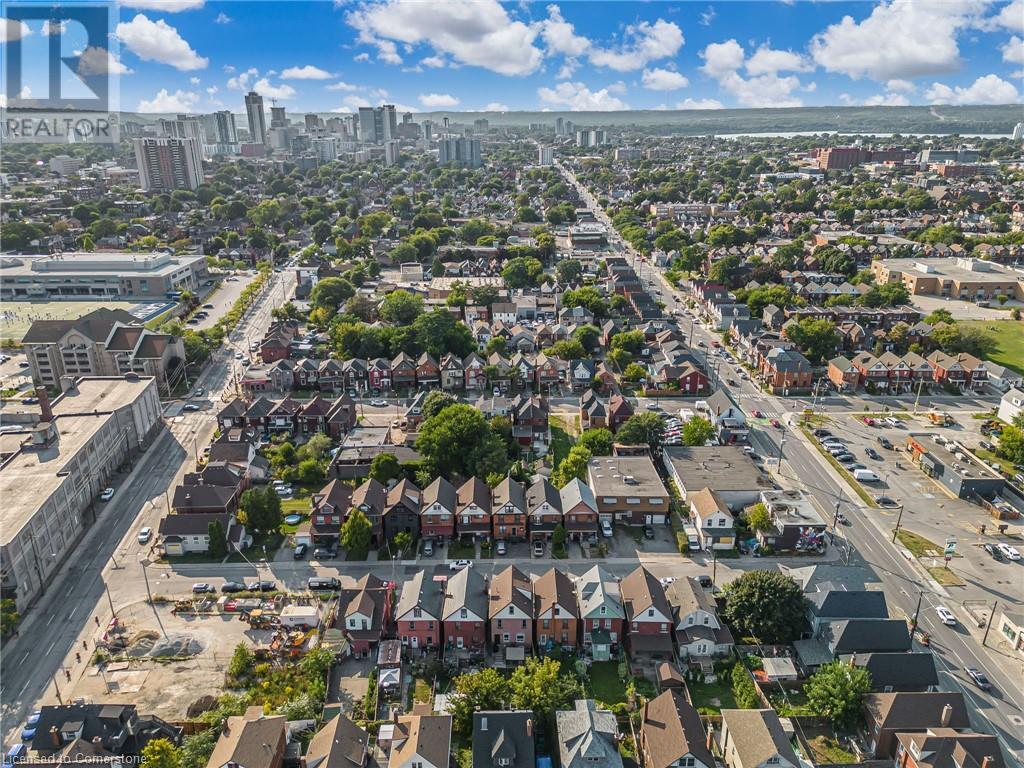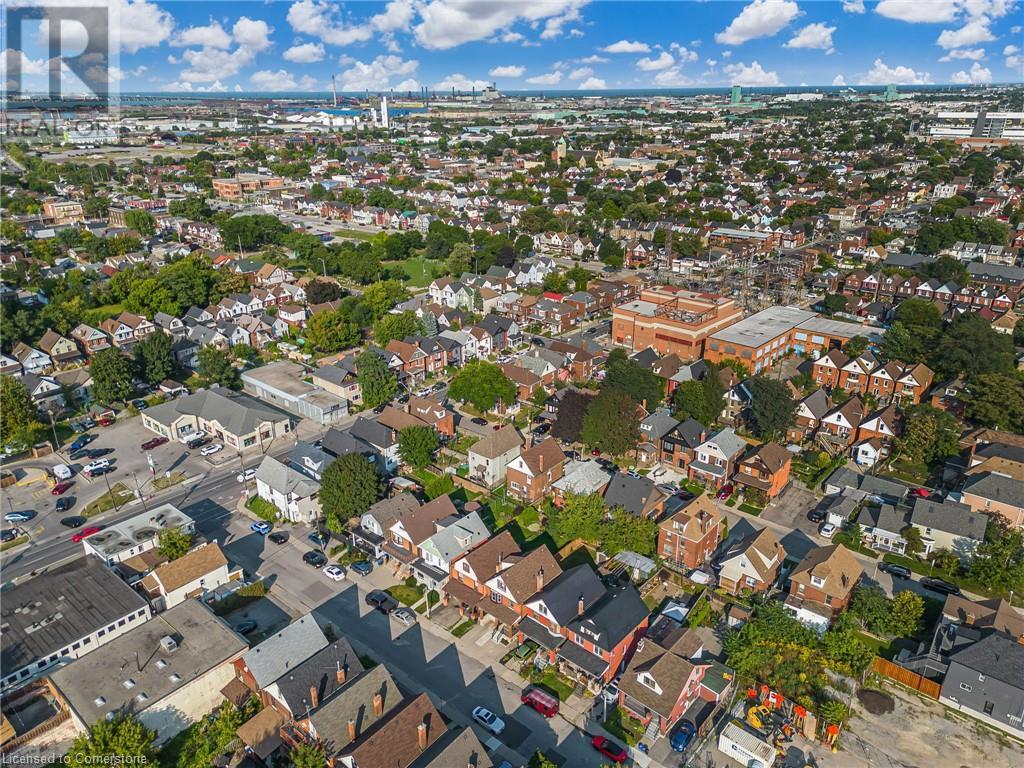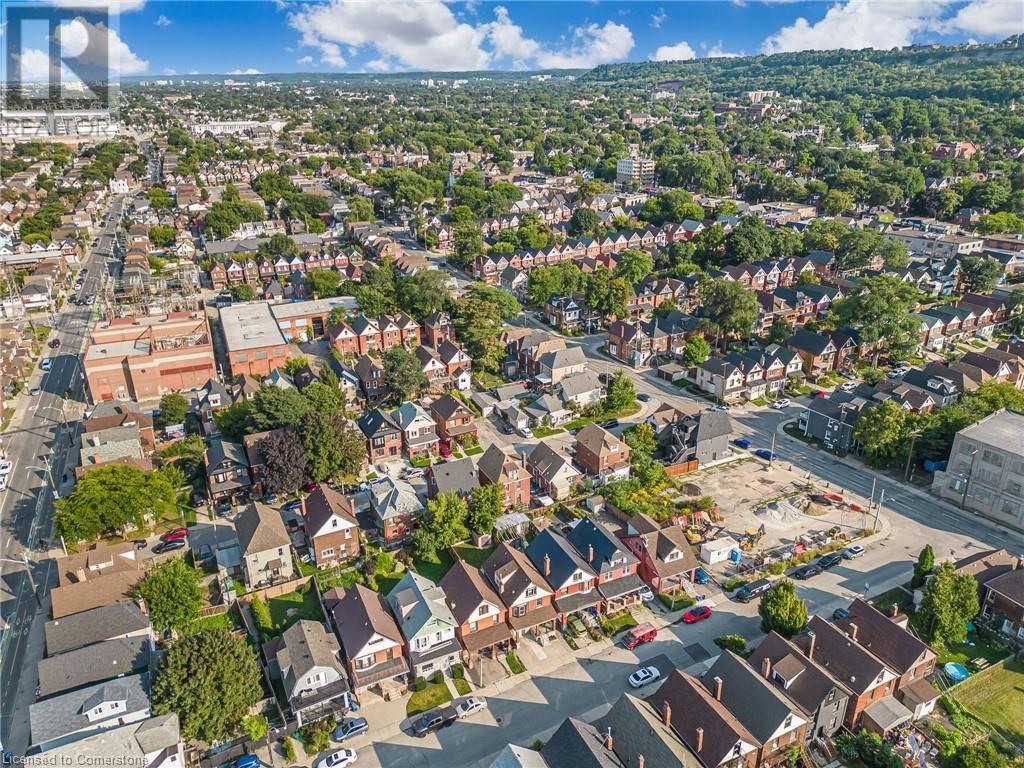6 Bedroom
3 Bathroom
2071 sqft
Central Air Conditioning
Forced Air
$759,000
Welcome to 20 Greenaway Avenue, where your search for the perfect home ends. This stunning detached property includes an in-law suite and features a sleek, modern design with an open-concept living, kitchen, and dining area. The chef-inspired kitchen boasts brand-new stainless steel appliances, upper cabinetry with crown molding, a quartz backsplash and countertop with a waterfall edge, and a breakfast bar. Engineered white oak flooring and pot lights add a touch of elegance throughout the main level. Conveniently located on the main floor is a 2-piece bathroom. The bright dining area opens up to a beautiful, fenced backyard—ideal for entertaining. A glass railing staircase leads to the second floor, which includes 5 spacious bedrooms and two luxurious bathrooms with glass-enclosed showers. The second floor is finished with plush Berber carpet. The full basement, accessible via a separate entrance, features a bathroom and kitchenette. Additional amenities include a concrete pad for front yard parking and proximity to excellent schools, transit, trendy restaurants, and other amenities. This home is move-in ready for your family! (id:49269)
Property Details
|
MLS® Number
|
40643101 |
|
Property Type
|
Single Family |
|
AmenitiesNearBy
|
Hospital, Park, Place Of Worship, Playground, Public Transit, Schools, Shopping |
|
EquipmentType
|
Water Heater |
|
ParkingSpaceTotal
|
1 |
|
RentalEquipmentType
|
Water Heater |
|
Structure
|
Porch |
Building
|
BathroomTotal
|
3 |
|
BedroomsAboveGround
|
5 |
|
BedroomsBelowGround
|
1 |
|
BedroomsTotal
|
6 |
|
Appliances
|
Dishwasher, Dryer, Microwave, Refrigerator, Stove, Washer |
|
BasementDevelopment
|
Finished |
|
BasementType
|
Full (finished) |
|
ConstructedDate
|
1912 |
|
ConstructionStyleAttachment
|
Detached |
|
CoolingType
|
Central Air Conditioning |
|
ExteriorFinish
|
Brick, Vinyl Siding |
|
FoundationType
|
Block |
|
HalfBathTotal
|
1 |
|
HeatingType
|
Forced Air |
|
StoriesTotal
|
3 |
|
SizeInterior
|
2071 Sqft |
|
Type
|
House |
|
UtilityWater
|
Municipal Water |
Land
|
AccessType
|
Highway Access, Highway Nearby, Rail Access |
|
Acreage
|
No |
|
LandAmenities
|
Hospital, Park, Place Of Worship, Playground, Public Transit, Schools, Shopping |
|
Sewer
|
Municipal Sewage System |
|
SizeDepth
|
102 Ft |
|
SizeFrontage
|
25 Ft |
|
SizeTotalText
|
Under 1/2 Acre |
|
ZoningDescription
|
Res |
Rooms
| Level |
Type |
Length |
Width |
Dimensions |
|
Second Level |
3pc Bathroom |
|
|
Measurements not available |
|
Second Level |
3pc Bathroom |
|
|
Measurements not available |
|
Second Level |
Bedroom |
|
|
10'2'' x 8'7'' |
|
Second Level |
Bedroom |
|
|
10'1'' x 12'10'' |
|
Second Level |
Primary Bedroom |
|
|
10'2'' x 14'8'' |
|
Third Level |
Bedroom |
|
|
5'9'' x 11'4'' |
|
Third Level |
Bedroom |
|
|
5'9'' x 12'10'' |
|
Basement |
Bathroom |
|
|
Measurements not available |
|
Basement |
Recreation Room |
|
|
13'10'' x 21'3'' |
|
Basement |
Kitchen |
|
|
9'5'' x 9'1'' |
|
Basement |
Bedroom |
|
|
5'3'' x 6'7'' |
|
Main Level |
2pc Bathroom |
|
|
Measurements not available |
|
Main Level |
Living Room |
|
|
10'6'' x 13'10'' |
|
Main Level |
Kitchen |
|
|
10'9'' x 15'5'' |
|
Main Level |
Dining Room |
|
|
9'11'' x 12'6'' |
https://www.realtor.ca/real-estate/27378919/20-greenaway-avenue-hamilton












