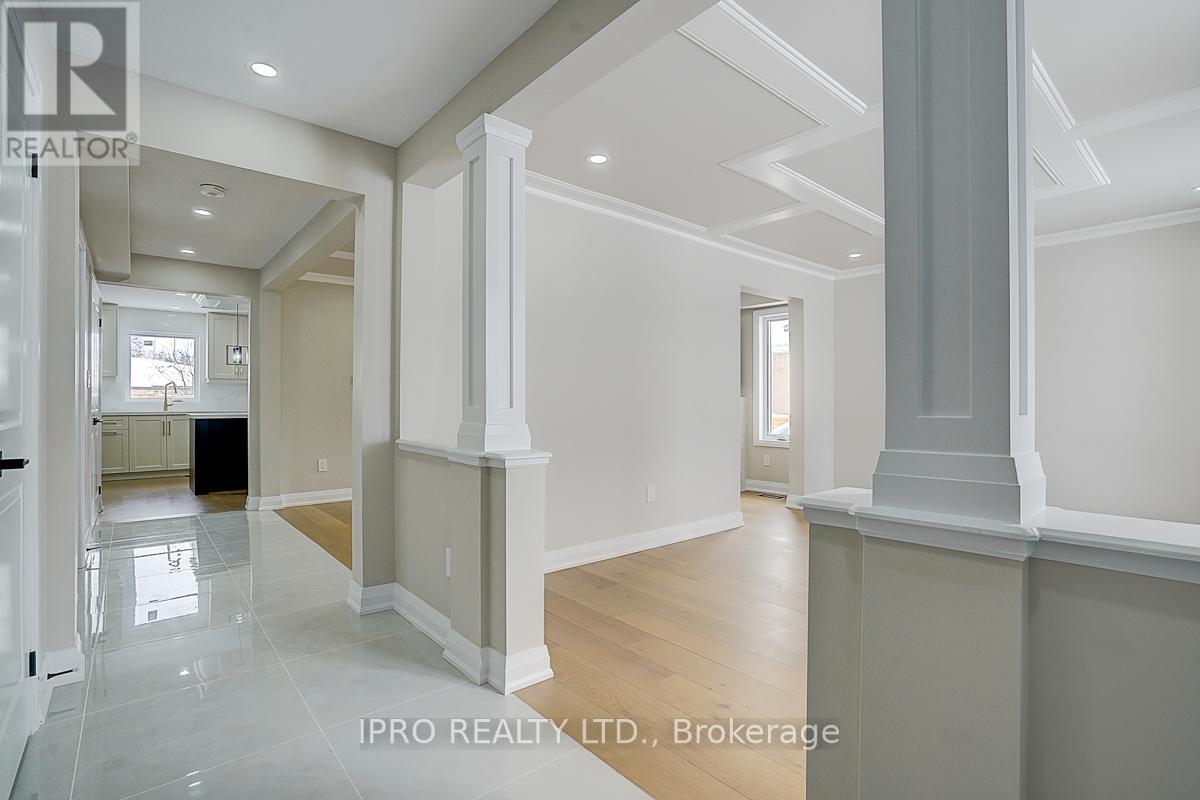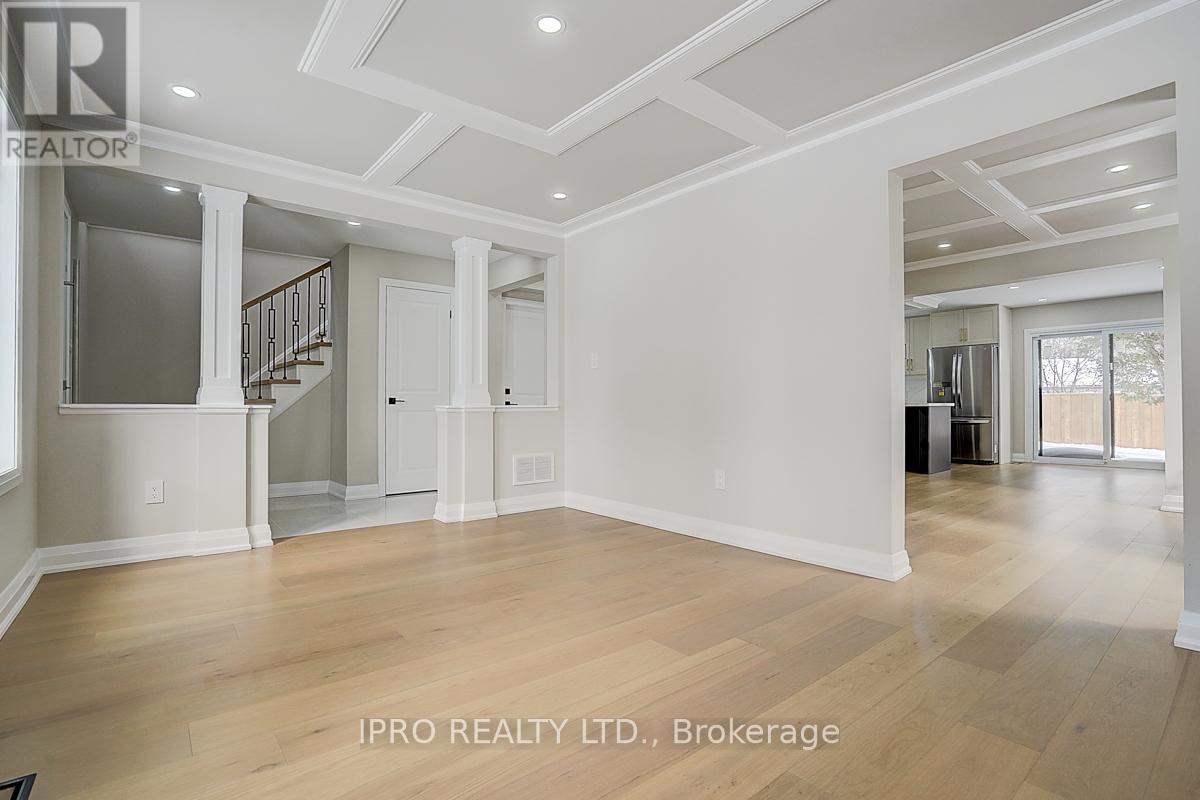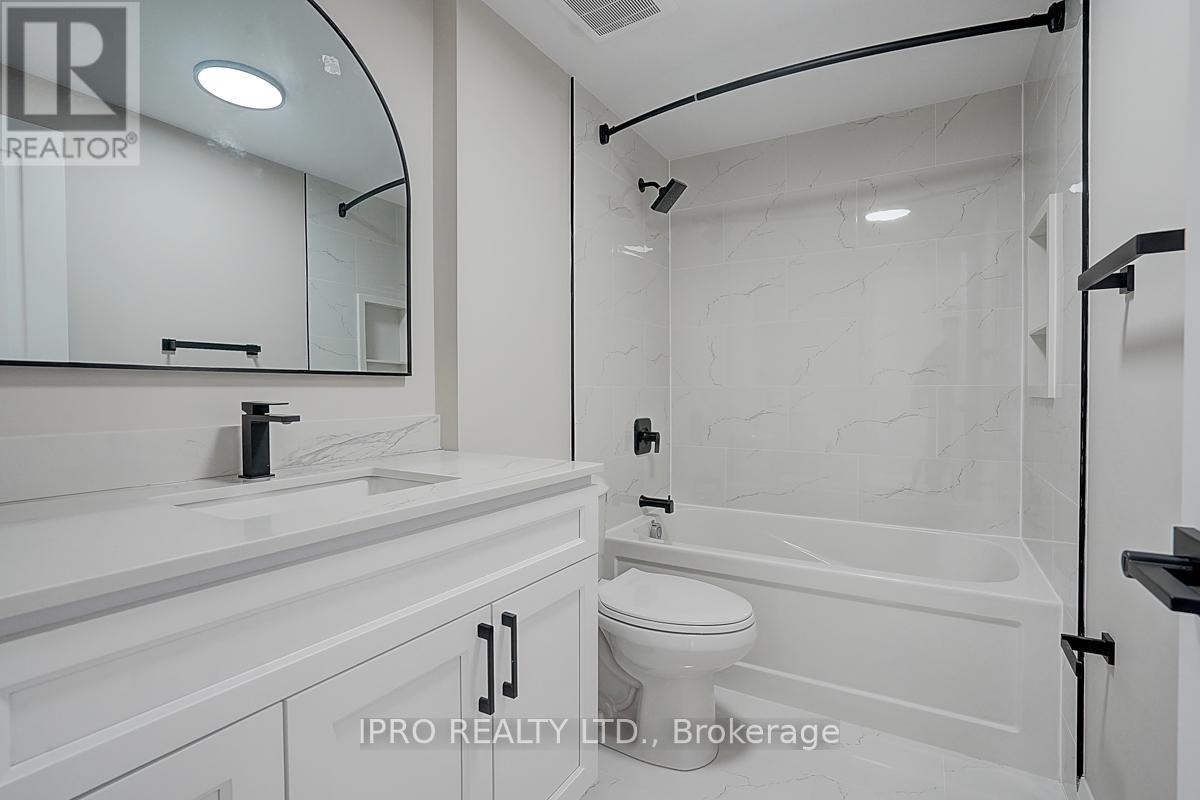6 Bedroom
5 Bathroom
1500 - 2000 sqft
Fireplace
Central Air Conditioning
Forced Air
$1,275,000
Welcome To This Stunning Home! Newly renovated, this spacious home features 4-bedrooms 3-washrooms and a 2-bedroom 2-washroom basement apartment registered as a "Legal Separate Unit". The Custom designed main floor kitchen is a chef's dream, featuring a large center island, new stainless steel appliances ample counter space with clean lines and beautiful quartz countertops. Engineered hardwood, porcelain tile with vinyl flooring in the basement apartment, coffered ceilings, custom designed wainscoting, pot lights, upgraded light fixtures, upgraded bathroom fixtures, Primary bedroom has an ensuite walk in closet, 9ft ceilings on main. Walk out from kitchen to backyard and onto a new concrete patio. "Legal Separate Unit" 2-bedroom 2-bathroom basement apartment has its own private patio, above grade separate entrance. All work completed to city building codes. In addition, this home has new windows, new furnace and a/c, new roof, New 125Amp electrical panel and service wire upgrade, New Upgraded plumbing, 5 Camera security system, 2 Laundry rooms and the list goes on! (id:49269)
Property Details
|
MLS® Number
|
W12063862 |
|
Property Type
|
Single Family |
|
Community Name
|
Madoc |
|
Features
|
Carpet Free |
|
ParkingSpaceTotal
|
5 |
|
Structure
|
Shed |
Building
|
BathroomTotal
|
5 |
|
BedroomsAboveGround
|
4 |
|
BedroomsBelowGround
|
2 |
|
BedroomsTotal
|
6 |
|
Appliances
|
Garage Door Opener Remote(s), Water Heater, Dishwasher, Dryer, Hood Fan, Stove, Washer, Refrigerator |
|
BasementFeatures
|
Apartment In Basement |
|
BasementType
|
N/a |
|
ConstructionStyleAttachment
|
Detached |
|
CoolingType
|
Central Air Conditioning |
|
ExteriorFinish
|
Stucco, Stone |
|
FireProtection
|
Alarm System, Smoke Detectors |
|
FireplacePresent
|
Yes |
|
FlooringType
|
Vinyl, Hardwood |
|
HalfBathTotal
|
1 |
|
HeatingFuel
|
Natural Gas |
|
HeatingType
|
Forced Air |
|
StoriesTotal
|
2 |
|
SizeInterior
|
1500 - 2000 Sqft |
|
Type
|
House |
|
UtilityWater
|
Municipal Water |
Parking
Land
|
Acreage
|
No |
|
Sewer
|
Sanitary Sewer |
|
SizeDepth
|
100 Ft |
|
SizeFrontage
|
50 Ft |
|
SizeIrregular
|
50 X 100 Ft |
|
SizeTotalText
|
50 X 100 Ft |
Rooms
| Level |
Type |
Length |
Width |
Dimensions |
|
Second Level |
Primary Bedroom |
4.72 m |
3.71 m |
4.72 m x 3.71 m |
|
Second Level |
Bedroom 2 |
3.44 m |
3.14 m |
3.44 m x 3.14 m |
|
Second Level |
Bedroom 3 |
3.14 m |
3.75 m |
3.14 m x 3.75 m |
|
Second Level |
Bedroom 4 |
3.23 m |
2.71 m |
3.23 m x 2.71 m |
|
Basement |
Kitchen |
6.4 m |
3.56 m |
6.4 m x 3.56 m |
|
Basement |
Primary Bedroom |
3.63 m |
3.05 m |
3.63 m x 3.05 m |
|
Basement |
Bedroom 2 |
3.47 m |
3.05 m |
3.47 m x 3.05 m |
|
Main Level |
Kitchen |
6.746 m |
3.5 m |
6.746 m x 3.5 m |
|
Main Level |
Living Room |
4.6 m |
3.08 m |
4.6 m x 3.08 m |
|
Main Level |
Dining Room |
4.6 m |
3.08 m |
4.6 m x 3.08 m |
|
Main Level |
Family Room |
4.6 m |
3.5 m |
4.6 m x 3.5 m |
https://www.realtor.ca/real-estate/28125169/20-heggie-road-brampton-madoc-madoc






























