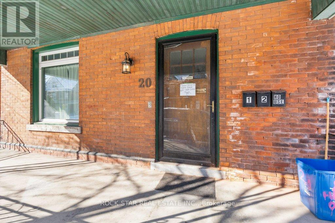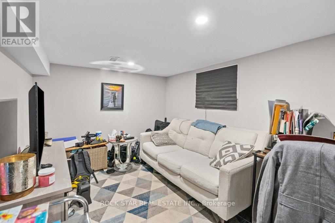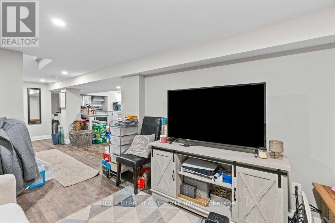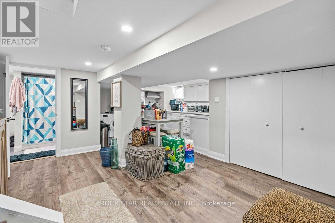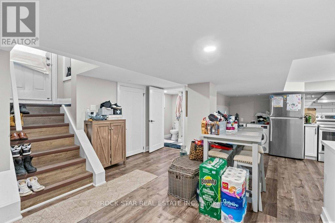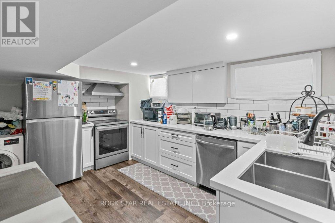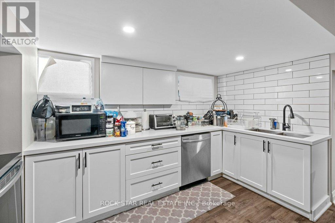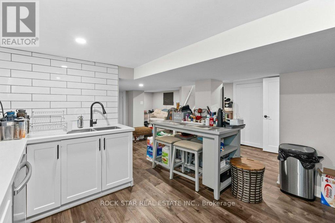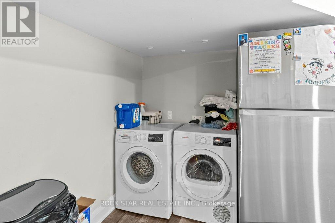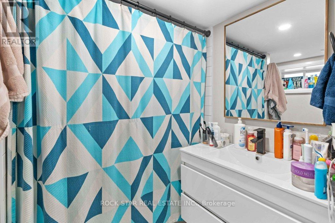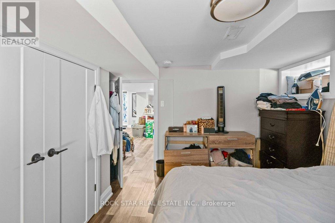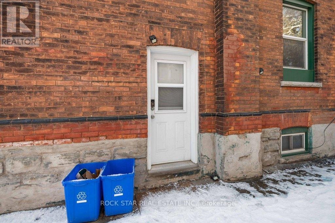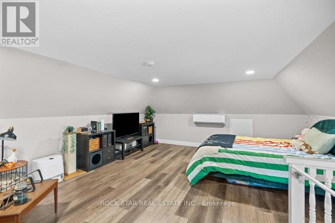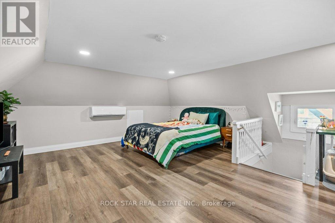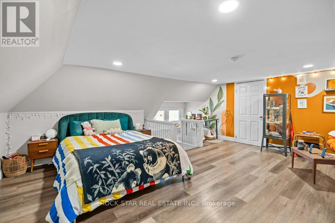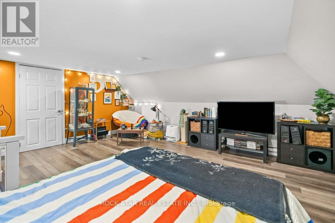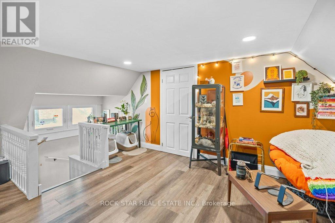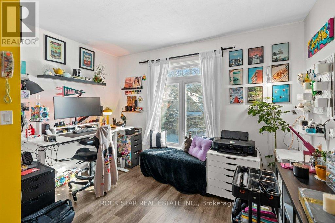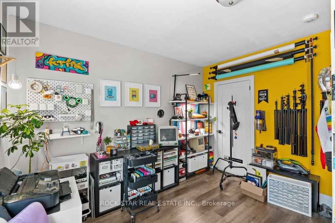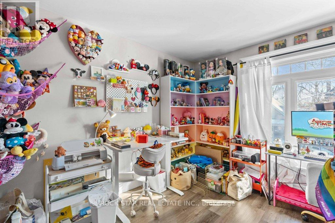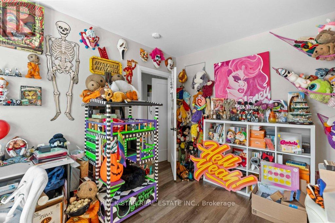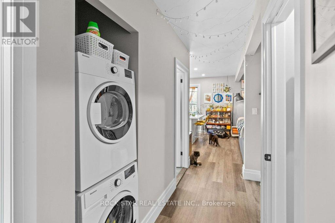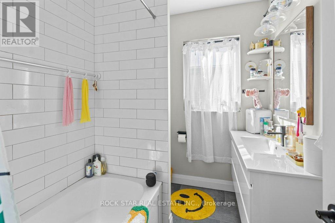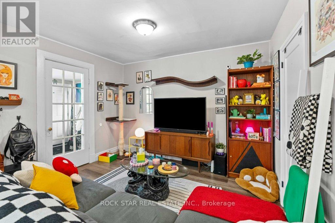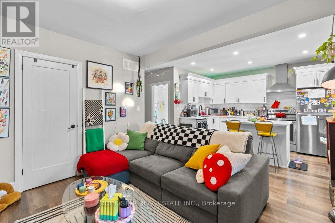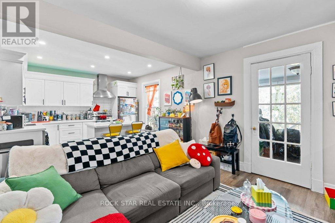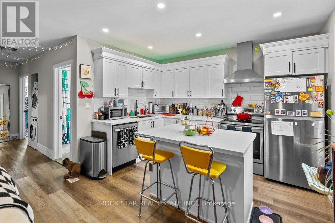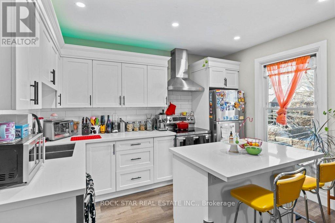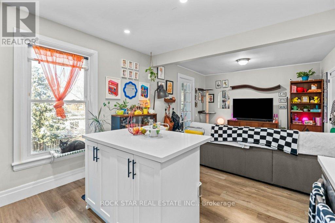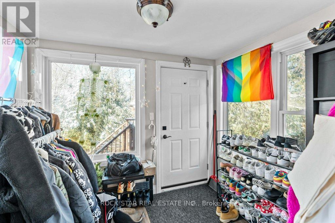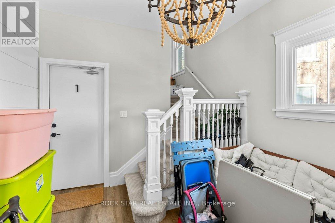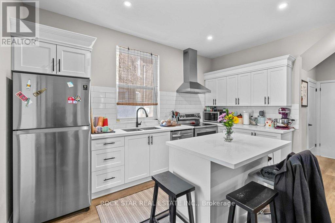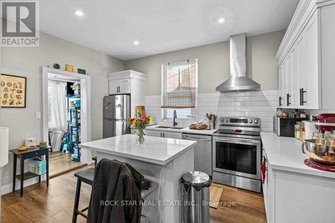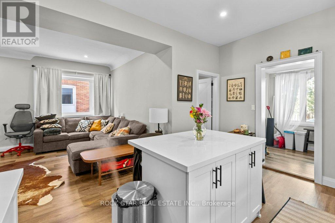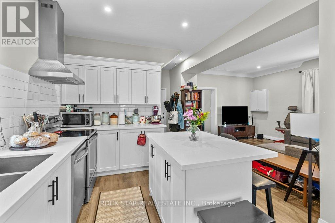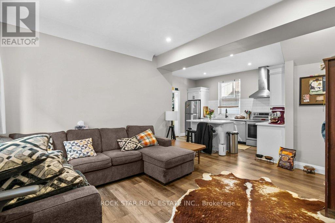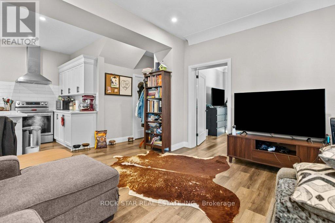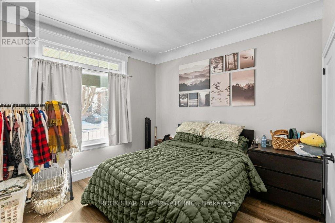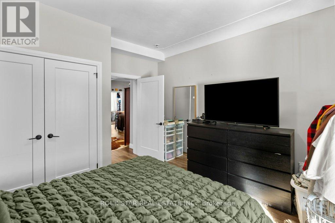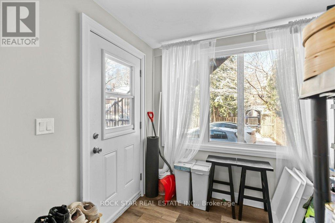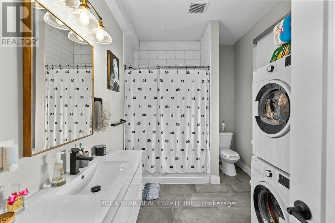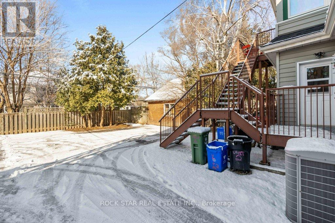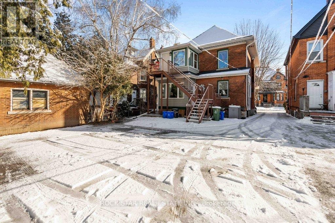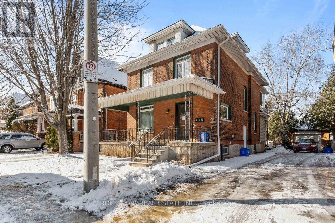4 Bedroom
3 Bathroom
2000 - 2500 sqft
Central Air Conditioning
Baseboard Heaters
$989,900
Fabulous TURNKEY, CASHFLOW POSITIVE investment opportunity. This 2 1/2 storey brick 3 unit property will not disappoint! This property was fully gutted and rebuilt in 2021 and features: brand new Electrical, Plumbing, HVAC, 3 Pane Windows and Waterproofing with a sump pump installed. Unit 1 features a large kitchen complete with quartz counters and island, stainless steel appliances, 1 bedroom and 4 pc bath with own ensuite laundry. Unit 2 offers is a MASSIVE 3 bedroom, two level unit with similar high end features, ensuite laundry, separate sunroom with access to the new (2021) fire escape. The basement is a 1 bedroom/1 bath unit featuring a quartz counter kitchen, stainless steel appliances, ensuite laundry. All 3 units have separate entrances, and their own separate hydro meters with 3 parking spaces in the rear. Gross rents of approximately $5850/month. Dont miss your chance to own this incredible turnkey CASH FLOWING investment opportunity. (id:49269)
Property Details
|
MLS® Number
|
X12067968 |
|
Property Type
|
Single Family |
|
Community Name
|
Gibson |
|
AmenitiesNearBy
|
Park, Public Transit, Schools |
|
ParkingSpaceTotal
|
2 |
Building
|
BathroomTotal
|
3 |
|
BedroomsAboveGround
|
3 |
|
BedroomsBelowGround
|
1 |
|
BedroomsTotal
|
4 |
|
Appliances
|
Dishwasher, Dryer, Stove, Washer, Refrigerator |
|
BasementDevelopment
|
Finished |
|
BasementType
|
Full (finished) |
|
ConstructionStyleAttachment
|
Detached |
|
CoolingType
|
Central Air Conditioning |
|
ExteriorFinish
|
Brick |
|
FoundationType
|
Block |
|
HeatingFuel
|
Natural Gas |
|
HeatingType
|
Baseboard Heaters |
|
StoriesTotal
|
3 |
|
SizeInterior
|
2000 - 2500 Sqft |
|
Type
|
House |
|
UtilityWater
|
Municipal Water |
Parking
Land
|
Acreage
|
No |
|
LandAmenities
|
Park, Public Transit, Schools |
|
Sewer
|
Sanitary Sewer |
|
SizeDepth
|
105 Ft |
|
SizeFrontage
|
35 Ft |
|
SizeIrregular
|
35 X 105 Ft |
|
SizeTotalText
|
35 X 105 Ft |
|
ZoningDescription
|
D |
Rooms
| Level |
Type |
Length |
Width |
Dimensions |
|
Second Level |
Living Room |
3.3 m |
3.71 m |
3.3 m x 3.71 m |
|
Second Level |
Kitchen |
3.61 m |
3.66 m |
3.61 m x 3.66 m |
|
Second Level |
Primary Bedroom |
3.63 m |
3.63 m |
3.63 m x 3.63 m |
|
Second Level |
Bedroom |
3.17 m |
3.61 m |
3.17 m x 3.61 m |
|
Second Level |
Mud Room |
2.82 m |
2.18 m |
2.82 m x 2.18 m |
|
Third Level |
Other |
4.85 m |
3.25 m |
4.85 m x 3.25 m |
|
Third Level |
Loft |
4.52 m |
5.38 m |
4.52 m x 5.38 m |
|
Basement |
Living Room |
2.42 m |
3.91 m |
2.42 m x 3.91 m |
|
Basement |
Kitchen |
3.68 m |
3.96 m |
3.68 m x 3.96 m |
|
Basement |
Bedroom |
3.45 m |
3.61 m |
3.45 m x 3.61 m |
|
Basement |
Utility Room |
1.8 m |
2.54 m |
1.8 m x 2.54 m |
|
Main Level |
Living Room |
3.81 m |
4.27 m |
3.81 m x 4.27 m |
|
Main Level |
Kitchen |
3.07 m |
4.24 m |
3.07 m x 4.24 m |
|
Main Level |
Bedroom |
3.66 m |
4.11 m |
3.66 m x 4.11 m |
|
Main Level |
Mud Room |
2.87 m |
2.31 m |
2.87 m x 2.31 m |
https://www.realtor.ca/real-estate/28133973/20-holton-avenue-s-hamilton-gibson-gibson


