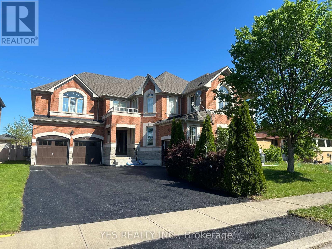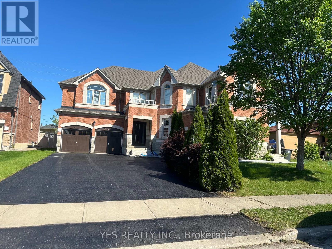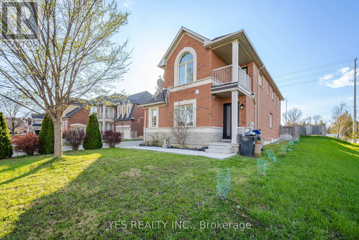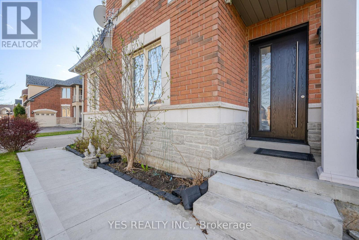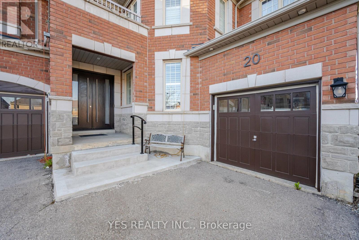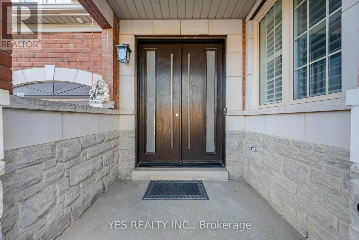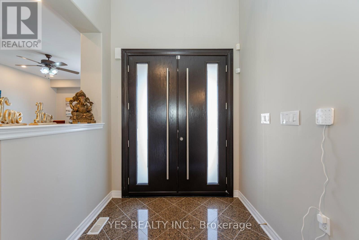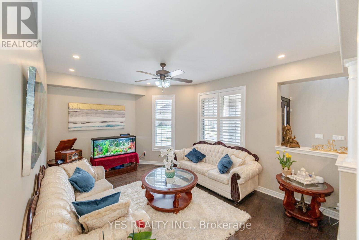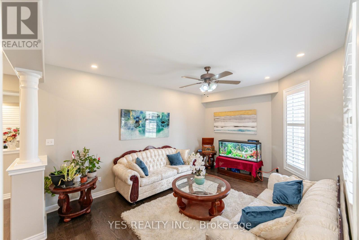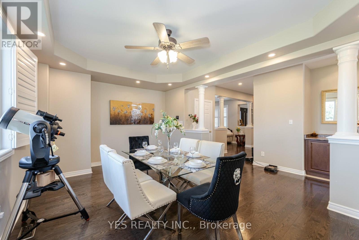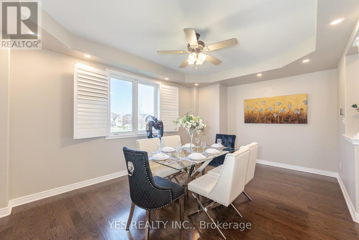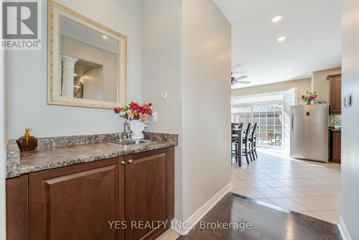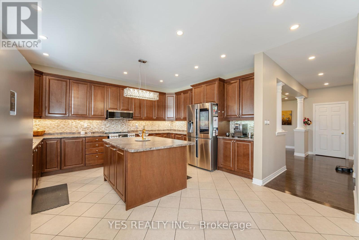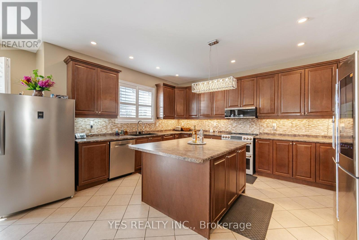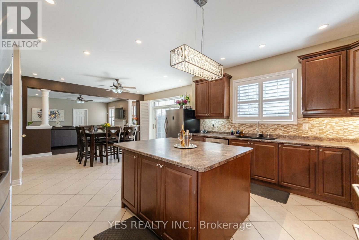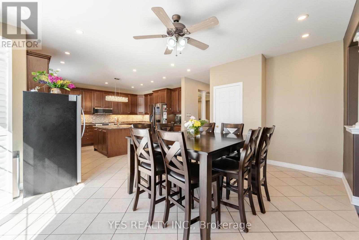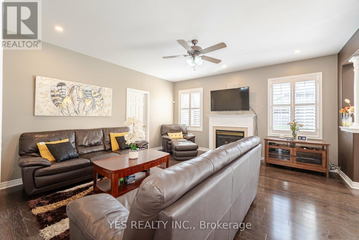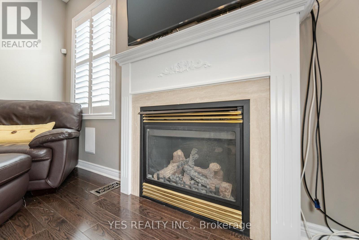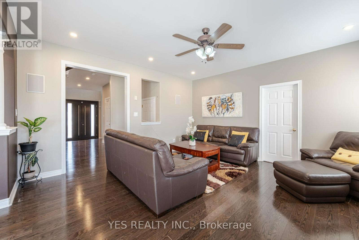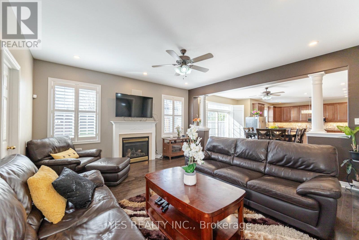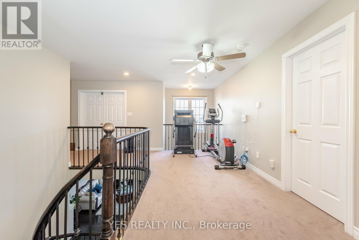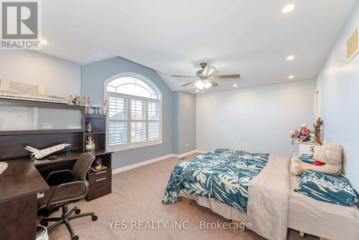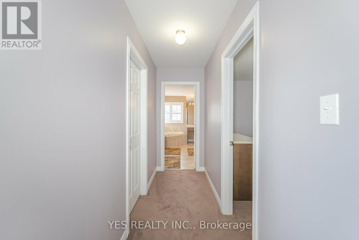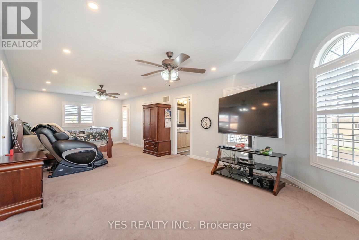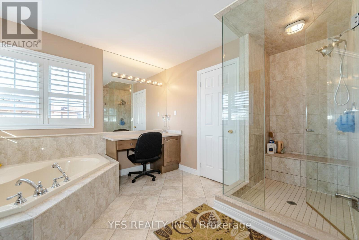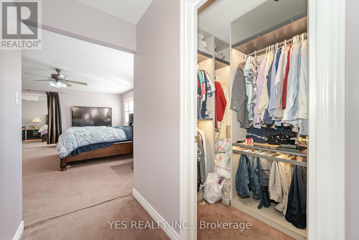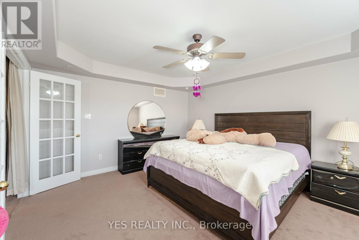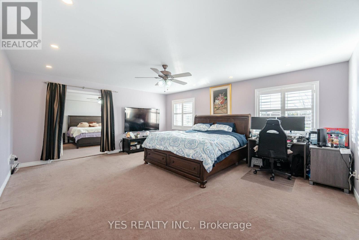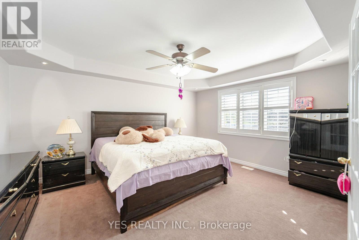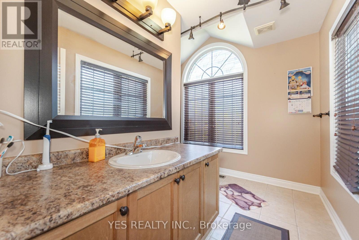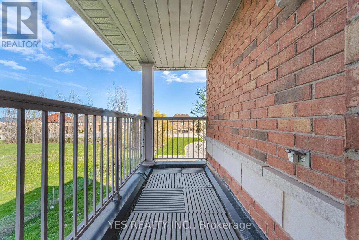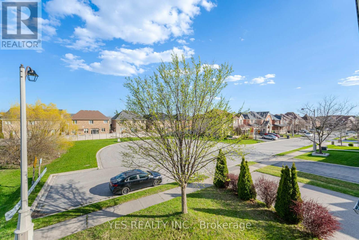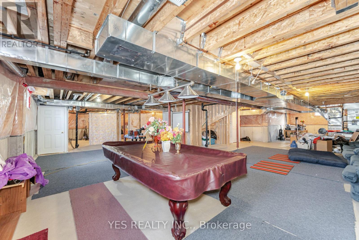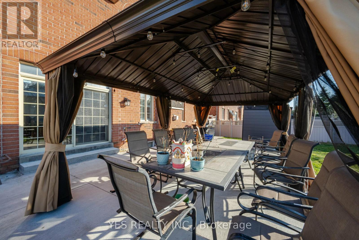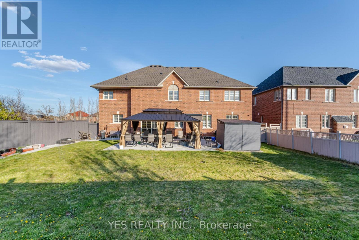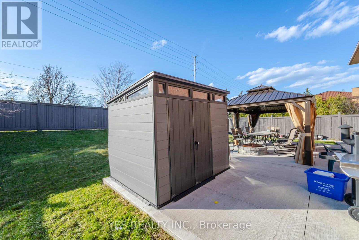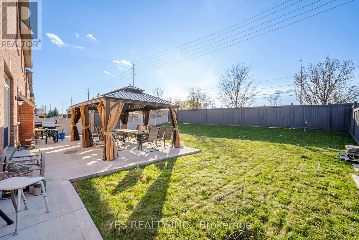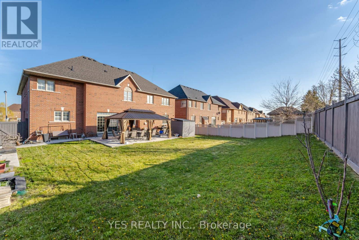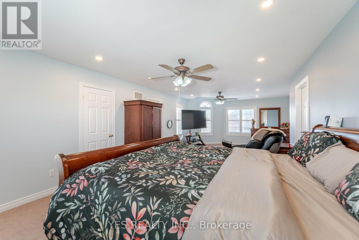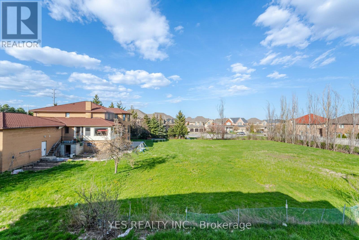20 Janetville Street Brampton, Ontario L6P 2H5
$1
This executive home boasts impressive features, from its spacious layout to its meticulously crafted details. The 4900 square feet layout and 70'x141 ft lot provide ample space, complemented by a 3-car garage. Inside, the stained hardwood floors and stylish staircase create an inviting atmosphere. The deluxe kitchen with maple cabinets and the elegant plaster ceilings showcase the home's sophistication. Outside, the concrete patio with a gazebo and fire pit offers a perfect spot for relaxation or entertainment. Notable upgrades like the EV-ready with two Tesla chargers, duct cleaning in 2022, and the Ring monitored alarm system add modern convenience and security. The inclusion of automated lighting, digital keyless entry, and a wired network for high-speed internet reflects a commitment to contemporary living. With attention to detail evident throughout, including recent updates like the new appliances and main doors, this home offers both luxury and functionality for discerning buyer **** EXTRAS **** This home has California shutters. It also features a 200 Amp service, front and back inground sprinkler systems, double-door entry, separate basement entrance, and stainless steel appliances. (id:49269)
Open House
This property has open houses!
1:00 pm
Ends at:4:00 pm
1:00 pm
Ends at:4:00 pm
Property Details
| MLS® Number | W8264842 |
| Property Type | Single Family |
| Community Name | Bram East |
| Features | Irregular Lot Size |
| Parking Space Total | 9 |
Building
| Bathroom Total | 5 |
| Bedrooms Above Ground | 4 |
| Bedrooms Total | 4 |
| Appliances | Central Vacuum, Water Heater, Water Softener |
| Basement Type | Full |
| Construction Style Attachment | Detached |
| Cooling Type | Central Air Conditioning |
| Exterior Finish | Stone |
| Fireplace Present | Yes |
| Foundation Type | Poured Concrete |
| Heating Fuel | Natural Gas |
| Heating Type | Forced Air |
| Stories Total | 2 |
| Type | House |
| Utility Water | Municipal Water |
Parking
| Attached Garage |
Land
| Acreage | No |
| Sewer | Sanitary Sewer |
| Size Irregular | 70.11 X 140.38 Ft ; 70.11x 141.38 X 70.11 X 141.41 |
| Size Total Text | 70.11 X 140.38 Ft ; 70.11x 141.38 X 70.11 X 141.41 |
Rooms
| Level | Type | Length | Width | Dimensions |
|---|---|---|---|---|
| Second Level | Primary Bedroom | 5.89 m | 4.88 m | 5.89 m x 4.88 m |
| Second Level | Bedroom 2 | 3.84 m | 9.08 m | 3.84 m x 9.08 m |
| Second Level | Bedroom 3 | 5.18 m | 3.84 m | 5.18 m x 3.84 m |
| Second Level | Bedroom 4 | 4.58 m | 3.71 m | 4.58 m x 3.71 m |
| Second Level | Den | 5.43 m | 4.57 m | 5.43 m x 4.57 m |
| Ground Level | Kitchen | 4.88 m | 3.96 m | 4.88 m x 3.96 m |
| Ground Level | Eating Area | 4.75 m | 3.96 m | 4.75 m x 3.96 m |
| Ground Level | Living Room | 4.88 m | 3.65 m | 4.88 m x 3.65 m |
| Ground Level | Great Room | 4.88 m | 4.88 m | 4.88 m x 4.88 m |
| Ground Level | Library | 4.88 m | 3.91 m | 4.88 m x 3.91 m |
https://www.realtor.ca/real-estate/26792936/20-janetville-street-brampton-bram-east
Interested?
Contact us for more information

