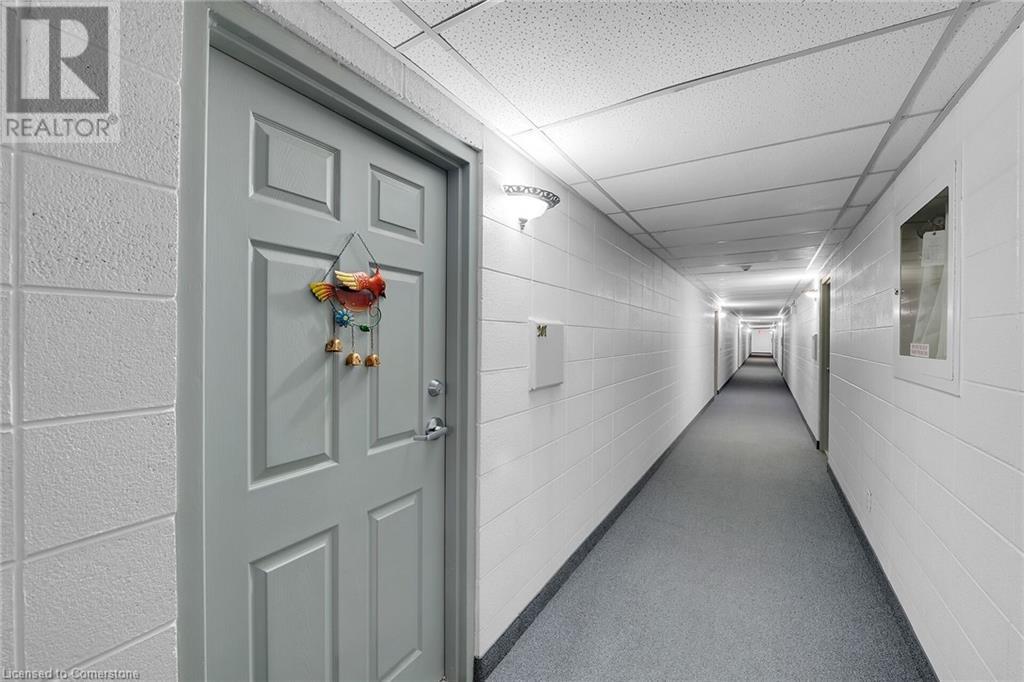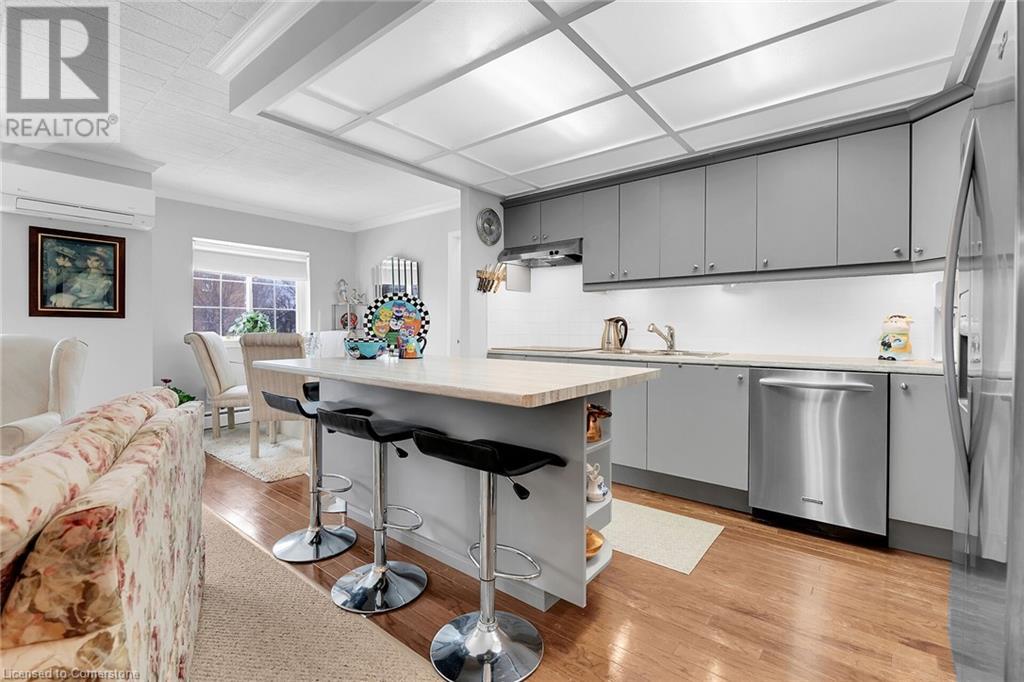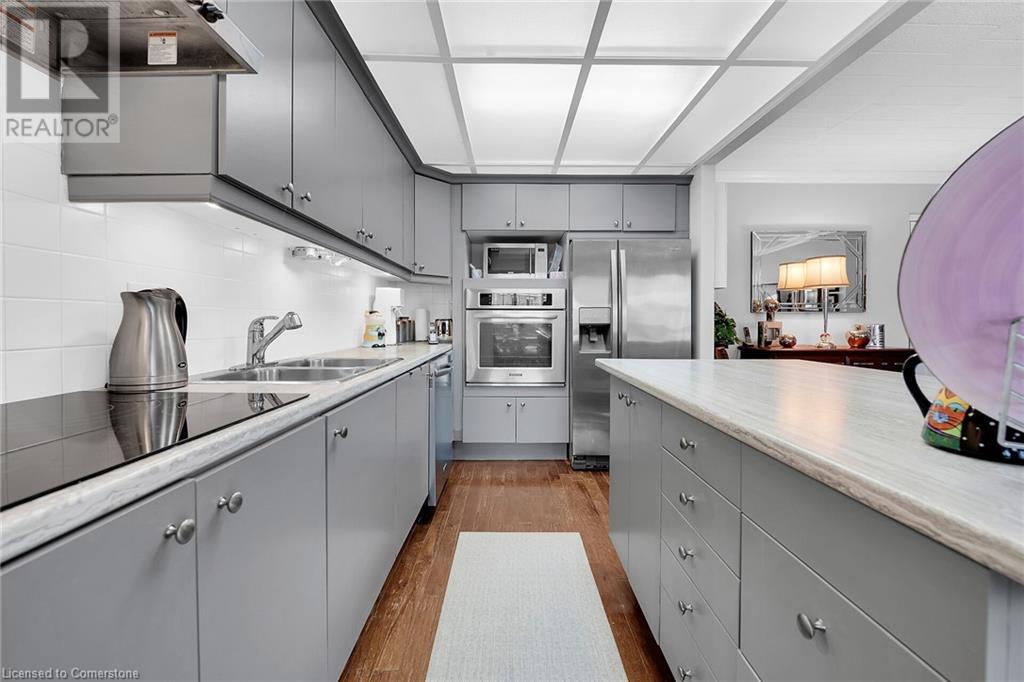20 John Street Unit# 207 Grimsby, Ontario L3M 1X5
$539,900Maintenance, Insurance, Cable TV, Heat, Electricity, Landscaping, Water, Parking
$800.05 Monthly
Maintenance, Insurance, Cable TV, Heat, Electricity, Landscaping, Water, Parking
$800.05 MonthlyINCREDIBLE TWO BEDROOM, TWO BATHROOM CONDO APARTMENT IN ONE OF GRIMSBY’S FINER ESTABLISHED CONDO BUILDINGS. OPEN CONCEPT LIVING SPACE WITH LIVING ROOM, DINING ROOM AND MODERN KITCHEN WITH LARGE ISLAND. PRIMARY BEDROOM SUITE WITH AMPLE WALK-IN CLOSET AND 4 PC BATH. SECONDARY BEDROOM, A SECOND 4PC BATH, A WELL POSITIONED LAUNDRY CLOSET AND LOADS OF STORAGE SPACE THROUGHOUT. CLOSE TO ALL IN TOWN AMENITIES WITHIN 10 MIN – HOSPITAL, SHOPPING, DINING, EASY QEW ACCESS. MUST BE SEEN TO APPRECIATE THIS UNIT. CONDO FEE INCLUDES HEAT, HYDRO, WATER, CABLE TV & INTERNET, EXTERIOR MAINTENANCE & BUILDING INSURANCE – NO WORK NEEDED JUST MOVE IN – IDEAL INVESTMENT AND LIFESTYLE! EXCELLENT LOCATION FOR COMMUTERS WITH VIA RAIL STOP TO DOWNTON TORONTO AROUND THE CORNER AND QEW ONLY 3 MIN AWAY. (id:49269)
Open House
This property has open houses!
2:00 pm
Ends at:4:00 pm
Property Details
| MLS® Number | 40698907 |
| Property Type | Single Family |
| AmenitiesNearBy | Hospital, Marina, Place Of Worship, Schools, Shopping |
| CommunityFeatures | Quiet Area, Community Centre |
| EquipmentType | None |
| Features | Balcony, Paved Driveway, No Pet Home |
| ParkingSpaceTotal | 1 |
| RentalEquipmentType | None |
Building
| BathroomTotal | 2 |
| BedroomsAboveGround | 2 |
| BedroomsTotal | 2 |
| Appliances | Dishwasher, Dryer, Oven - Built-in, Refrigerator, Washer, Hood Fan, Window Coverings |
| BasementType | None |
| ConstructedDate | 1970 |
| ConstructionStyleAttachment | Attached |
| CoolingType | Ductless, Wall Unit |
| ExteriorFinish | Brick, Vinyl Siding |
| FireProtection | Smoke Detectors |
| HeatingFuel | Natural Gas |
| HeatingType | Radiant Heat |
| StoriesTotal | 1 |
| SizeInterior | 922 Sqft |
| Type | Apartment |
| UtilityWater | Municipal Water |
Parking
| Visitor Parking |
Land
| AccessType | Road Access, Highway Access |
| Acreage | No |
| LandAmenities | Hospital, Marina, Place Of Worship, Schools, Shopping |
| LandscapeFeatures | Landscaped |
| Sewer | Municipal Sewage System |
| SizeTotalText | Under 1/2 Acre |
| ZoningDescription | R2 |
Rooms
| Level | Type | Length | Width | Dimensions |
|---|---|---|---|---|
| Main Level | 4pc Bathroom | 8'4'' x 6'4'' | ||
| Main Level | Bedroom | 10'5'' x 11'10'' | ||
| Main Level | Primary Bedroom | 11'6'' x 14'0'' | ||
| Main Level | Full Bathroom | 6'0'' x 6'9'' | ||
| Main Level | Dinette | 8'0'' x 9'4'' | ||
| Main Level | Kitchen | 8'2'' x 11'8'' | ||
| Main Level | Living Room | 11'1'' x 18'9'' |
https://www.realtor.ca/real-estate/27916773/20-john-street-unit-207-grimsby
Interested?
Contact us for more information



















































