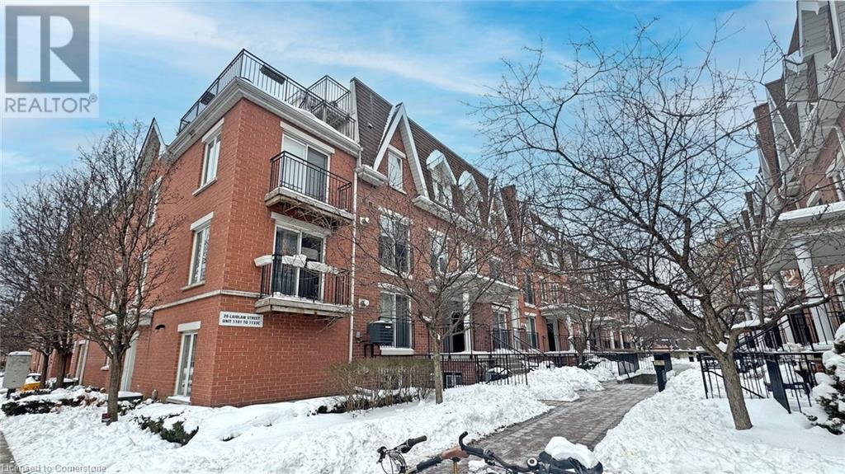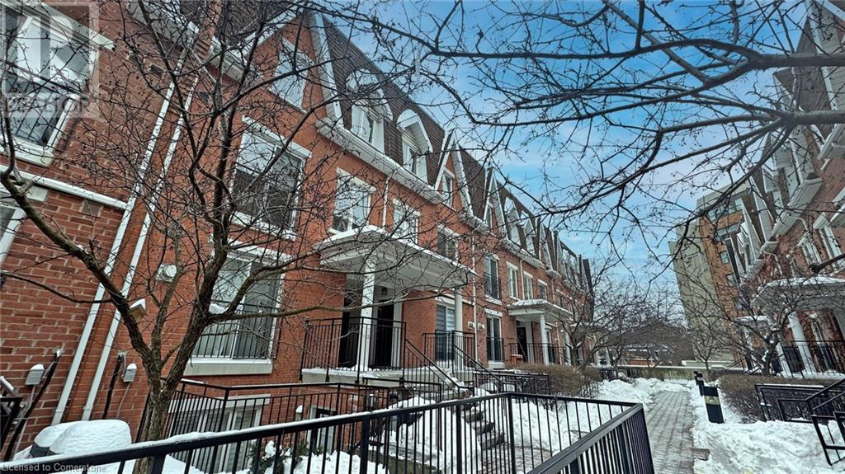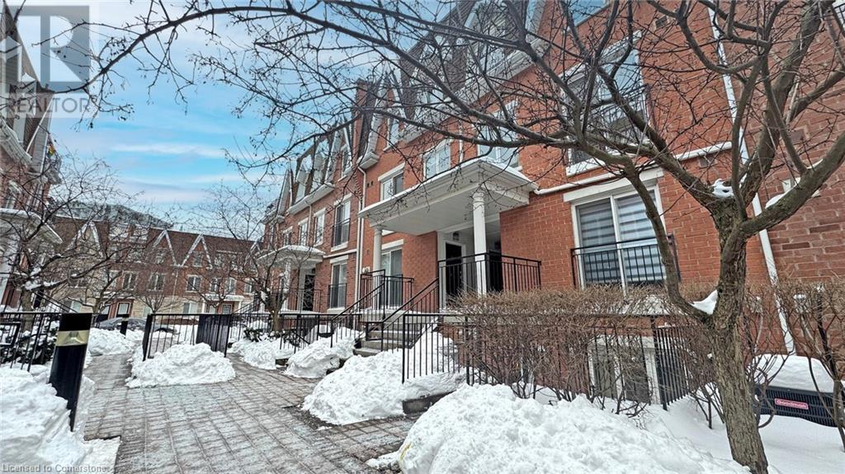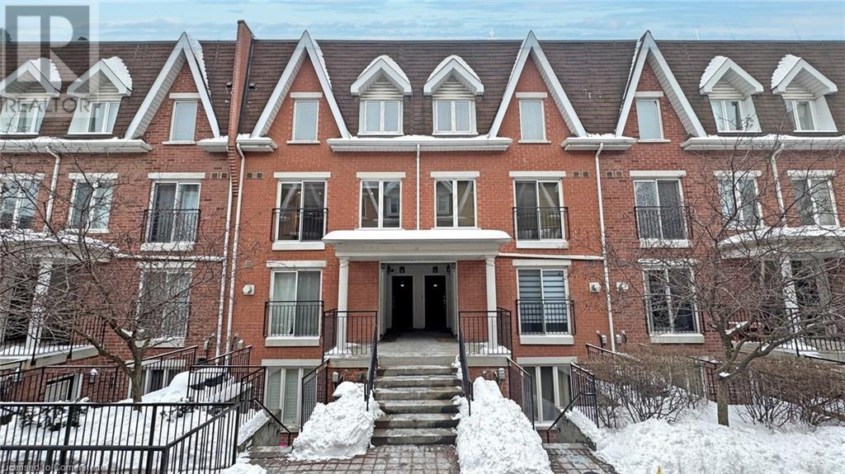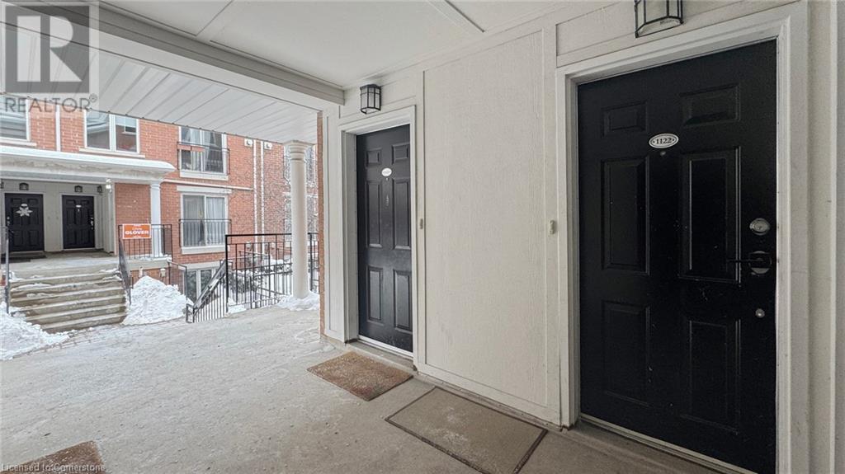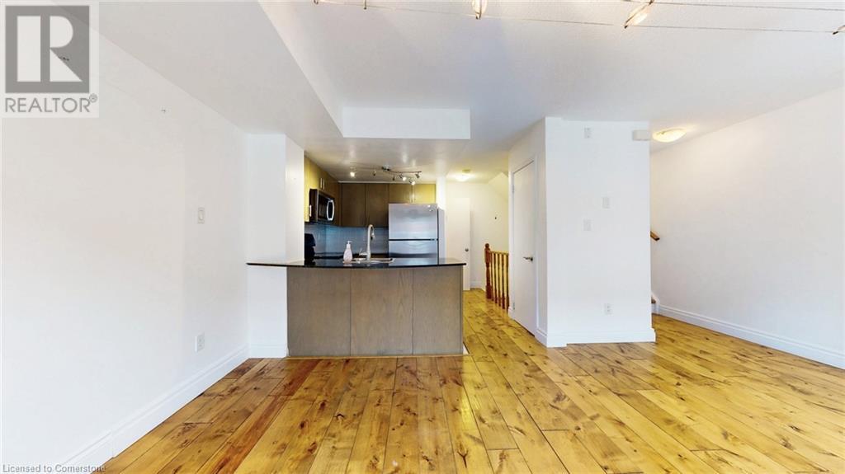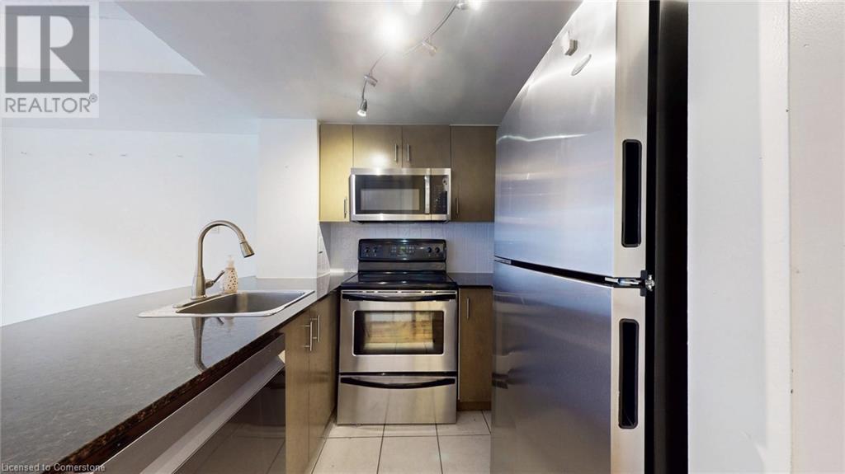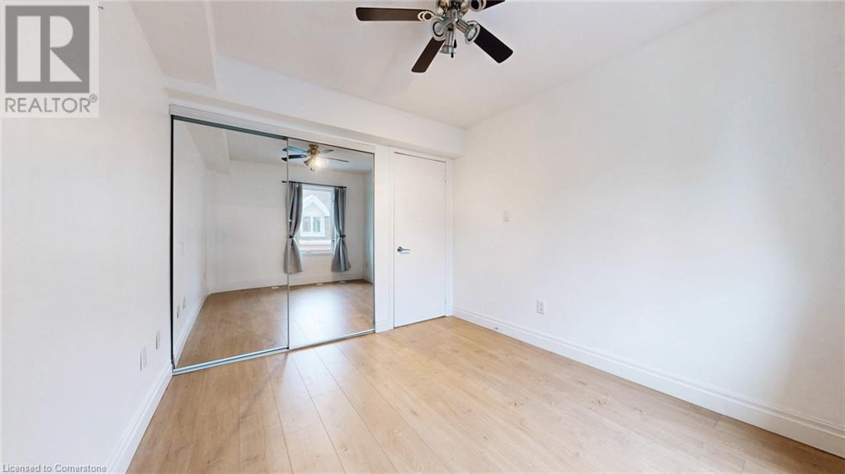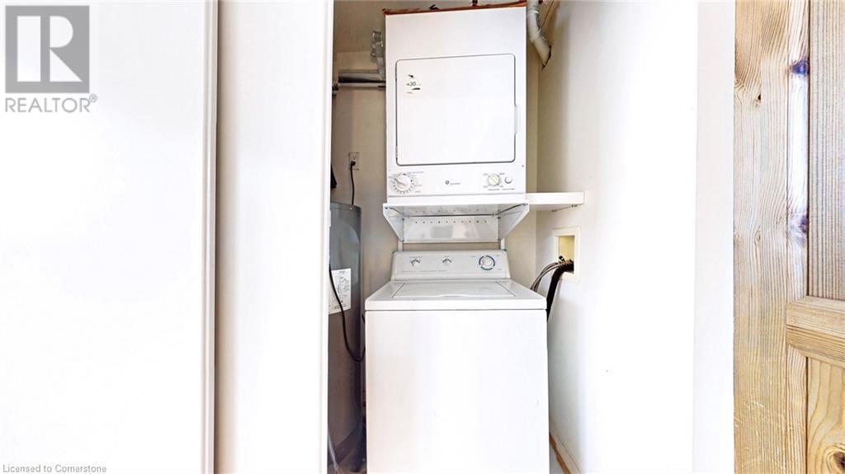20 Laidlaw Street Unit# 1122 Toronto, Ontario M6K 1X2
$839,900Maintenance, Insurance, Landscaping, Water, Parking
$457 Monthly
Maintenance, Insurance, Landscaping, Water, Parking
$457 MonthlyOpen concept Townhome with over 1,100 Sq. Ft. of living space and 170 Sq. Ft. private rooftop terrace! This 3 storey executive unit has two large bedrooms, two bathrooms and a spacious den that creates the perfect work from home environment. The sun-filled open concept main level is the perfect place to entertain guests or unwind with the family and features a kitchen w/ breakfast bar, engineered hardwood floors and a fireplace. The second level is where you will find the two spacious bedrooms w/ large closets, full bathroom and a den/office space to die for! The third level is home to the laundry room and your 170 Sq. Ft. private rooftop terrace, which is truly a private oasis in the city. Complete with an owned parking space and locker, there's not much more you can ask for here! (id:49269)
Property Details
| MLS® Number | 40699529 |
| Property Type | Single Family |
| CommunityFeatures | High Traffic Area |
| EquipmentType | None |
| Features | Southern Exposure, Balcony |
| ParkingSpaceTotal | 1 |
| RentalEquipmentType | None |
| StorageType | Locker |
Building
| BathroomTotal | 2 |
| BedroomsAboveGround | 2 |
| BedroomsTotal | 2 |
| Appliances | Dishwasher, Dryer, Refrigerator, Stove, Washer, Microwave Built-in |
| ArchitecturalStyle | 3 Level |
| BasementType | None |
| ConstructedDate | 2008 |
| ConstructionStyleAttachment | Attached |
| CoolingType | Central Air Conditioning |
| ExteriorFinish | Aluminum Siding, Brick, Other |
| Fixture | Ceiling Fans |
| HalfBathTotal | 1 |
| HeatingFuel | Natural Gas |
| HeatingType | Forced Air |
| StoriesTotal | 3 |
| SizeInterior | 1100 Sqft |
| Type | Row / Townhouse |
| UtilityWater | Municipal Water |
Parking
| Underground | |
| None |
Land
| AccessType | Road Access |
| Acreage | No |
| Sewer | Municipal Sewage System |
| SizeTotalText | Unknown |
| ZoningDescription | Crt |
Rooms
| Level | Type | Length | Width | Dimensions |
|---|---|---|---|---|
| Second Level | 4pc Bathroom | Measurements not available | ||
| Second Level | Den | 10'0'' x 10'0'' | ||
| Second Level | Bedroom | 8'0'' x 7'0'' | ||
| Second Level | Primary Bedroom | 11'0'' x 10'0'' | ||
| Third Level | Recreation Room | Measurements not available | ||
| Third Level | Laundry Room | Measurements not available | ||
| Main Level | 2pc Bathroom | Measurements not available | ||
| Main Level | Living Room | 17'0'' x 10'0'' | ||
| Main Level | Kitchen | 8'2'' x 7'2'' |
https://www.realtor.ca/real-estate/27929917/20-laidlaw-street-unit-1122-toronto
Interested?
Contact us for more information

