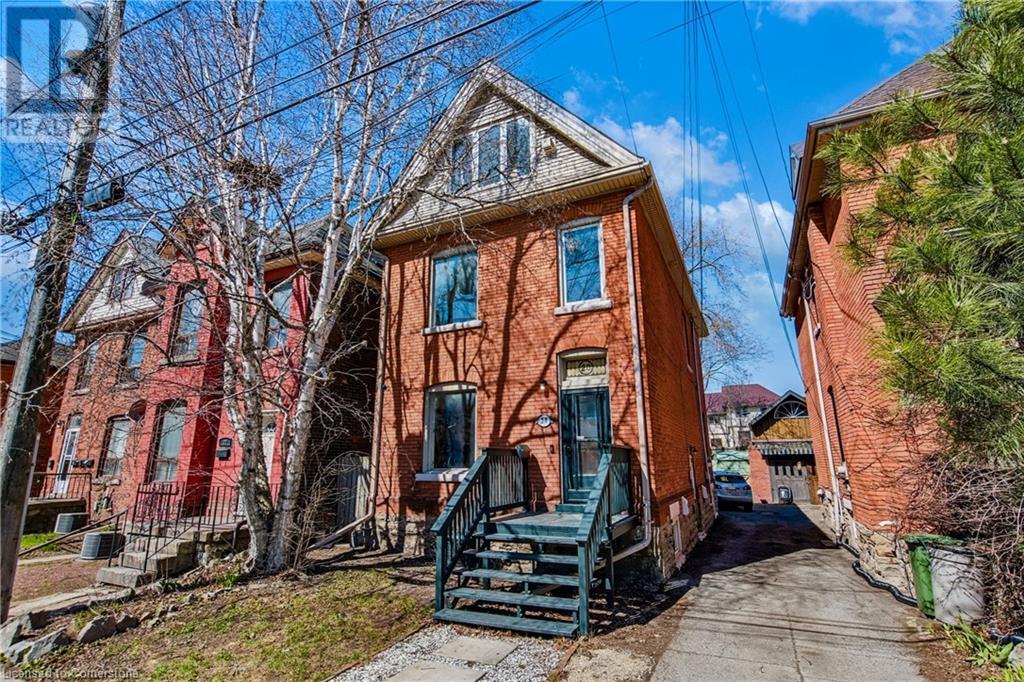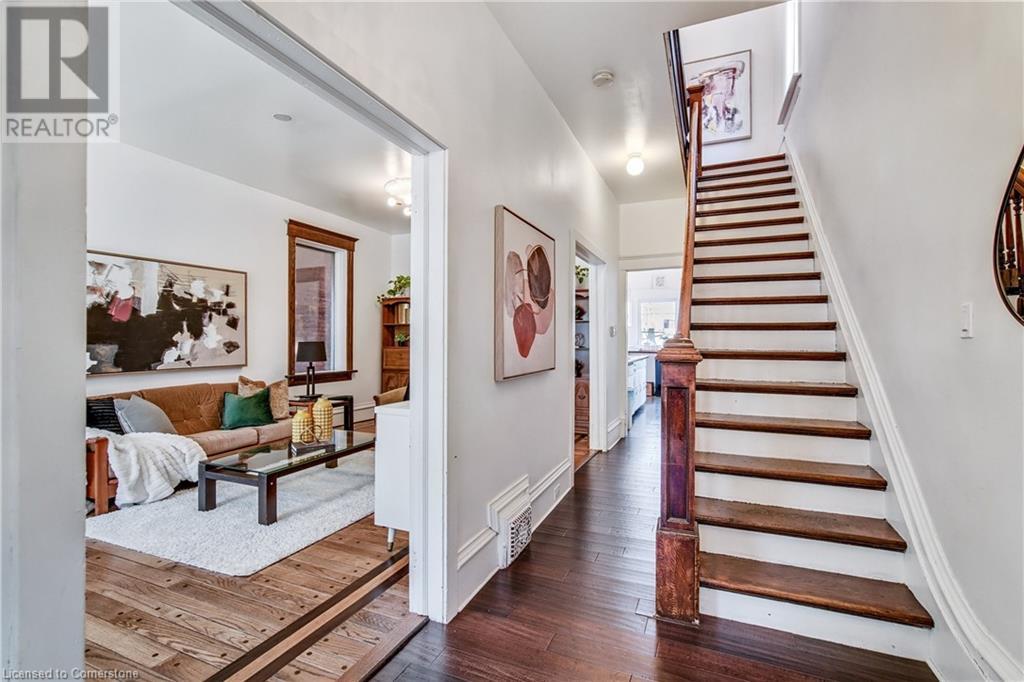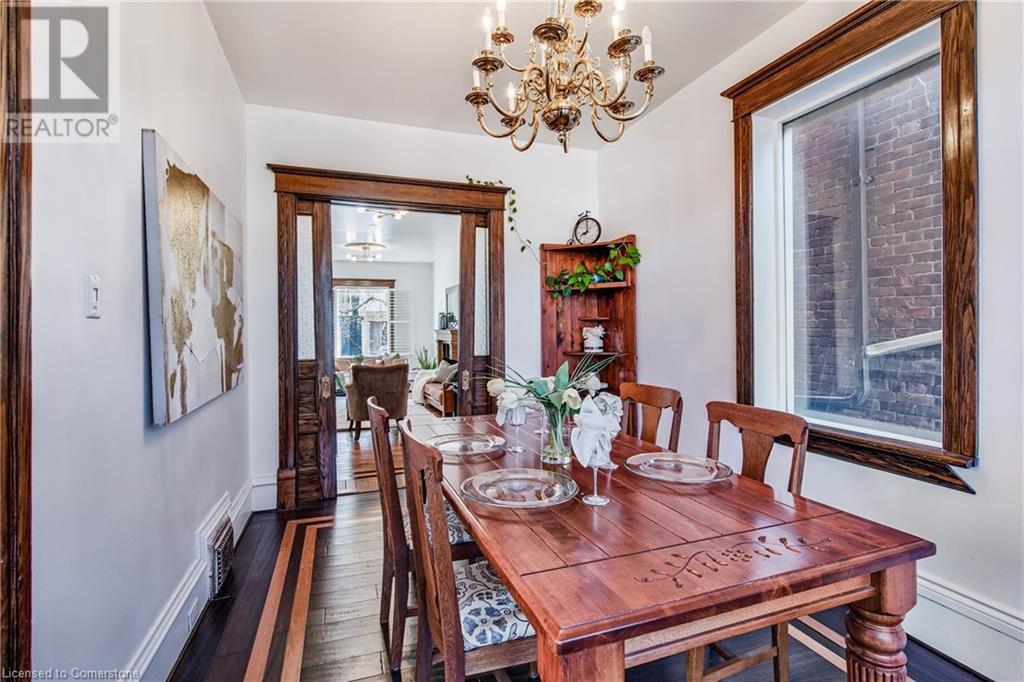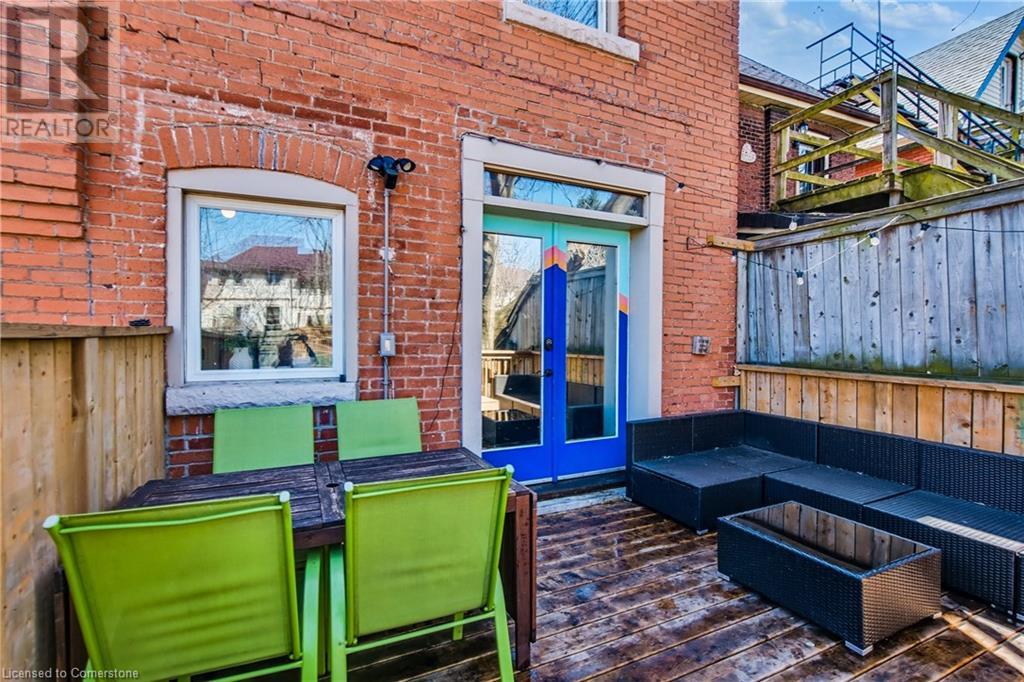6 Bedroom
3 Bathroom
2684 sqft
Central Air Conditioning
Forced Air
$975,000
Nestled just steps from the vibrant and sought-after Locke Street shopping district, this stunning 2.5-story home perfectly blends historic charm with modern convenience. Full of character, the home boasts classic details like pocket doors, stunning hardwood flooring, and mosaic-tiled bathrooms —truly capturing the essence of this beloved neighborhood. With Five spacious bedrooms, two bathrooms, versatile additional rooms, and over 2600 Sq Ft of living space, this home offers plenty of space for families or professionals looking to enjoy all that Locke Street has to offer. Districted for top schools in the city including Strathcona Elementary and Westdale Secondary, with multiple daycares a walk away. Additionally, a fully finished basement apartment (1 bed, 1 bath) provides a fantastic mortgage helper or in-law capabilities, currently rented for $1,300 per month. Enjoy the convenience of one-car parking, while being within walking distance of boutique shops, grocery stores, trendy cafes, top-rated restaurants, and beautiful parks. If you’re looking for a home with character, income potential, and an unbeatable location, this is the one for you! (id:49269)
Property Details
|
MLS® Number
|
40720104 |
|
Property Type
|
Single Family |
|
AmenitiesNearBy
|
Park, Public Transit |
|
Features
|
In-law Suite |
|
ParkingSpaceTotal
|
1 |
Building
|
BathroomTotal
|
3 |
|
BedroomsAboveGround
|
5 |
|
BedroomsBelowGround
|
1 |
|
BedroomsTotal
|
6 |
|
Appliances
|
Dishwasher, Dryer, Washer |
|
BasementDevelopment
|
Finished |
|
BasementType
|
Full (finished) |
|
ConstructedDate
|
1910 |
|
ConstructionStyleAttachment
|
Detached |
|
CoolingType
|
Central Air Conditioning |
|
ExteriorFinish
|
Brick |
|
FireProtection
|
None |
|
HeatingFuel
|
Natural Gas |
|
HeatingType
|
Forced Air |
|
StoriesTotal
|
3 |
|
SizeInterior
|
2684 Sqft |
|
Type
|
House |
|
UtilityWater
|
Municipal Water |
Land
|
AccessType
|
Road Access |
|
Acreage
|
No |
|
LandAmenities
|
Park, Public Transit |
|
Sewer
|
Municipal Sewage System |
|
SizeDepth
|
99 Ft |
|
SizeFrontage
|
24 Ft |
|
SizeIrregular
|
0.058 |
|
SizeTotal
|
0.058 Ac|under 1/2 Acre |
|
SizeTotalText
|
0.058 Ac|under 1/2 Acre |
|
ZoningDescription
|
D |
Rooms
| Level |
Type |
Length |
Width |
Dimensions |
|
Second Level |
Bedroom |
|
|
10'9'' x 8'7'' |
|
Second Level |
Office |
|
|
10'9'' x 9'3'' |
|
Second Level |
4pc Bathroom |
|
|
11'1'' x 5'10'' |
|
Second Level |
Bedroom |
|
|
11'1'' x 7'10'' |
|
Second Level |
Bedroom |
|
|
14'11'' x 11'4'' |
|
Third Level |
Bedroom |
|
|
12'9'' x 8'7'' |
|
Third Level |
Laundry Room |
|
|
13'6'' x 6'0'' |
|
Third Level |
3pc Bathroom |
|
|
8'4'' x 6'3'' |
|
Third Level |
Primary Bedroom |
|
|
18'0'' x 12'9'' |
|
Basement |
Utility Room |
|
|
9'0'' x 8'4'' |
|
Basement |
Kitchen |
|
|
10'9'' x 7'7'' |
|
Basement |
4pc Bathroom |
|
|
7'2'' x 6'1'' |
|
Basement |
Living Room |
|
|
19'10'' x 13'7'' |
|
Basement |
Bedroom |
|
|
16'2'' x 8'8'' |
|
Main Level |
Kitchen |
|
|
15'4'' x 8'2'' |
|
Main Level |
Dining Room |
|
|
14'4'' x 9'3'' |
|
Main Level |
Living Room |
|
|
25'2'' x 11'4'' |
Utilities
|
Electricity
|
Available |
|
Natural Gas
|
Available |
https://www.realtor.ca/real-estate/28195372/20-locke-street-s-hamilton










































