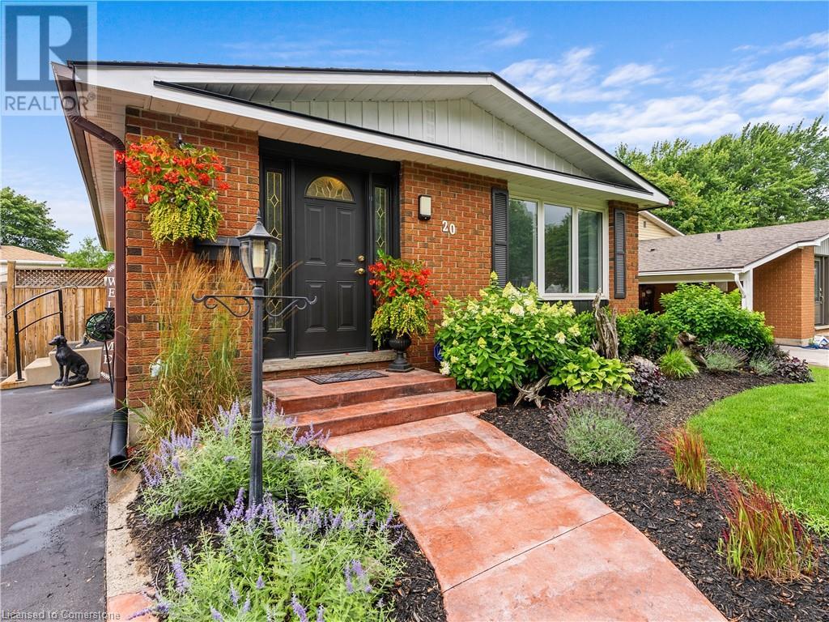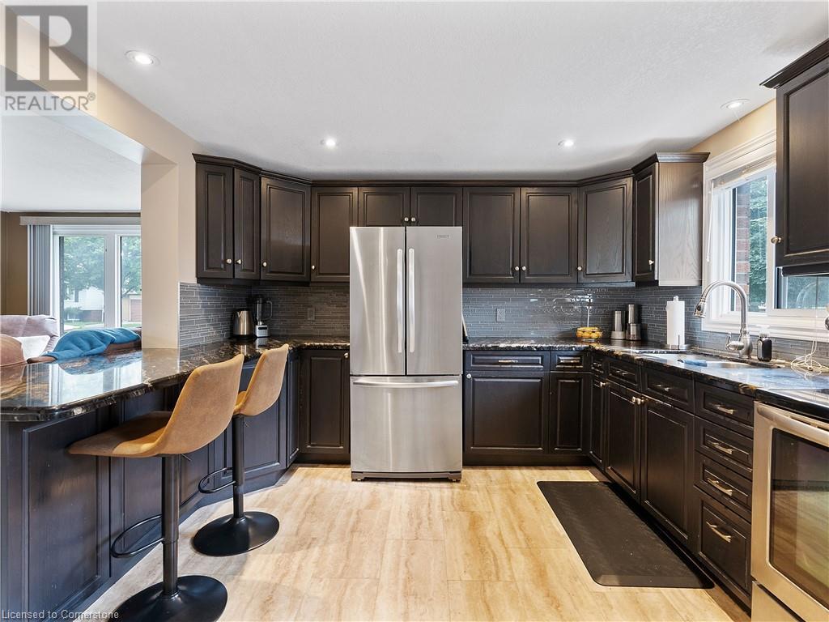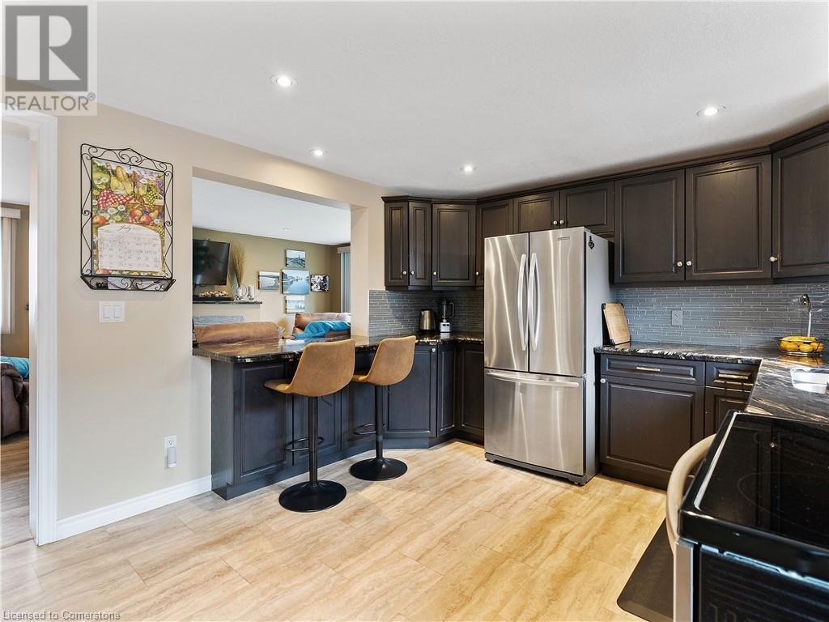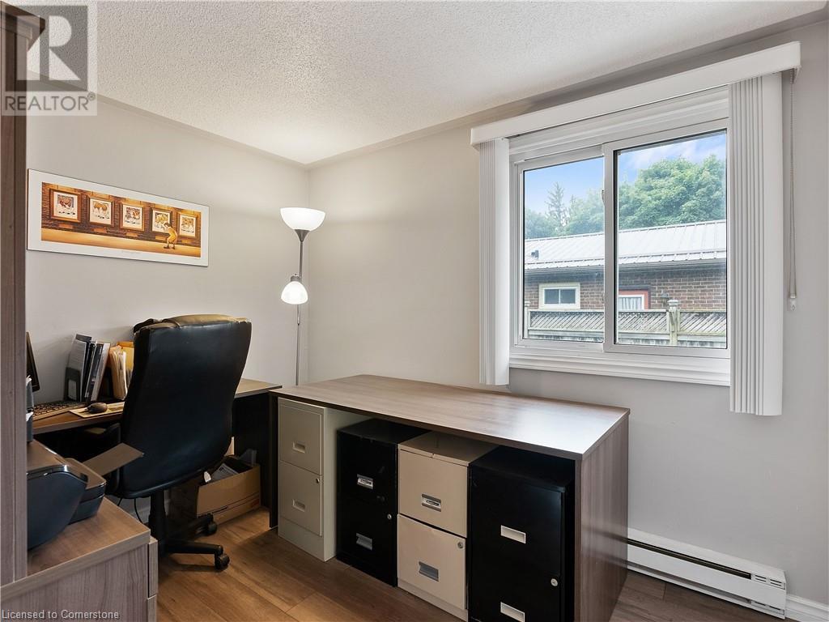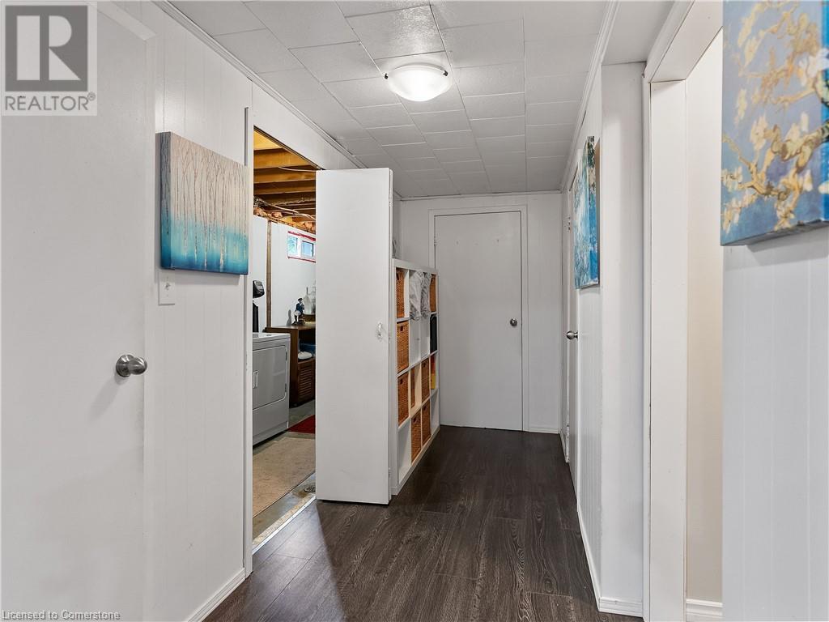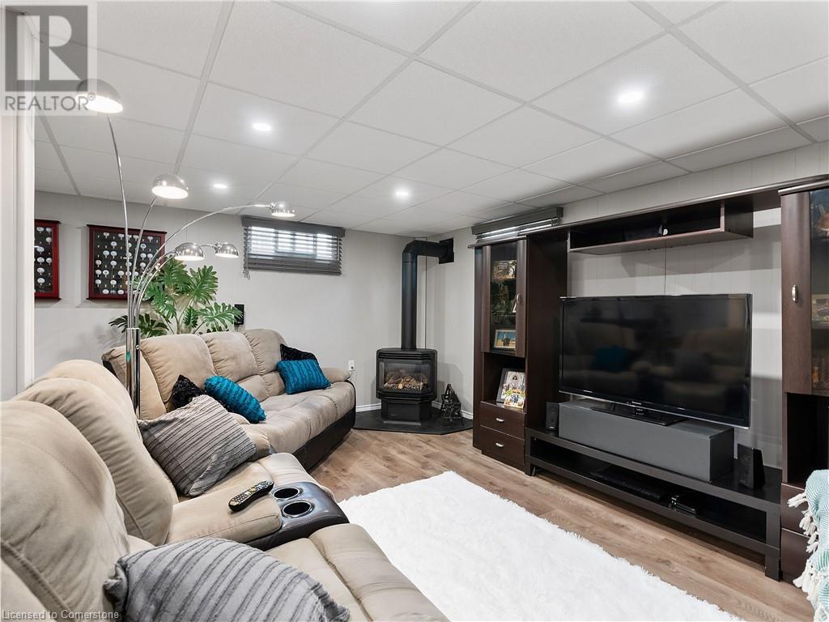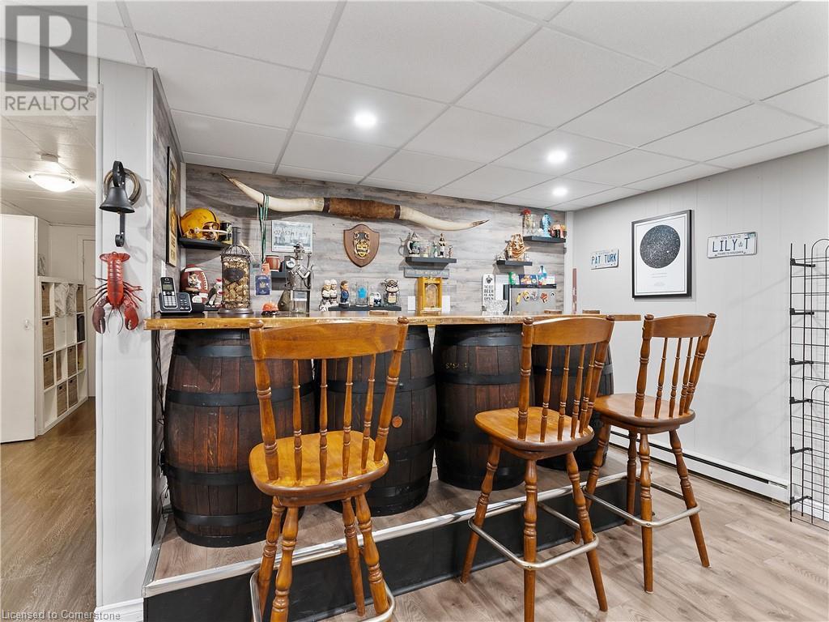3 Bedroom
2 Bathroom
1794 sqft
Bungalow
Fireplace
Wall Unit
Heat Pump
$589,900
Move-in ready updated bungalow in a family-friendly neighborhood. Pride of ownership and an entertainment-sized patio and yard. This cozy 3 bedroom, 2 bathroom home boasts: New Air conditioning/heat pump/fan (2024), Roof (2023), HWT & Softener (2023), Windows (most) (2017), Custom kitchen and main floor renovation to open concept (2019), Exciting Basement renovation including new floor, pot lights w/dimmers, gas fireplace, tv area, games area, built-in bar with fridge, paint (2019). Enjoy a large laundry room with storage, a large anything room(den/gym/your choice), and a workshop with a bench. Fenced backyard has a large patio, three sheds, and tonnes of space. Close to schools, shopping, recreation centre, senior centre, and parks. Short drive to the hospital, perfect for hospital staff or as a rental for same. Four car parking. Poured concrete front walk and landscaped yard - Curb appeal! (id:49269)
Property Details
|
MLS® Number
|
40721988 |
|
Property Type
|
Single Family |
|
AmenitiesNearBy
|
Hospital, Park, Playground, Schools |
|
CommunityFeatures
|
Community Centre |
|
EquipmentType
|
Rental Water Softener, Water Heater |
|
Features
|
Paved Driveway |
|
ParkingSpaceTotal
|
4 |
|
RentalEquipmentType
|
Rental Water Softener, Water Heater |
|
Structure
|
Shed, Porch |
Building
|
BathroomTotal
|
2 |
|
BedroomsAboveGround
|
3 |
|
BedroomsTotal
|
3 |
|
Appliances
|
Dryer, Refrigerator, Stove, Water Softener, Washer, Microwave Built-in |
|
ArchitecturalStyle
|
Bungalow |
|
BasementDevelopment
|
Partially Finished |
|
BasementType
|
Full (partially Finished) |
|
ConstructedDate
|
1975 |
|
ConstructionStyleAttachment
|
Detached |
|
CoolingType
|
Wall Unit |
|
ExteriorFinish
|
Brick |
|
FireProtection
|
Smoke Detectors |
|
FireplacePresent
|
Yes |
|
FireplaceTotal
|
2 |
|
Fixture
|
Ceiling Fans |
|
FoundationType
|
Poured Concrete |
|
HalfBathTotal
|
1 |
|
HeatingType
|
Heat Pump |
|
StoriesTotal
|
1 |
|
SizeInterior
|
1794 Sqft |
|
Type
|
House |
|
UtilityWater
|
Municipal Water |
Land
|
AccessType
|
Road Access |
|
Acreage
|
No |
|
FenceType
|
Fence |
|
LandAmenities
|
Hospital, Park, Playground, Schools |
|
Sewer
|
Municipal Sewage System |
|
SizeDepth
|
100 Ft |
|
SizeFrontage
|
50 Ft |
|
SizeTotalText
|
Under 1/2 Acre |
|
ZoningDescription
|
R1-a |
Rooms
| Level |
Type |
Length |
Width |
Dimensions |
|
Basement |
Laundry Room |
|
|
18'7'' x 5'3'' |
|
Basement |
Den |
|
|
16'1'' x 9'4'' |
|
Basement |
Workshop |
|
|
10'5'' x 11'9'' |
|
Basement |
2pc Bathroom |
|
|
6'9'' x 6'6'' |
|
Basement |
Family Room |
|
|
22'0'' x 17'0'' |
|
Main Level |
Foyer |
|
|
8'0'' x 4'8'' |
|
Main Level |
3pc Bathroom |
|
|
7'9'' x 5'0'' |
|
Main Level |
Bedroom |
|
|
10'0'' x 8'0'' |
|
Main Level |
Bedroom |
|
|
11'0'' x 9'0'' |
|
Main Level |
Primary Bedroom |
|
|
13'0'' x 11'0'' |
|
Main Level |
Dining Room |
|
|
23'0'' x 11'0'' |
|
Main Level |
Living Room |
|
|
23'0'' x 11'0'' |
|
Main Level |
Kitchen |
|
|
14'0'' x 11'0'' |
https://www.realtor.ca/real-estate/28233096/20-miller-crescent-simcoe

