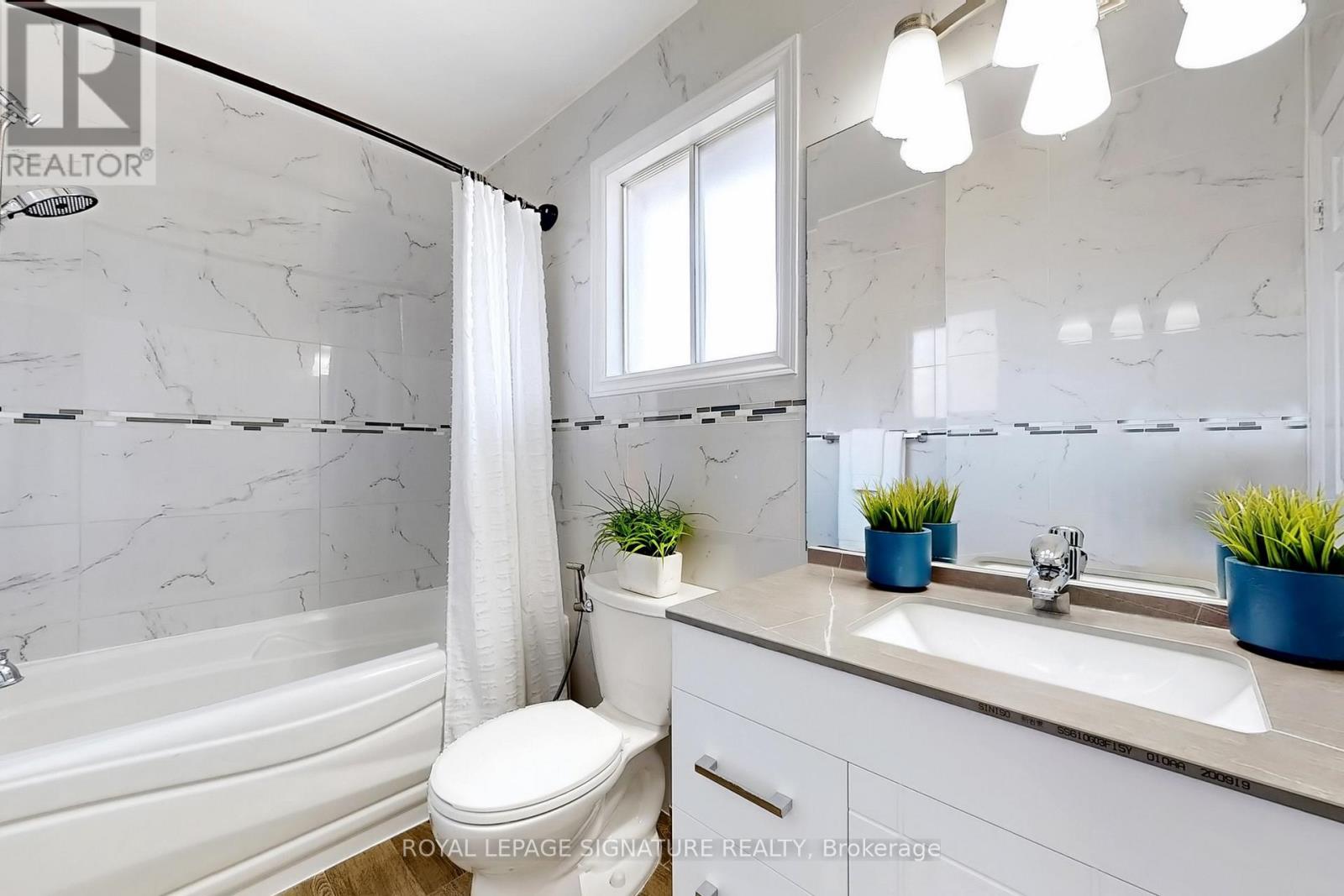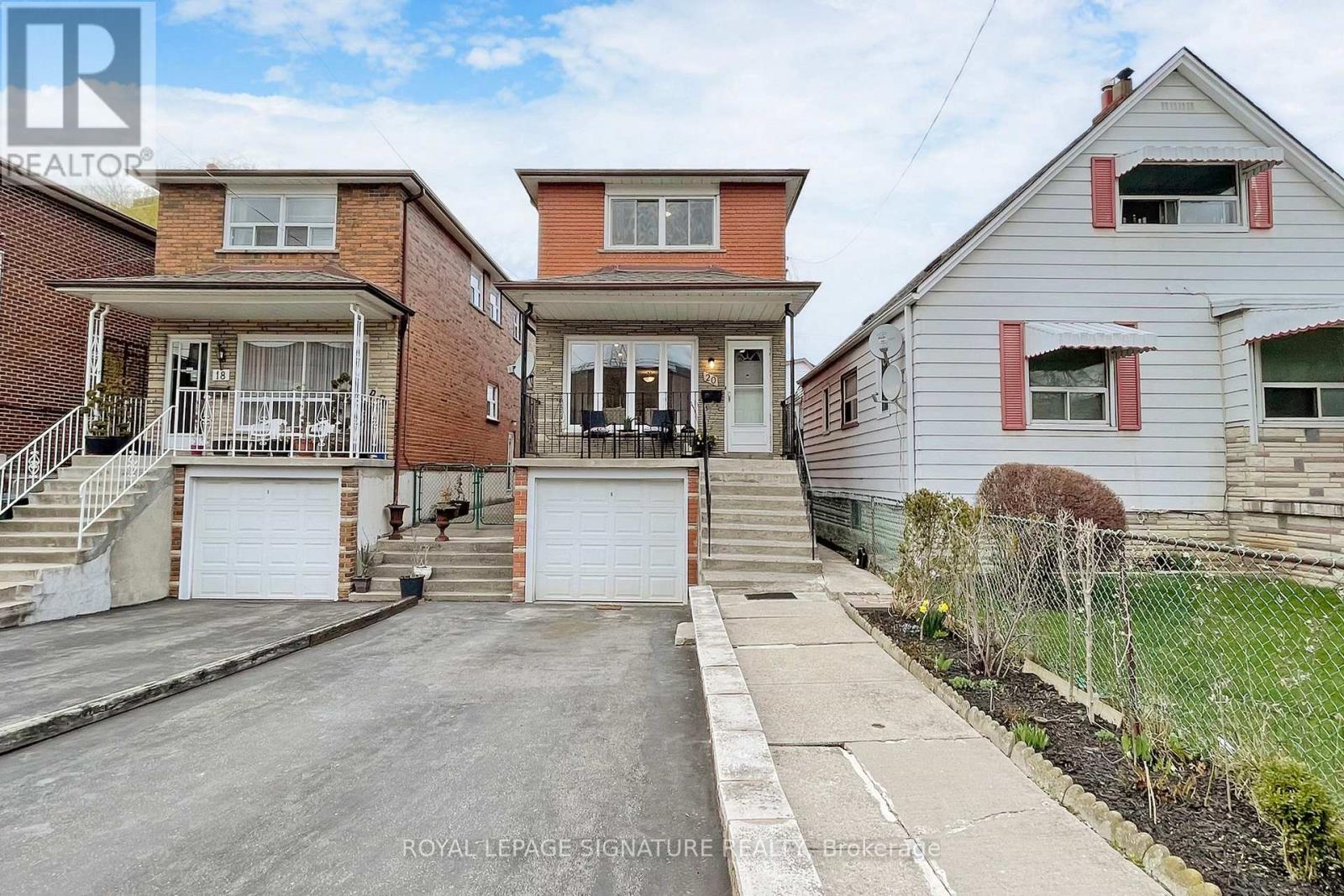4 Bedroom
3 Bathroom
1500 - 2000 sqft
Central Air Conditioning
Forced Air
$999,999
Turn the Key and Start Living at 20 Newport Avenue! Fresh, stylish, and move-in ready, this 4-bedroom detached home in the sought-after Oakridge community has been thoughtfully updated from top to bottom. You'll love the fresh neutral paint throughout, new flooring, renovated kitchen, updated bathrooms, and the added touch of modern potlights and light fixutres.The finished basement offers flexibility with a rough-in for a second kitchen, perfect for an in-law suite or extra living space. It has a separate entrance too! Plus, enjoy peace of mind with a newer furnace and A/C already in place! Located just minutes to schools, TTC, shopping, and with a recreation centre right across the street, this home checks every box for convenience and community living. Move right in and start your next chapter at 20 Newport Avenue - theres nothing left to do but unpack and enjoy! (id:49269)
Property Details
|
MLS® Number
|
E12107120 |
|
Property Type
|
Single Family |
|
Community Name
|
Oakridge |
|
Features
|
Carpet Free |
|
ParkingSpaceTotal
|
3 |
Building
|
BathroomTotal
|
3 |
|
BedroomsAboveGround
|
4 |
|
BedroomsTotal
|
4 |
|
Appliances
|
Garage Door Opener Remote(s), Dishwasher, Dryer, Stove, Washer, Refrigerator |
|
BasementDevelopment
|
Finished |
|
BasementType
|
N/a (finished) |
|
ConstructionStyleAttachment
|
Detached |
|
CoolingType
|
Central Air Conditioning |
|
ExteriorFinish
|
Brick |
|
FlooringType
|
Vinyl |
|
FoundationType
|
Concrete |
|
HalfBathTotal
|
1 |
|
HeatingFuel
|
Natural Gas |
|
HeatingType
|
Forced Air |
|
StoriesTotal
|
2 |
|
SizeInterior
|
1500 - 2000 Sqft |
|
Type
|
House |
Parking
Land
|
Acreage
|
No |
|
Sewer
|
Sanitary Sewer |
|
SizeDepth
|
108 Ft ,10 In |
|
SizeFrontage
|
25 Ft |
|
SizeIrregular
|
25 X 108.9 Ft |
|
SizeTotalText
|
25 X 108.9 Ft |
Rooms
| Level |
Type |
Length |
Width |
Dimensions |
|
Second Level |
Bedroom 4 |
3.12 m |
3.53 m |
3.12 m x 3.53 m |
|
Second Level |
Bedroom 3 |
3.53 m |
2.06 m |
3.53 m x 2.06 m |
|
Second Level |
Bedroom 2 |
3.53 m |
2.03 m |
3.53 m x 2.03 m |
|
Second Level |
Primary Bedroom |
4.6 m |
3.35 m |
4.6 m x 3.35 m |
|
Basement |
Recreational, Games Room |
4.47 m |
3.35 m |
4.47 m x 3.35 m |
|
Basement |
Utility Room |
3.56 m |
3.48 m |
3.56 m x 3.48 m |
|
Main Level |
Living Room |
3.48 m |
4.83 m |
3.48 m x 4.83 m |
|
Main Level |
Dining Room |
3.48 m |
3.53 m |
3.48 m x 3.53 m |
|
Main Level |
Kitchen |
4.67 m |
3.53 m |
4.67 m x 3.53 m |
https://www.realtor.ca/real-estate/28222326/20-newport-avenue-toronto-oakridge-oakridge




















