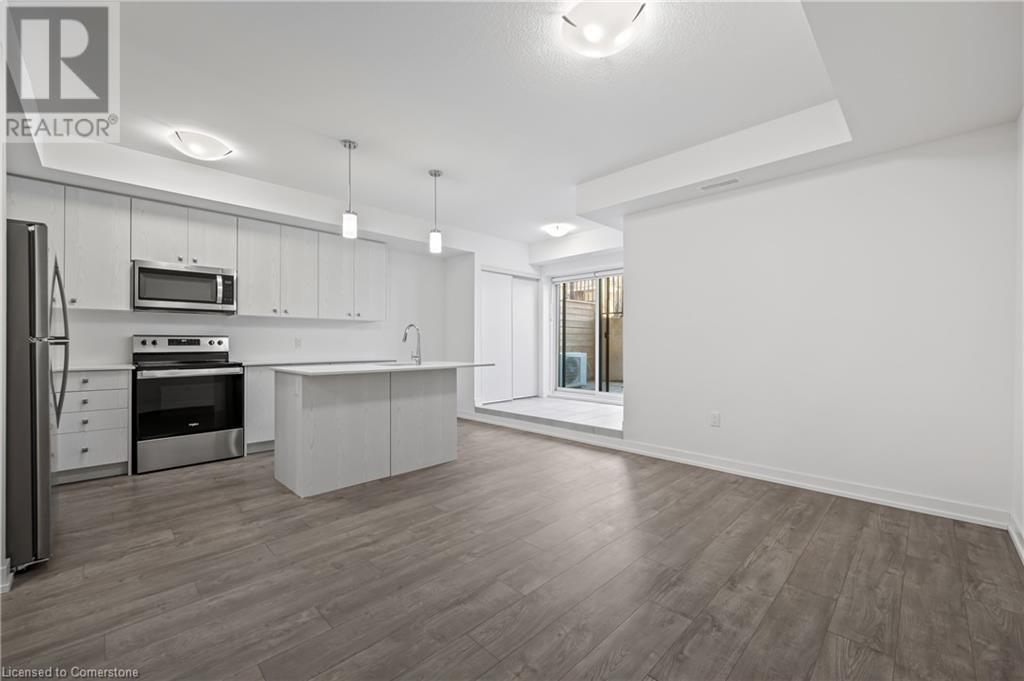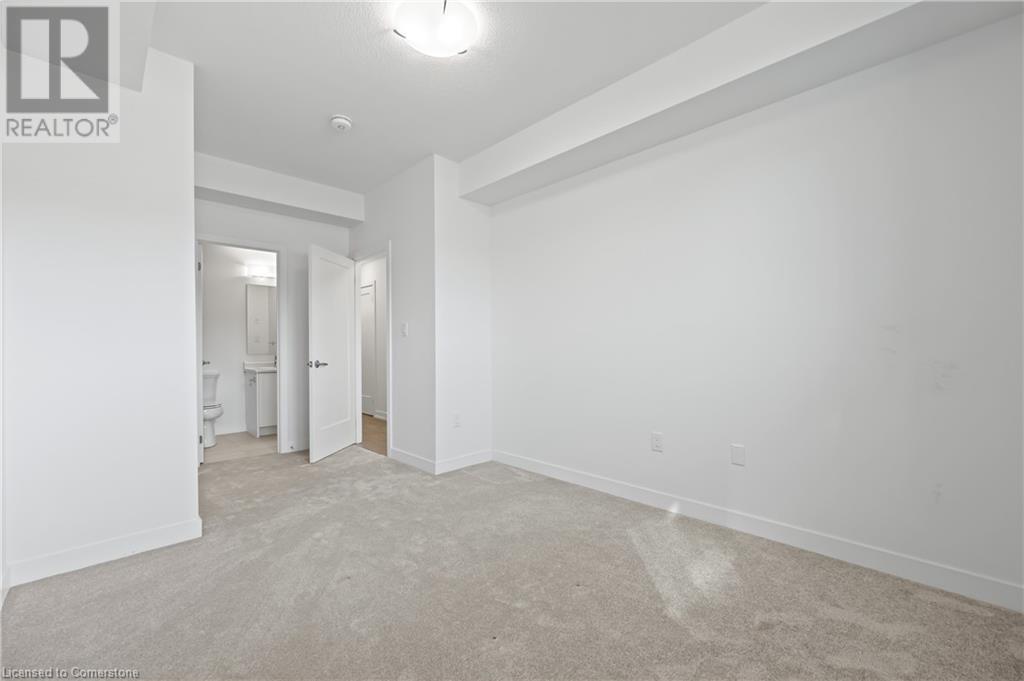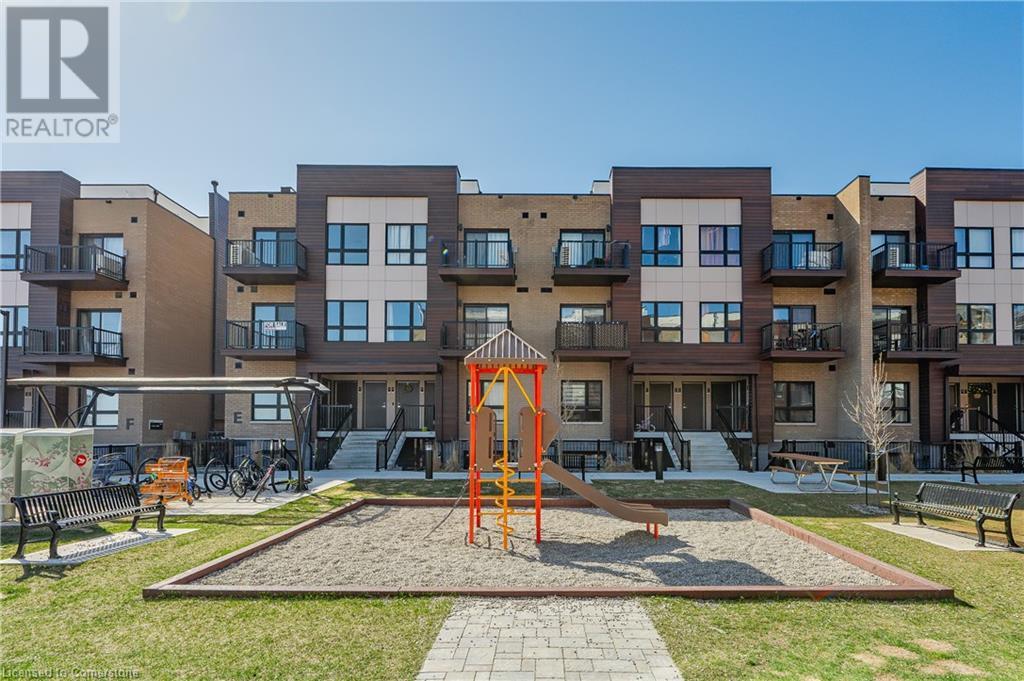20 Palace Street Unit# E8 Kitchener, Ontario N2E 0J3
$375,000Maintenance, Insurance, Landscaping
$242.48 Monthly
Maintenance, Insurance, Landscaping
$242.48 MonthlyWelcome to this bright and open 2-bedroom plus 2 full-bathroom Condo in newly constructed Parkside Urban Towns off Ottawa St. South in Kitchener! This stacked townhouse condo was built in 2022 with all new appliances including stove, fridge, dishwasher, and built-in microwave. The kitchen has all white cabinets with plenty of storage space and a central island with space for eating and preparing food. There is laminate flooring throughout the main living areas. The sliding door to the patio allows natural light into both the living room and kitchen with easy access for an outdoor picnic. There is in-suite laundry with stacked washer and dryer. Two separate bedrooms, carpeted, with closets and a 3-piece en-suite in the primary bedroom. This condo is minutes from the Laurentian Power Centre, Alpine Centre, and Highway 7/8 access off Ottawa St. (id:49269)
Property Details
| MLS® Number | 40715462 |
| Property Type | Single Family |
| AmenitiesNearBy | Airport, Hospital, Park, Playground, Public Transit, Schools, Shopping |
| CommunityFeatures | Community Centre |
| EquipmentType | Rental Water Softener, Water Heater |
| Features | Balcony |
| ParkingSpaceTotal | 1 |
| RentalEquipmentType | Rental Water Softener, Water Heater |
Building
| BathroomTotal | 2 |
| BedroomsAboveGround | 2 |
| BedroomsTotal | 2 |
| Appliances | Dishwasher, Dryer, Refrigerator, Stove, Water Softener, Washer, Microwave Built-in |
| BasementType | None |
| ConstructedDate | 2022 |
| ConstructionStyleAttachment | Attached |
| CoolingType | Central Air Conditioning |
| ExteriorFinish | Brick, Vinyl Siding |
| HeatingType | Forced Air |
| SizeInterior | 896 Sqft |
| Type | Row / Townhouse |
| UtilityWater | Municipal Water |
Land
| AccessType | Highway Access, Highway Nearby |
| Acreage | No |
| LandAmenities | Airport, Hospital, Park, Playground, Public Transit, Schools, Shopping |
| Sewer | Municipal Sewage System |
| SizeTotalText | Unknown |
| ZoningDescription | Mix-1 |
Rooms
| Level | Type | Length | Width | Dimensions |
|---|---|---|---|---|
| Main Level | Living Room | 7'10'' x 13'7'' | ||
| Main Level | Kitchen | 10'7'' x 15'9'' | ||
| Main Level | Primary Bedroom | 9'8'' x 16'6'' | ||
| Main Level | Bedroom | 8'6'' x 16'2'' | ||
| Main Level | Full Bathroom | 7'6'' x 5'1'' | ||
| Main Level | 4pc Bathroom | 7'3'' x 5'0'' | ||
| Main Level | Utility Room | 7'4'' x 3'9'' |
https://www.realtor.ca/real-estate/28192510/20-palace-street-unit-e8-kitchener
Interested?
Contact us for more information


































