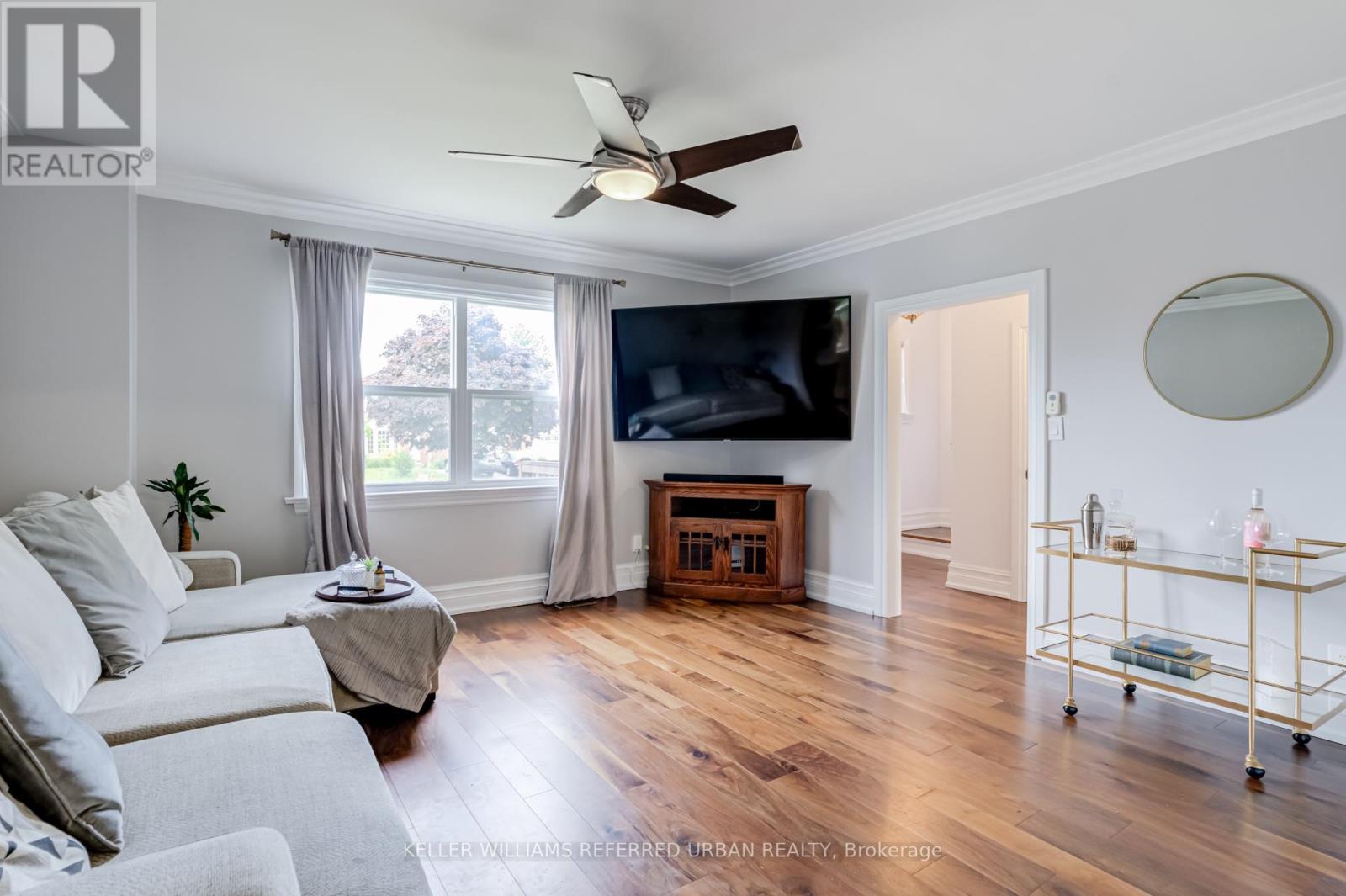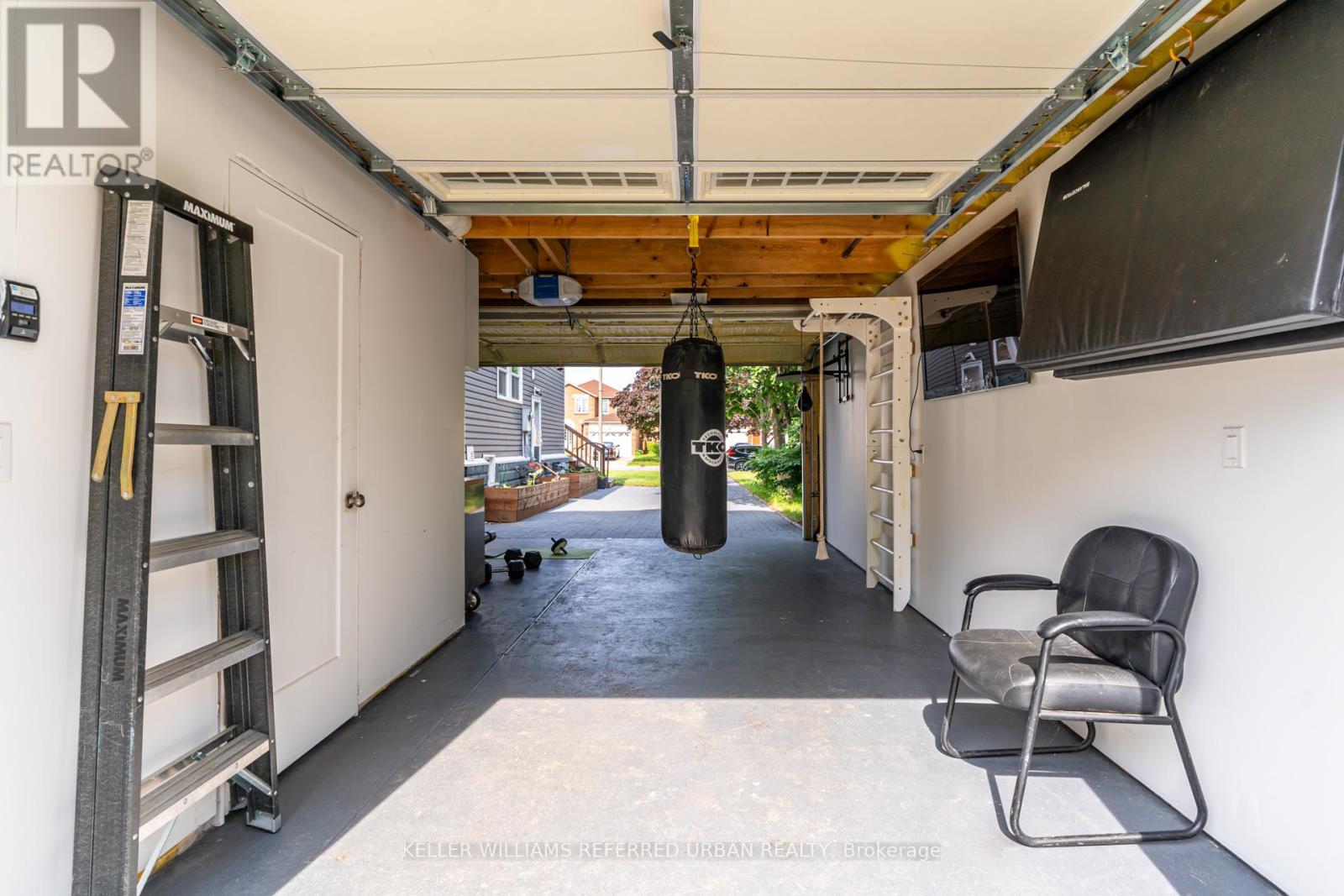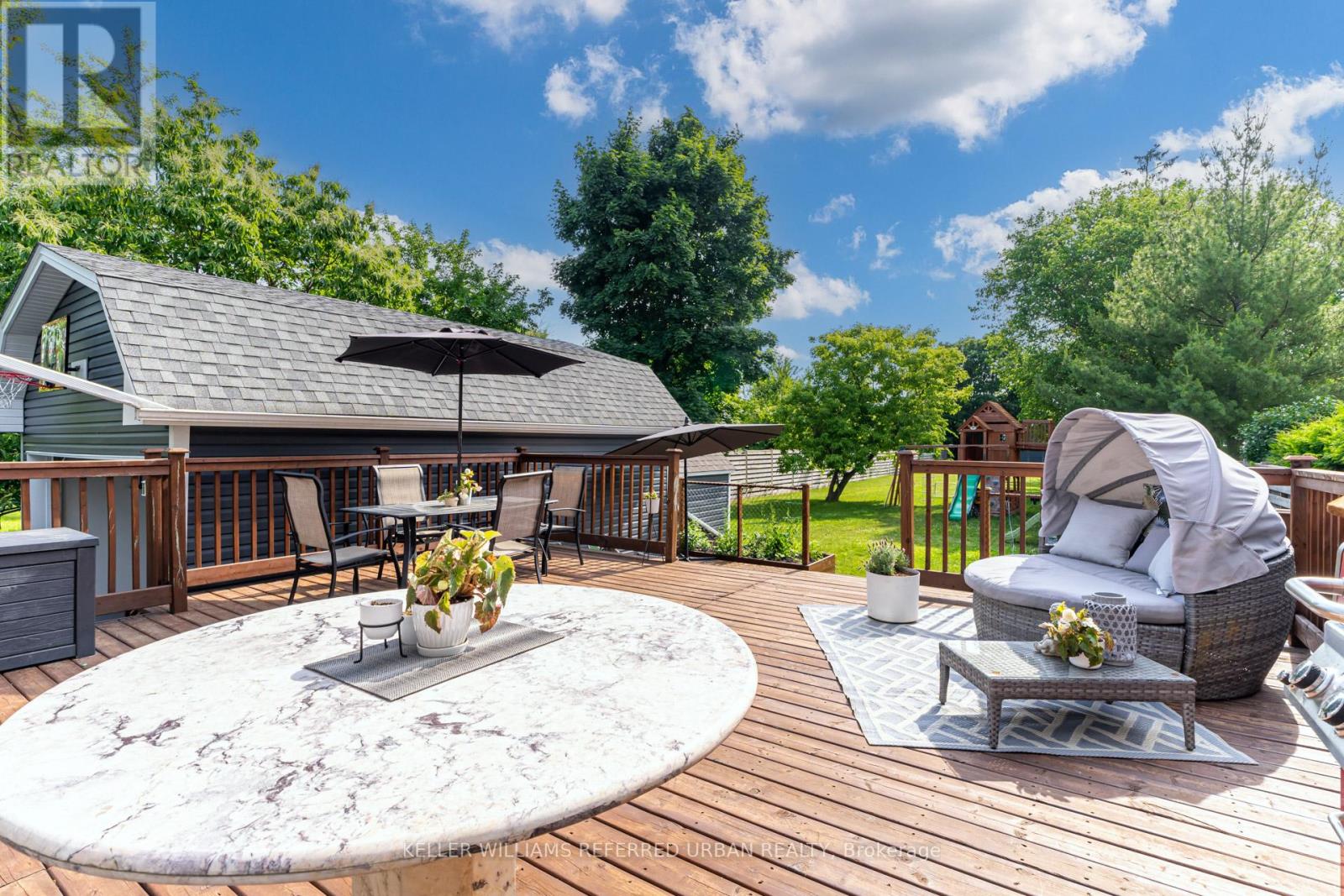5 Bedroom
3 Bathroom
Central Air Conditioning
Forced Air
$1,775,000
RARE OPPORTUNITY, own ~15,000 sq ft of LAND. Move-in ready!! Completely REMODELED with luxe finishes. Steps to GUILDWOOD GO/VIA, Access 401/Kingston Rd, minutes to WATERFRONT & TRAILS. Endless possibilities, +200 FT OUTDOOR LIVING, build a garden home; perfect backyard oasis for572 1016kids & pets to roam free. Completely FENCED, outfitted with powered WORKSHOP, garden shed, GARDEN boxes, oversized 2 level DECK. The entire property is accessible via POWERED 2-CAR GARAGEDRIVETHRU - perfect for hauling material & storing equipment. BEAUTIFULLY FINISHED INTERIOR - black walnut HARDWOOD FLOORS, solid wood cabinets, brass fixtures and the original BRICK CHIMNEY. 2nd LEVEL, the primary W/ ensuite* (tbc 7/12) and 2 bedrooms - all with CUSTOM CLOSETS, large windows, and hardwood. BASEMENT, 2 more bedrooms, laundry, utility room, ample storage throughout. **** EXTRAS **** '24 - July 12th Primary ensuite complete. '20 - AMP upgrade '19 - garage rebuild & rafter storage. '18 - roof/gutters/siding, windows (security grade all bsmt & porch), doors, HWT (owned), HVAC & ducts, surveillance system. SEE FEATURE! (id:49269)
Property Details
|
MLS® Number
|
E8460618 |
|
Property Type
|
Single Family |
|
Community Name
|
West Hill |
|
Amenities Near By
|
Park, Public Transit |
|
Community Features
|
Community Centre |
|
Features
|
Wooded Area |
|
Parking Space Total
|
7 |
Building
|
Bathroom Total
|
3 |
|
Bedrooms Above Ground
|
3 |
|
Bedrooms Below Ground
|
2 |
|
Bedrooms Total
|
5 |
|
Appliances
|
Dishwasher, Dryer, Freezer, Microwave, Oven, Refrigerator, Stove, Washer |
|
Basement Development
|
Finished |
|
Basement Type
|
N/a (finished) |
|
Construction Style Attachment
|
Detached |
|
Cooling Type
|
Central Air Conditioning |
|
Exterior Finish
|
Vinyl Siding |
|
Foundation Type
|
Concrete |
|
Heating Fuel
|
Natural Gas |
|
Heating Type
|
Forced Air |
|
Stories Total
|
2 |
|
Type
|
House |
|
Utility Water
|
Municipal Water |
Parking
Land
|
Acreage
|
No |
|
Land Amenities
|
Park, Public Transit |
|
Sewer
|
Sanitary Sewer |
|
Size Irregular
|
50 X 299 Ft ; 298.97 Ft X 50.67ft X 299.88ft X 50.03ft |
|
Size Total Text
|
50 X 299 Ft ; 298.97 Ft X 50.67ft X 299.88ft X 50.03ft |
Rooms
| Level |
Type |
Length |
Width |
Dimensions |
|
Second Level |
Primary Bedroom |
3.3 m |
3.9 m |
3.3 m x 3.9 m |
|
Second Level |
Bathroom |
1.7 m |
3.1 m |
1.7 m x 3.1 m |
|
Second Level |
Bedroom 2 |
3.6 m |
3 m |
3.6 m x 3 m |
|
Second Level |
Bedroom 3 |
2.7 m |
3 m |
2.7 m x 3 m |
|
Second Level |
Bathroom |
2 m |
2.5 m |
2 m x 2.5 m |
|
Basement |
Laundry Room |
1.8 m |
4.3 m |
1.8 m x 4.3 m |
|
Basement |
Bedroom 4 |
3.6 m |
4.3 m |
3.6 m x 4.3 m |
|
Basement |
Bedroom 5 |
2.2 m |
3.2 m |
2.2 m x 3.2 m |
|
Ground Level |
Bathroom |
1.8 m |
0.8 m |
1.8 m x 0.8 m |
|
Ground Level |
Living Room |
4.4 m |
3.7 m |
4.4 m x 3.7 m |
|
Ground Level |
Dining Room |
3.5 m |
4.5 m |
3.5 m x 4.5 m |
|
Ground Level |
Kitchen |
4.4 m |
3.7 m |
4.4 m x 3.7 m |
Utilities
https://www.realtor.ca/real-estate/27068503/20-payzac-avenue-toronto-west-hill










































