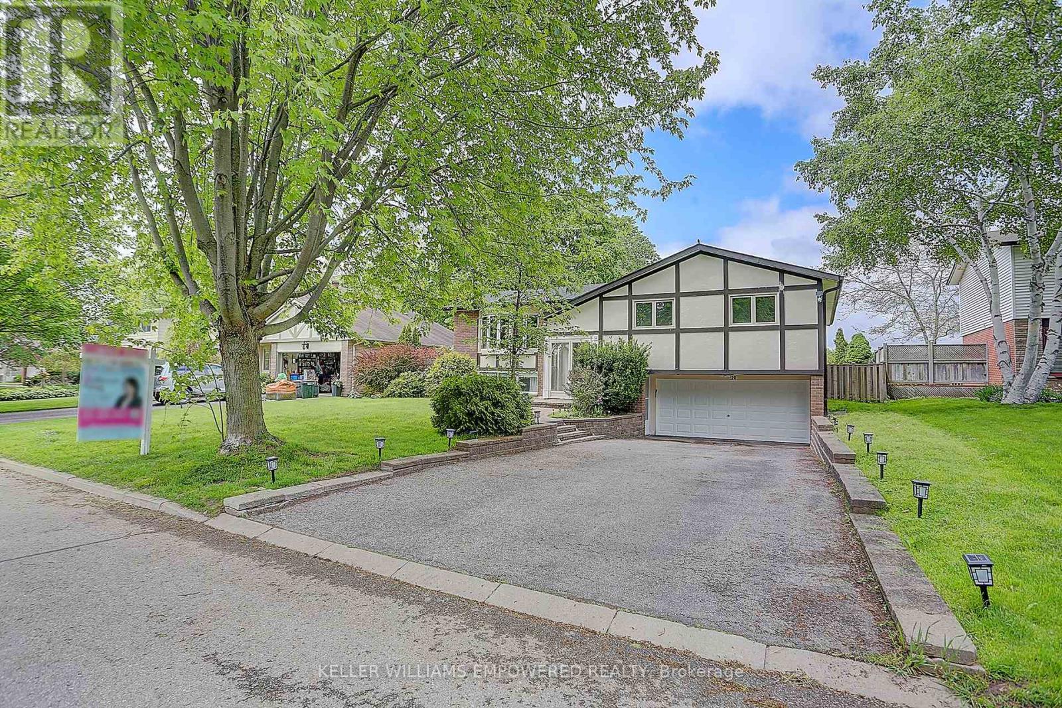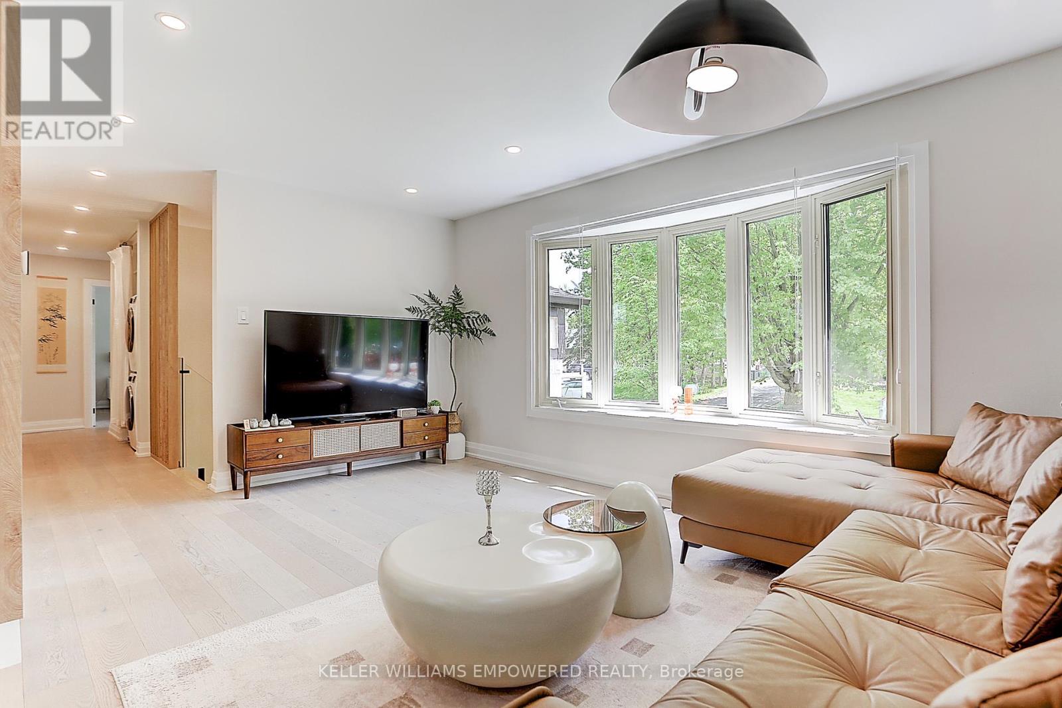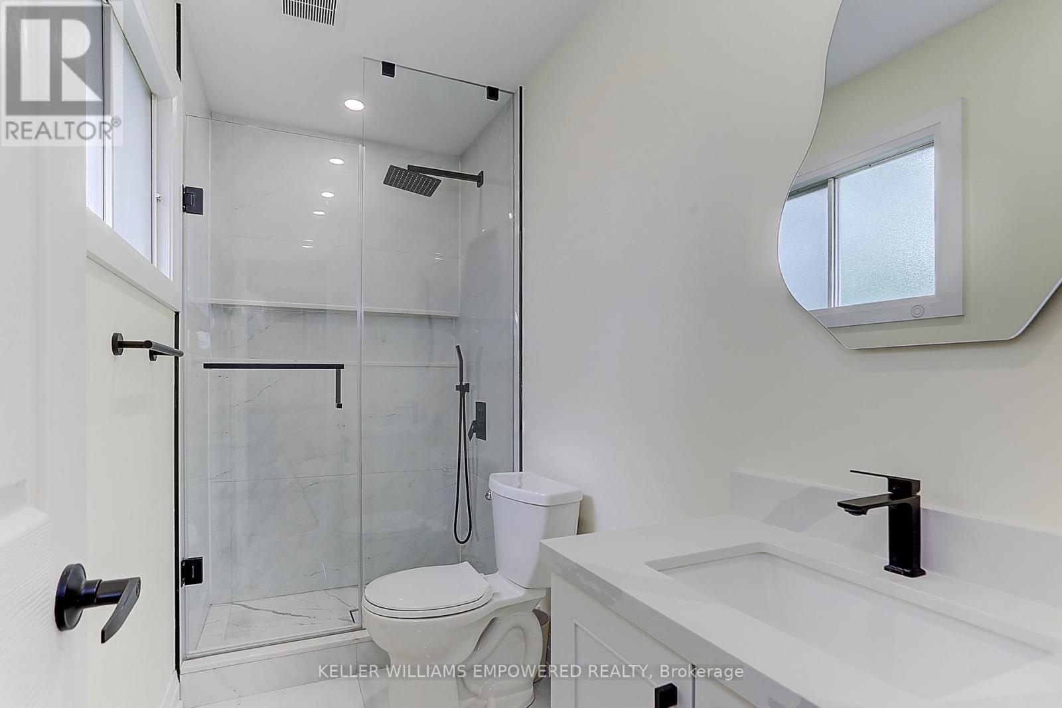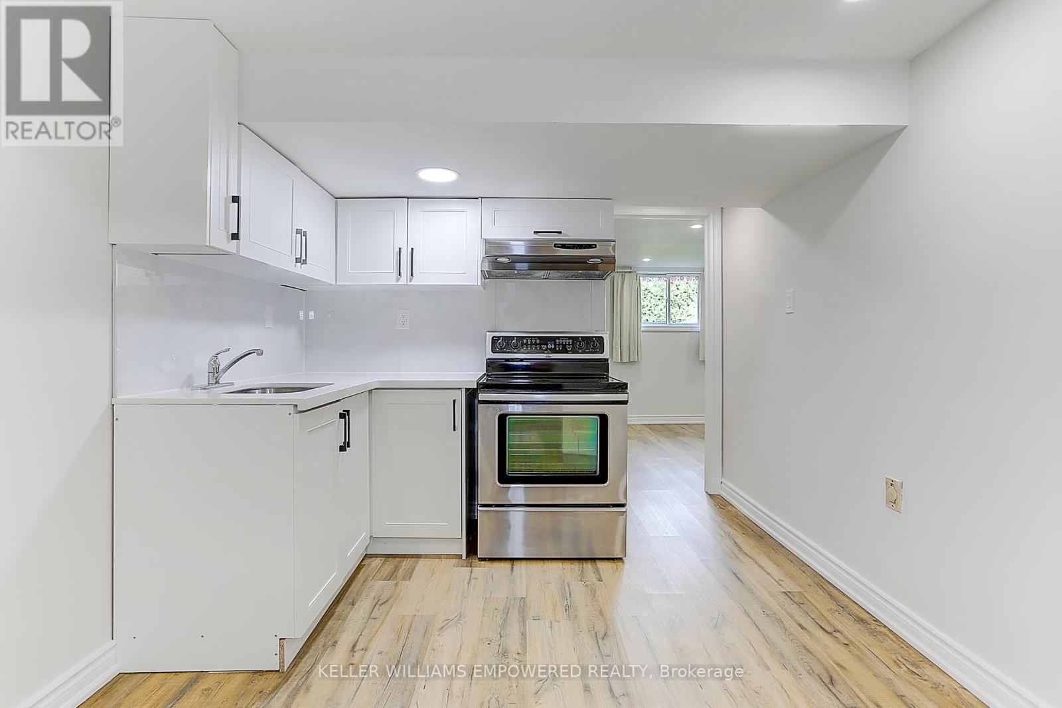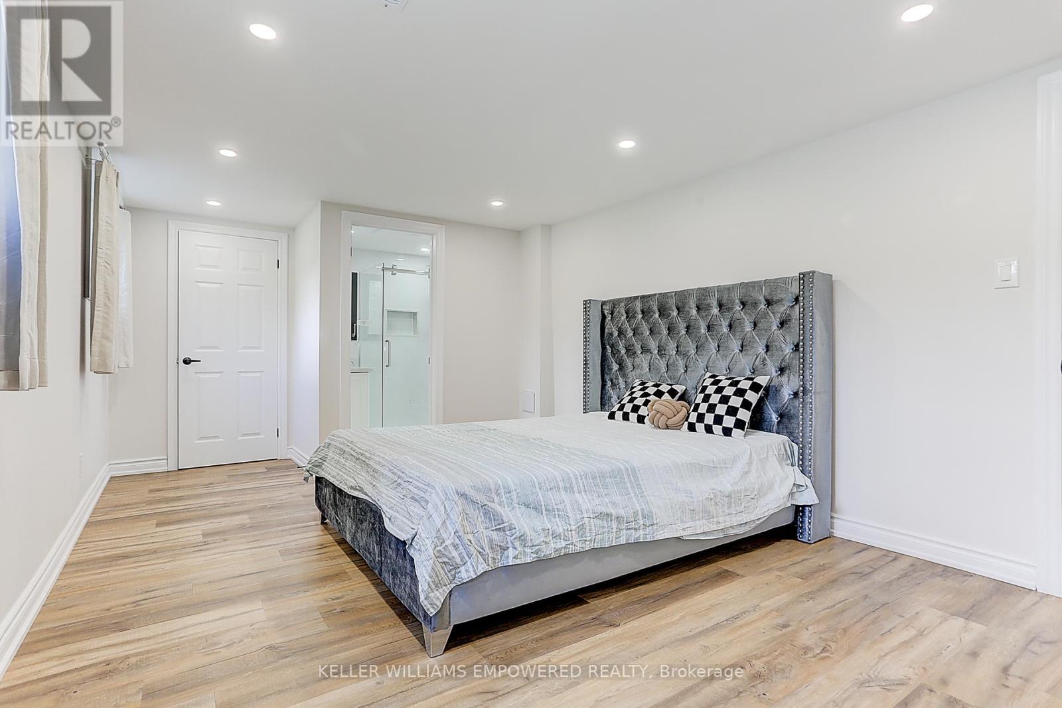20 Sir Kay Drive Markham, Ontario L3P 2Z2
$1,380,000
Sitting in the heart of Markham Village. Massively Newly Renovated Boutique 4 bed 4 bath Spacious Bungalow. Sun-filled South Facing Backyard & Master Bedroom. Well-Kept Family Home on A Decent Lot With Double Garage and Spacious Interior Layout. Boutique Designed & Renovated, Engineering Hardwood on Main Floor. Fully Finished Basement With Separate Entrance. 2 Sets of Ensuite Bedroom Apartment With Great Potential Rental Income or Nanny Suite. Well-Maintained Swimming Pool. Lots of storage. Tranquil Tree Lined Yard With Extra Privacy. Situated On A Quiet Street. Mins to Schools, Tennis Club, Parks, Transit, Go station & Hospital, Highway, Mall, etc. **** EXTRAS **** All etfs, existing window coverings, Hot Water Tank (owned) (id:49269)
Open House
This property has open houses!
2:00 pm
Ends at:5:00 pm
2:00 pm
Ends at:5:00 pm
Property Details
| MLS® Number | N8354664 |
| Property Type | Single Family |
| Community Name | Markham Village |
| Amenities Near By | Hospital, Park, Public Transit, Schools |
| Community Features | Community Centre |
| Parking Space Total | 6 |
| Pool Type | Inground Pool |
Building
| Bathroom Total | 4 |
| Bedrooms Above Ground | 4 |
| Bedrooms Below Ground | 2 |
| Bedrooms Total | 6 |
| Architectural Style | Raised Bungalow |
| Basement Development | Finished |
| Basement Features | Separate Entrance |
| Basement Type | N/a (finished) |
| Construction Style Attachment | Detached |
| Cooling Type | Central Air Conditioning |
| Exterior Finish | Aluminum Siding |
| Fireplace Present | Yes |
| Foundation Type | Unknown |
| Heating Fuel | Natural Gas |
| Heating Type | Forced Air |
| Stories Total | 1 |
| Type | House |
| Utility Water | Municipal Water |
Parking
| Garage |
Land
| Acreage | No |
| Land Amenities | Hospital, Park, Public Transit, Schools |
| Sewer | Sanitary Sewer |
| Size Irregular | 60 X 110 Ft |
| Size Total Text | 60 X 110 Ft |
Rooms
| Level | Type | Length | Width | Dimensions |
|---|---|---|---|---|
| Lower Level | Bedroom | 3.72 m | 3.23 m | 3.72 m x 3.23 m |
| Lower Level | Bedroom | 5.57 m | 3.32 m | 5.57 m x 3.32 m |
| Main Level | Living Room | 5 m | 3.35 m | 5 m x 3.35 m |
| Main Level | Dining Room | 2.77 m | 2.59 m | 2.77 m x 2.59 m |
| Main Level | Kitchen | 5.91 m | 2.47 m | 5.91 m x 2.47 m |
| Main Level | Primary Bedroom | 3.99 m | 3.5 m | 3.99 m x 3.5 m |
| Main Level | Bedroom 2 | 3.01 m | 3.35 m | 3.01 m x 3.35 m |
| Main Level | Bedroom 3 | 3.13 m | 3.9 m | 3.13 m x 3.9 m |
| Main Level | Bedroom 4 | 3.01 m | 3.11 m | 3.01 m x 3.11 m |
https://www.realtor.ca/real-estate/26918387/20-sir-kay-drive-markham-markham-village
Interested?
Contact us for more information

