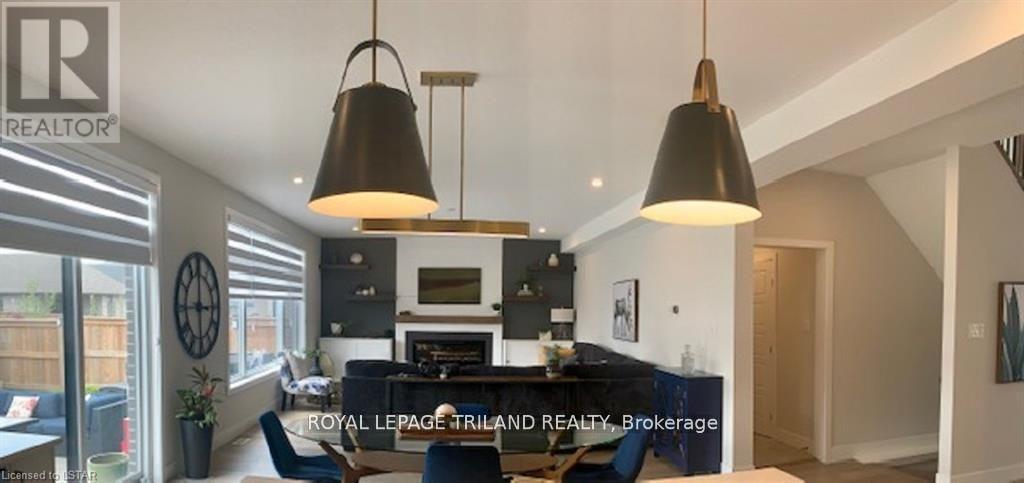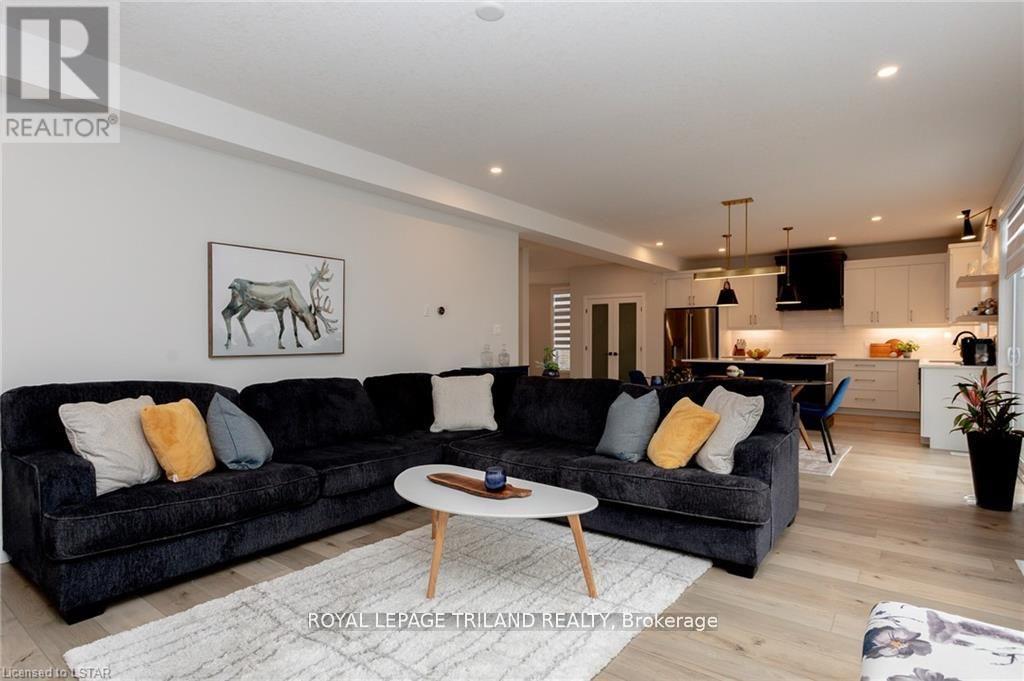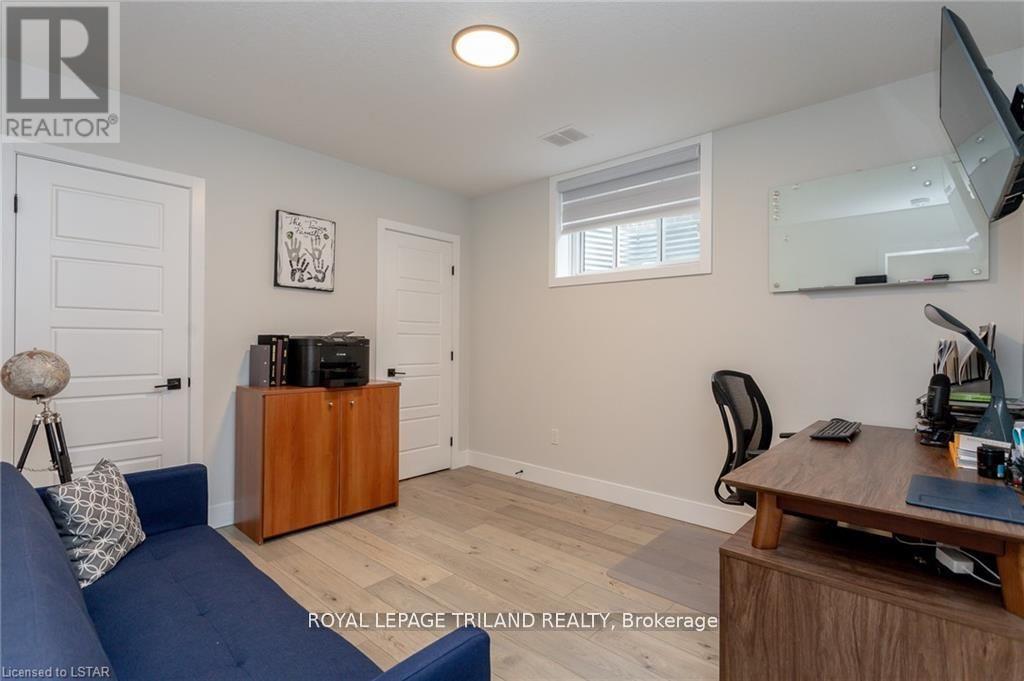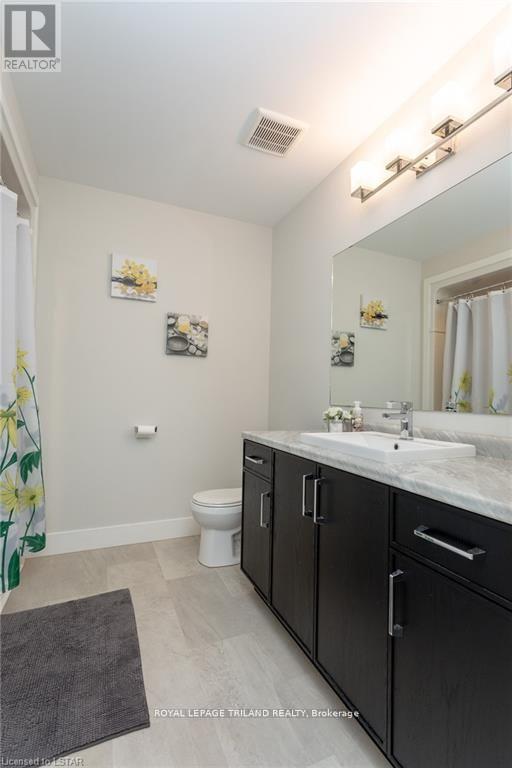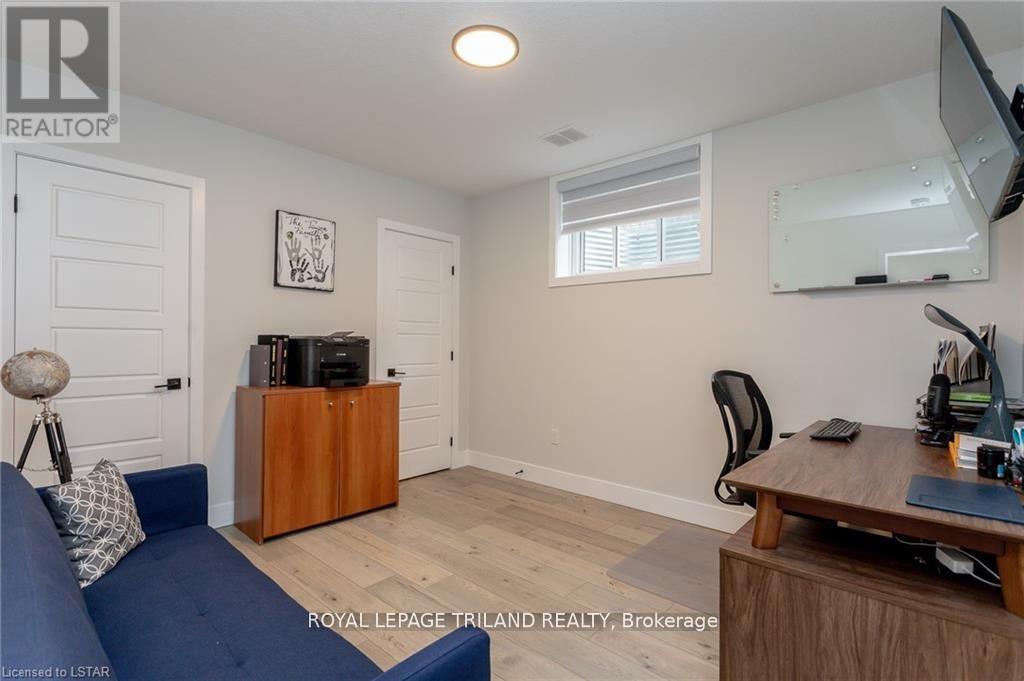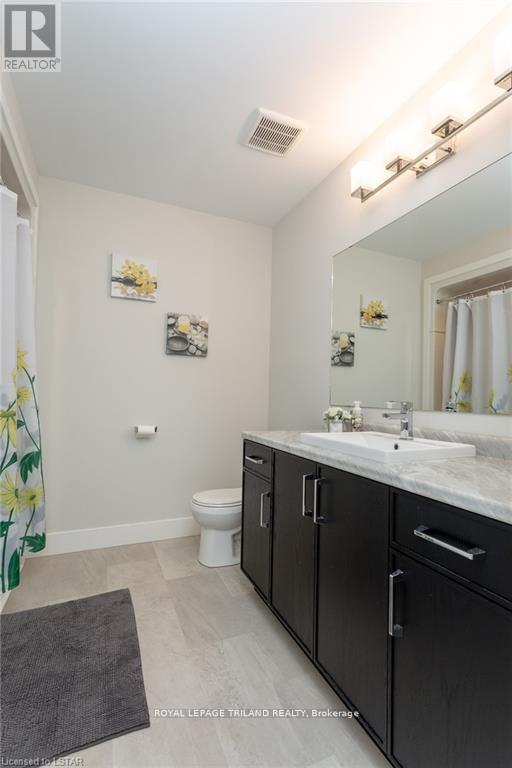20 Valderrama Lane St. Thomas, Ontario N5R 0E8
$899,900
Welcome to your dream home in Shaw Valley, boasting 5 beds & 4 bathsa perfect blend of luxury & functionality. Stunning curb appeal, w/ a harmonious mix of brick, wood-tone siding, & natural stone, sets off an inviting covered front porch, demonstrating impeccable design. Inside, the open-concept boasts 9 ft ceilings, recessed lighting & plenty of natural light, creating a warm & welcoming atmosphere. The living rm, w/ its built-in cabinets, floating shelves, & shiplap fireplace surround, exudes contemporary charm. The chefs kitchen is equipped w/slim shaker cabinets, stacked tile backsplash, gas range w/ custom hood, stainless appliances, pantry, & large island w/seating for casual meals. In the backyard, discover a delightful oasis w/ a hot tub, spacious lawn for outdoor activities, outdoor dining area, perfect for summer BBQs & large gatherings & convenient shed for extra storage. The finished basement is an entertainer's dream, featuring a large recreation room w/ high ceilings, pool table, wet bar, & generous seating area w/ fireplaceideal for game nights, movie marathons, or relaxed gatherings. A full bath & additional 5th bedrm complete the lower level. Upstairs, 4 large bedrms each boast a walk-in closet, ensuring plenty of storage space. The primary suite is a luxurious haven w/ tray ceiling, an expansive walk-through closet featuring custom built-ins & a lavish ensuite w/ soaking tub, glass/tile shower, double vanity & private water closet. 2nd floor laundry rm adds convenience to your daily routine. Shaw Valley is known for its friendly community vibe, making this an ideal place to settle down & call home. Don't miss your opportunity, schedule your visit today! (id:49269)
Open House
This property has open houses!
1:00 pm
Ends at:3:00 pm
Property Details
| MLS® Number | X8486534 |
| Property Type | Single Family |
| Features | Ravine, Sump Pump |
| Parking Space Total | 5 |
Building
| Bathroom Total | 4 |
| Bedrooms Above Ground | 4 |
| Bedrooms Below Ground | 1 |
| Bedrooms Total | 5 |
| Appliances | Water Heater - Tankless, Dishwasher, Dryer, Garage Door Opener, Range, Refrigerator, Washer, Window Coverings |
| Basement Development | Finished |
| Basement Type | N/a (finished) |
| Construction Style Attachment | Detached |
| Cooling Type | Central Air Conditioning |
| Exterior Finish | Brick, Stone |
| Fireplace Present | Yes |
| Foundation Type | Poured Concrete |
| Half Bath Total | 1 |
| Heating Fuel | Natural Gas |
| Heating Type | Forced Air |
| Stories Total | 2 |
| Type | House |
| Utility Water | Municipal Water |
Parking
| Attached Garage |
Land
| Acreage | No |
| Sewer | Sanitary Sewer |
| Size Depth | 115 Ft |
| Size Frontage | 50 Ft |
| Size Irregular | 50 X 115 Ft ; 49.24'x107.69'x11.14' |
| Size Total Text | 50 X 115 Ft ; 49.24'x107.69'x11.14'|under 1/2 Acre |
| Zoning Description | R3a |
Rooms
| Level | Type | Length | Width | Dimensions |
|---|---|---|---|---|
| Second Level | Primary Bedroom | 5.13 m | 4.72 m | 5.13 m x 4.72 m |
| Second Level | Bedroom | 4.5 m | 4.75 m | 4.5 m x 4.75 m |
| Second Level | Bedroom | 3.15 m | 4.7 m | 3.15 m x 4.7 m |
| Second Level | Bedroom | 3.99 m | 4.37 m | 3.99 m x 4.37 m |
| Second Level | Laundry Room | 2.11 m | 3.38 m | 2.11 m x 3.38 m |
| Basement | Recreational, Games Room | 11.48 m | 4.47 m | 11.48 m x 4.47 m |
| Basement | Bedroom | 3.12 m | 3.73 m | 3.12 m x 3.73 m |
| Ground Level | Kitchen | 3.2 m | 4.6 m | 3.2 m x 4.6 m |
| Ground Level | Dining Room | 5.61 m | 7.21 m | 5.61 m x 7.21 m |
| Ground Level | Living Room | 8.53 m | 4.57 m | 8.53 m x 4.57 m |
https://www.realtor.ca/real-estate/27102484/20-valderrama-lane-st-thomas
Interested?
Contact us for more information







