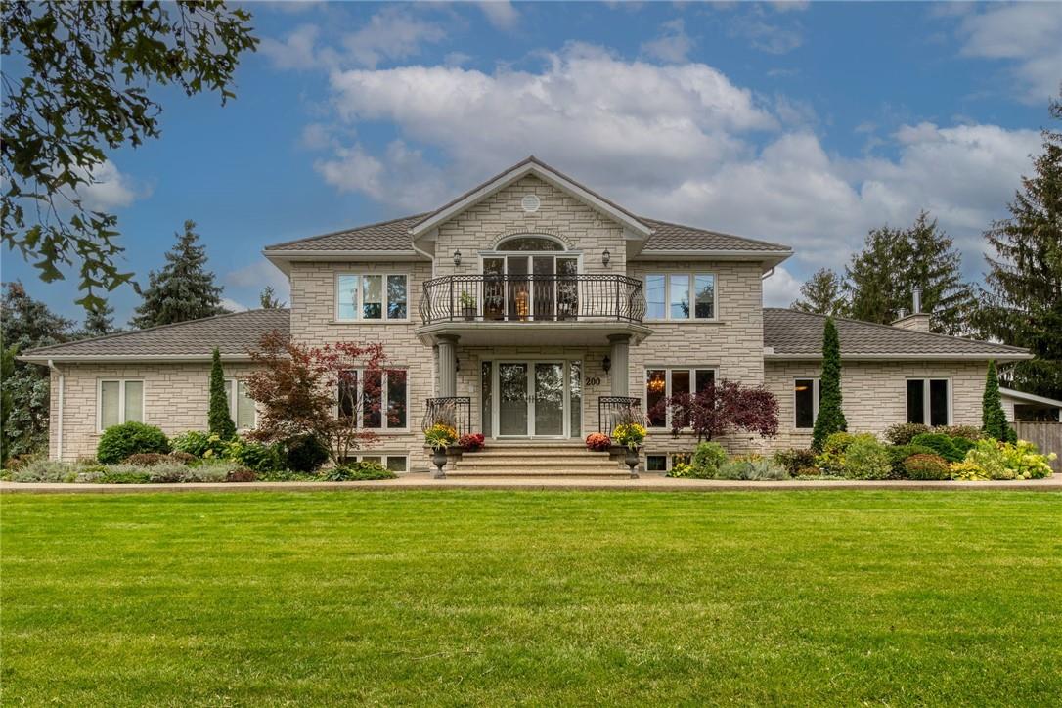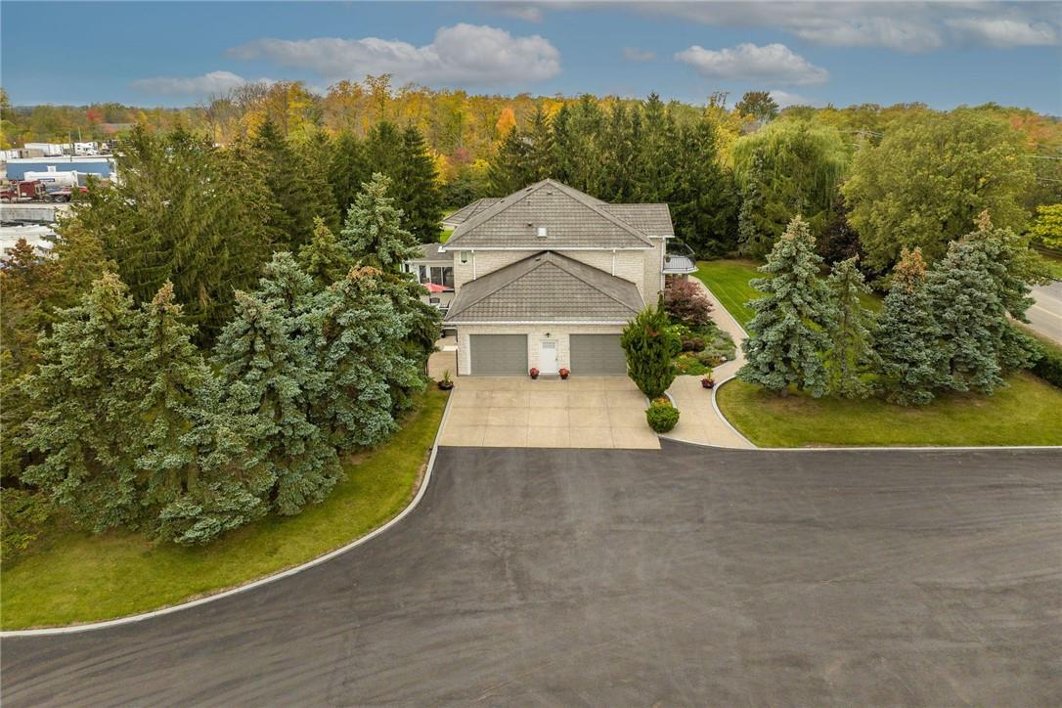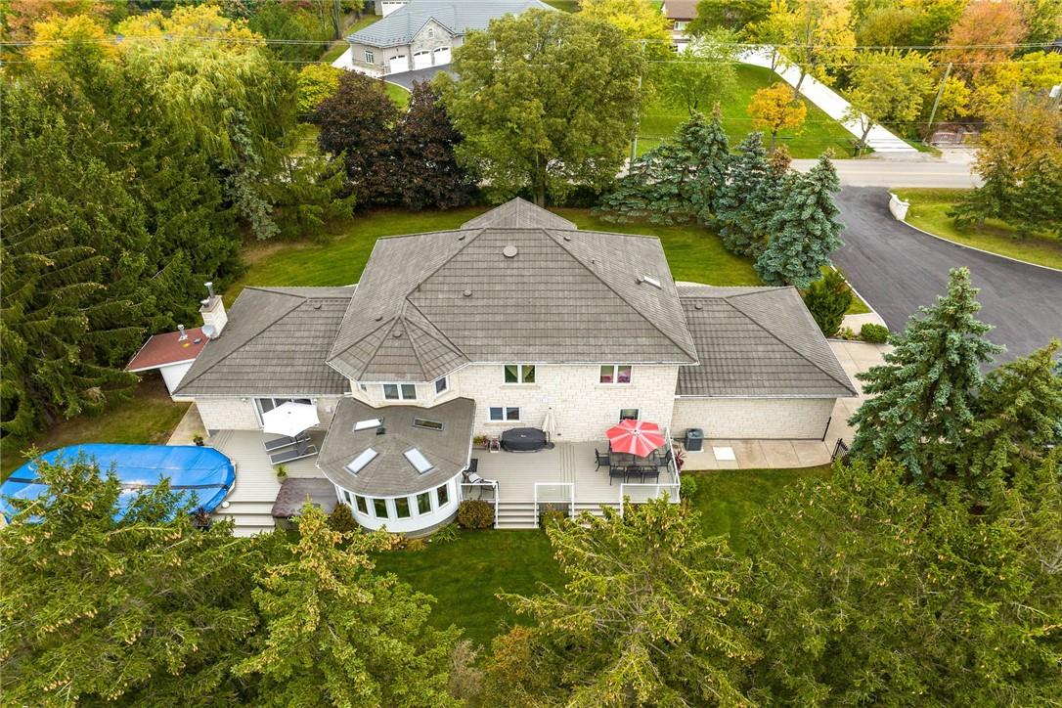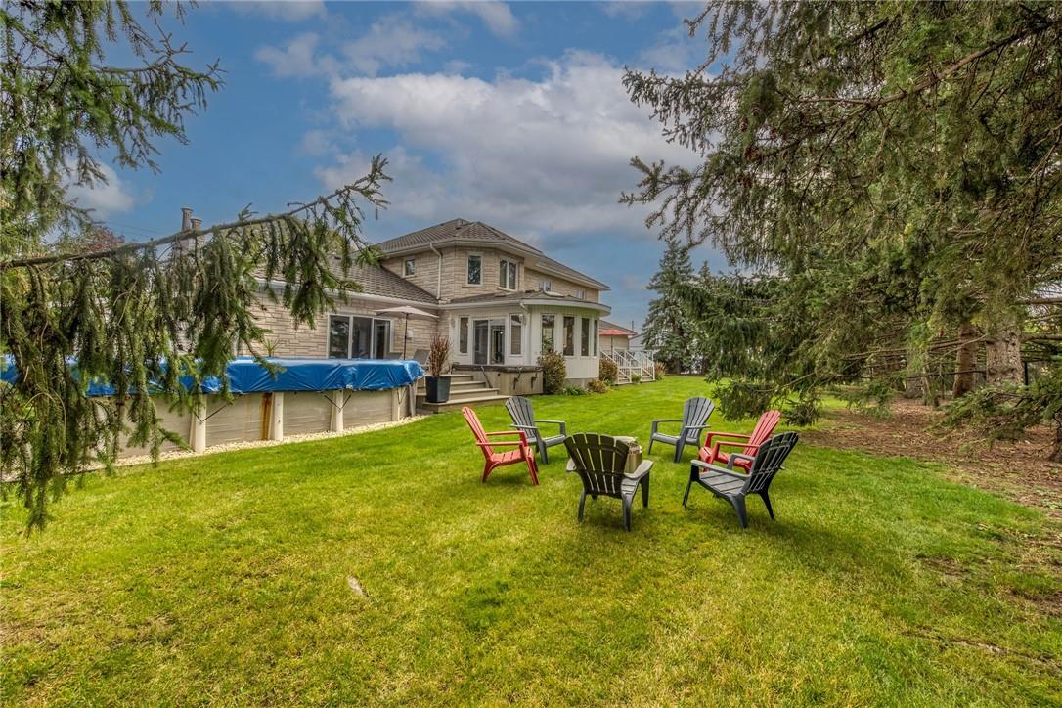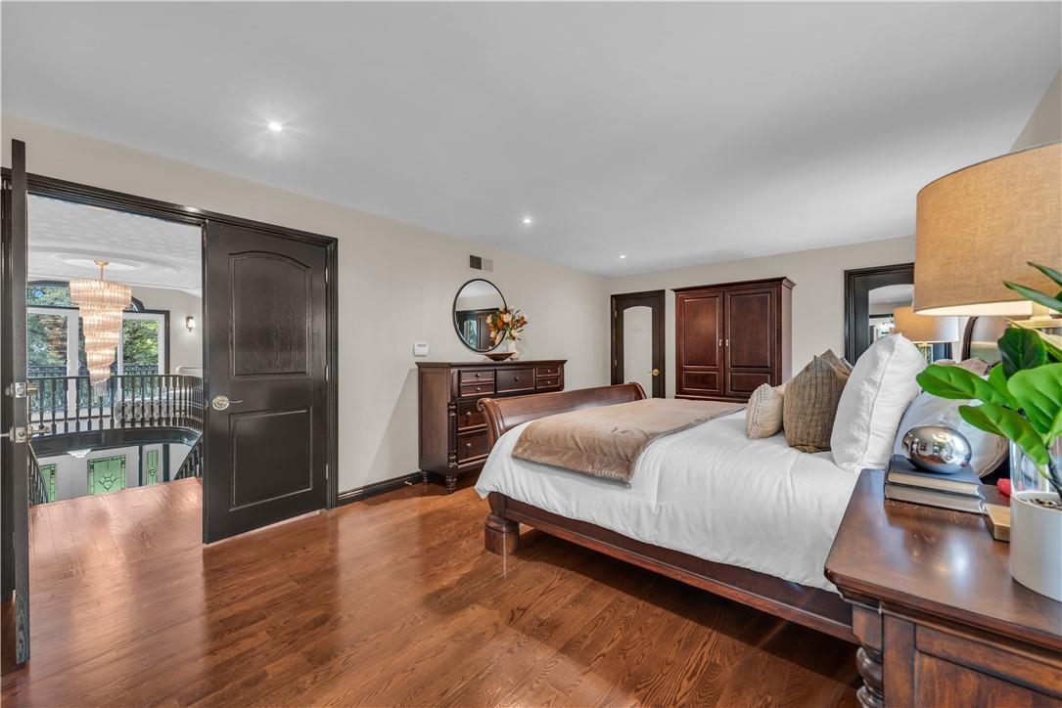4 Bedroom
5 Bathroom
4086 sqft
2 Level
Fireplace
Above Ground Pool
Central Air Conditioning
Forced Air
Acreage
$3,999,999
Stunning custom-built home on 3.06 acres, exceptional area in SC. This rare lot has 658 ft frontage x 206 ft depth. Absolute gorgeous home features 4 bedrooms, 5 baths, fully finished basement, with approx 6500 sqf of finished space on 3 levels. Main floor offers elegant finishes & loads of natural light. Massive family room has wood fireplace, large eat-in kitchen, granite counter tops, high-end appliances, formal dining room, grand in-home office, full bath, laundry/mud room & bright sunroom. Solid oak stair case leads to 2nd level with hardwood flooring throughout. Spacious primary bedroom features 7-piece ensuite bath, his & hers closet. 2nd level also has 3 additional large bedrooms, 2 full baths, & access to front balcony. Fully finished basement offers tons of room for family entertainment featuring complete kitchen, full bath, custom wet bar, recreation room, plus a family/cinema with cozy wood fireplace, & 3 large storage rooms. Oversized 2 car garage with entry to home and basement, along with exposed aggregate pathway. Enjoy your backyard oasis with heated above ground pool, composite decks & surrounding beautiful trees that give you complete privacy. BONUS FREE STANDING BUILDING (7200 sqf approx) with business possibilities, features separate natural gas meter & hydro meter, cooler, storage, 2 oversized loading doors, office, washroom & ample parking space. Unique, extraordinary property with huge potential & many income possibilities. Current zoning is A1 & P6. (id:49269)
Property Details
|
MLS® Number
|
H4194142 |
|
Property Type
|
Single Family |
|
Amenities Near By
|
Schools |
|
Equipment Type
|
None |
|
Features
|
Park Setting, Park/reserve, Double Width Or More Driveway, Level, Country Residential, Sump Pump |
|
Parking Space Total
|
22 |
|
Pool Type
|
Above Ground Pool |
|
Rental Equipment Type
|
None |
Building
|
Bathroom Total
|
5 |
|
Bedrooms Above Ground
|
4 |
|
Bedrooms Total
|
4 |
|
Appliances
|
Alarm System, Dishwasher, Dryer, Refrigerator, Stove, Washer, Window Coverings |
|
Architectural Style
|
2 Level |
|
Basement Development
|
Finished |
|
Basement Type
|
Full (finished) |
|
Constructed Date
|
1990 |
|
Construction Style Attachment
|
Detached |
|
Cooling Type
|
Central Air Conditioning |
|
Exterior Finish
|
Stone, Vinyl Siding |
|
Fireplace Fuel
|
Wood |
|
Fireplace Present
|
Yes |
|
Fireplace Type
|
Other - See Remarks |
|
Foundation Type
|
Poured Concrete |
|
Heating Fuel
|
Natural Gas |
|
Heating Type
|
Forced Air |
|
Stories Total
|
2 |
|
Size Exterior
|
4086 Sqft |
|
Size Interior
|
4086 Sqft |
|
Type
|
House |
|
Utility Water
|
Cistern |
Parking
Land
|
Acreage
|
Yes |
|
Land Amenities
|
Schools |
|
Sewer
|
Septic System |
|
Size Depth
|
206 Ft |
|
Size Frontage
|
658 Ft |
|
Size Irregular
|
658.56 X 206.53 |
|
Size Total Text
|
658.56 X 206.53|2 - 4.99 Acres |
Rooms
| Level |
Type |
Length |
Width |
Dimensions |
|
Second Level |
5pc Bathroom |
|
|
Measurements not available |
|
Second Level |
4pc Bathroom |
|
|
Measurements not available |
|
Second Level |
4pc Bathroom |
|
|
Measurements not available |
|
Second Level |
Bedroom |
|
|
13' 8'' x 13' '' |
|
Second Level |
Bedroom |
|
|
13' 8'' x 11' 9'' |
|
Second Level |
Bedroom |
|
|
13' 8'' x 13' '' |
|
Second Level |
Primary Bedroom |
|
|
20' '' x 13' '' |
|
Basement |
Utility Room |
|
|
Measurements not available |
|
Basement |
Storage |
|
|
14' '' x 11' 7'' |
|
Basement |
Storage |
|
|
23' 6'' x 14' '' |
|
Basement |
Storage |
|
|
23' 6'' x 14' '' |
|
Basement |
Recreation Room |
|
|
34' 3'' x 28' '' |
|
Basement |
Great Room |
|
|
27' 7'' x 23' 6'' |
|
Basement |
Kitchen |
|
|
15' 7'' x 11' '' |
|
Basement |
4pc Bathroom |
|
|
Measurements not available |
|
Ground Level |
Laundry Room |
|
|
Measurements not available |
|
Ground Level |
Pantry |
|
|
Measurements not available |
|
Ground Level |
Sunroom |
|
|
15' '' x 13' 5'' |
|
Ground Level |
Family Room |
|
|
27' 9'' x 23' 8'' |
|
Ground Level |
Kitchen/dining Room |
|
|
26' '' x 14' '' |
|
Ground Level |
4pc Bathroom |
|
|
Measurements not available |
|
Ground Level |
Dining Room |
|
|
20' '' x 14' '' |
|
Ground Level |
Office |
|
|
16' '' x 13' 9'' |
https://www.realtor.ca/real-estate/26898600/200-green-mountain-road-e-stoney-creek

