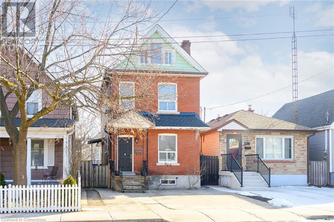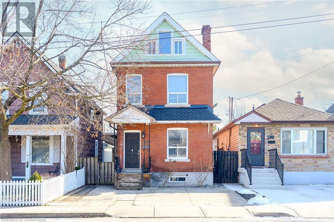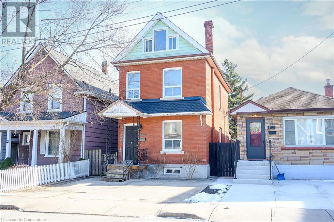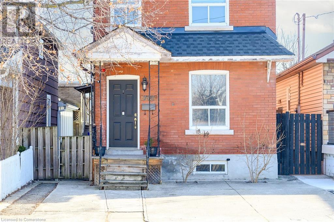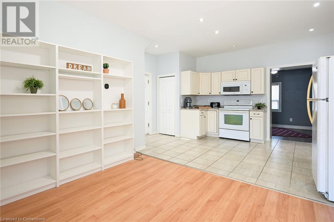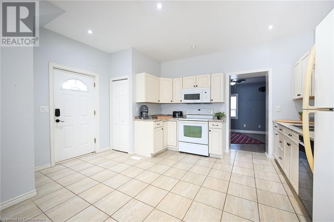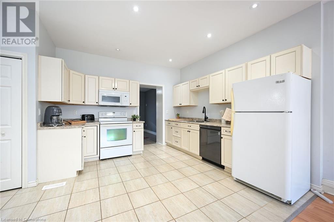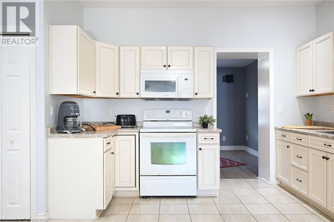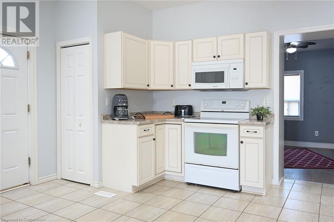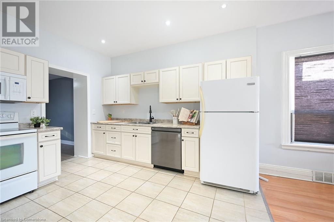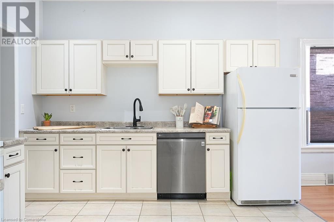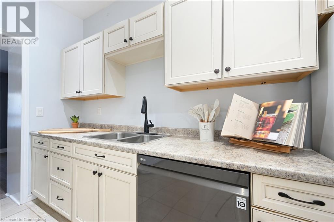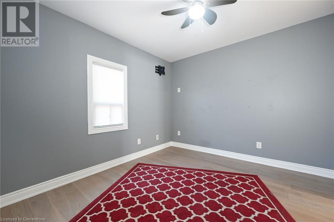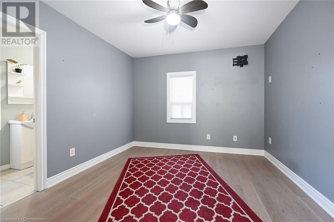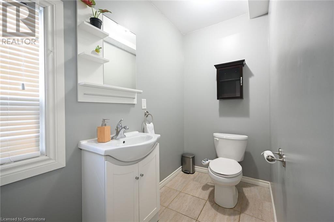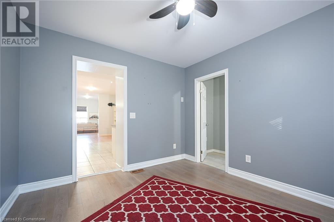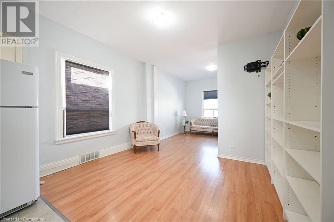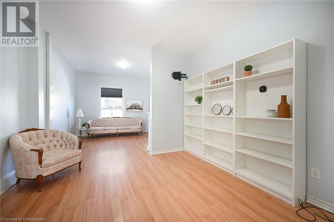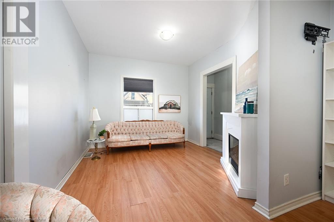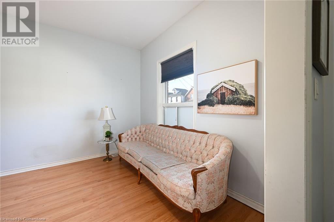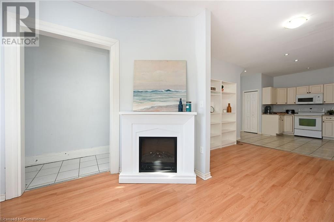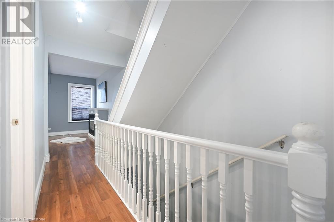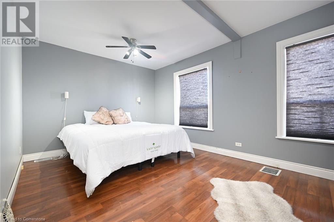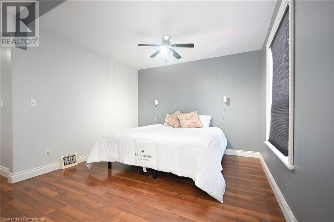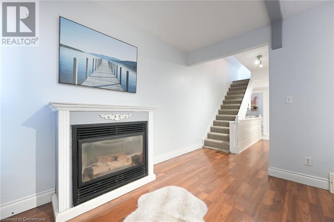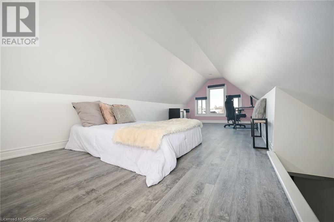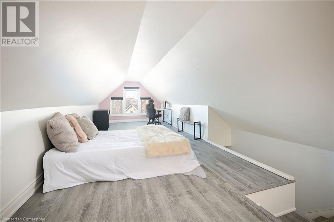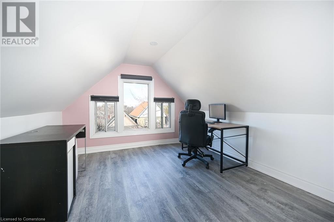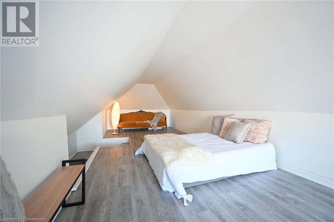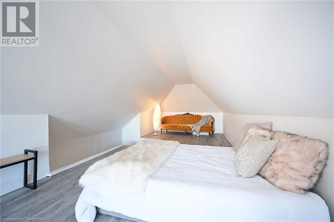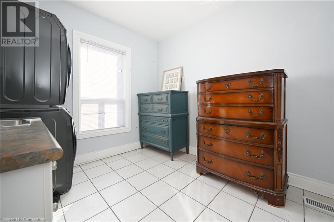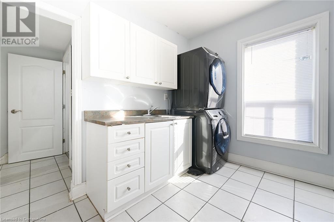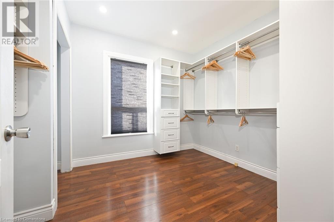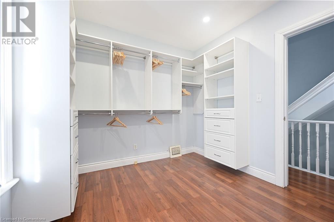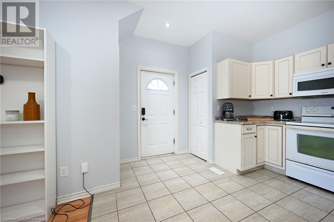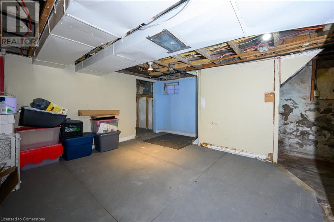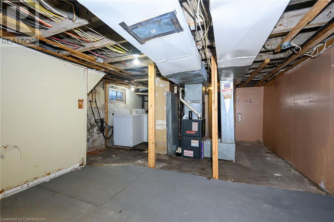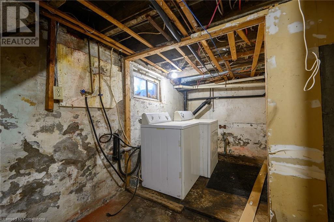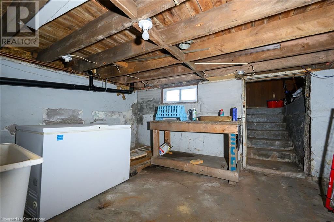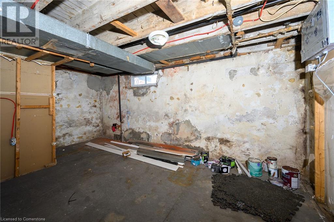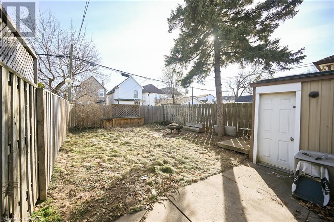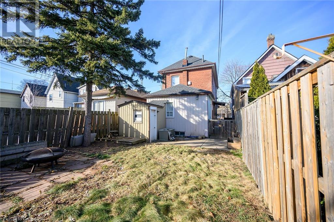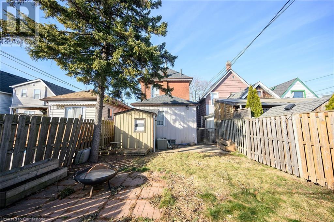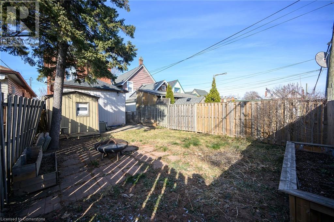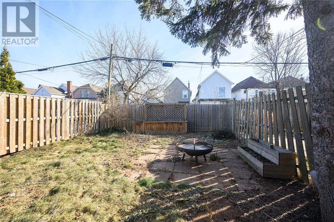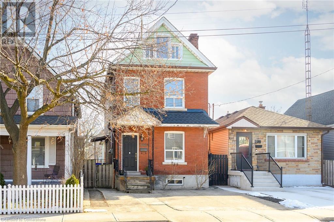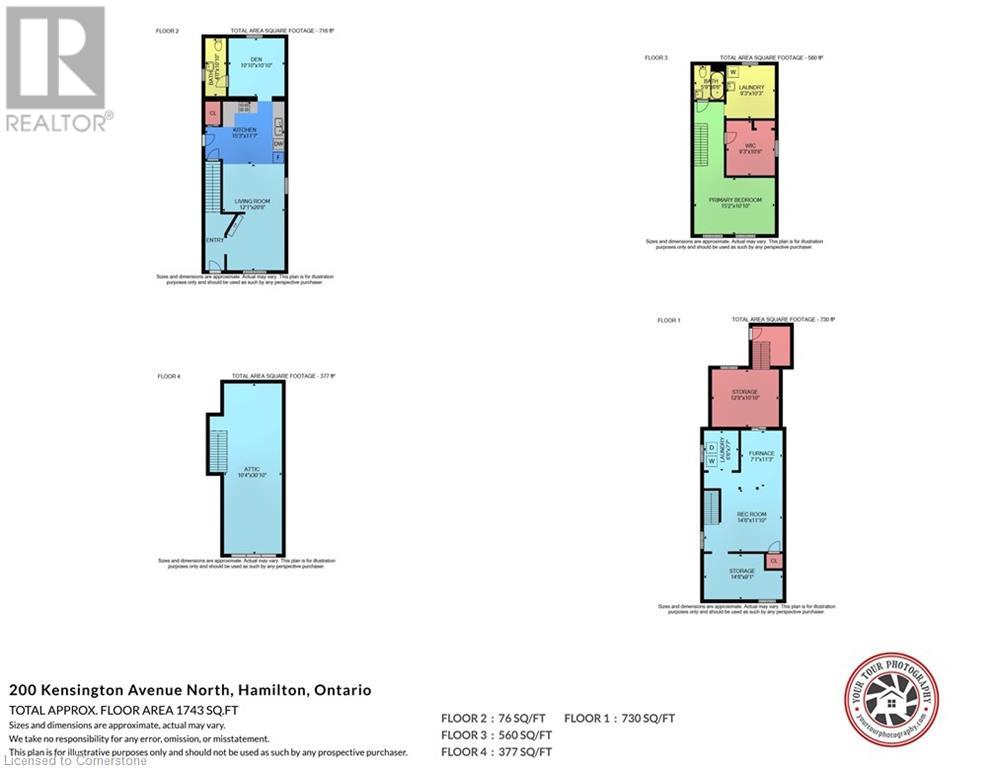416-218-8800
admin@hlfrontier.com
200 Kensington Avenue N Hamilton, Ontario L8L 7N7
3 Bedroom
2 Bathroom
1926 sqft
Central Air Conditioning
Forced Air
$649,900
Solid brick 3 bedroom beauty in the sought after crown point area. Spacious open concept living with updates throughout. Separate hydro meters for potential extra income. Gas fireplace in master bedroom, fenced in yard & 2 car parking. Flexible closing. Move in & enjoy! RSA. (id:49269)
Property Details
| MLS® Number | 40693541 |
| Property Type | Single Family |
| AmenitiesNearBy | Hospital, Shopping |
| ParkingSpaceTotal | 2 |
Building
| BathroomTotal | 2 |
| BedroomsAboveGround | 3 |
| BedroomsTotal | 3 |
| Appliances | Dryer, Refrigerator, Stove, Washer |
| BasementDevelopment | Unfinished |
| BasementType | Full (unfinished) |
| ConstructedDate | 1915 |
| ConstructionStyleAttachment | Detached |
| CoolingType | Central Air Conditioning |
| ExteriorFinish | Brick |
| FireProtection | None |
| FoundationType | Unknown |
| HalfBathTotal | 1 |
| HeatingFuel | Natural Gas |
| HeatingType | Forced Air |
| StoriesTotal | 3 |
| SizeInterior | 1926 Sqft |
| Type | House |
| UtilityWater | Municipal Water |
Land
| AccessType | Road Access, Highway Access |
| Acreage | No |
| LandAmenities | Hospital, Shopping |
| Sewer | Municipal Sewage System |
| SizeDepth | 100 Ft |
| SizeFrontage | 25 Ft |
| SizeTotalText | Under 1/2 Acre |
| ZoningDescription | D |
Rooms
| Level | Type | Length | Width | Dimensions |
|---|---|---|---|---|
| Second Level | 4pc Bathroom | Measurements not available | ||
| Second Level | Laundry Room | 10'3'' x 9'2'' | ||
| Second Level | Bedroom | 10'7'' x 9'2'' | ||
| Second Level | Bedroom | 15'2'' x 10'10'' | ||
| Third Level | Bedroom | 28'1'' x 10'3'' | ||
| Basement | Laundry Room | 23'0'' x 14'9'' | ||
| Basement | Bonus Room | 14'2'' x 8'10'' | ||
| Basement | Bonus Room | 14'9'' x 10'11'' | ||
| Main Level | 2pc Bathroom | Measurements not available | ||
| Main Level | Living Room | 10'11'' x 10'7'' | ||
| Main Level | Den | 10'11'' x 10'10'' | ||
| Main Level | Kitchen | 11'11'' x 10'10'' |
https://www.realtor.ca/real-estate/27848810/200-kensington-avenue-n-hamilton
Interested?
Contact us for more information

