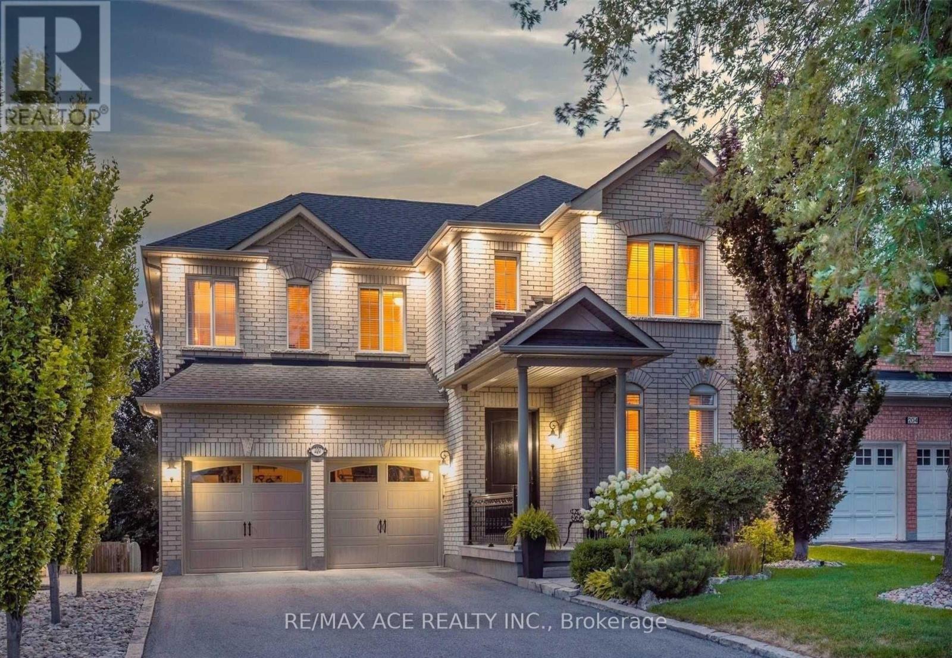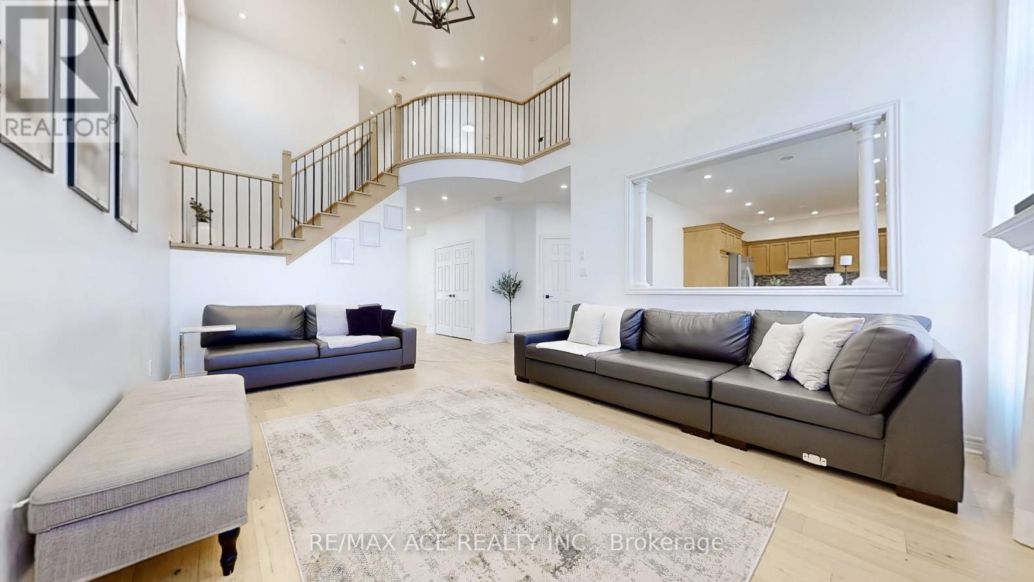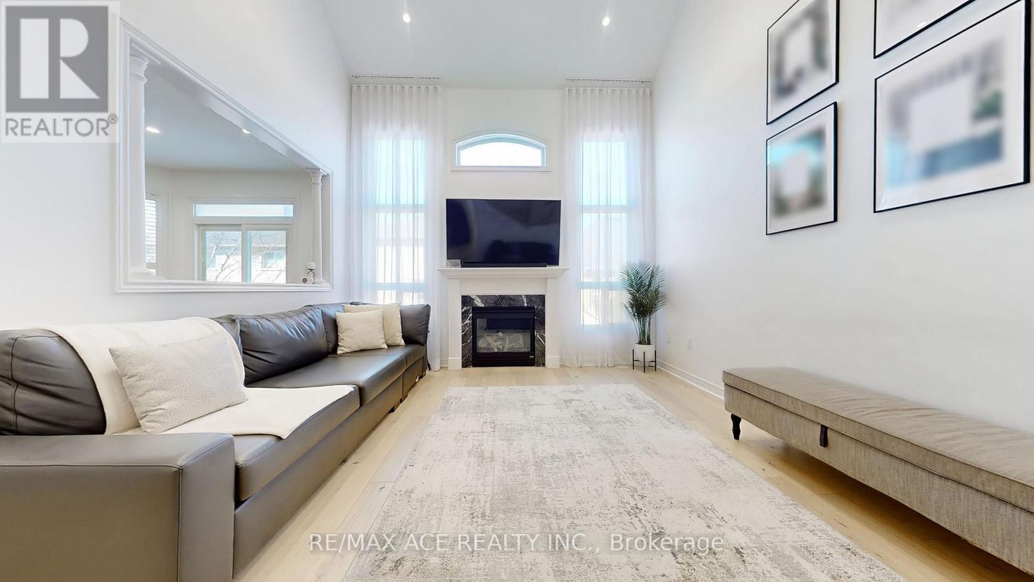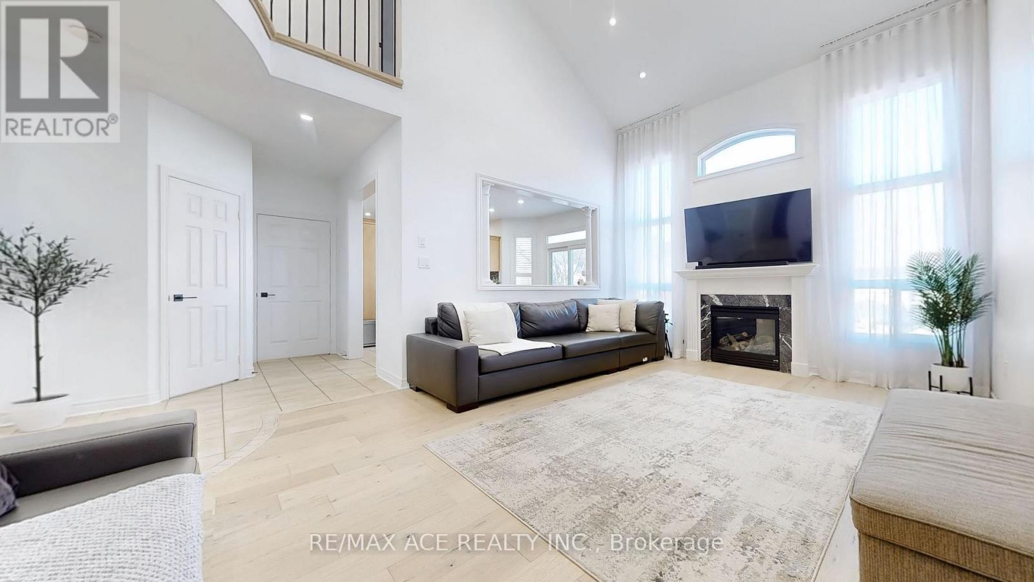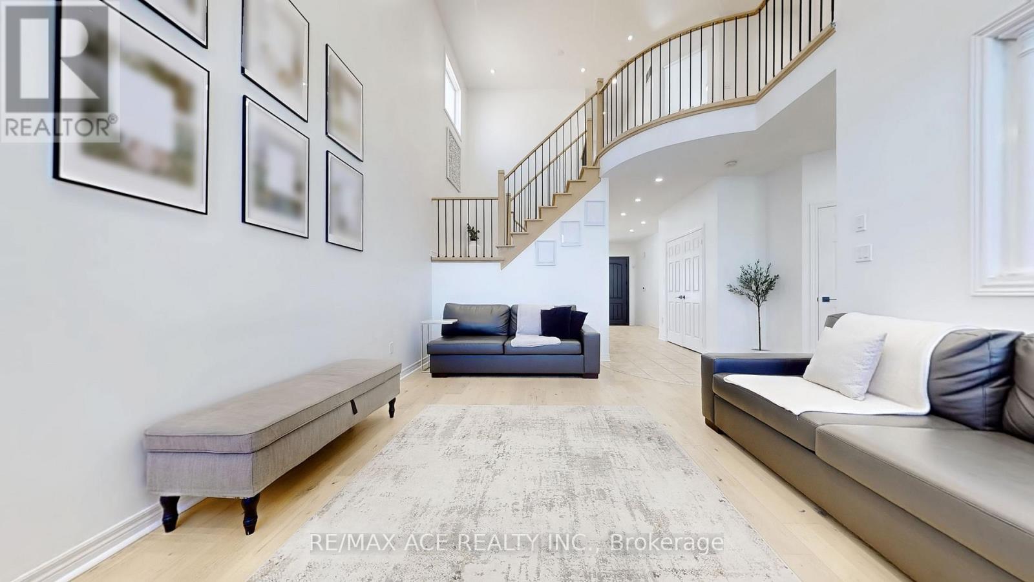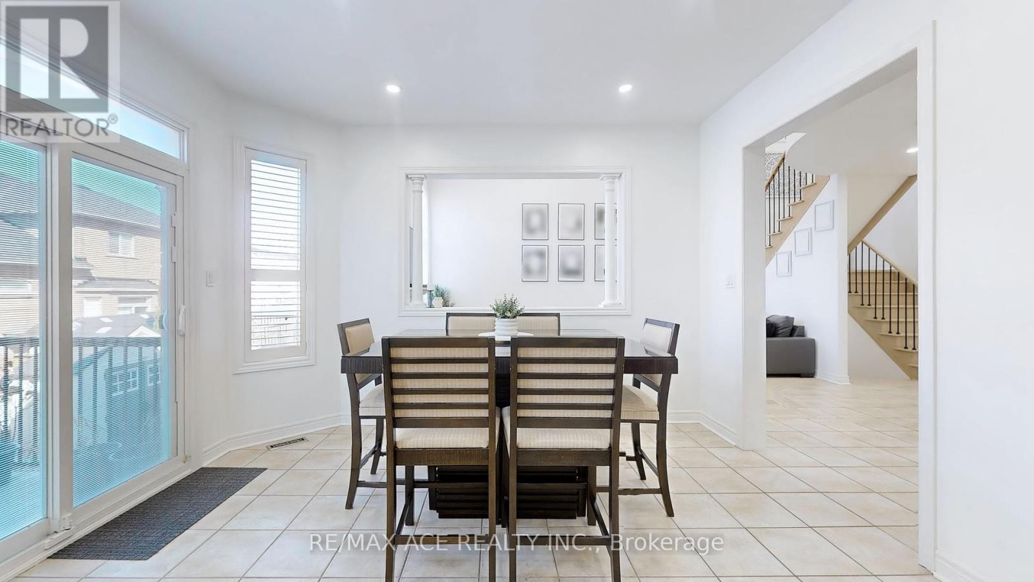6 Bedroom
4 Bathroom
2000 - 2500 sqft
Fireplace
Central Air Conditioning
Forced Air
$1,648,000
Very Modern love at first sight! 4+2 bedroom home in prime Sonoma Heights, featuring TWO kitchens, TWO laundries, and a separate entrance and walkway currently rented for $2,000/m. Step inside & prepare to be amazed. Rich hardwood flooring, & Modern Chandelier complimenting hardware throughout the home that sets an undeniably stylish tone across the living & dining spaces. Step into the family room, where the 17 ft ceilings & large windows drench the space with natural light. Upstairs boast 4 beautifully appointed bedrooms! Downstairs, INCREDIBLE VALUE with a fully equipped second kitchen, dedicated laundry, & a separate entrance for extended family, rental income potential, or the ultimate guest suite adding serious flexibility & smart investment appeal for possible Air BnB! Step into the backyard onto composite deck & dream about where to place your outdoor Gazebo/Lounge w/ gas line for BBQ. Steps away from SAFE excellent schools and beautiful parks all within walking distance. Many shops, restaurants, & other amenities are nearby. This home won't last long! (id:49269)
Property Details
|
MLS® Number
|
N12107660 |
|
Property Type
|
Single Family |
|
Community Name
|
Sonoma Heights |
|
Features
|
Carpet Free |
|
ParkingSpaceTotal
|
6 |
Building
|
BathroomTotal
|
4 |
|
BedroomsAboveGround
|
4 |
|
BedroomsBelowGround
|
2 |
|
BedroomsTotal
|
6 |
|
Amenities
|
Fireplace(s) |
|
Appliances
|
Water Heater - Tankless, Central Vacuum, Dryer, Hood Fan, Microwave, Stove, Washer, Refrigerator |
|
BasementFeatures
|
Apartment In Basement, Separate Entrance |
|
BasementType
|
N/a |
|
ConstructionStyleAttachment
|
Detached |
|
CoolingType
|
Central Air Conditioning |
|
ExteriorFinish
|
Brick |
|
FireplacePresent
|
Yes |
|
FlooringType
|
Parquet |
|
FoundationType
|
Block |
|
HalfBathTotal
|
1 |
|
HeatingFuel
|
Natural Gas |
|
HeatingType
|
Forced Air |
|
StoriesTotal
|
2 |
|
SizeInterior
|
2000 - 2500 Sqft |
|
Type
|
House |
|
UtilityWater
|
Municipal Water |
Parking
Land
|
Acreage
|
No |
|
Sewer
|
Sanitary Sewer |
|
SizeDepth
|
87 Ft ,3 In |
|
SizeFrontage
|
45 Ft |
|
SizeIrregular
|
45 X 87.3 Ft |
|
SizeTotalText
|
45 X 87.3 Ft |
Rooms
| Level |
Type |
Length |
Width |
Dimensions |
|
Second Level |
Primary Bedroom |
6.1 m |
3.66 m |
6.1 m x 3.66 m |
|
Second Level |
Bedroom 2 |
3.35 m |
3.08 m |
3.35 m x 3.08 m |
|
Second Level |
Bedroom 3 |
3.66 m |
3.35 m |
3.66 m x 3.35 m |
|
Second Level |
Bedroom 4 |
3.35 m |
3.35 m |
3.35 m x 3.35 m |
|
Basement |
Kitchen |
4.88 m |
5.4 m |
4.88 m x 5.4 m |
|
Basement |
Living Room |
|
|
Measurements not available |
|
Basement |
Bedroom |
|
|
Measurements not available |
|
Basement |
Bedroom |
|
|
Measurements not available |
|
Ground Level |
Living Room |
6.1 m |
3.84 m |
6.1 m x 3.84 m |
|
Ground Level |
Dining Room |
6.1 m |
3.85 m |
6.1 m x 3.85 m |
|
Ground Level |
Kitchen |
3.35 m |
3.23 m |
3.35 m x 3.23 m |
|
Ground Level |
Eating Area |
3.96 m |
3.35 m |
3.96 m x 3.35 m |
|
Ground Level |
Family Room |
5.85 m |
3.96 m |
5.85 m x 3.96 m |
|
Ground Level |
Laundry Room |
3.8 m |
1.6 m |
3.8 m x 1.6 m |
https://www.realtor.ca/real-estate/28223462/200-monte-carlo-drive-vaughan-sonoma-heights-sonoma-heights

