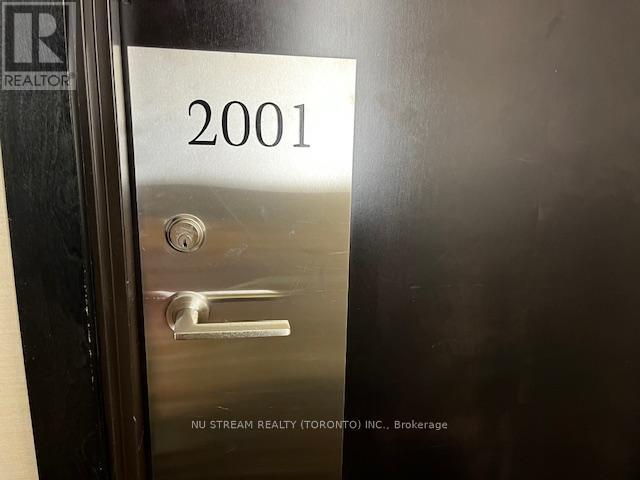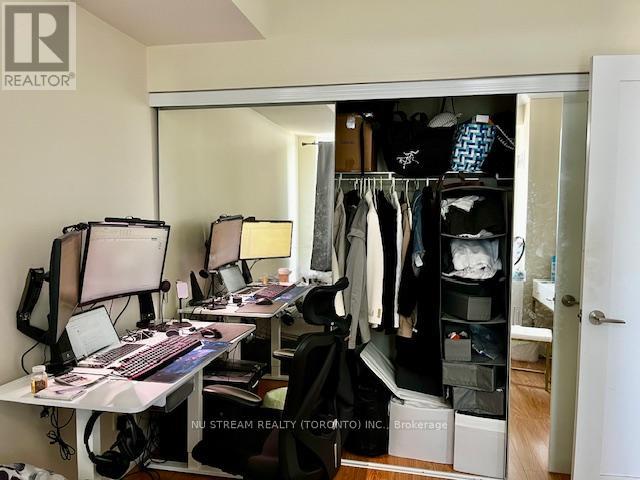1 Bedroom
1 Bathroom
500 - 599 sqft
Outdoor Pool
Central Air Conditioning
Forced Air
$2,250 Monthly
Welcome To The Hullmark Centre, Where Modern Elegance Meets Urban Convenience! Nestled In The Heart Of The Vibrant Yonge & Sheppard Neighbourhood. Impressive 9' Ceiling. Bright & Airy Space Adorned Luxurious 1 Bedroom. Sleek & Modern Finishes. Elegant Laminate Floor Throughout. The Open-Concept Layout Seamlessly Integrates The Living, Dining & Kitchen Areas, Ideal For Entertaining Guests or Relaxing In Style. Enjoy Breathtaking Views Of The City Skyline From Your Private Balcony, Direct Access To 2 Subway Lines! World Class Building Amenities: Roof Garden, Outdoor Pool, BBQ, Cabanas & Dining Area, Steam Sauna, Hot Tub, Gym, Theatre, Billiards & Party Room. Excellent Location: Steps To Park, Shops, Sheppard & North York Centre, Movie Theatres, Cafes Excellent Location: Steps To Park, Shops, Sheppard & North York Centre, Movie Theatres, Cafes (id:49269)
Property Details
|
MLS® Number
|
C12190406 |
|
Property Type
|
Single Family |
|
Community Name
|
Willowdale East |
|
AmenitiesNearBy
|
Public Transit |
|
CommunityFeatures
|
Pet Restrictions |
|
Features
|
Balcony, In Suite Laundry |
|
ParkingSpaceTotal
|
1 |
|
PoolType
|
Outdoor Pool |
Building
|
BathroomTotal
|
1 |
|
BedroomsAboveGround
|
1 |
|
BedroomsTotal
|
1 |
|
Amenities
|
Exercise Centre, Party Room |
|
CoolingType
|
Central Air Conditioning |
|
ExteriorFinish
|
Brick, Concrete |
|
FlooringType
|
Laminate |
|
HeatingFuel
|
Natural Gas |
|
HeatingType
|
Forced Air |
|
SizeInterior
|
500 - 599 Sqft |
|
Type
|
Apartment |
Parking
Land
|
Acreage
|
No |
|
LandAmenities
|
Public Transit |
Rooms
| Level |
Type |
Length |
Width |
Dimensions |
|
Flat |
Living Room |
7.39 m |
3.17 m |
7.39 m x 3.17 m |
|
Flat |
Dining Room |
7.39 m |
2.51 m |
7.39 m x 2.51 m |
|
Flat |
Kitchen |
3.81 m |
2.13 m |
3.81 m x 2.13 m |
|
Flat |
Primary Bedroom |
3.35 m |
3.09 m |
3.35 m x 3.09 m |
https://www.realtor.ca/real-estate/28403756/2001-2-anndale-drive-toronto-willowdale-east-willowdale-east












