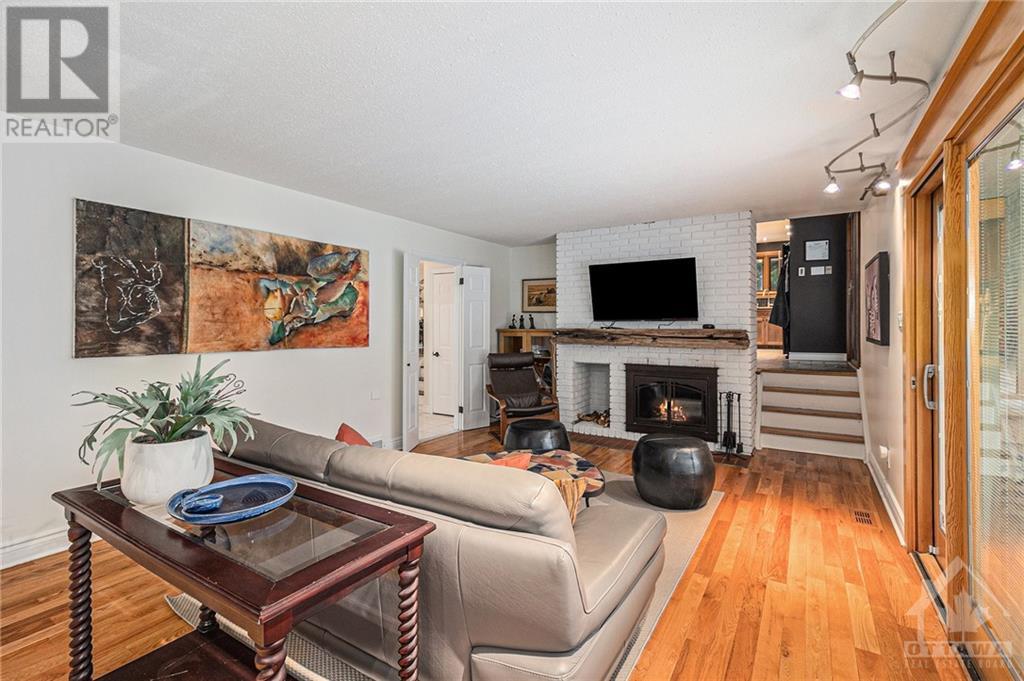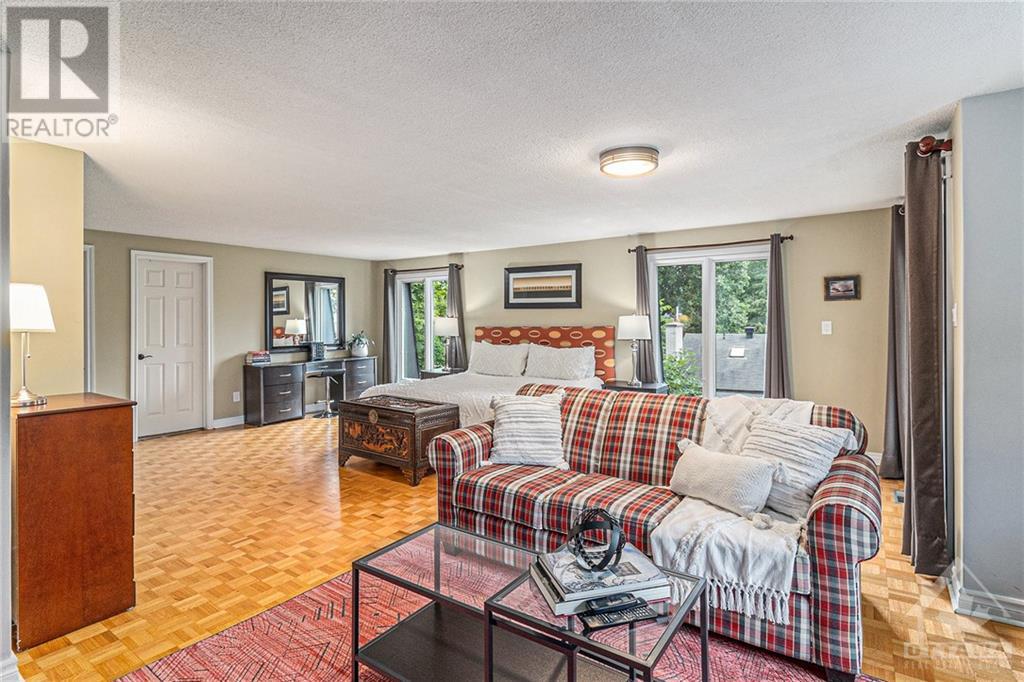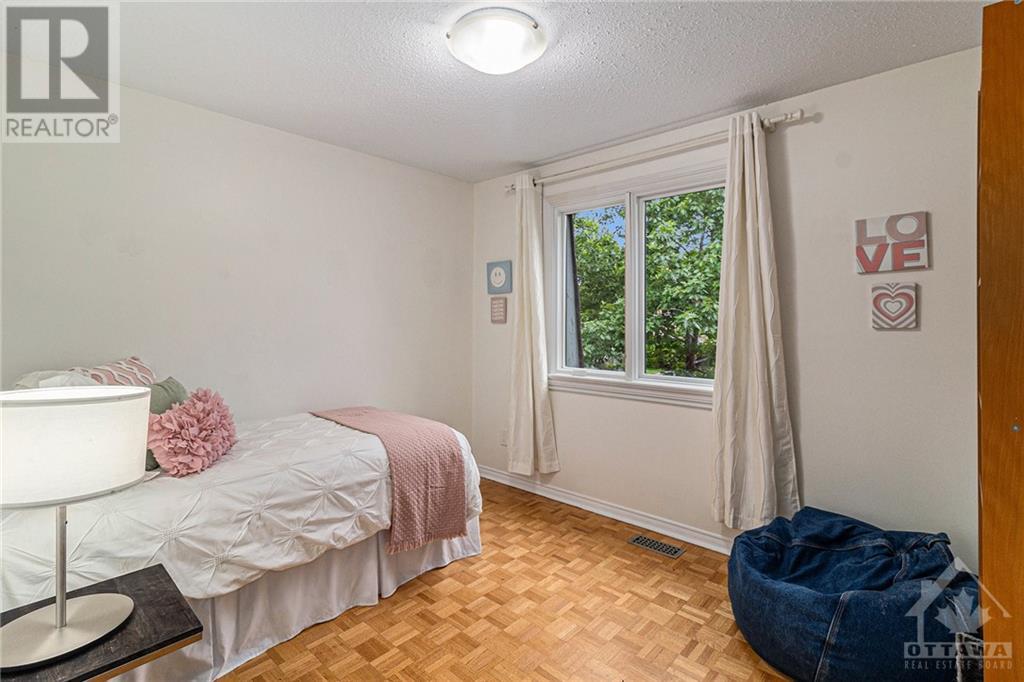5 Bedroom
5 Bathroom
Fireplace
Inground Pool
Central Air Conditioning
Forced Air
Landscaped
$1,375,000
The possibilities are endless! This magnificent, completely renovated 3150 + sq. ft. home offers so many options for so many different families. Home-based business? Multi-generational family? Mobility issues? No problem! We've got you covered. The primary suite could be converted to an SDU with outside stair access or enjoy it as a top notch in-law suite and use the other primary bedroom with full ensuite and walk in for you and your family. The main floor side entrance leads to the finished part of the basement or to one of the main floor offices: perfect if you see clients at home. Don't want a cottage but would like "resort" living? Check out this incredible outdoor space with gorgeous pool, patios, decks, play area away form the pool and a cool gas fire pit. Access to Ottawa's top high-school Colonel By. This Bonnechere model was modified at construction and has a full basement that can be accessed via the house or garage. Visit this special home today. It wont last long! (id:49269)
Property Details
|
MLS® Number
|
1400544 |
|
Property Type
|
Single Family |
|
Neigbourhood
|
Beacon Hill North |
|
Amenities Near By
|
Public Transit, Shopping, Water Nearby |
|
Features
|
Corner Site, Automatic Garage Door Opener |
|
Parking Space Total
|
6 |
|
Pool Type
|
Inground Pool |
|
Structure
|
Deck, Patio(s) |
Building
|
Bathroom Total
|
5 |
|
Bedrooms Above Ground
|
5 |
|
Bedrooms Total
|
5 |
|
Appliances
|
Refrigerator, Oven - Built-in, Dishwasher, Dryer, Hood Fan, Stove, Washer, Blinds |
|
Basement Development
|
Finished |
|
Basement Type
|
Full (finished) |
|
Constructed Date
|
1970 |
|
Construction Material
|
Wood Frame |
|
Construction Style Attachment
|
Detached |
|
Cooling Type
|
Central Air Conditioning |
|
Exterior Finish
|
Brick |
|
Fireplace Present
|
Yes |
|
Fireplace Total
|
2 |
|
Fixture
|
Ceiling Fans |
|
Flooring Type
|
Hardwood, Ceramic |
|
Foundation Type
|
Poured Concrete |
|
Half Bath Total
|
2 |
|
Heating Fuel
|
Natural Gas |
|
Heating Type
|
Forced Air |
|
Type
|
House |
|
Utility Water
|
Municipal Water |
Parking
|
Attached Garage
|
|
|
Inside Entry
|
|
Land
|
Acreage
|
No |
|
Fence Type
|
Fenced Yard |
|
Land Amenities
|
Public Transit, Shopping, Water Nearby |
|
Landscape Features
|
Landscaped |
|
Sewer
|
Municipal Sewage System |
|
Size Depth
|
101 Ft ,11 In |
|
Size Frontage
|
90 Ft |
|
Size Irregular
|
90.03 Ft X 101.89 Ft (irregular Lot) |
|
Size Total Text
|
90.03 Ft X 101.89 Ft (irregular Lot) |
|
Zoning Description
|
Residential |
Rooms
| Level |
Type |
Length |
Width |
Dimensions |
|
Second Level |
Primary Bedroom |
|
|
27'0" x 21'8" |
|
Second Level |
4pc Ensuite Bath |
|
|
10'0" x 9'1" |
|
Second Level |
Other |
|
|
11'6" x 9'0" |
|
Second Level |
Solarium |
|
|
8'8" x 8'0" |
|
Second Level |
Bedroom |
|
|
14'1" x 13'11" |
|
Second Level |
4pc Ensuite Bath |
|
|
7'9" x 5'0" |
|
Second Level |
Other |
|
|
5'9" x 5'0" |
|
Second Level |
Bedroom |
|
|
11'6" x 10'0" |
|
Second Level |
Bedroom |
|
|
10'10" x 9'6" |
|
Second Level |
Bedroom |
|
|
10'7" x 10'7" |
|
Second Level |
Full Bathroom |
|
|
9'10" x 5'5" |
|
Second Level |
Laundry Room |
|
|
6'0" x 6'0" |
|
Lower Level |
Recreation Room |
|
|
20'0" x 16'0" |
|
Lower Level |
Gym |
|
|
13'4" x 9'3" |
|
Lower Level |
Mud Room |
|
|
14'8" x 13'2" |
|
Lower Level |
Partial Bathroom |
|
|
8'0" x 4'3" |
|
Lower Level |
Other |
|
|
8'7" x 4'10" |
|
Lower Level |
Storage |
|
|
9'8" x 6'3" |
|
Lower Level |
Workshop |
|
|
10'3" x 10'2" |
|
Main Level |
Foyer |
|
|
7'6" x 6'10" |
|
Main Level |
Living Room |
|
|
20'7" x 13'5" |
|
Main Level |
Dining Room |
|
|
11'11" x 8'8" |
|
Main Level |
Kitchen |
|
|
13'8" x 11'11" |
|
Main Level |
Eating Area |
|
|
13'8" x 8'4" |
|
Main Level |
Family Room |
|
|
19'6" x 13'3" |
|
Main Level |
Den |
|
|
13'5" x 12'3" |
|
Main Level |
Den |
|
|
9'11" x 7'10" |
|
Main Level |
Partial Bathroom |
|
|
6'5" x 3'2" |
https://www.realtor.ca/real-estate/27116280/2002-woodway-avenue-ottawa-beacon-hill-north
































