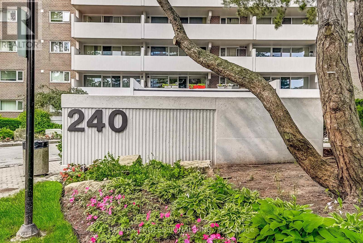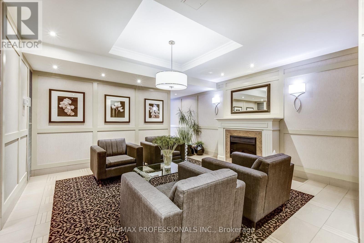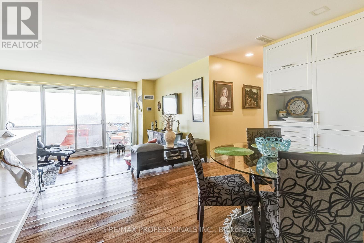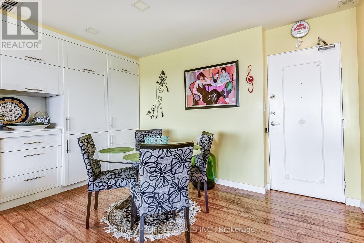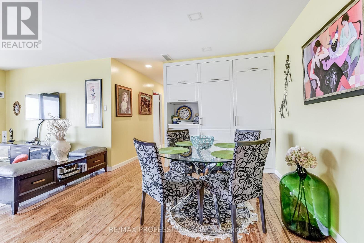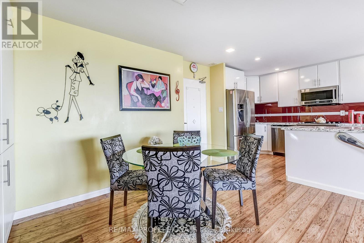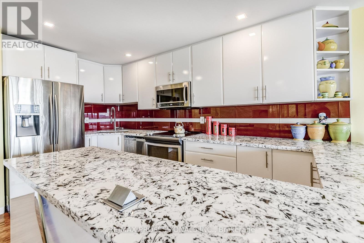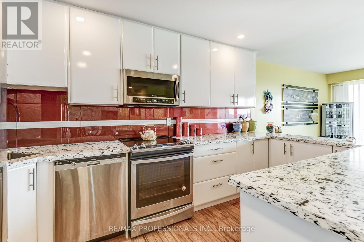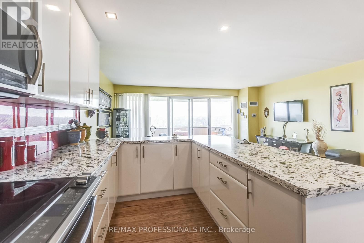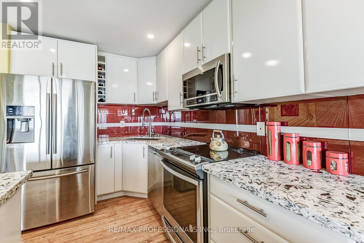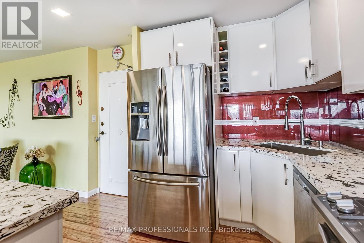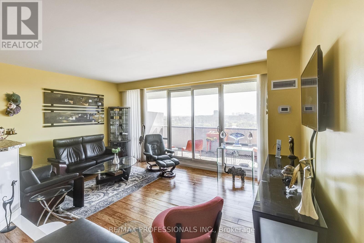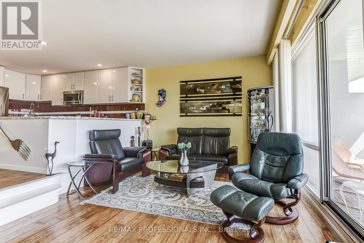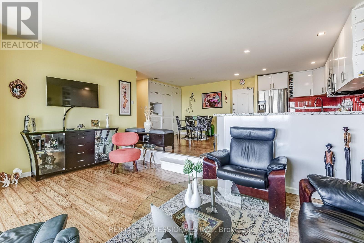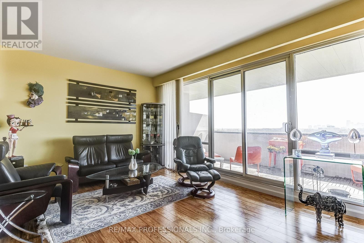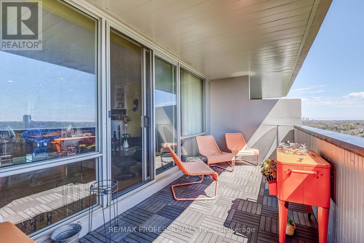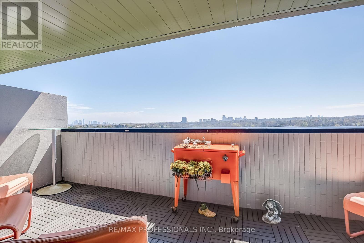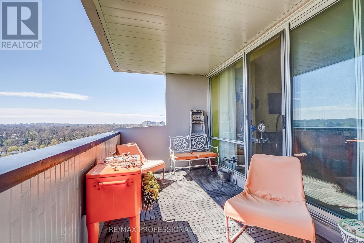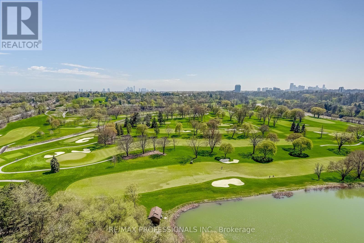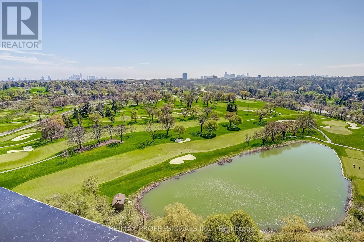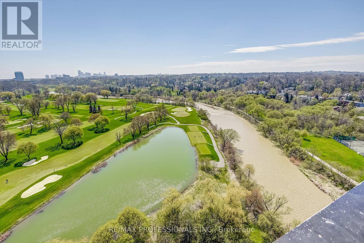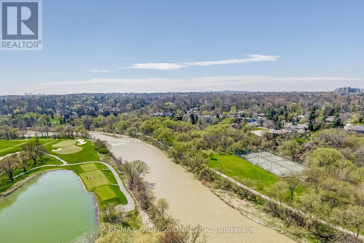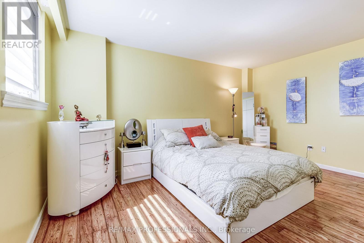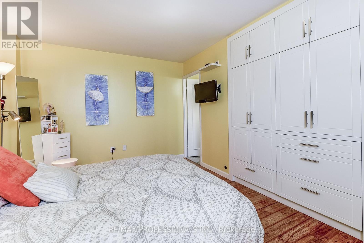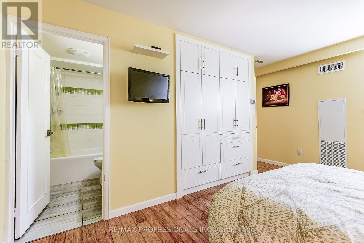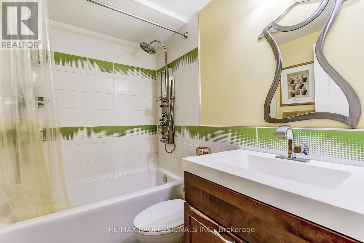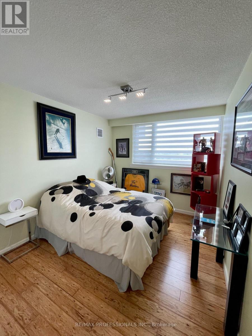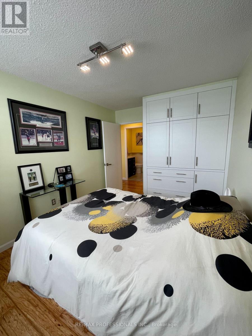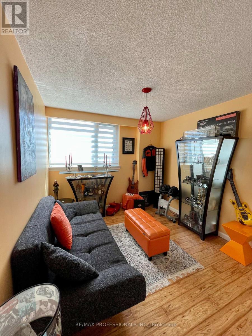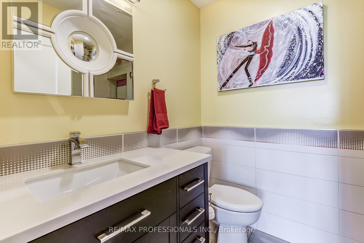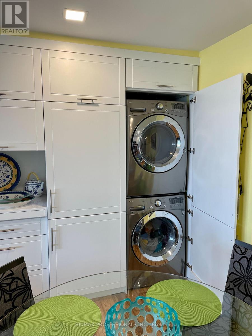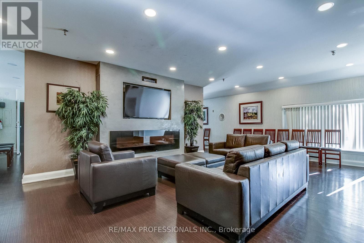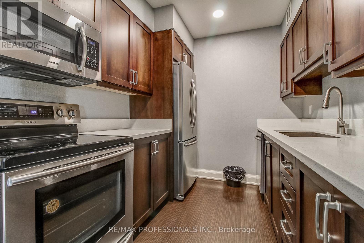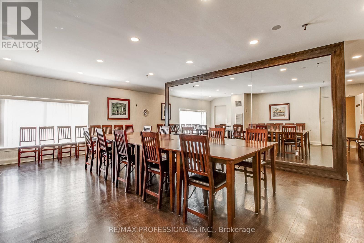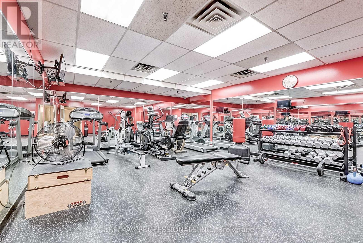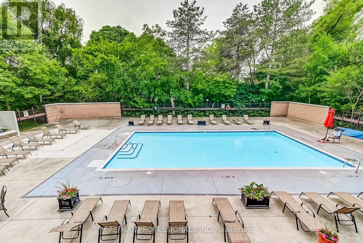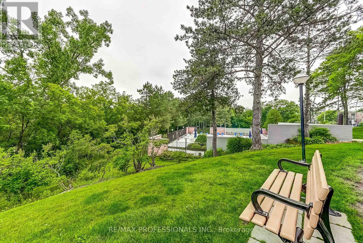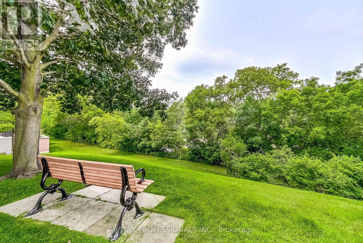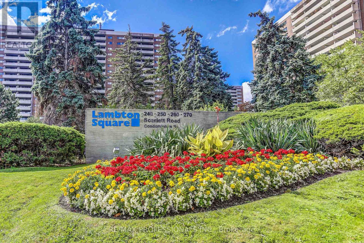2003 - 240 Scarlett Road Toronto, Ontario M6N 4X4
$819,000Maintenance,
$925.98 Monthly
Maintenance,
$925.98 MonthlyWelcome to the Penthouse Suite of Your Dreams With Million Dollar Views!! * This Fully Renovated 3 Bedroom Corner Suite Overlooking Lambton Golf Course Features a Gorgeous Open Concept Kitchen With Granite Counters, Soft Close Cabinets, Stainless Steel Appliances, Farmers Sink, B/I Counter Receptacles, LED Pot Lights, Ample Cupboard Space * Rare 9 Ft Ceilings, Spacious Living Space, Deep B/I Closets and Storage in Every Room, Bamboo Flooring Throughout, Custom Window Coverings and Zebra Blinds, B/I Laundry Closet, Parking, and Locker * Entertain Family and Friends on the Private, Oversized Balcony and Enjoy The Serene, Unobstructed Golf Course and River Views * Surrounded By Beautifully Manicured Green Space, Humber River, James Gardens, Golf Courses, Walking/Biking Trails, Steps To Transit, 1 Stop To Subway, Close To Major Highway & Airport * Move In and Enjoy! **** EXTRAS **** Updated Electrical Wiring and Plumbing Throughout * Maintenance Fees Include All Utilities, Cable & Internet (id:49269)
Property Details
| MLS® Number | W8297662 |
| Property Type | Single Family |
| Community Name | Rockcliffe-Smythe |
| Amenities Near By | Park, Public Transit |
| Community Features | Pet Restrictions |
| Features | Balcony, Carpet Free |
| Parking Space Total | 1 |
| Pool Type | Outdoor Pool |
| View Type | View, River View |
Building
| Bathroom Total | 2 |
| Bedrooms Above Ground | 3 |
| Bedrooms Total | 3 |
| Amenities | Exercise Centre, Party Room, Visitor Parking, Sauna, Storage - Locker |
| Appliances | Blinds, Dishwasher, Dryer, Microwave, Refrigerator, Stove, Washer, Window Coverings |
| Cooling Type | Central Air Conditioning |
| Exterior Finish | Brick, Concrete |
| Heating Fuel | Natural Gas |
| Heating Type | Forced Air |
| Type | Apartment |
Parking
| Underground |
Land
| Acreage | No |
| Land Amenities | Park, Public Transit |
| Surface Water | River/stream |
Rooms
| Level | Type | Length | Width | Dimensions |
|---|---|---|---|---|
| Main Level | Living Room | 5.42 m | 3.95 m | 5.42 m x 3.95 m |
| Main Level | Dining Room | 4.23 m | 3.52 m | 4.23 m x 3.52 m |
| Main Level | Kitchen | 4.27 m | 2.41 m | 4.27 m x 2.41 m |
| Main Level | Primary Bedroom | 4.59 m | 3.28 m | 4.59 m x 3.28 m |
| Main Level | Bedroom 2 | 4.06 m | 2.9 m | 4.06 m x 2.9 m |
| Main Level | Bedroom 3 | 3.4 m | 2.79 m | 3.4 m x 2.79 m |
| Main Level | Other | 5.49 m | 2.41 m | 5.49 m x 2.41 m |
https://www.realtor.ca/real-estate/26836021/2003-240-scarlett-road-toronto-rockcliffe-smythe
Interested?
Contact us for more information

