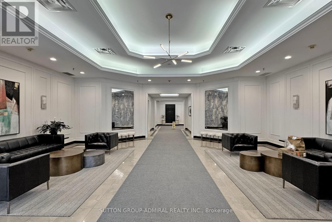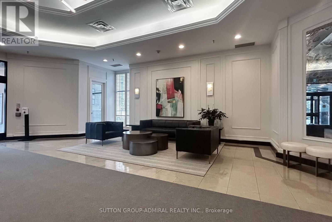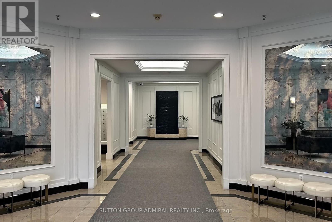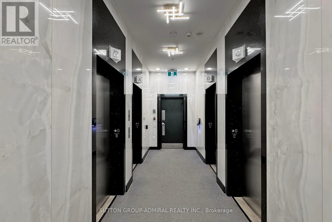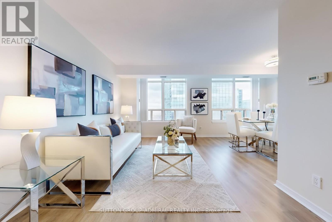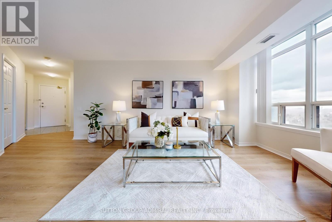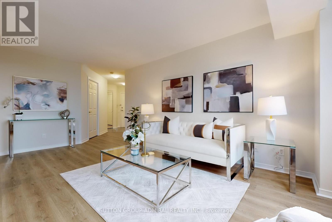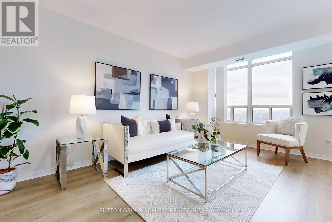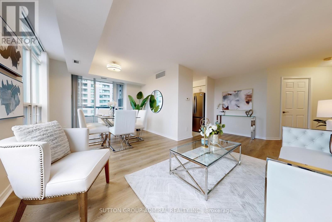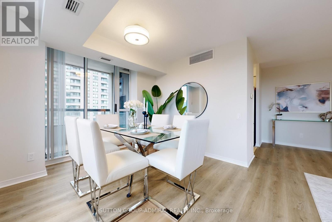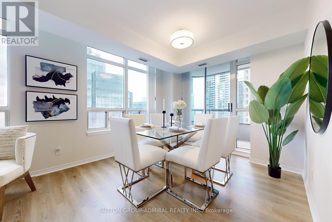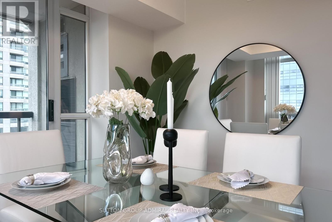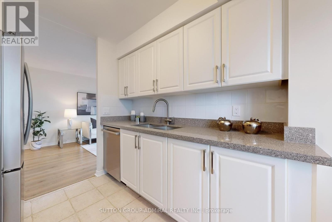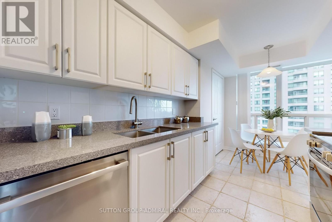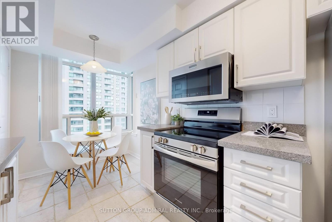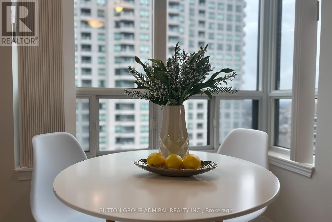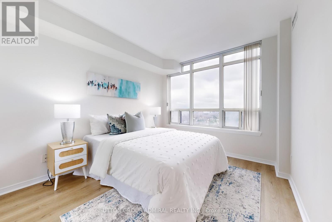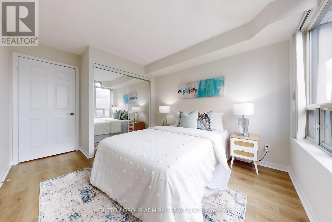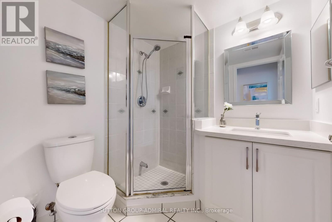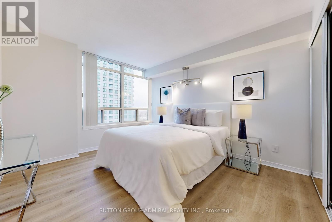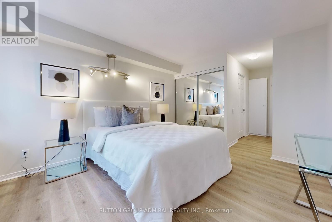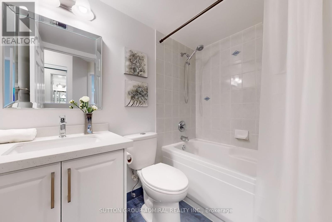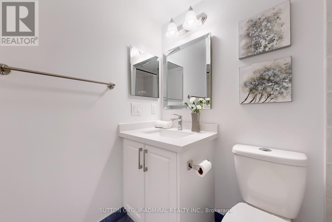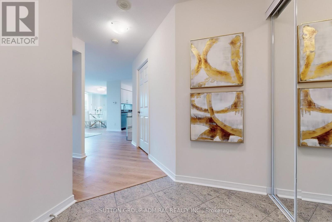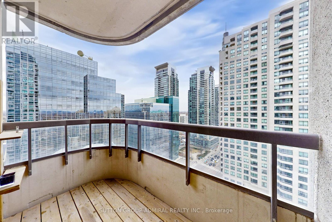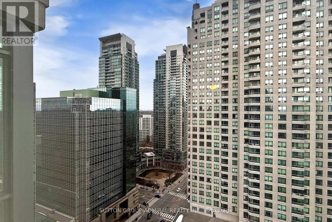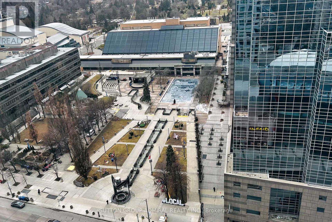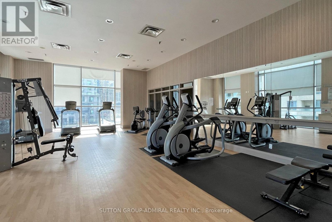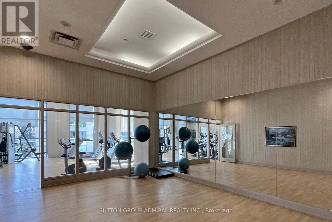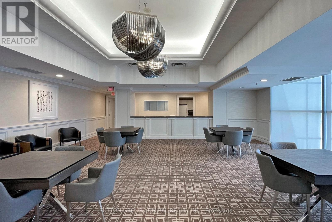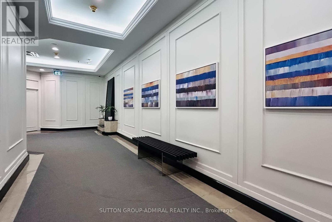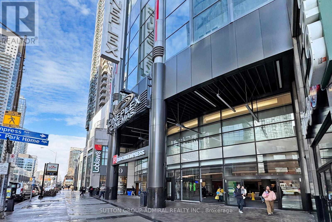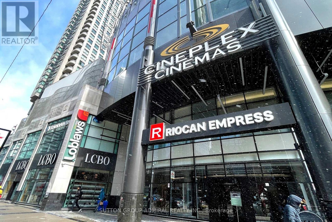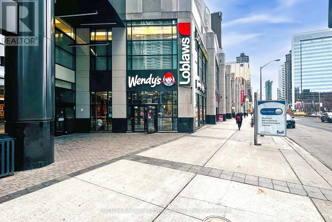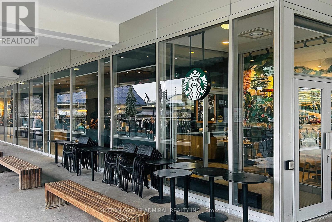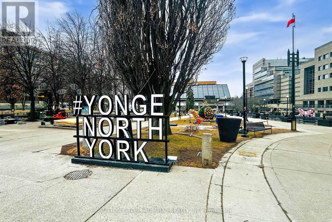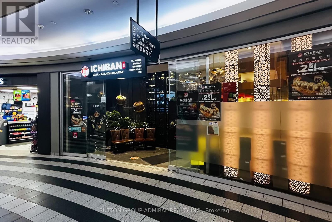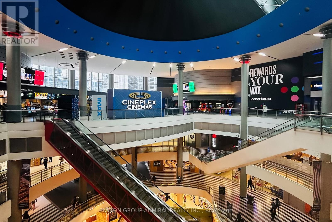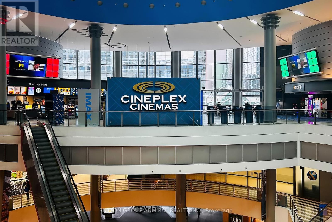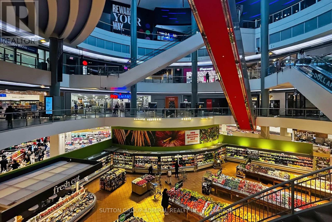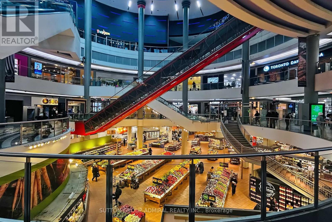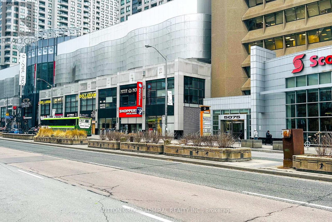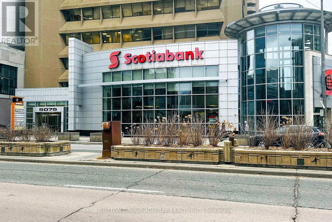2005 - 8 Hillcrest Avenue Toronto (Willowdale East), Ontario M2N 6Y6
$928,000Maintenance, Common Area Maintenance, Insurance, Parking, Water
$797 Monthly
Maintenance, Common Area Maintenance, Insurance, Parking, Water
$797 MonthlyLocation! Location! Location! Welcome to The Pinnacle, a prestigious condo with 24 hours concierge in the heart of North York at Yonge & Sheppard! Move-in-ready, bright, and spacious, beautifully renovated with 2 split bedrooms & 2 full washrooms, including parking & a locker, overlooking Mel Lastman Square & North York Civic Centre. Features an updated kitchen with granite counters, a breakfast area, and new appliances; brand-new laminate flooring, updated bathrooms, and fresh paint. Open-concept living & dining rooms with a walkout to a balcony. The primary bedroom has a 4-piece ensuite & 2 closets, with easy access to an additional 4-piece bath from the second bedroom. The BEST convenient location: Direct access to the subway, Empress Walk mall, Loblaws, Cineplex, shops, restaurants, and North York Library, just minutes from Hwy 401. Don't miss this incredible opportunity! (id:49269)
Property Details
| MLS® Number | C12043778 |
| Property Type | Single Family |
| Community Name | Willowdale East |
| AmenitiesNearBy | Public Transit, Schools |
| CommunityFeatures | Pet Restrictions, Community Centre |
| Features | Balcony, Carpet Free |
| ParkingSpaceTotal | 1 |
| ViewType | View |
Building
| BathroomTotal | 2 |
| BedroomsAboveGround | 2 |
| BedroomsTotal | 2 |
| Age | 16 To 30 Years |
| Amenities | Security/concierge, Exercise Centre, Party Room, Sauna, Visitor Parking, Storage - Locker |
| Appliances | Dishwasher, Dryer, Microwave, Range, Stove, Washer, Refrigerator |
| CoolingType | Central Air Conditioning |
| ExteriorFinish | Concrete |
| FlooringType | Laminate, Ceramic |
| HeatingFuel | Natural Gas |
| HeatingType | Forced Air |
| SizeInterior | 900 - 999 Sqft |
| Type | Apartment |
Parking
| Underground | |
| Garage |
Land
| Acreage | No |
| LandAmenities | Public Transit, Schools |
Rooms
| Level | Type | Length | Width | Dimensions |
|---|---|---|---|---|
| Main Level | Living Room | 5.48 m | 3.08 m | 5.48 m x 3.08 m |
| Main Level | Dining Room | 3.08 m | 2.67 m | 3.08 m x 2.67 m |
| Main Level | Kitchen | 4.02 m | 2.36 m | 4.02 m x 2.36 m |
| Main Level | Primary Bedroom | 3.67 m | 3.35 m | 3.67 m x 3.35 m |
| Main Level | Bedroom 2 | 3.26 m | 2.9 m | 3.26 m x 2.9 m |
Interested?
Contact us for more information


