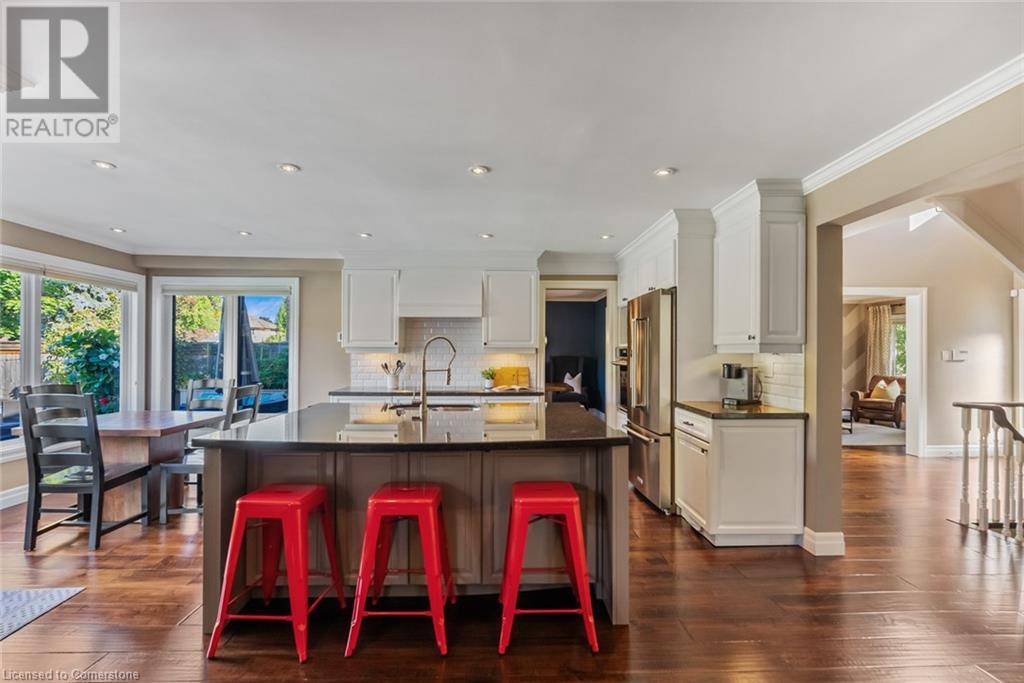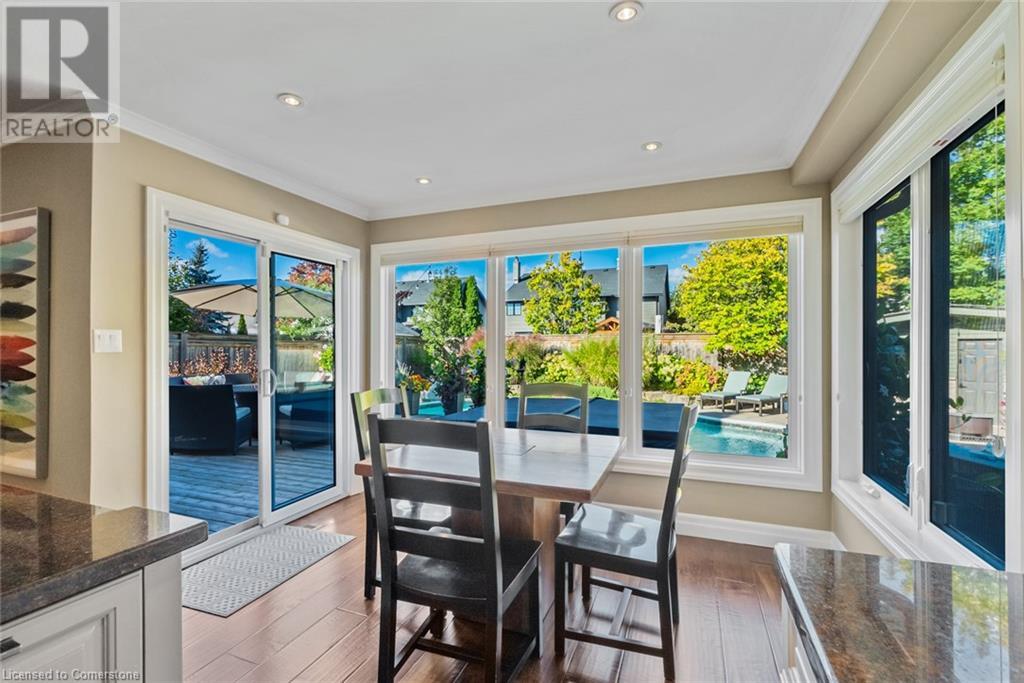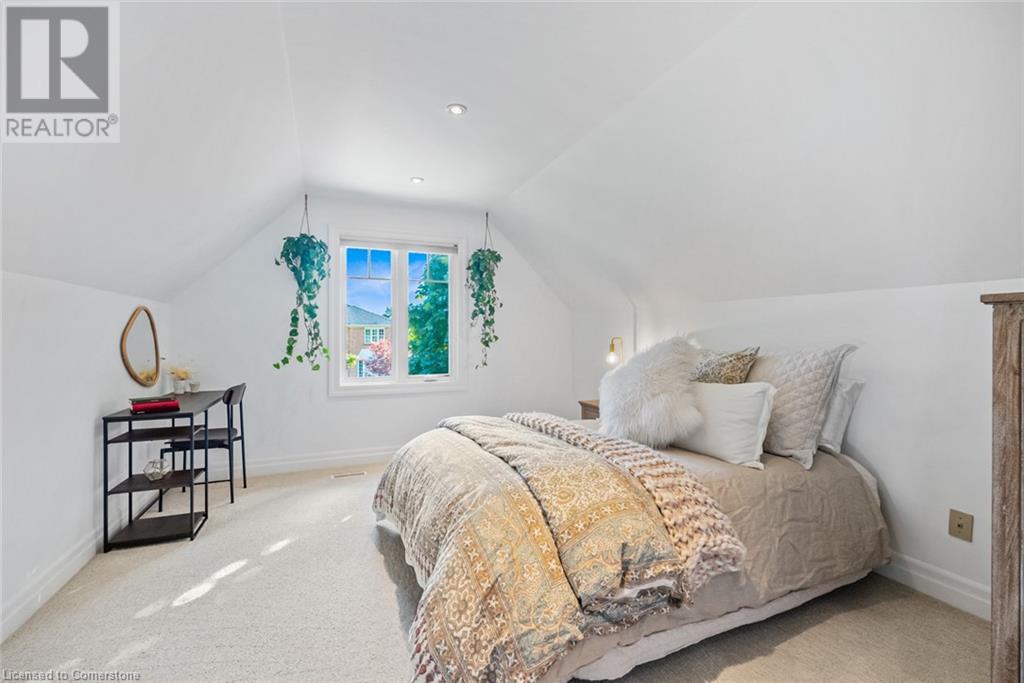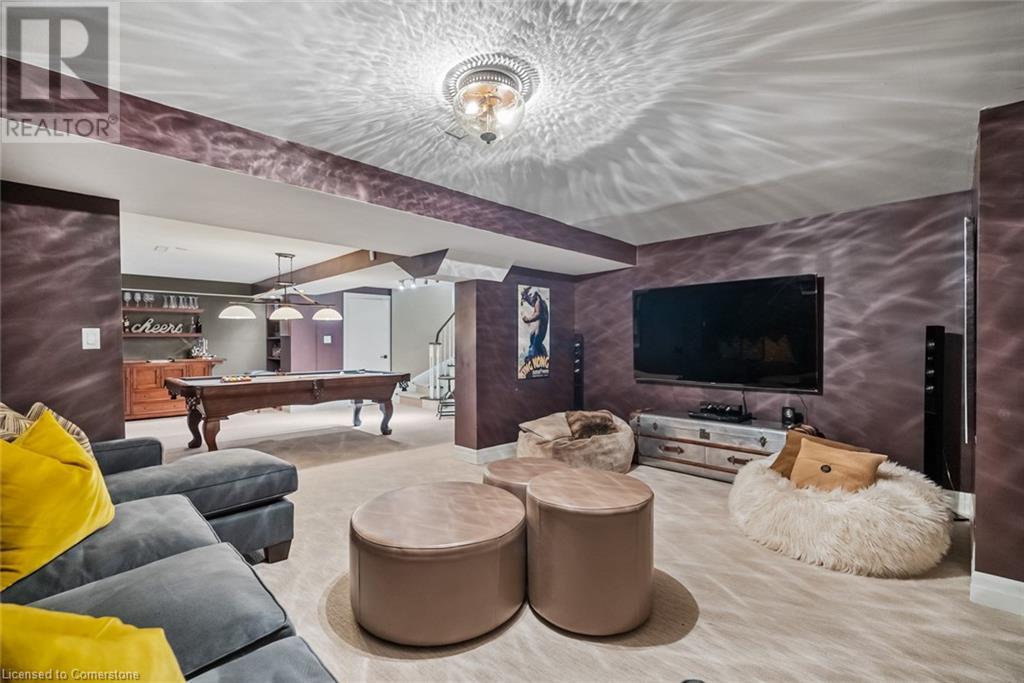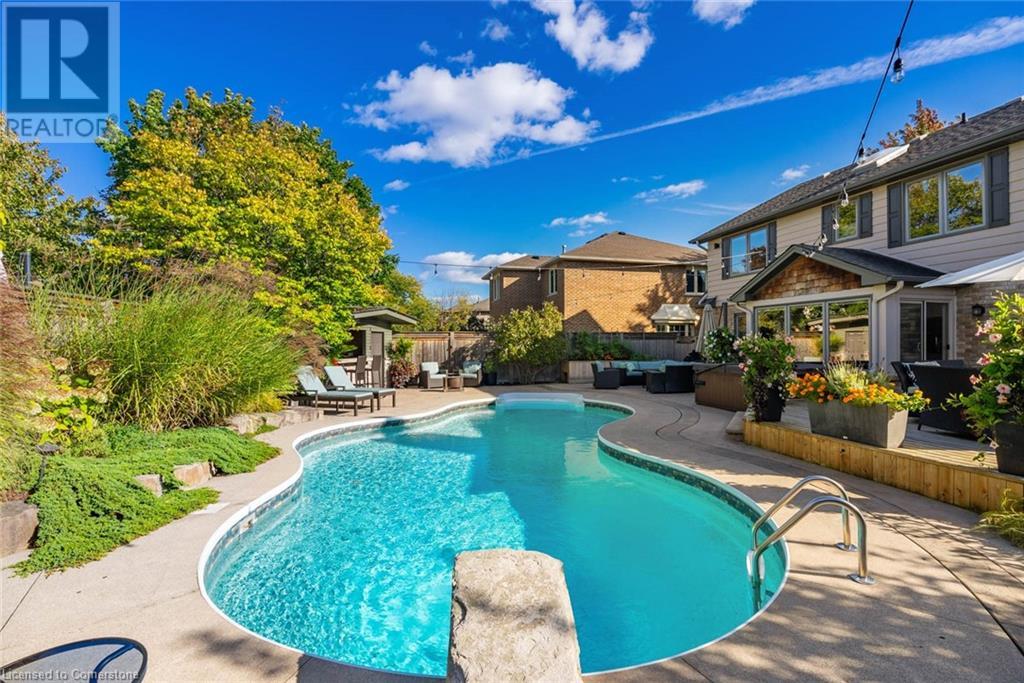4 Bedroom
3 Bathroom
2368 sqft
2 Level
Fireplace
Inground Pool
Central Air Conditioning
Forced Air
Lawn Sprinkler
$1,749,000
Welcome to the perfect family home in Burlington’s sought-after Millcroft neighbourhood! This stunning 4-bedroom, 3-bathroom home is nestled on a quiet street and boasts an incredible backyard oasis. Inside, a spacious foyer leads to a bright, open-concept living area. The updated white kitchen features stainless steel appliances, ample counter space, and a separate formal dining and living room. The finished basement is perfect for entertaining, with a large recreation room. Outside, enjoy the massive saltwater pool, hot tub, and stylish cabana, all surrounded by trees for privacy. Close to top-rated schools, parks, and shopping, this home offers an exceptional lifestyle. Book a showing before it’s too late! (id:49269)
Property Details
|
MLS® Number
|
40659560 |
|
Property Type
|
Single Family |
|
AmenitiesNearBy
|
Golf Nearby, Hospital, Park, Playground, Public Transit, Schools, Shopping |
|
EquipmentType
|
Water Heater |
|
Features
|
Cul-de-sac, Automatic Garage Door Opener |
|
ParkingSpaceTotal
|
6 |
|
PoolType
|
Inground Pool |
|
RentalEquipmentType
|
Water Heater |
Building
|
BathroomTotal
|
3 |
|
BedroomsAboveGround
|
4 |
|
BedroomsTotal
|
4 |
|
Appliances
|
Dishwasher, Dryer, Refrigerator, Stove, Washer, Hood Fan, Window Coverings, Garage Door Opener, Hot Tub |
|
ArchitecturalStyle
|
2 Level |
|
BasementDevelopment
|
Finished |
|
BasementType
|
Full (finished) |
|
ConstructionStyleAttachment
|
Detached |
|
CoolingType
|
Central Air Conditioning |
|
ExteriorFinish
|
Brick |
|
FireplacePresent
|
Yes |
|
FireplaceTotal
|
1 |
|
FireplaceType
|
Other - See Remarks |
|
FoundationType
|
Poured Concrete |
|
HalfBathTotal
|
1 |
|
HeatingType
|
Forced Air |
|
StoriesTotal
|
2 |
|
SizeInterior
|
2368 Sqft |
|
Type
|
House |
|
UtilityWater
|
Municipal Water |
Parking
Land
|
AccessType
|
Road Access |
|
Acreage
|
No |
|
LandAmenities
|
Golf Nearby, Hospital, Park, Playground, Public Transit, Schools, Shopping |
|
LandscapeFeatures
|
Lawn Sprinkler |
|
Sewer
|
Municipal Sewage System |
|
SizeDepth
|
118 Ft |
|
SizeFrontage
|
59 Ft |
|
SizeTotal
|
0|under 1/2 Acre |
|
SizeTotalText
|
0|under 1/2 Acre |
|
ZoningDescription
|
R3.2 |
Rooms
| Level |
Type |
Length |
Width |
Dimensions |
|
Second Level |
Bedroom |
|
|
9'7'' x 9'4'' |
|
Second Level |
5pc Bathroom |
|
|
7'5'' x 9'1'' |
|
Second Level |
Primary Bedroom |
|
|
13'0'' x 18'1'' |
|
Second Level |
4pc Bathroom |
|
|
6'11'' x 13'8'' |
|
Second Level |
Bedroom |
|
|
9'1'' x 13'8'' |
|
Second Level |
Bedroom |
|
|
10'8'' x 13'8'' |
|
Basement |
Other |
|
|
22'1'' x 20'4'' |
|
Basement |
Storage |
|
|
9'9'' x 13'11'' |
|
Basement |
Media |
|
|
16'8'' x 13'3'' |
|
Basement |
Recreation Room |
|
|
23'1'' x 19'5'' |
|
Main Level |
2pc Bathroom |
|
|
6'9'' x 3'6'' |
|
Main Level |
Laundry Room |
|
|
11'8'' x 7'2'' |
|
Main Level |
Foyer |
|
|
11'5'' x 14'9'' |
|
Main Level |
Living Room |
|
|
12'10'' x 18'9'' |
|
Main Level |
Dining Room |
|
|
12'10'' x 13'8'' |
|
Main Level |
Breakfast |
|
|
11'6'' x 6'5'' |
|
Main Level |
Kitchen |
|
|
11'6'' x 13'8'' |
|
Main Level |
Family Room |
|
|
20'9'' x 13'8'' |
https://www.realtor.ca/real-estate/27526468/2005-parklane-crescent-burlington







