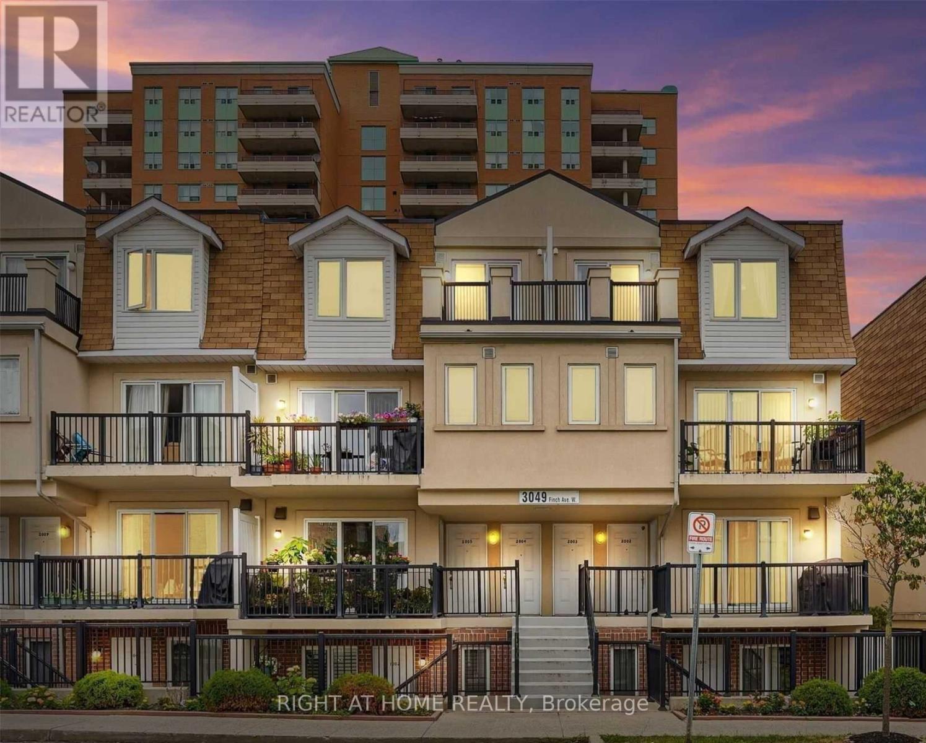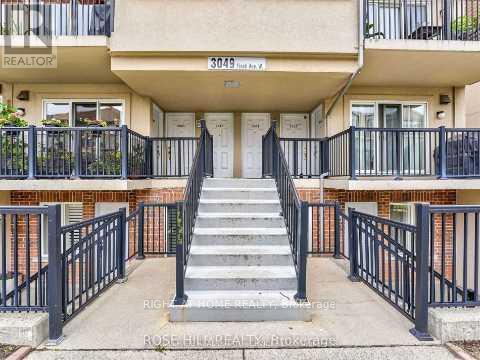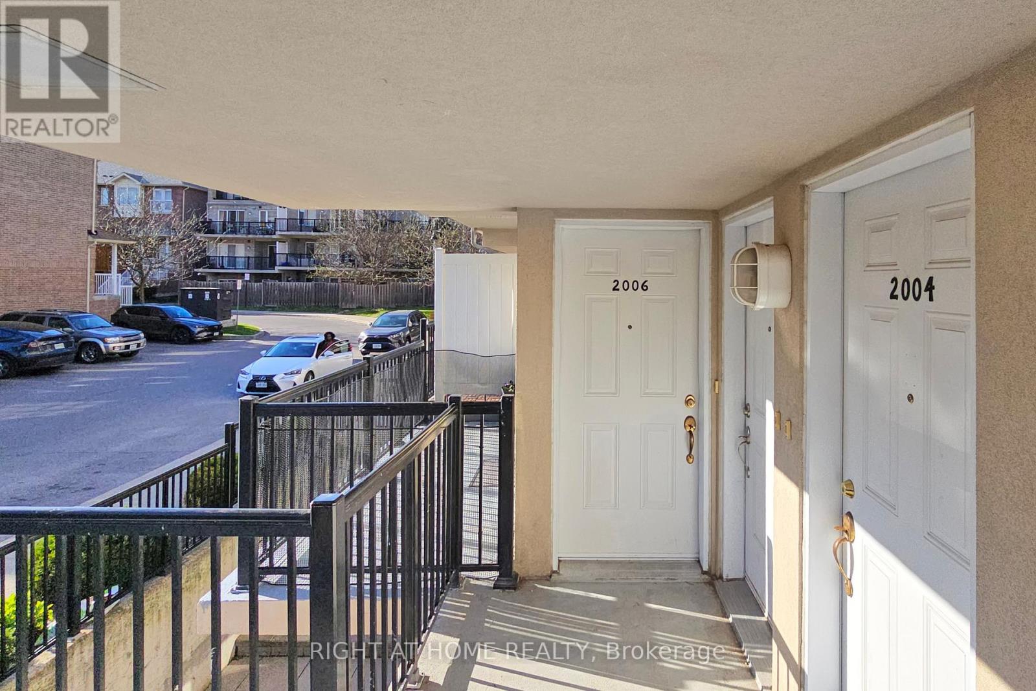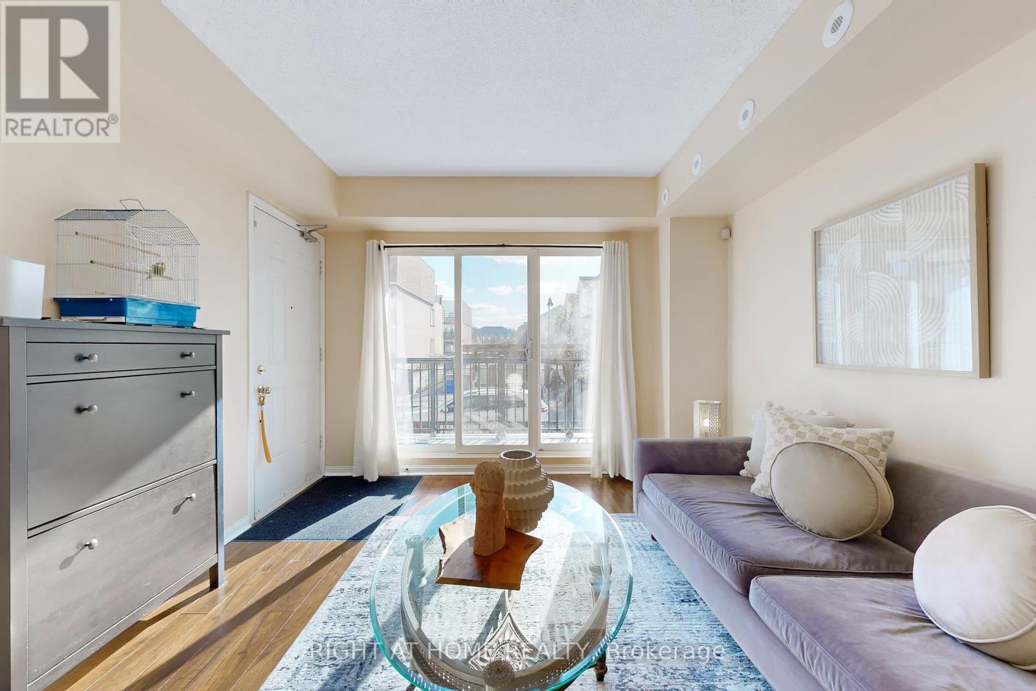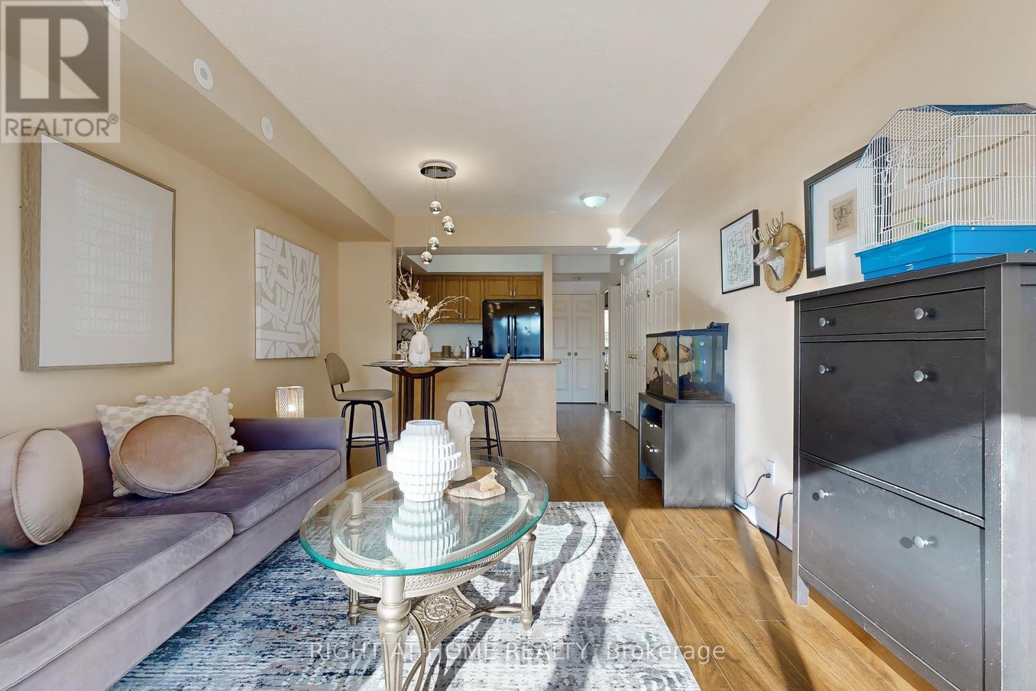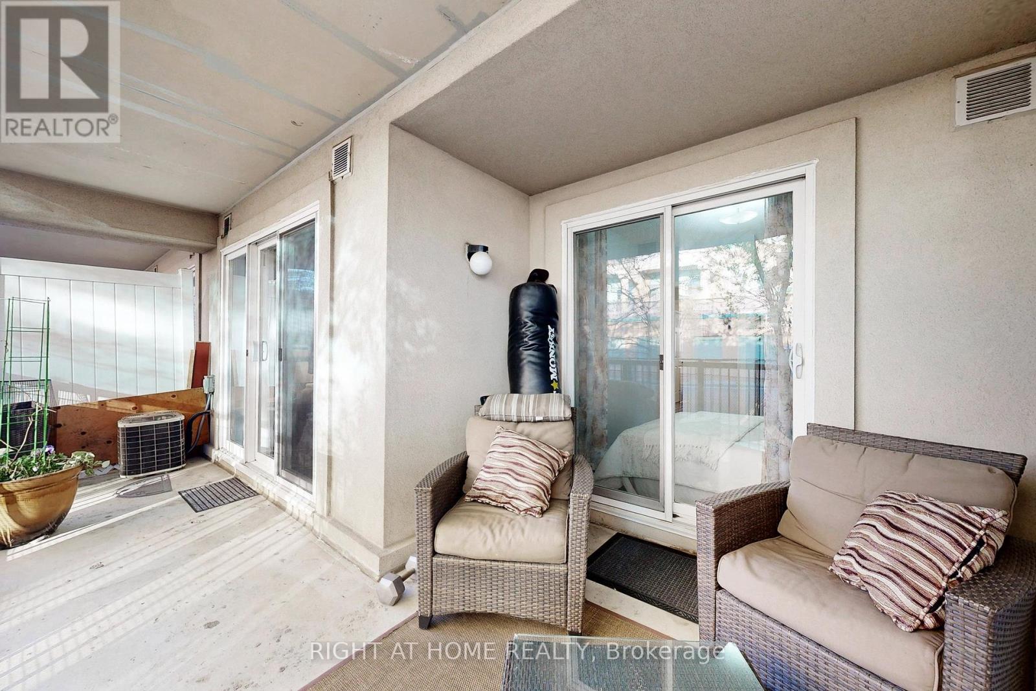2006 - 3049 Finch Avenue W Toronto (Humbermede), Ontario M9M 0A5
$499,000Maintenance, Common Area Maintenance, Insurance, Parking, Water
$428.95 Monthly
Maintenance, Common Area Maintenance, Insurance, Parking, Water
$428.95 MonthlyLive at Harmony Village! Convenience Meets Comfort! Check out this bright and airy 2-bedroom unit with a great open-concept layout and two full-length private balconies perfect for morning coffee or evening unwinding.You cant beat the location: TTC right outside, future LRT, close to York University, Humber College, shopping, parks, and more. If you drive, you'll love being just minutes from Highways 400, 401, and 407 super convenient for getting around.Underground parking and a locker are included, too! Whether you're a first-time buyer, student, or looking for a great rental property this one checks all the boxes. (id:49269)
Property Details
| MLS® Number | W12139368 |
| Property Type | Single Family |
| Community Name | Humbermede |
| CommunityFeatures | Pet Restrictions |
| Features | Balcony, In Suite Laundry |
| ParkingSpaceTotal | 1 |
Building
| BathroomTotal | 1 |
| BedroomsAboveGround | 2 |
| BedroomsTotal | 2 |
| Amenities | Storage - Locker |
| Appliances | Dishwasher, Dryer, Stove, Washer, Window Coverings, Refrigerator |
| CoolingType | Central Air Conditioning |
| ExteriorFinish | Brick |
| FlooringType | Laminate, Ceramic |
| HeatingFuel | Natural Gas |
| HeatingType | Forced Air |
| SizeInterior | 700 - 799 Sqft |
| Type | Row / Townhouse |
Parking
| Underground | |
| Garage |
Land
| Acreage | No |
Rooms
| Level | Type | Length | Width | Dimensions |
|---|---|---|---|---|
| Main Level | Living Room | 5.69 m | 3.63 m | 5.69 m x 3.63 m |
| Main Level | Dining Room | 5.69 m | 3.63 m | 5.69 m x 3.63 m |
| Main Level | Kitchen | 2.7 m | 2.54 m | 2.7 m x 2.54 m |
| Main Level | Primary Bedroom | 5 m | 3.17 m | 5 m x 3.17 m |
| Main Level | Bedroom 2 | 3 m | 2.74 m | 3 m x 2.74 m |
https://www.realtor.ca/real-estate/28293233/2006-3049-finch-avenue-w-toronto-humbermede-humbermede
Interested?
Contact us for more information

