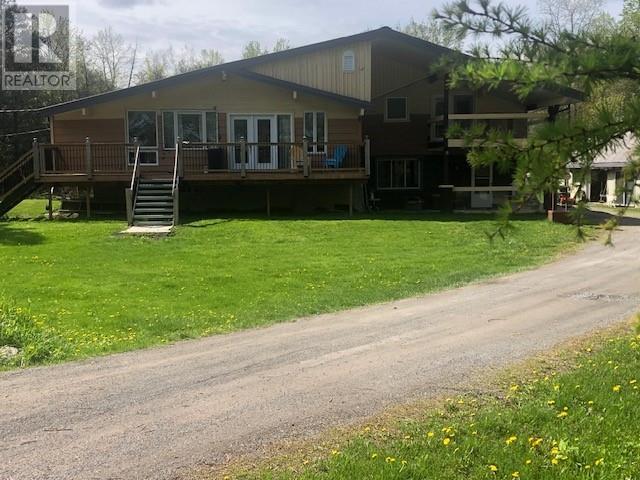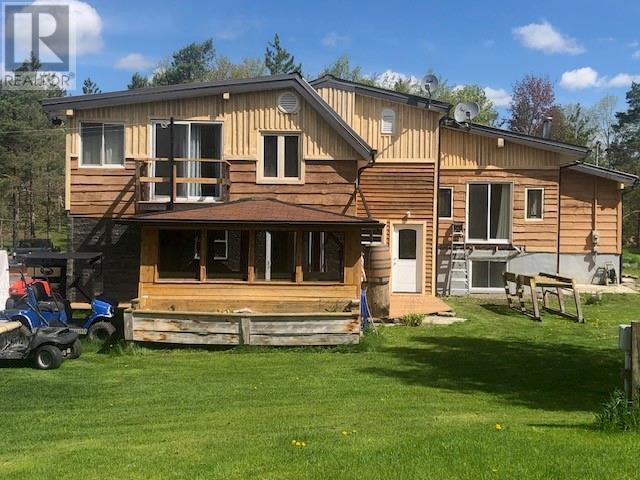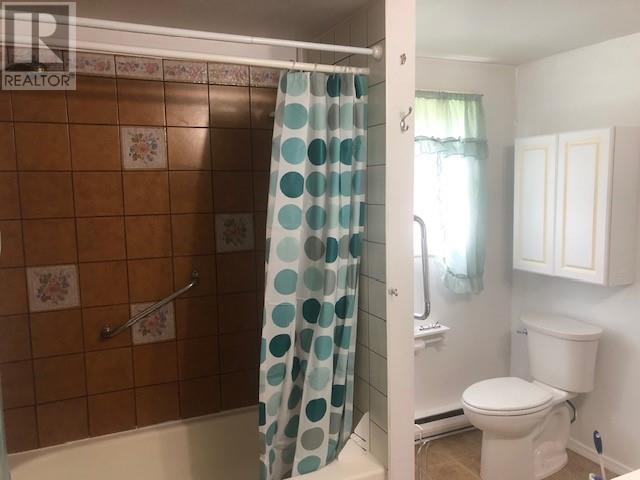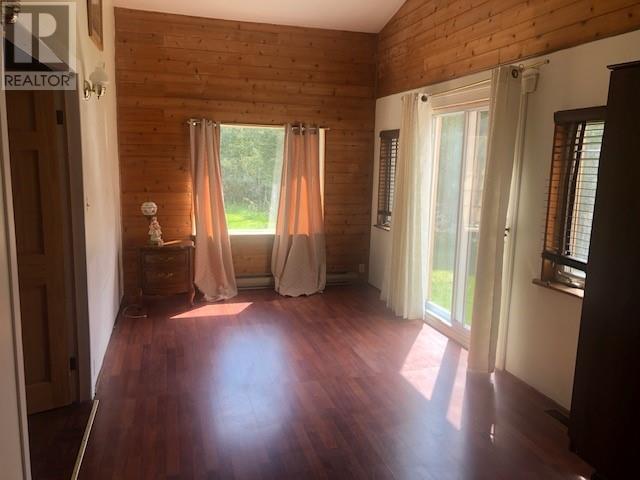5 Bedroom
3 Bathroom
None
Forced Air
Acreage
$525,000
EXCELLENT OPPORTUNITY TO OWN THIS LARGE FAMILY HOME WITH AN IN-LAWS SUITE. THIS COUNTRY PARADISE WITH 2 ATTACHED HOMES IS SITTING ON VERY PRIVATE 5 ACRE LOT. THE MAIN HOUSE FEATURES 3 GOOD SIZE BEDROOMS, 2 FULL BATHROOMS, UPSTAIRS HAS A NICE LANDING AREA AS WELL AS AN EXTRA SITTING AREA WITH BALONCY THAT IS BEING USED AS AN OFFICE, LARGE LIVING ROOM WITH PELLET STOVE, OPEN KITCHEN ADJOINING TO THE DINING ROOM. THE CHALET STYLE IN LAW SUITE HAS AN OPEN CONCEPT WITH BEAUTIFUL CATHEDRAL CEILING, LARGE BEDROOM IN THE IN-LAW SUITE, PATIO DOOR LEADING TO THE DECK, REC ROOM IN THE BASEMENT, EXERCISE ROOM, THE LARGE BARN CAN FIT UP TO SIX CARS, ALSO HAS LOFT. PLENTY OF ROOM FOR WORKSHOP. ALL MEASUREMENTS ARE APPROXIMATE. 4 HOURS NOTICE REQUIRED FOR SHOWINGS. (id:49269)
Property Details
|
MLS® Number
|
1391815 |
|
Property Type
|
Single Family |
|
Neigbourhood
|
Glengarry |
|
Features
|
Acreage, Gazebo |
|
Parking Space Total
|
10 |
|
Structure
|
Deck, Patio(s) |
Building
|
Bathroom Total
|
3 |
|
Bedrooms Above Ground
|
4 |
|
Bedrooms Below Ground
|
1 |
|
Bedrooms Total
|
5 |
|
Basement Development
|
Partially Finished |
|
Basement Type
|
See Remarks (partially Finished) |
|
Constructed Date
|
1980 |
|
Construction Style Attachment
|
Detached |
|
Cooling Type
|
None |
|
Exterior Finish
|
Vinyl, Wood |
|
Flooring Type
|
Carpeted, Laminate |
|
Foundation Type
|
Block |
|
Heating Fuel
|
Oil |
|
Heating Type
|
Forced Air |
|
Stories Total
|
2 |
|
Size Exterior
|
3200 Sqft |
|
Type
|
House |
|
Utility Water
|
Drilled Well, Well |
Parking
Land
|
Access Type
|
Highway Access |
|
Acreage
|
Yes |
|
Sewer
|
Septic System |
|
Size Depth
|
666 Ft ,7 In |
|
Size Frontage
|
327 Ft |
|
Size Irregular
|
5.08 |
|
Size Total
|
5.08 Ac |
|
Size Total Text
|
5.08 Ac |
|
Zoning Description
|
Tba |
Rooms
| Level |
Type |
Length |
Width |
Dimensions |
|
Second Level |
Primary Bedroom |
|
|
12'9" x 12'5" |
|
Second Level |
Bedroom |
|
|
15'9" x 9'3" |
|
Second Level |
Bedroom |
|
|
17'1" x 7'11" |
|
Second Level |
Other |
|
|
21'0" x 9'3" |
|
Second Level |
Kitchen |
|
|
17'3" x 13'3" |
|
Basement |
Bedroom |
|
|
13'11" x 9'0" |
|
Basement |
Recreation Room |
|
|
30'8" x 11'0" |
|
Main Level |
Kitchen |
|
|
12'9" x 9'6" |
|
Main Level |
Dining Room |
|
|
12'5" x 10'5" |
|
Main Level |
Living Room |
|
|
21'6" x 21'4" |
Utilities
|
Electricity
|
Available |
|
Telephone
|
Available |
https://www.realtor.ca/real-estate/26890080/20066-beaupre-road-green-valley-glengarry
























