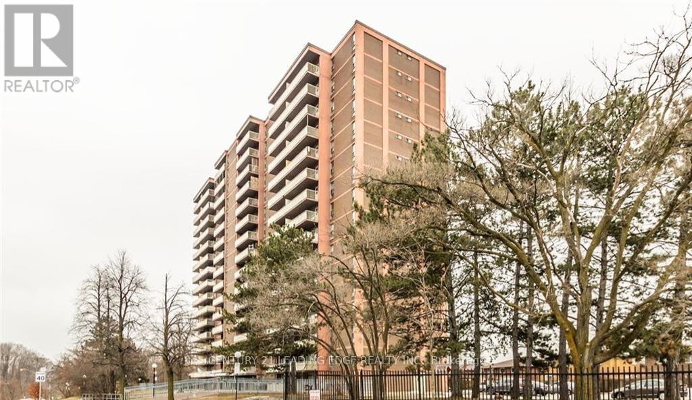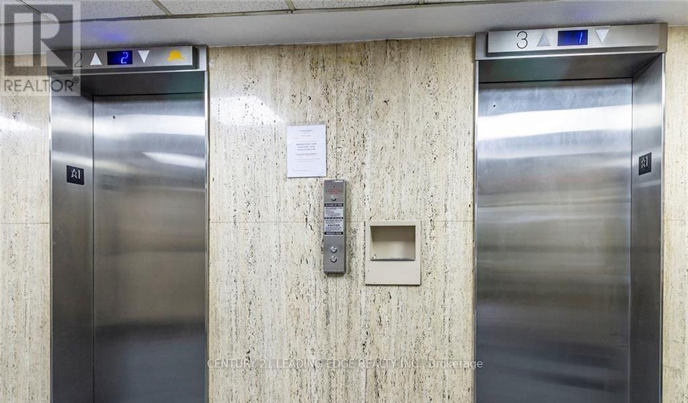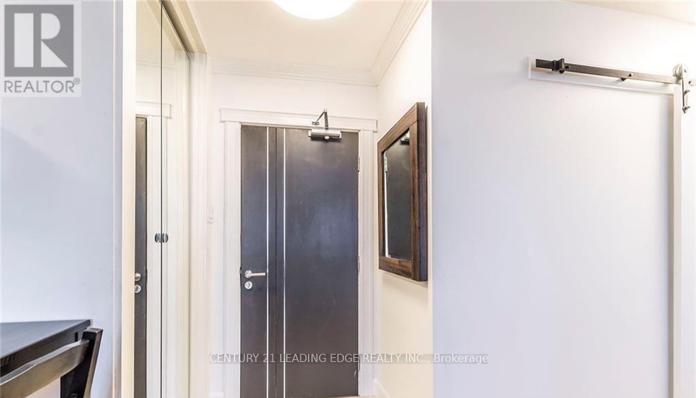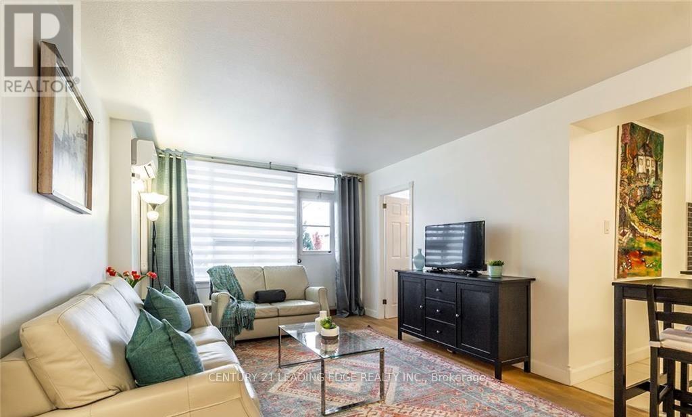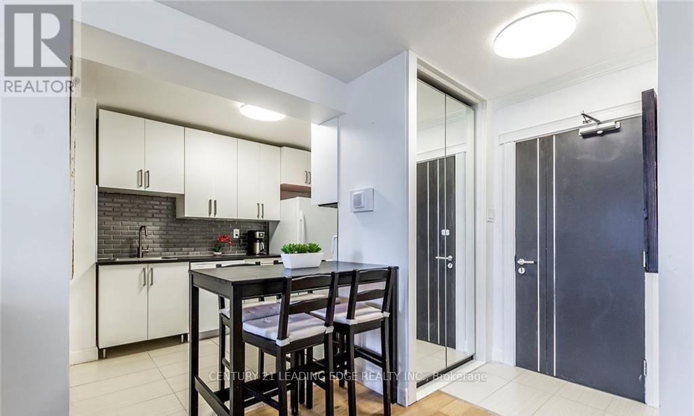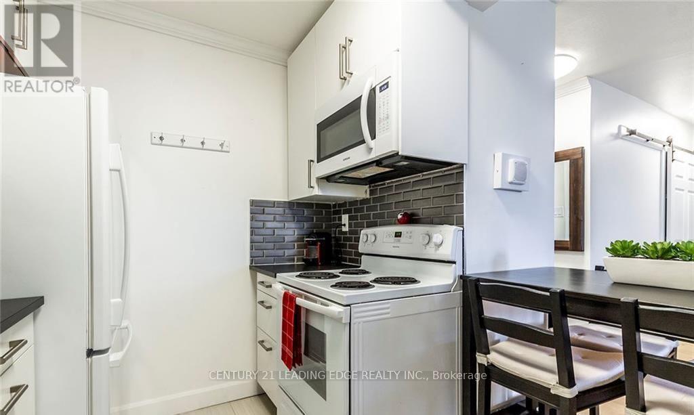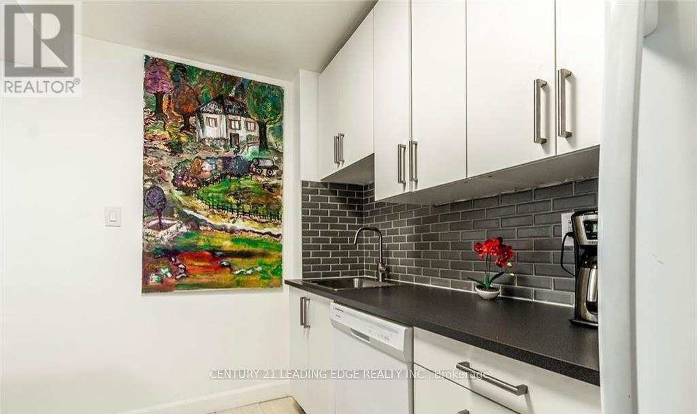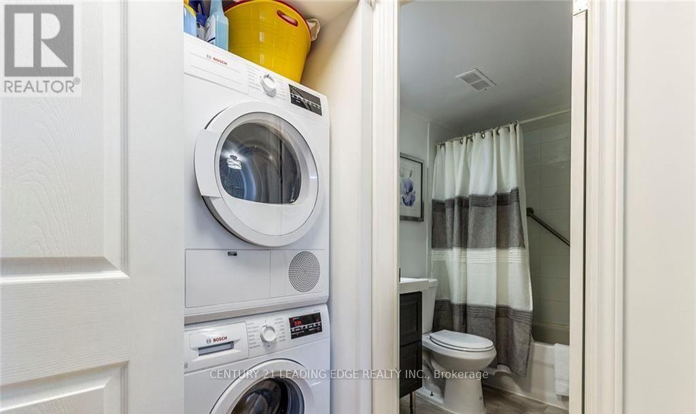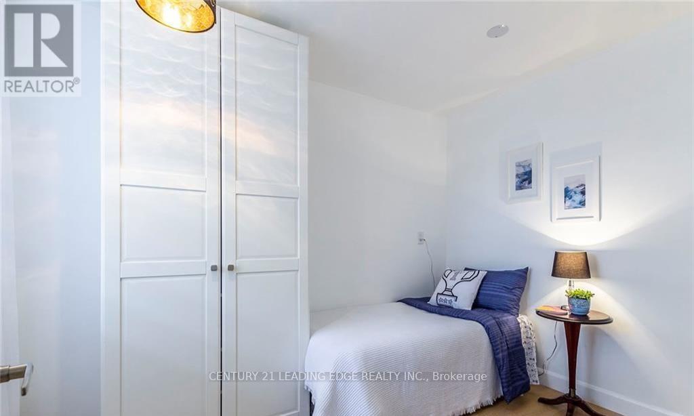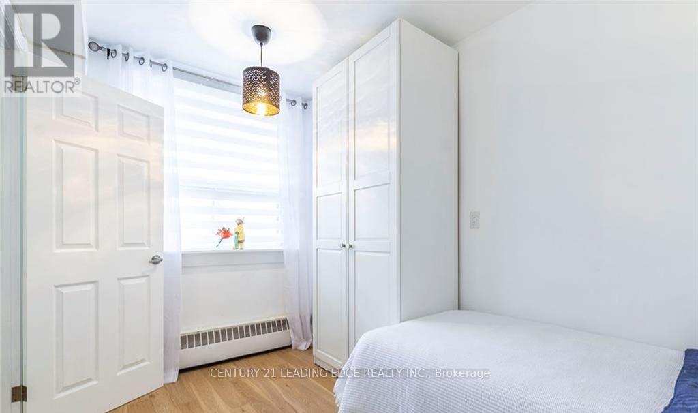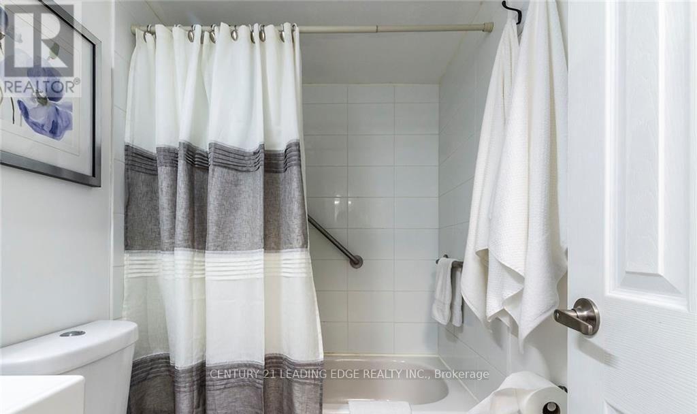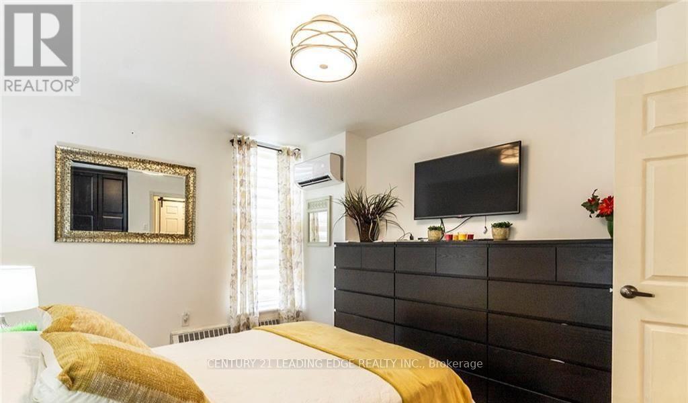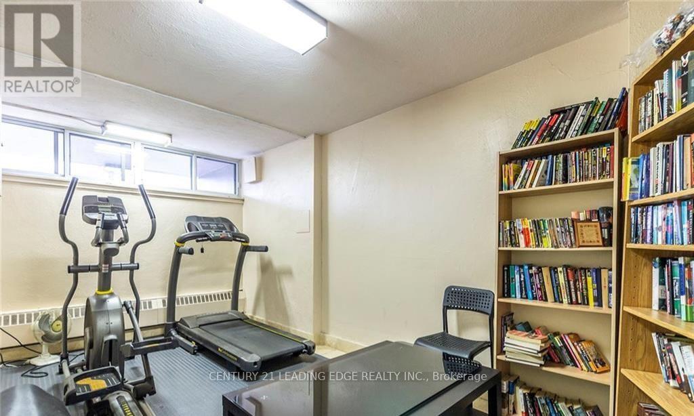416-218-8800
admin@hlfrontier.com
201 - 235 Grandravine Drive Toronto (Glenfield-Jane Heights), Ontario M3N 1J2
2 Bedroom
1 Bathroom
600 - 699 sqft
Wall Unit
Radiant Heat
$2,300 MonthlyMaintenance,
$482.14 Monthly
Maintenance,
$482.14 MonthlyBright And Spacious 1+1 Bedroom Apartment, move in condition. Bonus**All Utilities Are Included In The Price**, Everything Is Close By- 401, Allen Rd, TTC In Front Of The Building, New Subway Station Finch West, York University, Shopping, Schools, Community Centers. Quiet Location Surrounded By Green Space And Residential Area. Parking on rent available at $50/month. (id:49269)
Property Details
| MLS® Number | W12107939 |
| Property Type | Single Family |
| Community Name | Glenfield-Jane Heights |
| AmenitiesNearBy | Park, Public Transit, Schools |
| CommunityFeatures | Pet Restrictions |
| Features | Ravine, Balcony |
| ParkingSpaceTotal | 1 |
| Structure | Tennis Court |
Building
| BathroomTotal | 1 |
| BedroomsAboveGround | 1 |
| BedroomsBelowGround | 1 |
| BedroomsTotal | 2 |
| Amenities | Exercise Centre, Sauna, Visitor Parking |
| CoolingType | Wall Unit |
| ExteriorFinish | Brick |
| FlooringType | Ceramic |
| HeatingFuel | Natural Gas |
| HeatingType | Radiant Heat |
| SizeInterior | 600 - 699 Sqft |
| Type | Apartment |
Parking
| Underground | |
| Garage |
Land
| Acreage | No |
| LandAmenities | Park, Public Transit, Schools |
Rooms
| Level | Type | Length | Width | Dimensions |
|---|---|---|---|---|
| Flat | Living Room | 5.63 m | 3.5 m | 5.63 m x 3.5 m |
| Flat | Dining Room | 5.63 m | 3.5 m | 5.63 m x 3.5 m |
| Flat | Kitchen | 3.05 m | 2.37 m | 3.05 m x 2.37 m |
| Flat | Primary Bedroom | 4.11 m | 3.19 m | 4.11 m x 3.19 m |
| Flat | Den | 3.33 m | 2.36 m | 3.33 m x 2.36 m |
Interested?
Contact us for more information

