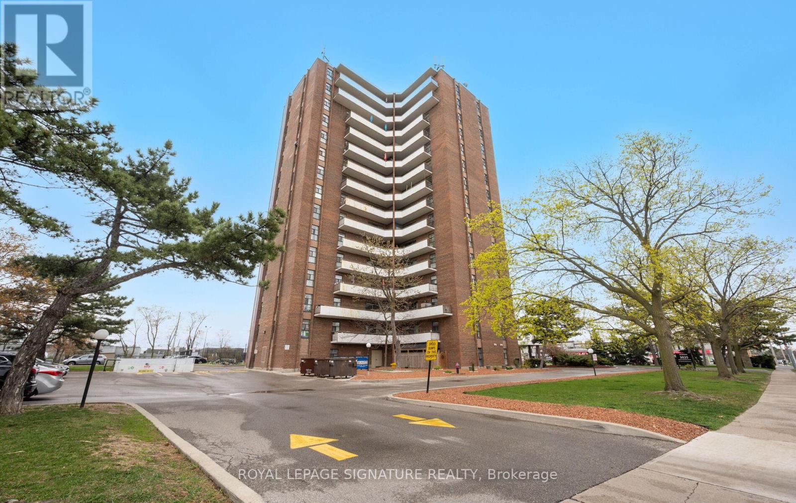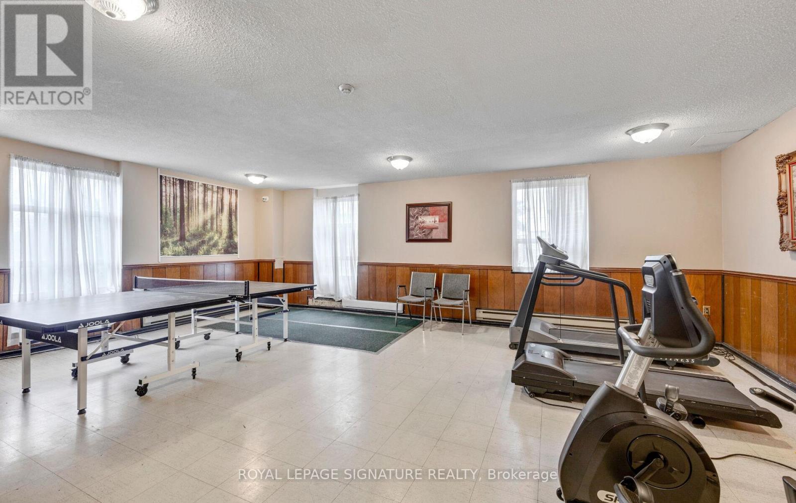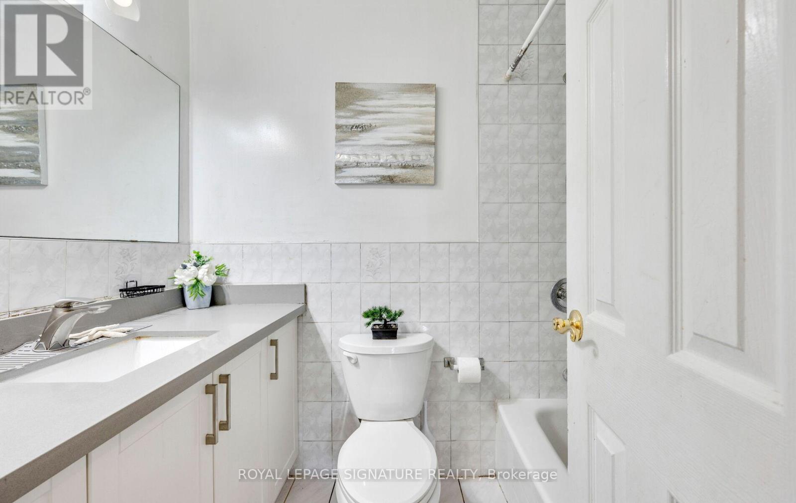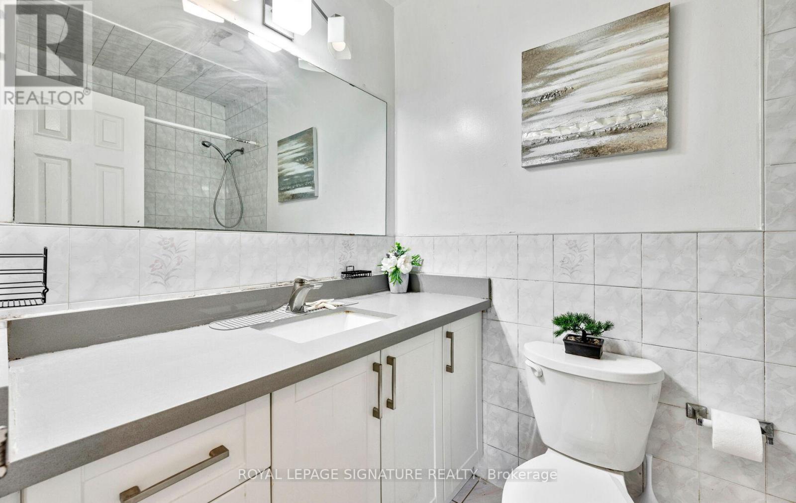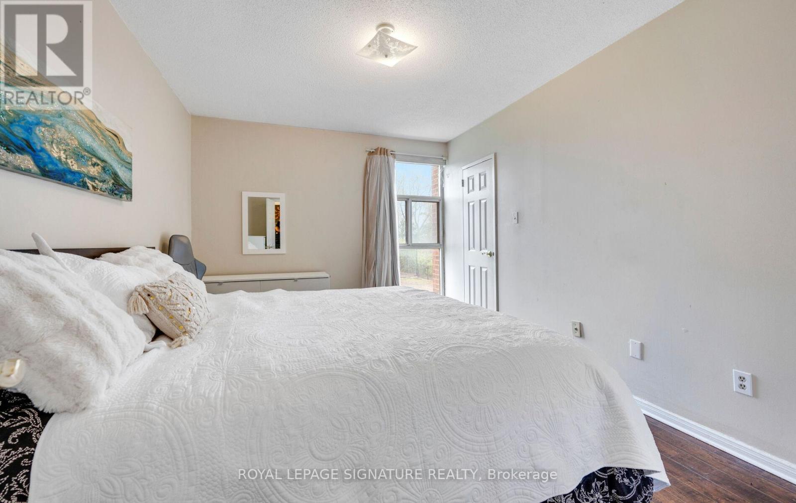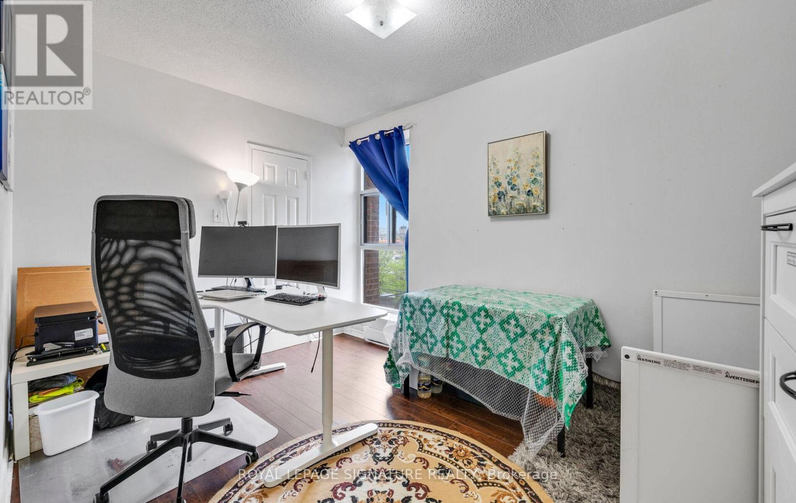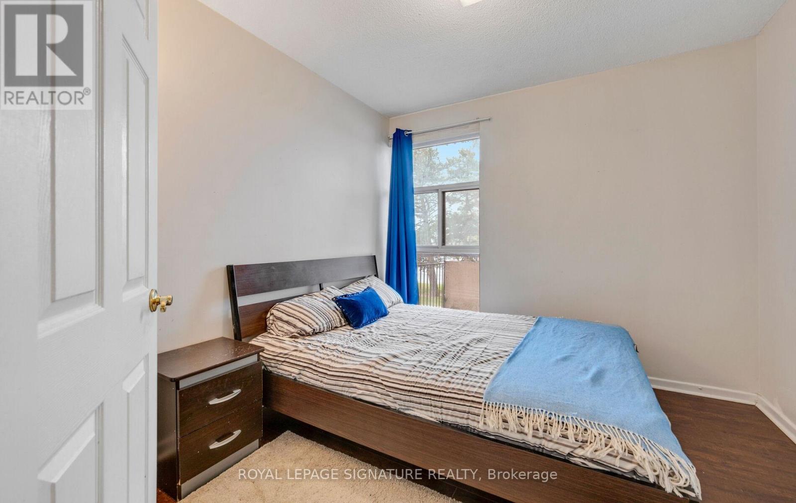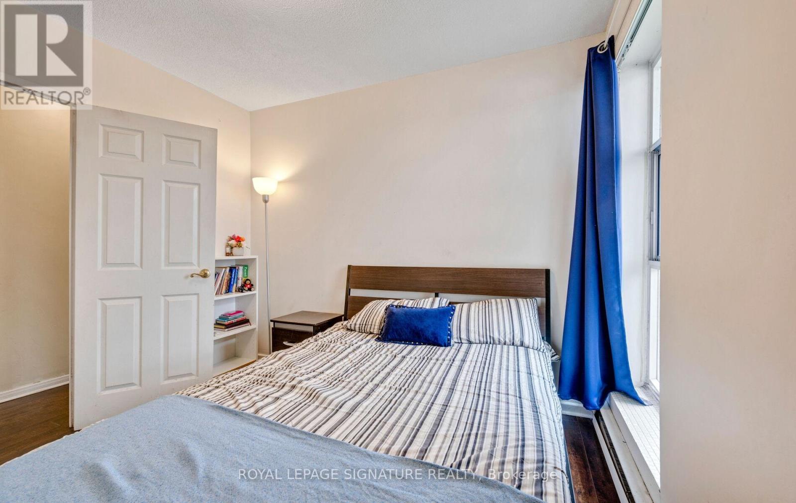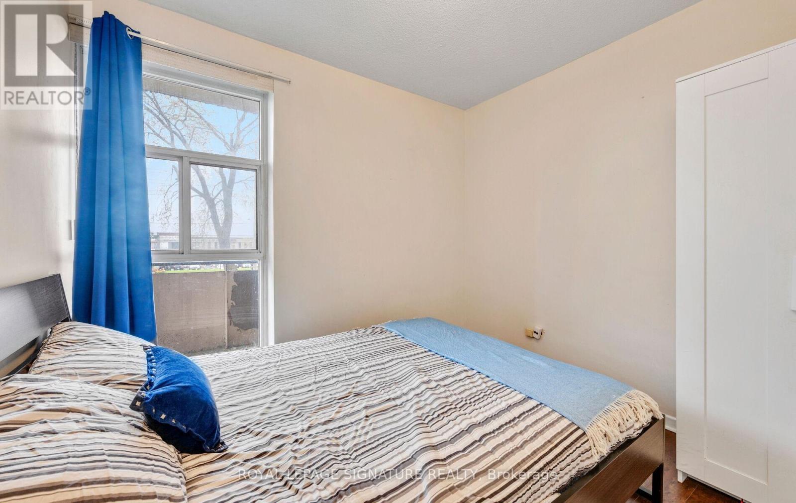201 - 3025 Queen Frederica Drive Mississauga (Applewood), Ontario L4Y 3A1
$580,000Maintenance, Water, Cable TV, Common Area Maintenance, Insurance, Parking, Heat, Electricity
$582.73 Monthly
Maintenance, Water, Cable TV, Common Area Maintenance, Insurance, Parking, Heat, Electricity
$582.73 MonthlyBeautiful & Spacious 1150 sqft low maintenance fee Renovated 3 Bedroom 2 Bath Condo In Excellent Location in South East Mississauga, Applewood Location. Close to Etobicoke. Largest unit in well managed building. Includes all utilities & includes Cable in the fees. Large Open Balcony with lovely natural views. Renovated Kitchen And Washrooms + New Flooring & Pot Lights. Close To Shopping, Restaurants, And Public Transit at your door, Direct Route To University of Toronto Mississauga Campus & a stone's throw to Dixie GO Station. Large Balcony, Overlooking Tennis Court and serene natural treed view. Ensuite Storage Room And Laundry. Enjoy Amenities Such As The Sauna, Pool, Tennis Court And Exercise Room. Included its own n-suite laundry room with large washer dryer and additional built in shelving. Beautifully renovated large open concept living dining featuring Pot-lights and lovely new laminate flooring. Large upgraded kitchen new cabinetry featuring crown mouldings, stainless steel appliances, glass tile backsplash and new quartz counters featuring new sink faucet and plumbing. Two lovely baths with new vanities including quartz countertops. Suite also features new windows and bedroom doors. Turn key available as early as 30 days. Just move in and enjoy! (id:49269)
Open House
This property has open houses!
2:00 pm
Ends at:4:00 pm
Property Details
| MLS® Number | W12120700 |
| Property Type | Single Family |
| Community Name | Applewood |
| AmenitiesNearBy | Park, Public Transit, Schools |
| CommunityFeatures | Pet Restrictions |
| EquipmentType | Water Heater |
| Features | Wooded Area, Wheelchair Access, Balcony, Paved Yard, Carpet Free, In Suite Laundry |
| ParkingSpaceTotal | 1 |
| PoolType | Indoor Pool |
| RentalEquipmentType | Water Heater |
Building
| BathroomTotal | 2 |
| BedroomsAboveGround | 3 |
| BedroomsTotal | 3 |
| Amenities | Exercise Centre, Recreation Centre, Party Room, Sauna, Visitor Parking, Separate Heating Controls |
| Appliances | Water Heater, Dryer, Microwave, Range, Stove, Washer, Refrigerator |
| CoolingType | Window Air Conditioner |
| ExteriorFinish | Brick Facing |
| FireProtection | Security System, Smoke Detectors |
| FlooringType | Laminate, Ceramic |
| HalfBathTotal | 1 |
| HeatingFuel | Electric |
| HeatingType | Baseboard Heaters |
| SizeInterior | 1000 - 1199 Sqft |
| Type | Apartment |
Parking
| Underground | |
| Garage |
Land
| Acreage | No |
| LandAmenities | Park, Public Transit, Schools |
Rooms
| Level | Type | Length | Width | Dimensions |
|---|---|---|---|---|
| Main Level | Living Room | 6.01 m | 3.51 m | 6.01 m x 3.51 m |
| Main Level | Kitchen | 4.08 m | 2.34 m | 4.08 m x 2.34 m |
| Main Level | Dining Room | 3.04 m | 2.68 m | 3.04 m x 2.68 m |
| Main Level | Bedroom | 3.99 m | 3.32 m | 3.99 m x 3.32 m |
| Main Level | Bedroom 2 | 3.29 m | 2.89 m | 3.29 m x 2.89 m |
| Main Level | Bedroom 3 | 3.77 m | 2.59 m | 3.77 m x 2.59 m |
| Main Level | Laundry Room | Measurements not available | ||
| Main Level | Foyer | Measurements not available |
Interested?
Contact us for more information

