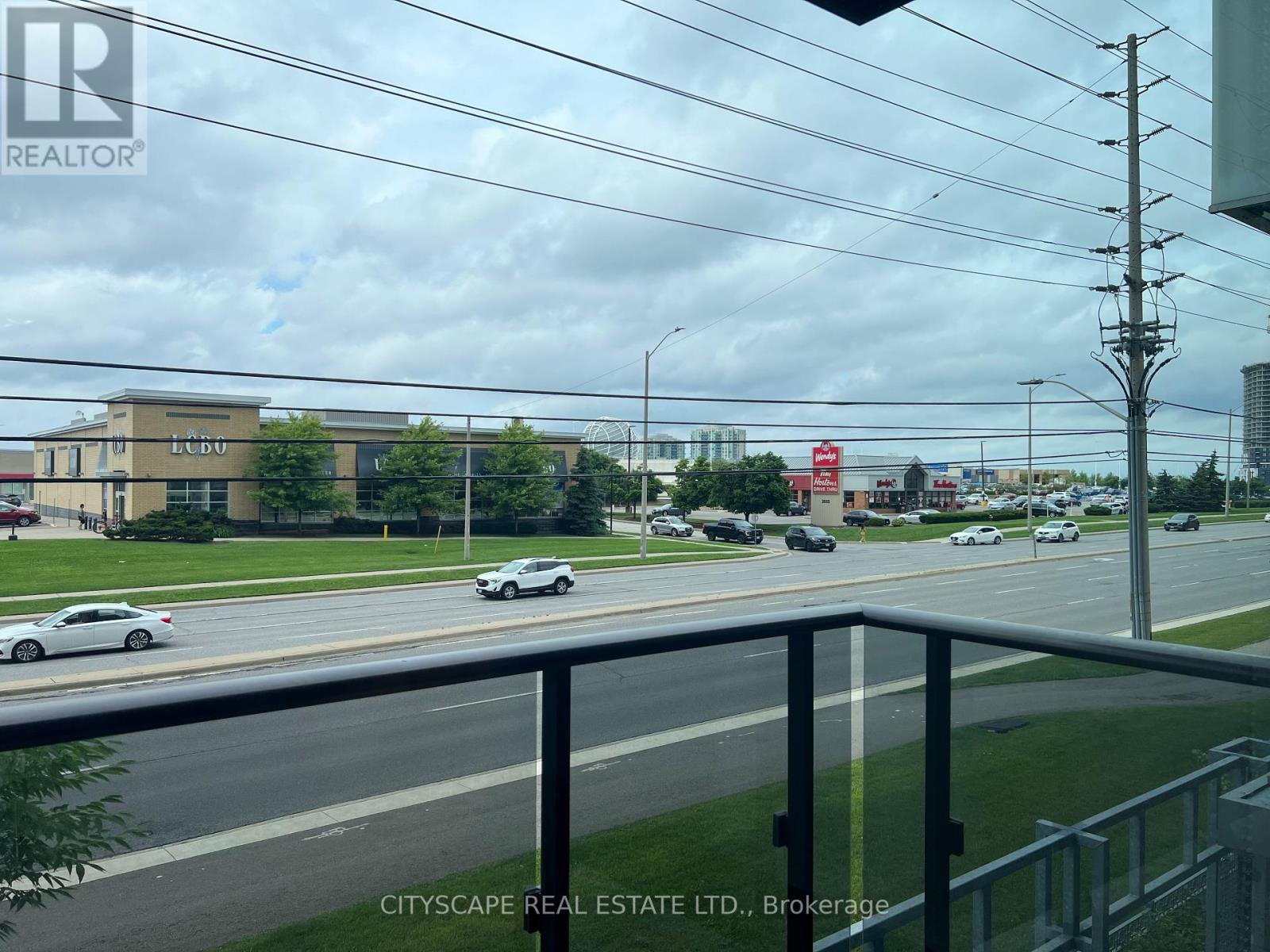2 Bedroom
1 Bathroom
Central Air Conditioning
Heat Pump
$2,650 Monthly
One Bedroom plus One Den, good for Office, Spacious Low Floor Apartment that is in the Heart Of Erin Mills Mississauga. Apartment has with a personal balcony with open vies, no obstruction . Large Bedroom, Open Concept Kitchen Layout, High Ceilings, S/S Appliances with a Centre Island. 4 PC Full Wash Room. one Parking and One Locker comes with the unit. Lots of Amenities attached to the building such as an indoor Pool, Steam Rooms & Saunas, Fitness Club, and Study. Apartment is near John Fraser School Area, Park, GO Bus is a short drive, Public Transit at door steps. Across Erin Mills Town Center, Close to HWY, Hospital, Community Centre, and Library. Easy Access to Restaurants (id:49269)
Property Details
|
MLS® Number
|
W9005210 |
|
Property Type
|
Single Family |
|
Community Name
|
Central Erin Mills |
|
Community Features
|
Pet Restrictions |
|
Features
|
Balcony |
|
Parking Space Total
|
1 |
Building
|
Bathroom Total
|
1 |
|
Bedrooms Above Ground
|
1 |
|
Bedrooms Below Ground
|
1 |
|
Bedrooms Total
|
2 |
|
Amenities
|
Storage - Locker |
|
Appliances
|
Dishwasher, Dryer, Refrigerator, Stove, Washer, Window Coverings |
|
Cooling Type
|
Central Air Conditioning |
|
Exterior Finish
|
Concrete |
|
Heating Fuel
|
Natural Gas |
|
Heating Type
|
Heat Pump |
|
Type
|
Apartment |
Parking
Land
Rooms
| Level |
Type |
Length |
Width |
Dimensions |
|
Main Level |
Kitchen |
3.65 m |
2.28 m |
3.65 m x 2.28 m |
|
Main Level |
Living Room |
3.96 m |
3.58 m |
3.96 m x 3.58 m |
|
Main Level |
Primary Bedroom |
3.05 m |
3.2 m |
3.05 m x 3.2 m |
|
Main Level |
Den |
2.28 m |
2.23 m |
2.28 m x 2.23 m |
|
Main Level |
Laundry Room |
|
|
Measurements not available |
https://www.realtor.ca/real-estate/27113057/201-4655-glen-erin-drive-mississauga-central-erin-mills































