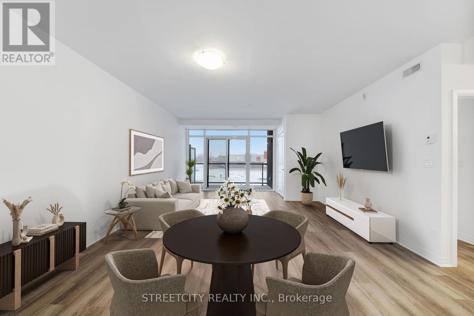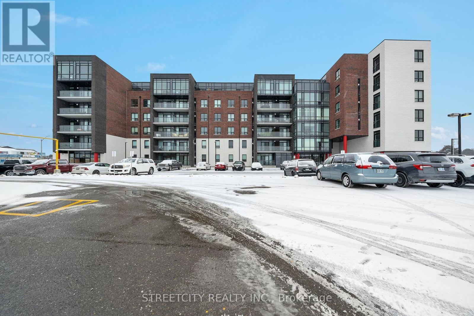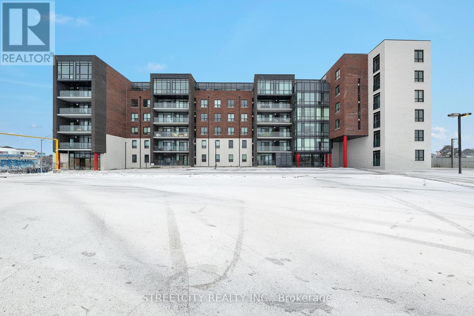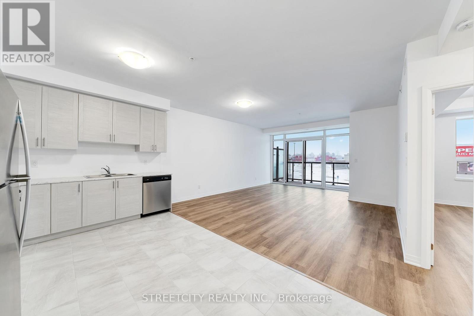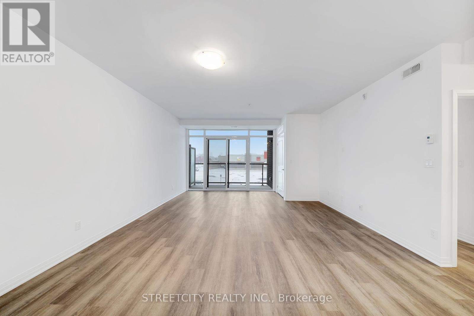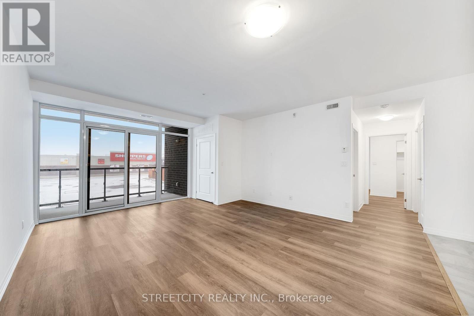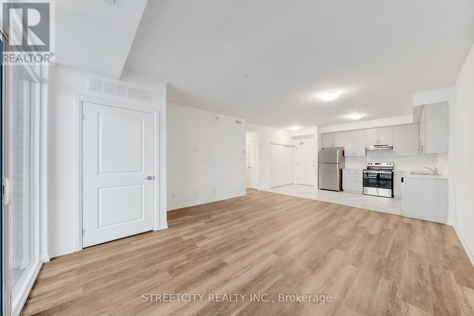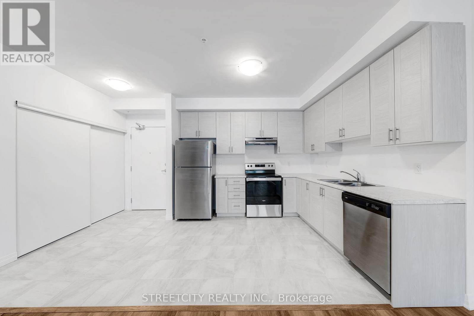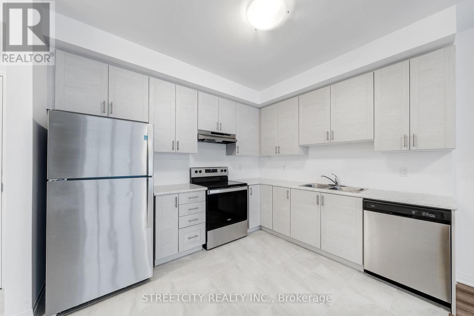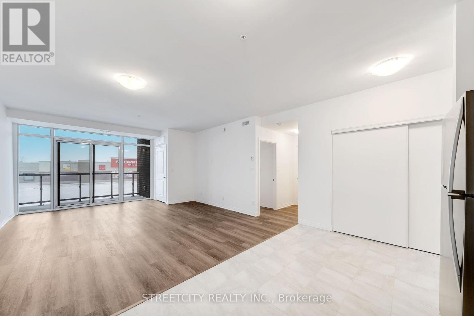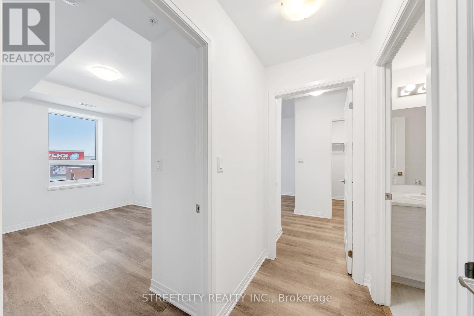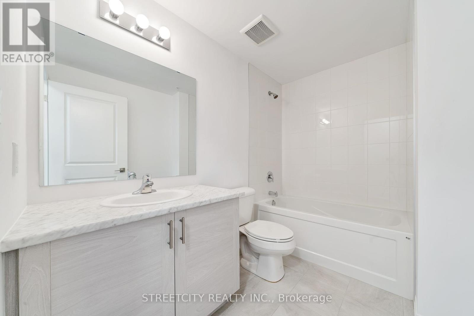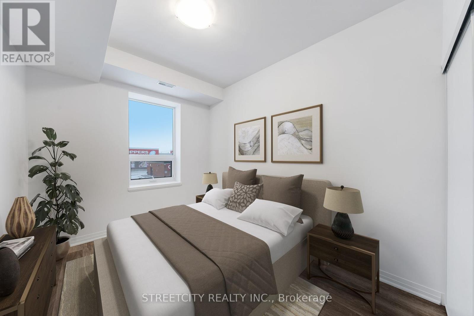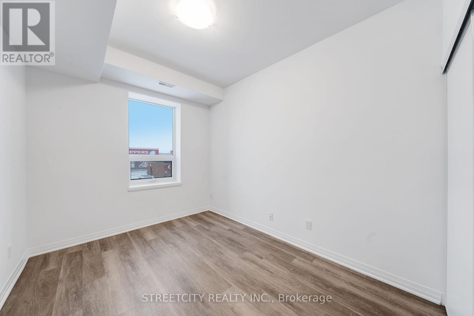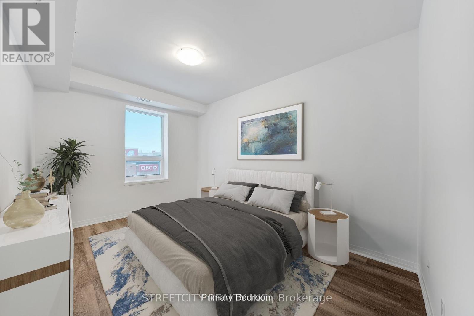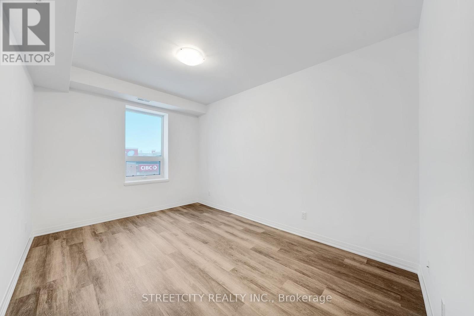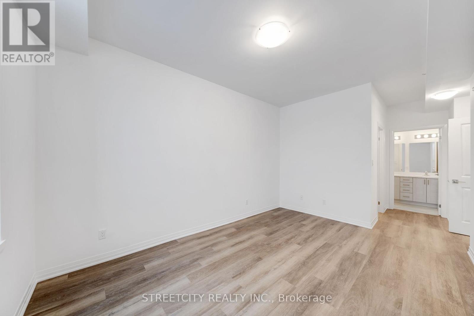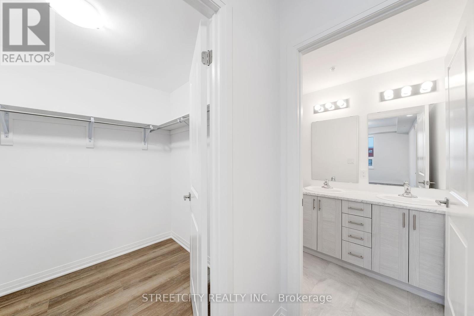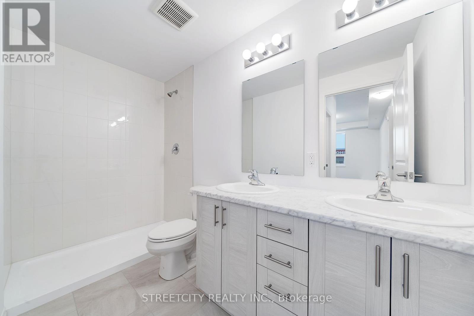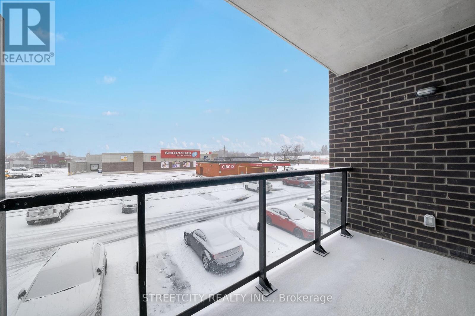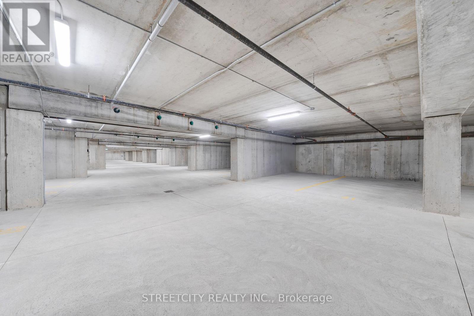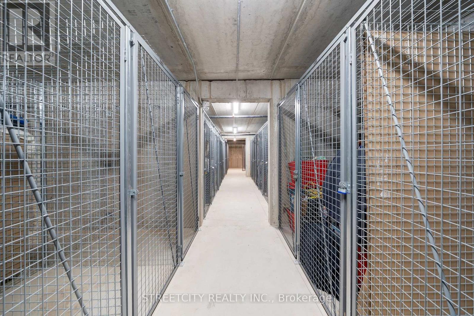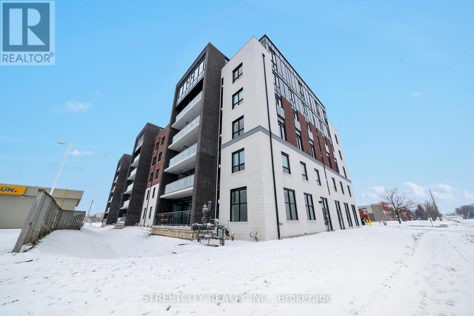201 - 5 Hamilton Street N Hamilton, Ontario L0R 2H6
$2,750 Monthly
Maintenance,
$402.94 Monthly
Maintenance,
$402.94 MonthlyThe Addison by Hawk Ridge Homes built 2023. This 1025sq ft 2 bedroom, 2 bathroom open concept kitchen, dining and living area with sliding glass doors to a 72sq ft covered south facing private balcony is ready for you to move into. The Master bedroom includes walk-in closet, 3 piece ensuite and walk-in shower. The second bedroom has a large closet and windows that allow lots of light to enter. Additional 4 piece bathroom all beautiful finished. Oversized kitchen allows you to place a dining table or island of your choosing. Owned parking spot, locker and visitor parking. Close to restaurants, shops and trails. Waterdown gives you a small town feel in a city close to Hamilton and Burlington. Should you need to commute to Toronto it is a short drive to Aldershot Go train station.**** EXTRAS **** Upgraded from Builder Flooring, Electrical, Wall mounted TV outlets, Kitchen Counter, Bathroom. Taxes not yet assessed due to new build **** EXTRAS **** Bike room, Party room coming soon, plenty of visitor parking available, One underground parking space and one exclusive locker (id:49269)
Property Details
| MLS® Number | X8232836 |
| Property Type | Single Family |
| Community Name | Waterdown |
| Amenities Near By | Place Of Worship, Public Transit, Schools |
| Community Features | Pets Not Allowed |
| Features | Balcony, In Suite Laundry |
| Parking Space Total | 1 |
Building
| Bathroom Total | 2 |
| Bedrooms Above Ground | 2 |
| Bedrooms Total | 2 |
| Amenities | Party Room, Visitor Parking, Storage - Locker |
| Appliances | Garage Door Opener Remote(s), Dishwasher, Dryer, Microwave, Refrigerator, Stove, Washer |
| Cooling Type | Central Air Conditioning |
| Exterior Finish | Brick, Stone |
| Heating Fuel | Natural Gas |
| Heating Type | Forced Air |
| Type | Apartment |
Parking
| Underground |
Land
| Acreage | No |
| Land Amenities | Place Of Worship, Public Transit, Schools |
Rooms
| Level | Type | Length | Width | Dimensions |
|---|---|---|---|---|
| Main Level | Kitchen | 4.8 m | 2.82 m | 4.8 m x 2.82 m |
| Main Level | Living Room | 4.72 m | 5.71 m | 4.72 m x 5.71 m |
| Main Level | Primary Bedroom | 3.1 m | 6.48 m | 3.1 m x 6.48 m |
| Main Level | Bathroom | 3 m | 1.45 m | 3 m x 1.45 m |
| Main Level | Bedroom | 2.9 m | 4.5 m | 2.9 m x 4.5 m |
| Main Level | Bathroom | 1.73 m | 2.64 m | 1.73 m x 2.64 m |
https://www.realtor.ca/real-estate/26749437/201-5-hamilton-street-n-hamilton-waterdown
Interested?
Contact us for more information

