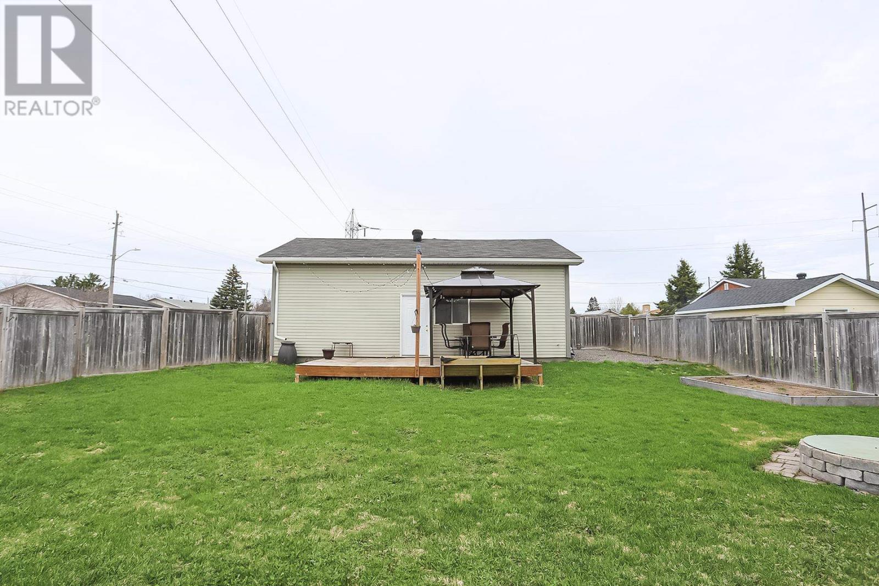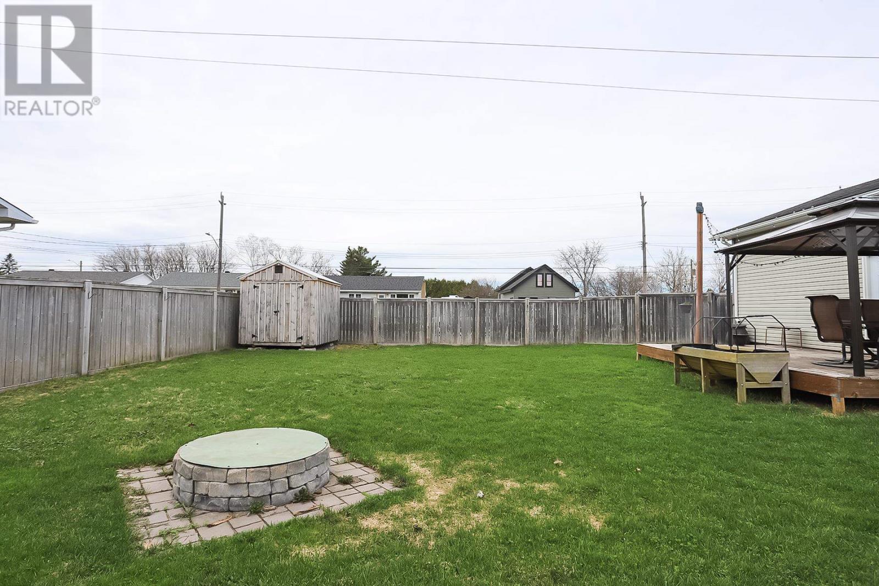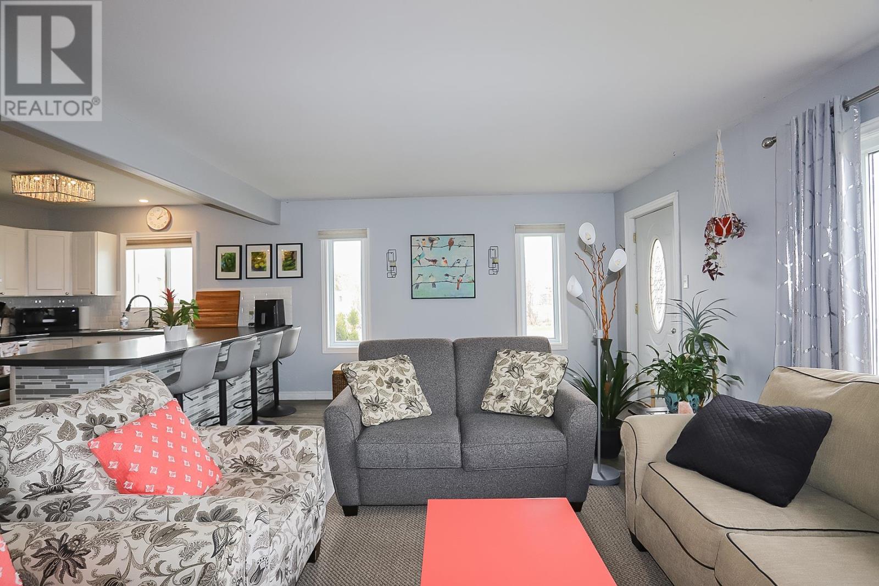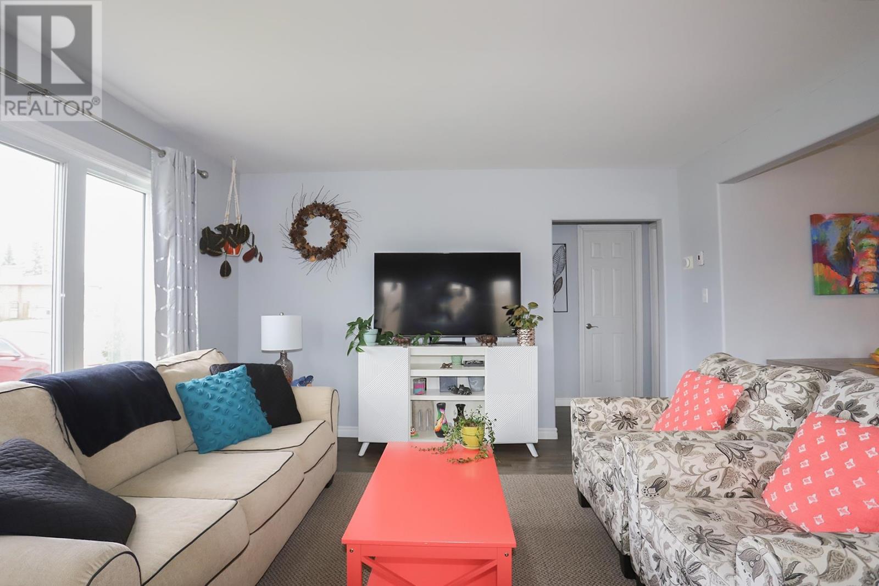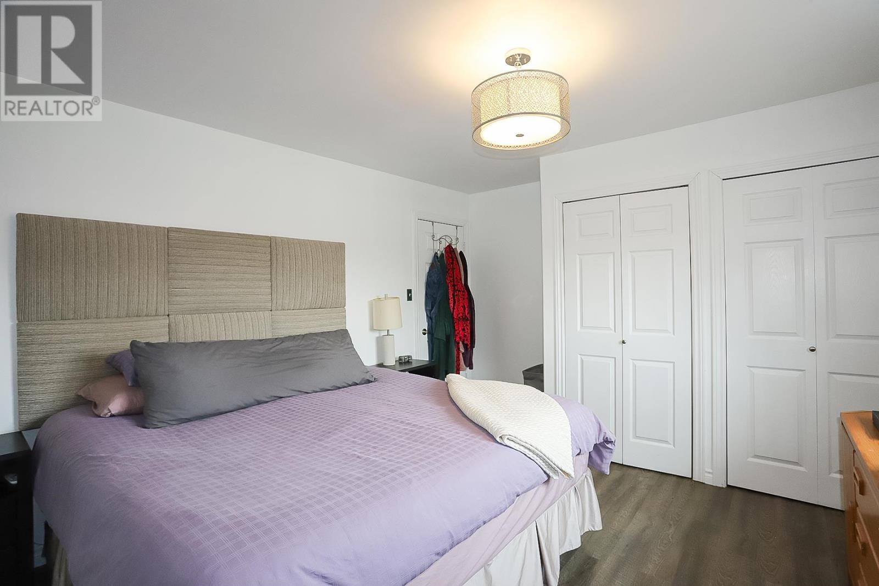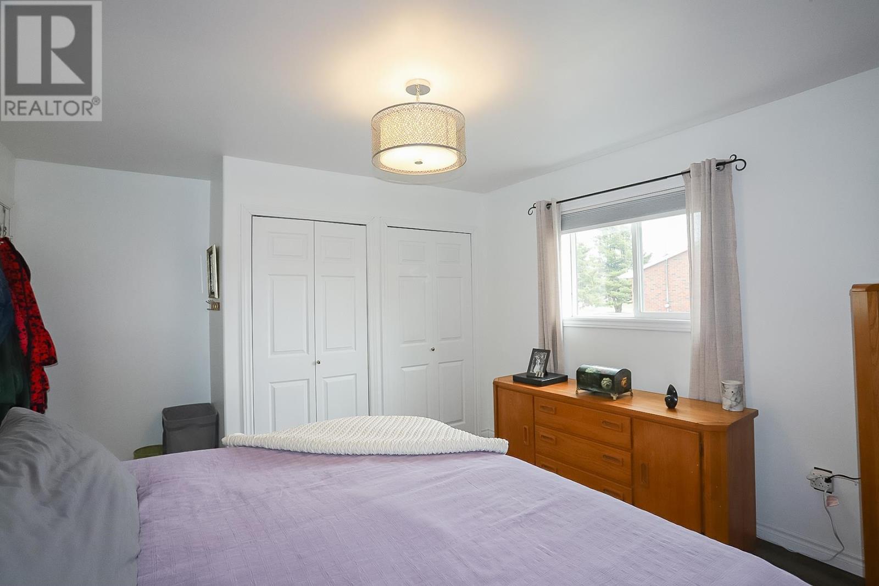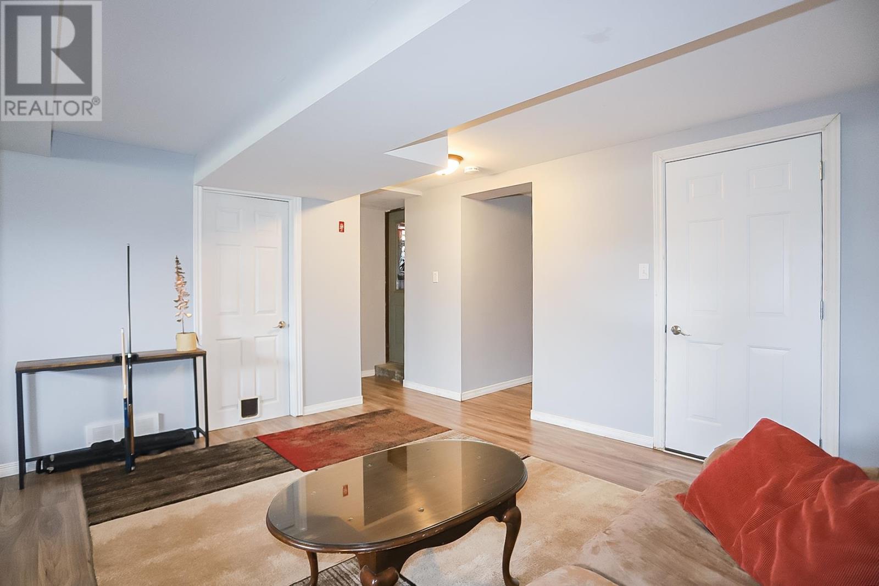201 Churchill Ave Sault Ste. Marie, Ontario P6C 2P9
$429,900
Bright Spacious 3 Bedroom, 2 Bathroom home in a great west end neighborhood. The interior features a Kitchen/Living-room combo perfect for entertaining, a large entry way, oversized Rec-Room in the basement and tons of extra storage rooms and closets throughout both levels. The attached two car garage is insulated and heated, perfect for parking, workshop, golf simulator or whatever you can imagine. The yard is completely fenced on one side with entry through the garage or on the other side of the house where there is a second bonus driveway that would be suitable to park an RV. Nothing to do here but move in and enjoy. Call today to book a private viewing. (id:49269)
Open House
This property has open houses!
2:00 pm
Ends at:3:30 pm
Join me Saturday to view this amazing west end family home
Property Details
| MLS® Number | SM251010 |
| Property Type | Single Family |
| Community Name | Sault Ste. Marie |
| Features | Paved Driveway |
| StorageType | Storage Shed |
| Structure | Deck, Shed |
Building
| BathroomTotal | 2 |
| BedroomsAboveGround | 3 |
| BedroomsTotal | 3 |
| Age | Over 26 Years |
| Appliances | Dishwasher, Stove, Dryer, Window Coverings, Refrigerator, Washer |
| ArchitecturalStyle | Bungalow |
| BasementType | Full |
| ConstructionStyleAttachment | Detached |
| CoolingType | Air Exchanger, Central Air Conditioning |
| ExteriorFinish | Siding |
| FoundationType | Block |
| HeatingFuel | Natural Gas |
| HeatingType | Forced Air |
| StoriesTotal | 1 |
| SizeInterior | 1200 Sqft |
| UtilityWater | Municipal Water |
Parking
| Garage | |
| Concrete |
Land
| Acreage | No |
| FenceType | Fenced Yard |
| Sewer | Sanitary Sewer |
| SizeDepth | 150 Ft |
| SizeFrontage | 71.0000 |
| SizeIrregular | 71x150 |
| SizeTotalText | 71x150|under 1/2 Acre |
Rooms
| Level | Type | Length | Width | Dimensions |
|---|---|---|---|---|
| Basement | Recreation Room | 22.5X22.5 | ||
| Basement | Bathroom | 11.1X6 | ||
| Basement | Laundry Room | 11.1X6 | ||
| Basement | Storage | 13.3X10.5 | ||
| Main Level | Living Room | 19.7X13.3 | ||
| Main Level | Kitchen | 17.8X10.3 | ||
| Main Level | Bedroom | 12.4X12 | ||
| Main Level | Bedroom | 11.3X9 | ||
| Main Level | Bedroom | 11.3X9 | ||
| Main Level | Bathroom | X0 |
https://www.realtor.ca/real-estate/28275541/201-churchill-ave-sault-ste-marie-sault-ste-marie
Interested?
Contact us for more information





