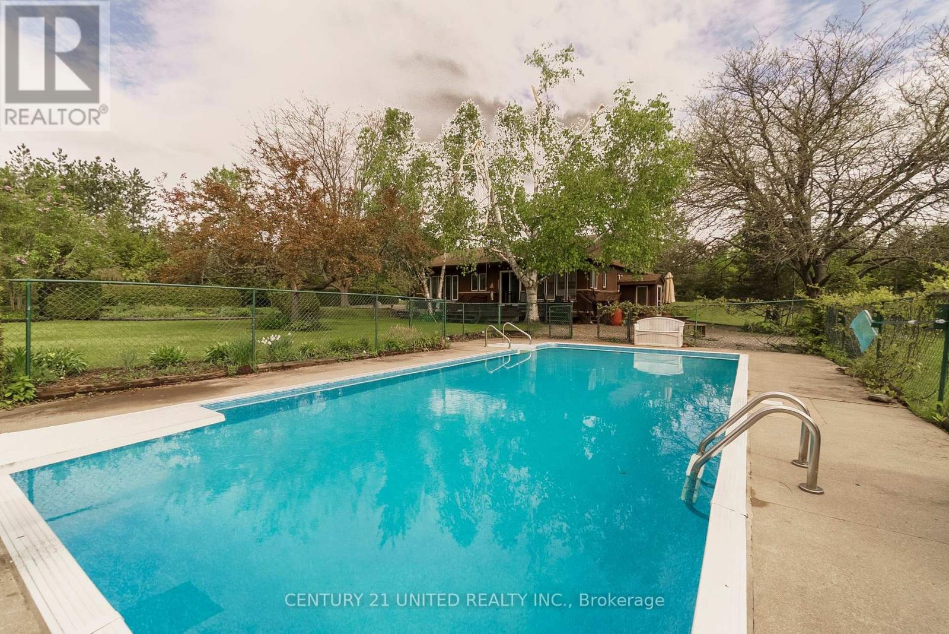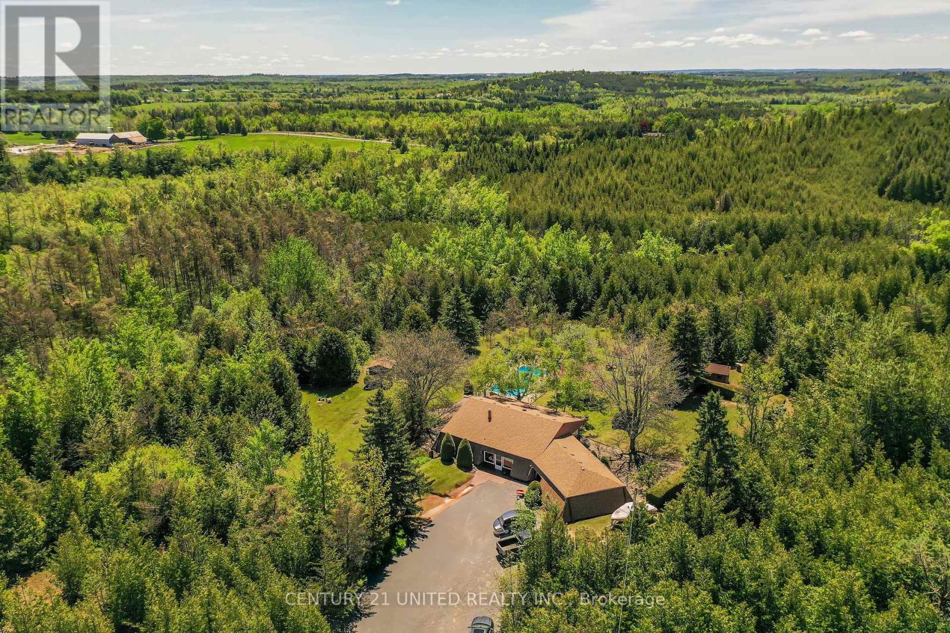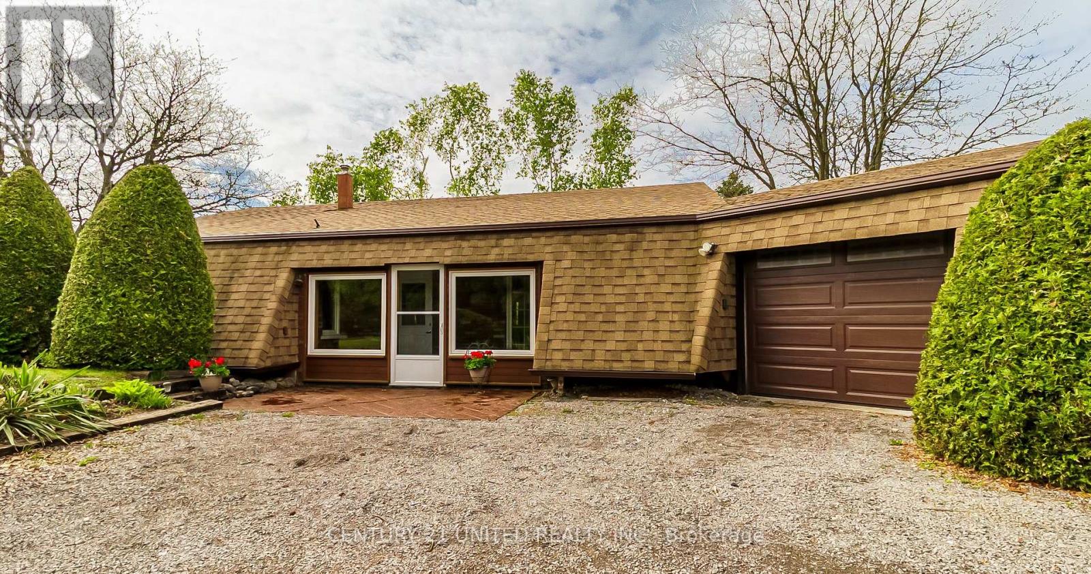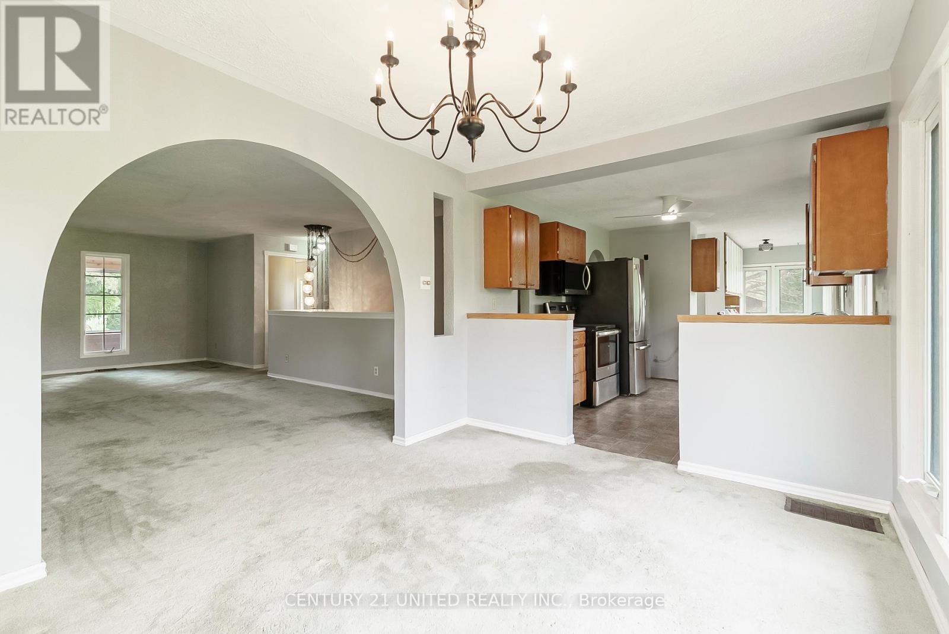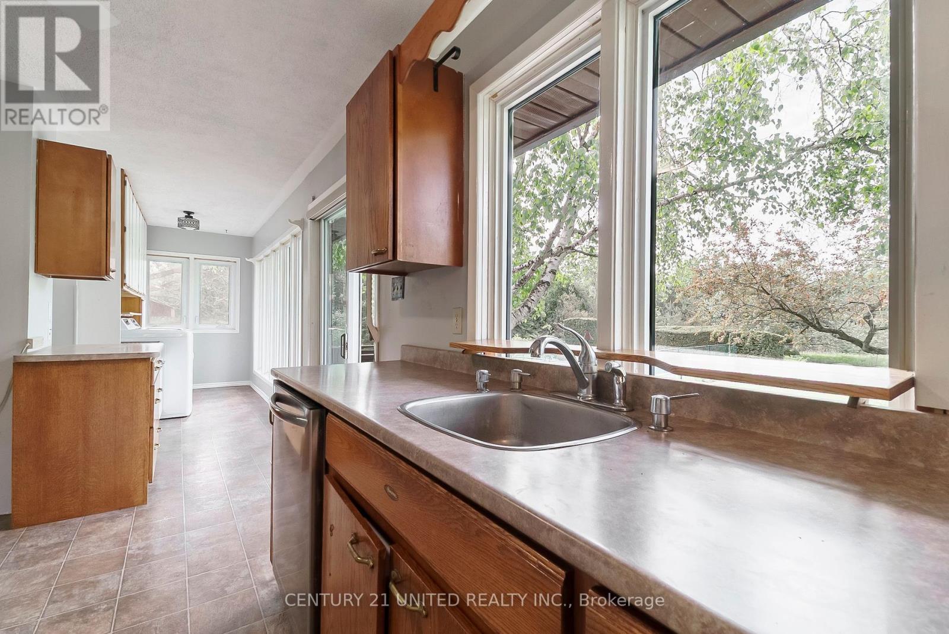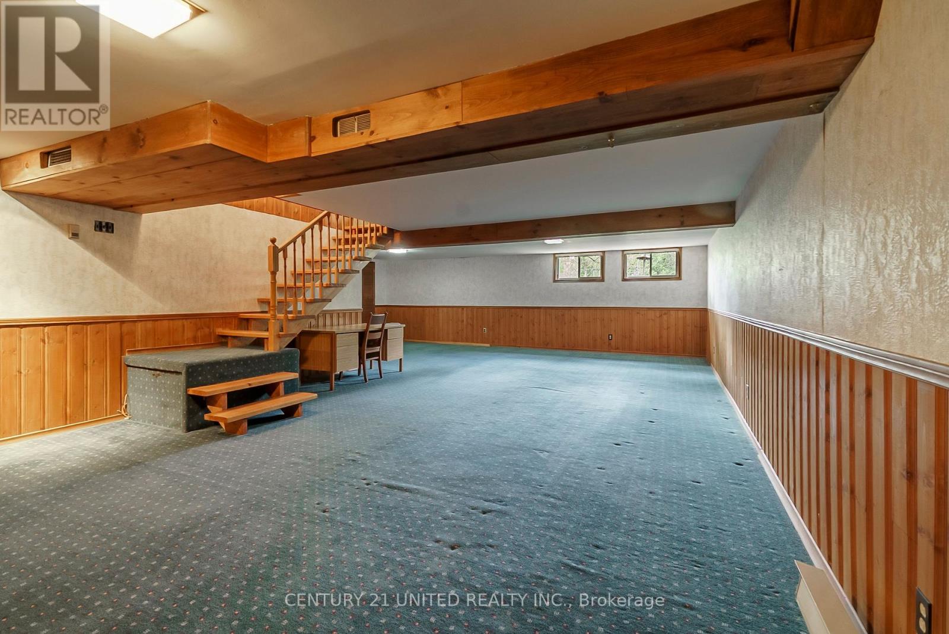4 Bedroom
2 Bathroom
1500 - 2000 sqft
Bungalow
Inground Pool
Central Air Conditioning
Forced Air
Acreage
Landscaped
$699,900
Enjoy the best of both worlds in this exceptional property on the edge of Peterborough. Nestled on close to 6 acres, a beautiful treed lot with a sunny southern exposure, this property offers privacy and space just 10 minutes from the hospital and 5 minutes from Trent University. Set well back from the road and surrounded by mature trees, it features landscaped grounds, walking trails, an inviting in-ground pool, two storage sheds, an attached garage, and an attached workshop. The house offers a functional layout with 3 bedrooms, a full bathroom, a cozy living room, a formal dining area, convenient main-floor laundry and a kitchen that overlooks the property through a full wall of south-facing windows. The fully finished basement offers even more space, including an oversized bedroom with generous closet space, a full bathroom, and a walk-up entrance to the side yard. Pre-inspected and ready for your personal touch, this one-of-a-kind home offers space, privacy, and endless possibilities in an ideal location. (id:49269)
Open House
This property has open houses!
Starts at:
1:00 pm
Ends at:
2:30 pm
Property Details
|
MLS® Number
|
X12176244 |
|
Property Type
|
Single Family |
|
Community Name
|
Douro-Dummer |
|
AmenitiesNearBy
|
Hospital, Park |
|
CommunityFeatures
|
Community Centre |
|
Features
|
Wooded Area, Flat Site, Level, Hilly, Sump Pump |
|
ParkingSpaceTotal
|
7 |
|
PoolType
|
Inground Pool |
|
Structure
|
Deck, Porch, Shed |
Building
|
BathroomTotal
|
2 |
|
BedroomsAboveGround
|
3 |
|
BedroomsBelowGround
|
1 |
|
BedroomsTotal
|
4 |
|
Age
|
31 To 50 Years |
|
Appliances
|
Garage Door Opener Remote(s), Water Heater, Dryer, Freezer, Stove, Washer, Window Coverings, Refrigerator |
|
ArchitecturalStyle
|
Bungalow |
|
BasementFeatures
|
Walk-up |
|
BasementType
|
Full |
|
ConstructionStyleAttachment
|
Detached |
|
CoolingType
|
Central Air Conditioning |
|
ExteriorFinish
|
Brick, Hardboard |
|
FireProtection
|
Smoke Detectors |
|
FoundationType
|
Block |
|
HeatingFuel
|
Oil |
|
HeatingType
|
Forced Air |
|
StoriesTotal
|
1 |
|
SizeInterior
|
1500 - 2000 Sqft |
|
Type
|
House |
|
UtilityWater
|
Dug Well |
Parking
Land
|
Acreage
|
Yes |
|
LandAmenities
|
Hospital, Park |
|
LandscapeFeatures
|
Landscaped |
|
Sewer
|
Septic System |
|
SizeDepth
|
793 Ft |
|
SizeFrontage
|
285 Ft ,9 In |
|
SizeIrregular
|
285.8 X 793 Ft |
|
SizeTotalText
|
285.8 X 793 Ft|5 - 9.99 Acres |
|
SurfaceWater
|
River/stream |
|
ZoningDescription
|
Ru |
Rooms
| Level |
Type |
Length |
Width |
Dimensions |
|
Lower Level |
Recreational, Games Room |
7.48 m |
10.04 m |
7.48 m x 10.04 m |
|
Lower Level |
Bedroom |
3.57 m |
7.51 m |
3.57 m x 7.51 m |
|
Lower Level |
Utility Room |
2.99 m |
2.95 m |
2.99 m x 2.95 m |
|
Lower Level |
Utility Room |
1.86 m |
1.65 m |
1.86 m x 1.65 m |
|
Lower Level |
Cold Room |
4.41 m |
1.42 m |
4.41 m x 1.42 m |
|
Lower Level |
Other |
1.89 m |
2.24 m |
1.89 m x 2.24 m |
|
Main Level |
Living Room |
3.22 m |
7.1 m |
3.22 m x 7.1 m |
|
Main Level |
Dining Room |
3.84 m |
2.93 m |
3.84 m x 2.93 m |
|
Main Level |
Kitchen |
5.4 m |
2.93 m |
5.4 m x 2.93 m |
|
Main Level |
Laundry Room |
2.9 m |
1.7 m |
2.9 m x 1.7 m |
|
Main Level |
Den |
2.92 m |
2.94 m |
2.92 m x 2.94 m |
|
Main Level |
Primary Bedroom |
2.76 m |
3.18 m |
2.76 m x 3.18 m |
|
Main Level |
Bedroom |
2.78 m |
4.53 m |
2.78 m x 4.53 m |
|
Main Level |
Bedroom |
2.71 m |
4.57 m |
2.71 m x 4.57 m |
Utilities
|
Cable
|
Installed |
|
Wireless
|
Available |
|
Electricity Connected
|
Connected |
|
Telephone
|
Nearby |
https://www.realtor.ca/real-estate/28372741/201-county-road-4-road-douro-dummer-douro-dummer



