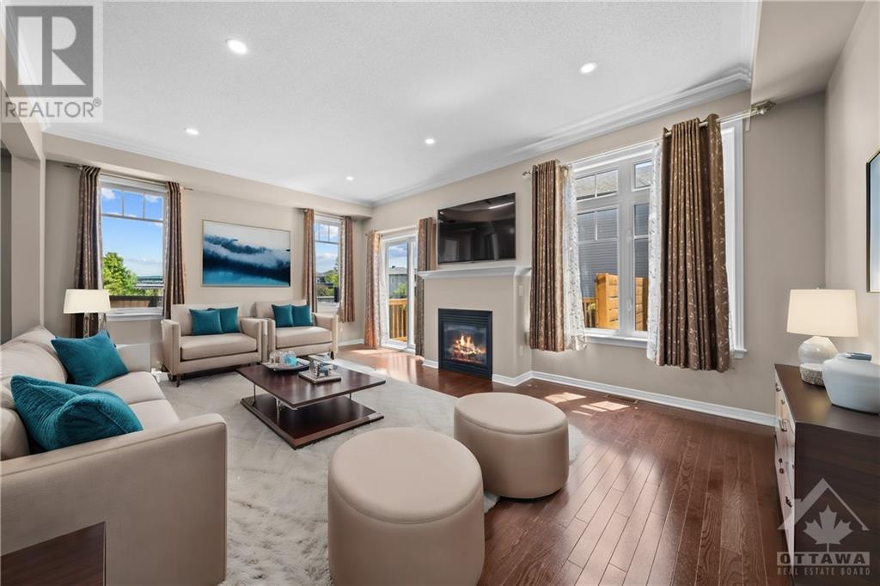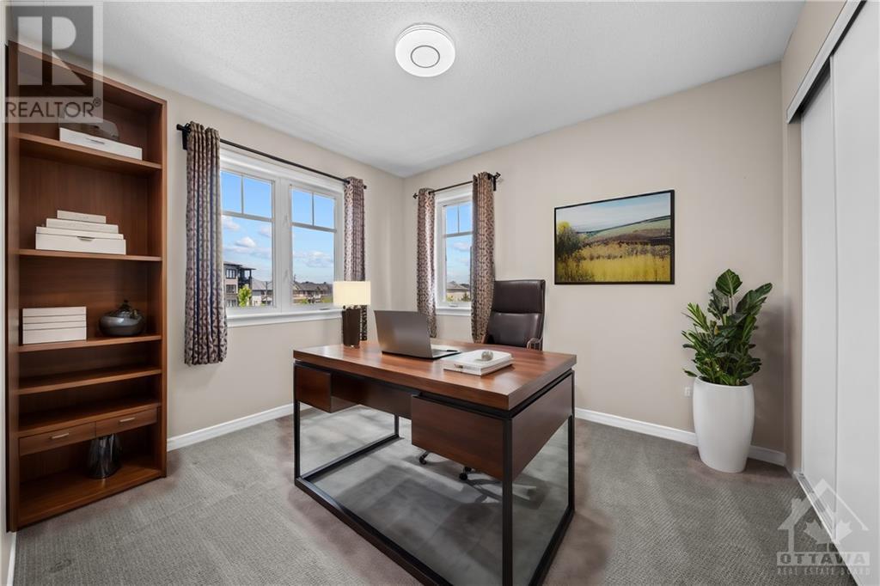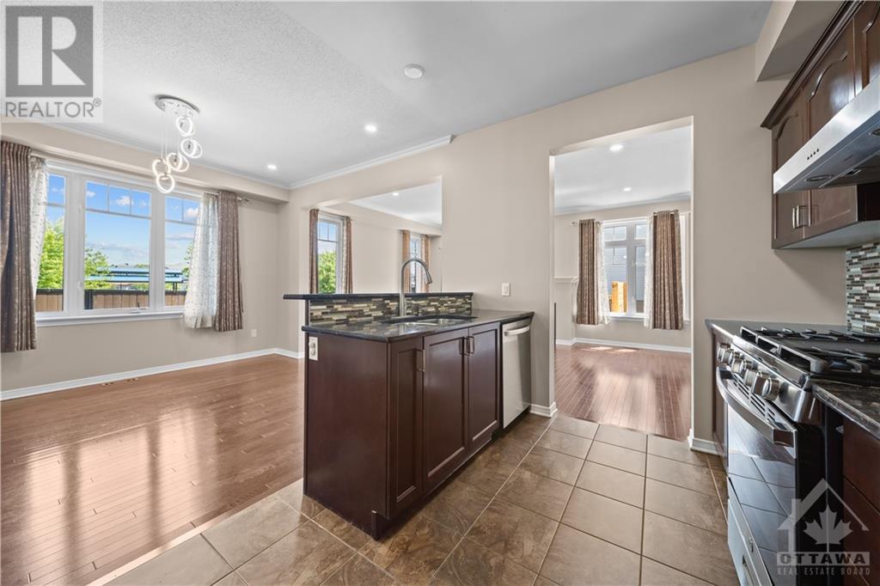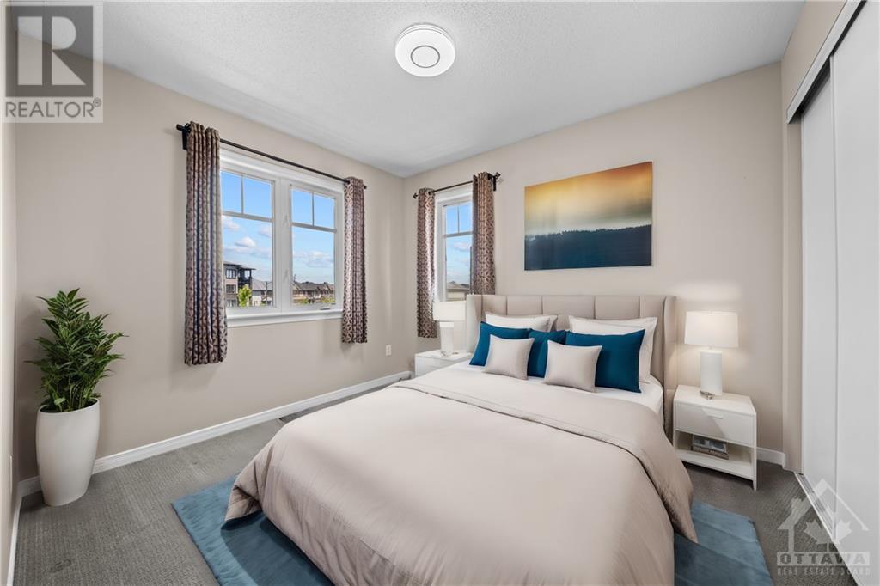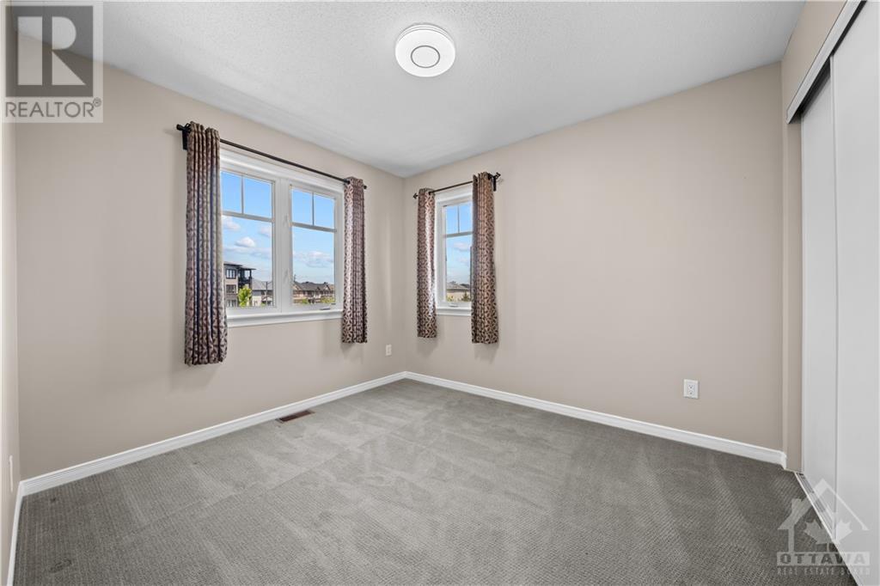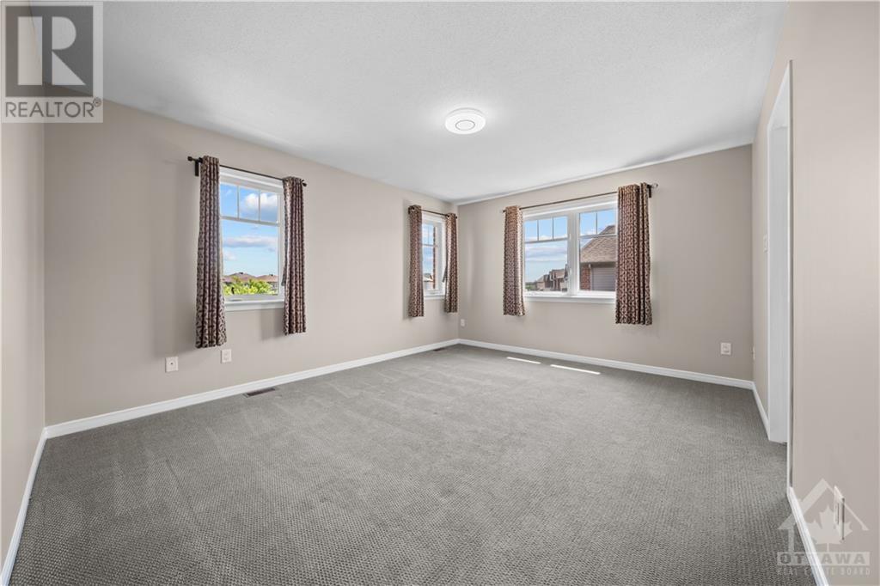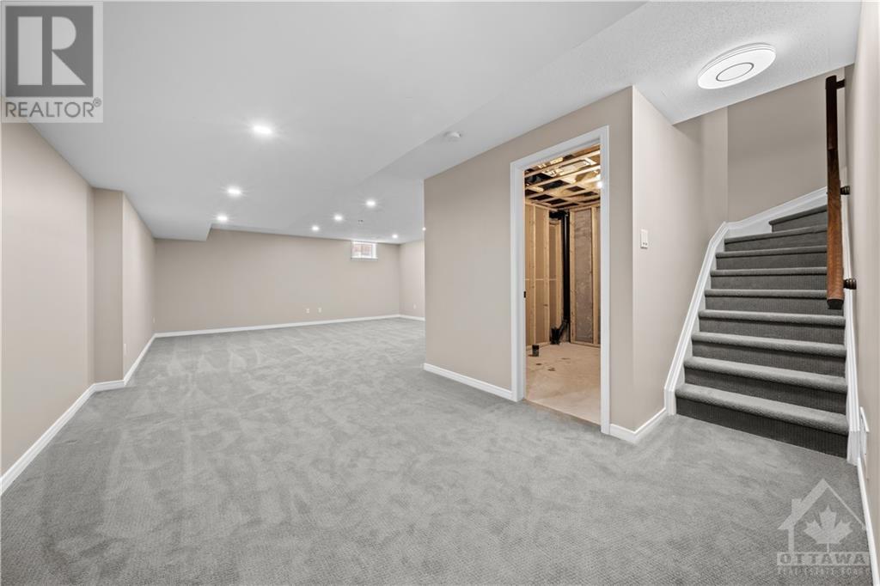4 Bedroom
3 Bathroom
Fireplace
Central Air Conditioning
Forced Air
$724,900
Rarely offered, Approx. 2300+ sq. ft. (Finished Area), Corner-End Unit townhome in Blackstone. Great location on a corner lot directly across from Blackstone Park this home features a beautiful wrap around porch. The main floor features rich hardwood floors and a bright open concept design that is great for entertaining. The spacious kitchen features tile flooring, dark cabinets, a breakfast bar and stainless steel appliances. The large master suite features a beautiful 4 piece ensuite and a spacious walk in closet. Also upstairs, 3 additional well appointed bedrooms and a large full bathroom. The basement is fully finished and features a large space perfect for a rec room or play room. Roughed in for a fourth bathroom. The large fully fenced private backyard, no rear neighbor access, is perfect for any family includes large deck Conveniently located near shopping, transit, and recreation, this home is a must see! (id:49269)
Property Details
|
MLS® Number
|
1399741 |
|
Property Type
|
Single Family |
|
Neigbourhood
|
Emerald Meadows/Trailwest |
|
Amenities Near By
|
Public Transit, Recreation Nearby, Shopping |
|
Easement
|
Right Of Way |
|
Features
|
Corner Site |
|
Parking Space Total
|
3 |
|
Structure
|
Deck |
Building
|
Bathroom Total
|
3 |
|
Bedrooms Above Ground
|
4 |
|
Bedrooms Total
|
4 |
|
Appliances
|
Refrigerator, Dishwasher, Dryer, Hood Fan, Stove, Washer |
|
Basement Development
|
Finished |
|
Basement Type
|
Full (finished) |
|
Constructed Date
|
2013 |
|
Construction Material
|
Wood Frame |
|
Cooling Type
|
Central Air Conditioning |
|
Exterior Finish
|
Brick, Siding |
|
Fireplace Present
|
Yes |
|
Fireplace Total
|
1 |
|
Fixture
|
Drapes/window Coverings |
|
Flooring Type
|
Wall-to-wall Carpet, Hardwood, Tile |
|
Foundation Type
|
Poured Concrete |
|
Half Bath Total
|
1 |
|
Heating Fuel
|
Natural Gas |
|
Heating Type
|
Forced Air |
|
Stories Total
|
2 |
|
Type
|
Row / Townhouse |
|
Utility Water
|
Municipal Water |
Parking
|
Attached Garage
|
|
|
Inside Entry
|
|
|
Surfaced
|
|
Land
|
Acreage
|
No |
|
Fence Type
|
Fenced Yard |
|
Land Amenities
|
Public Transit, Recreation Nearby, Shopping |
|
Sewer
|
Municipal Sewage System |
|
Size Depth
|
104 Ft ,11 In |
|
Size Frontage
|
30 Ft ,11 In |
|
Size Irregular
|
30.94 Ft X 104.92 Ft (irregular Lot) |
|
Size Total Text
|
30.94 Ft X 104.92 Ft (irregular Lot) |
|
Zoning Description
|
R1z[1863], R3z[1864] |
Rooms
| Level |
Type |
Length |
Width |
Dimensions |
|
Second Level |
Primary Bedroom |
|
|
15'0" x 12'0" |
|
Second Level |
4pc Ensuite Bath |
|
|
Measurements not available |
|
Second Level |
Bedroom |
|
|
12'0" x 10'10" |
|
Second Level |
Bedroom |
|
|
10'6" x 9'2" |
|
Second Level |
Bedroom |
|
|
9'4" x 9'0" |
|
Second Level |
Full Bathroom |
|
|
Measurements not available |
|
Basement |
Recreation Room |
|
|
19'1" x 17'0" |
|
Main Level |
Living Room |
|
|
19'6" x 13'0" |
|
Main Level |
Dining Room |
|
|
12'0" x 11'2" |
|
Main Level |
Kitchen |
|
|
12'0" x 8'6" |
|
Main Level |
Partial Bathroom |
|
|
Measurements not available |
https://www.realtor.ca/real-estate/27104674/201-livery-street-stittsville-emerald-meadowstrailwest







