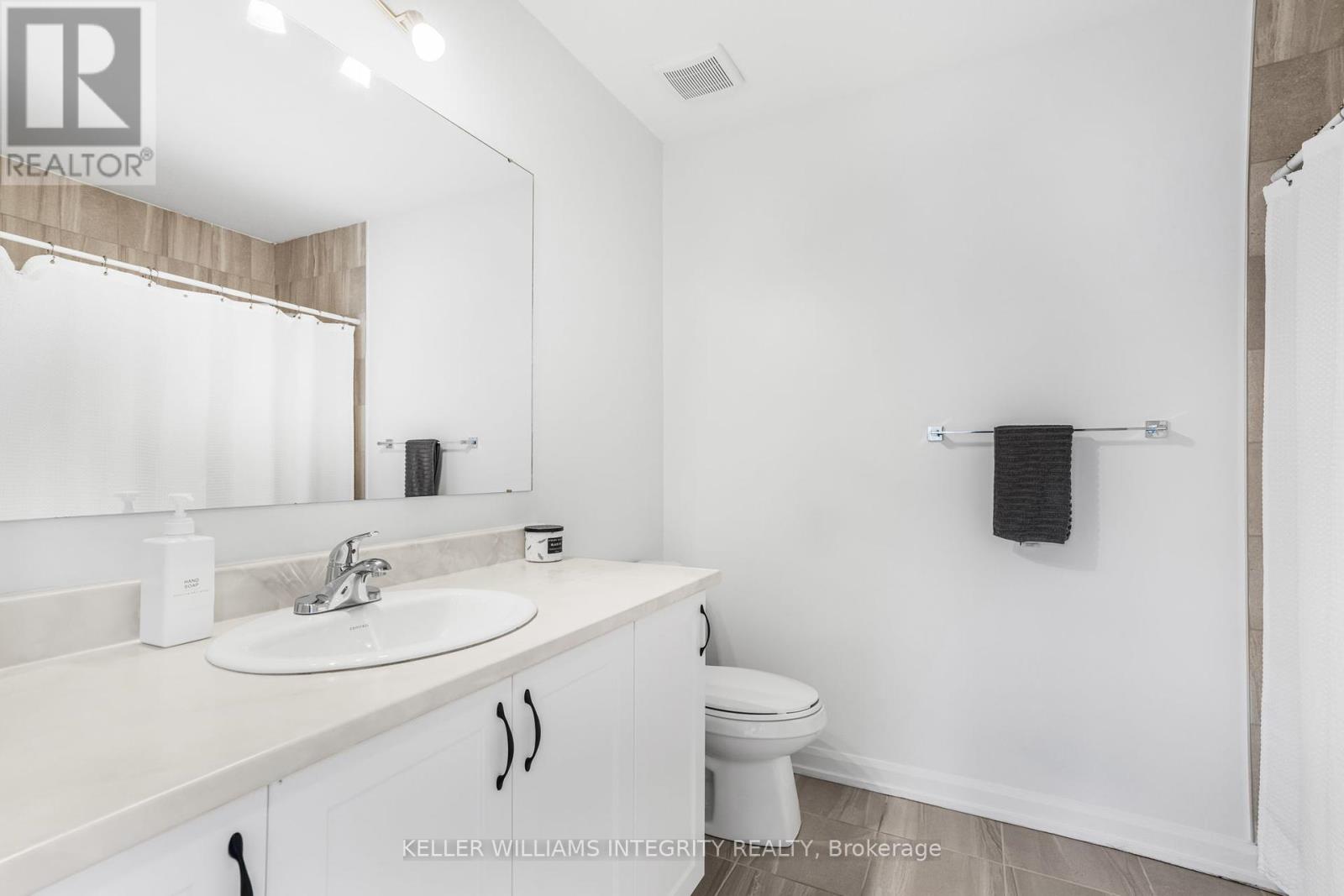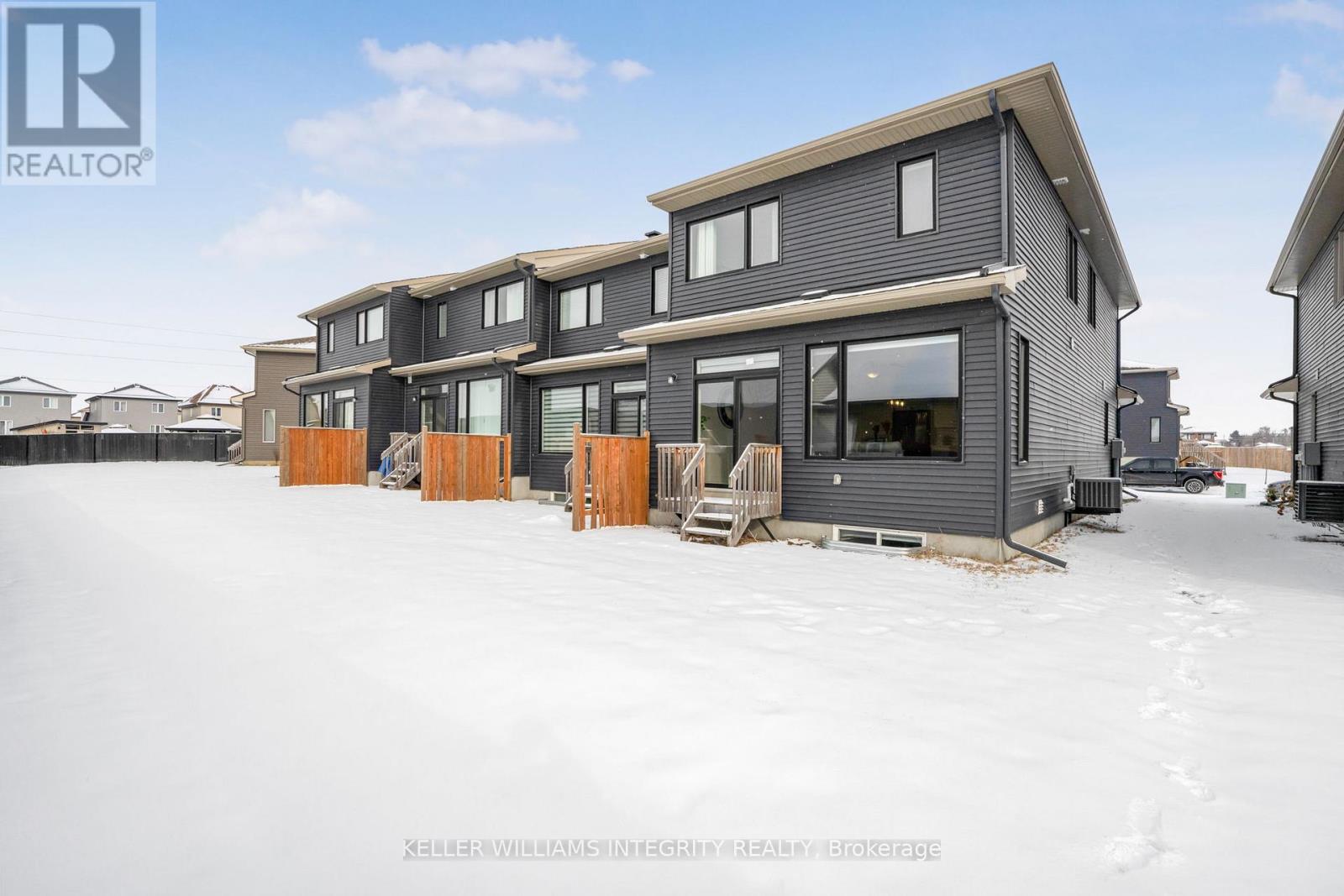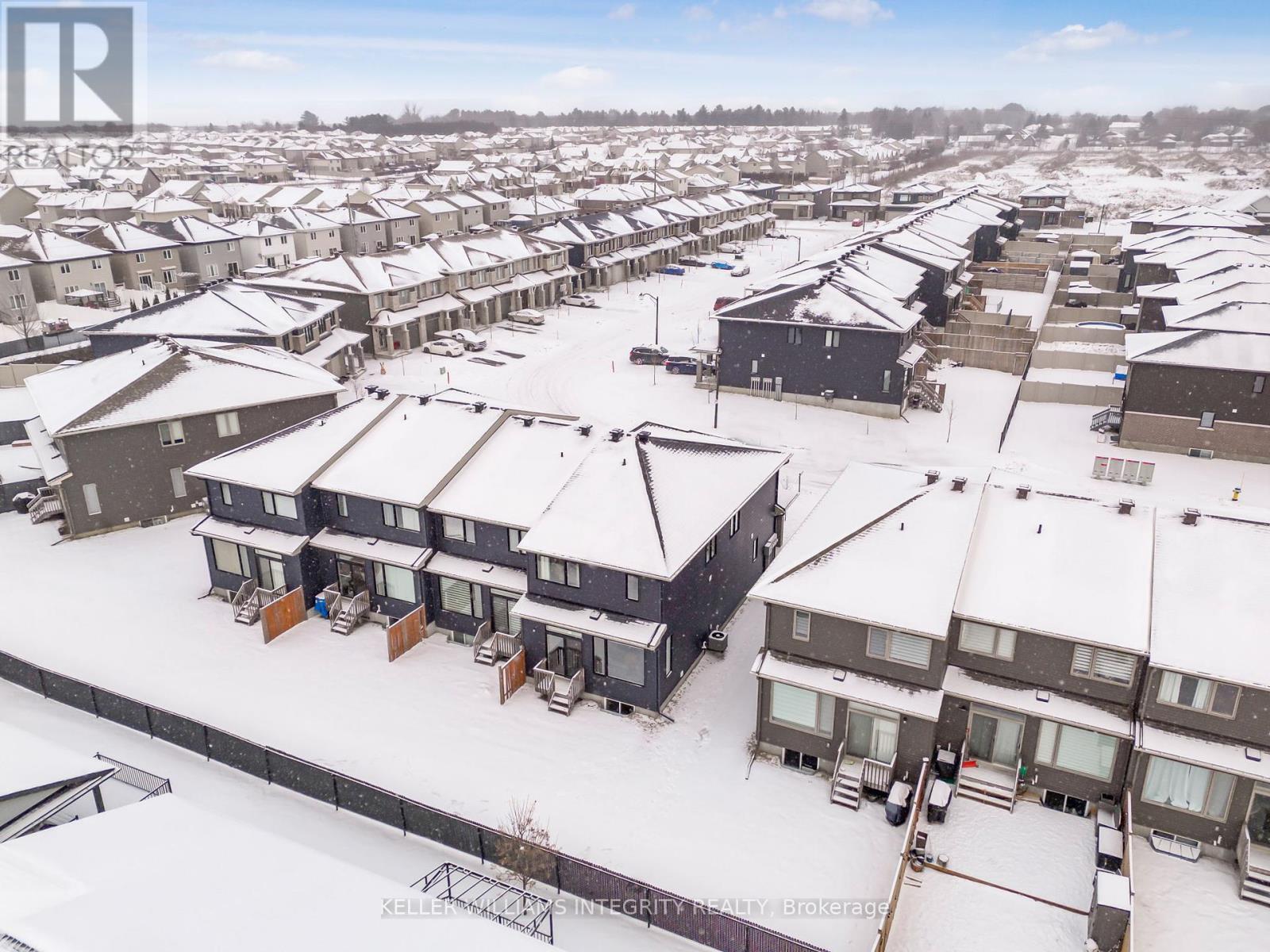3 Bedroom
3 Bathroom
Central Air Conditioning
Forced Air
$595,000
Welcome to 201 Turquoise St! With over 2,100 square feet of living space, this Longwood-built end-unit townhome combines style and functionality. The main floor features an open-concept design, offering bright living and dining areas alongside a stunning kitchen with quartz countertops, ample cabinetry, and a walk-in pantry. Upstairs, the primary bedroom boasts a private 3-piece ensuite, while two additional bedrooms share a full bathroom. A second-floor laundry room adds convenience, and there's plenty of room for an additional office or study area. The finished basement provides a spacious rec room, ideal for a gym, home office, or playroom, along with abundant storage space. This family-friendly home is ready for you to move in. Dont wait to make it yours! Open house Jan 26th from 2-4pm. (id:49269)
Property Details
|
MLS® Number
|
X11940052 |
|
Property Type
|
Single Family |
|
Community Name
|
607 - Clarence/Rockland Twp |
|
ParkingSpaceTotal
|
3 |
Building
|
BathroomTotal
|
3 |
|
BedroomsAboveGround
|
3 |
|
BedroomsTotal
|
3 |
|
Appliances
|
Dishwasher, Dryer, Refrigerator, Stove, Washer, Window Coverings |
|
BasementDevelopment
|
Finished |
|
BasementType
|
Full (finished) |
|
ConstructionStyleAttachment
|
Attached |
|
CoolingType
|
Central Air Conditioning |
|
ExteriorFinish
|
Vinyl Siding, Brick |
|
FoundationType
|
Poured Concrete |
|
HalfBathTotal
|
1 |
|
HeatingFuel
|
Natural Gas |
|
HeatingType
|
Forced Air |
|
StoriesTotal
|
2 |
|
Type
|
Row / Townhouse |
|
UtilityWater
|
Municipal Water |
Parking
|
Attached Garage
|
|
|
Inside Entry
|
|
Land
|
Acreage
|
No |
|
Sewer
|
Sanitary Sewer |
|
SizeDepth
|
104 Ft ,11 In |
|
SizeFrontage
|
27 Ft ,2 In |
|
SizeIrregular
|
27.23 X 104.99 Ft |
|
SizeTotalText
|
27.23 X 104.99 Ft |
|
ZoningDescription
|
R1-h |
Rooms
| Level |
Type |
Length |
Width |
Dimensions |
|
Second Level |
Primary Bedroom |
3.99 m |
3.87 m |
3.99 m x 3.87 m |
|
Second Level |
Bedroom 2 |
3.08 m |
3.84 m |
3.08 m x 3.84 m |
|
Second Level |
Bedroom 3 |
2.71 m |
3.53 m |
2.71 m x 3.53 m |
|
Second Level |
Loft |
1.71 m |
2.07 m |
1.71 m x 2.07 m |
|
Basement |
Family Room |
5.6 m |
4.9 m |
5.6 m x 4.9 m |
|
Main Level |
Living Room |
5.8 m |
4.2 m |
5.8 m x 4.2 m |
|
Main Level |
Dining Room |
5.8 m |
4.2 m |
5.8 m x 4.2 m |
|
Main Level |
Kitchen |
3.1 m |
3.8 m |
3.1 m x 3.8 m |
Utilities
https://www.realtor.ca/real-estate/27841026/201-turquoise-street-clarence-rockland-607-clarencerockland-twp




































