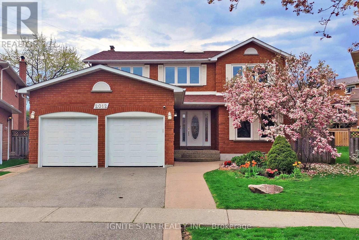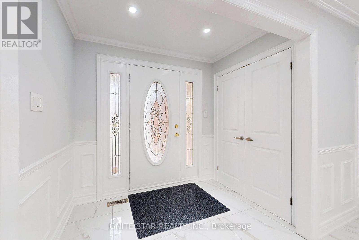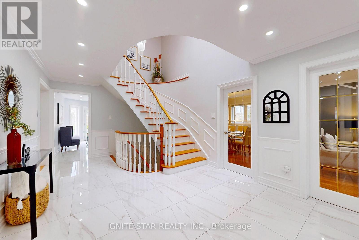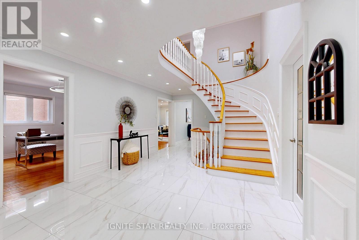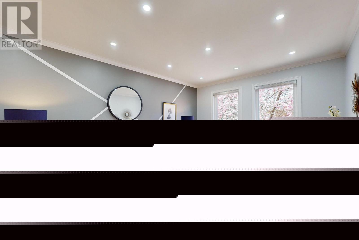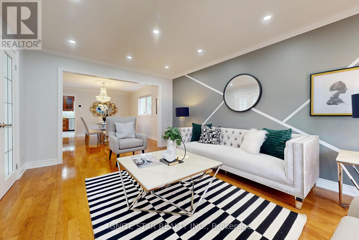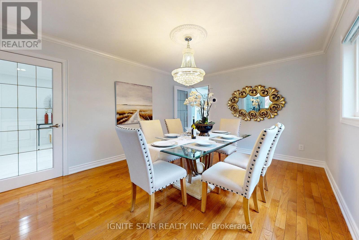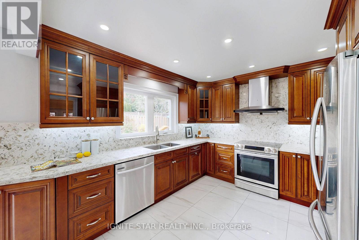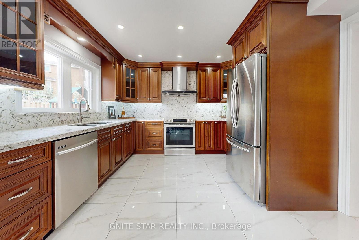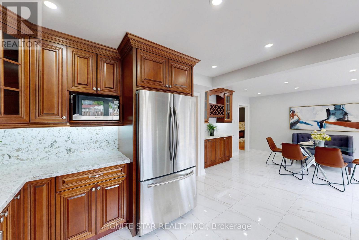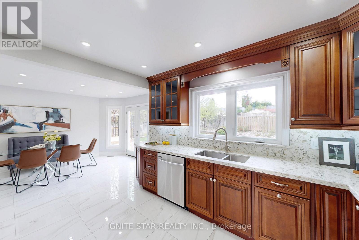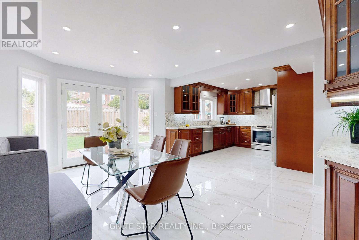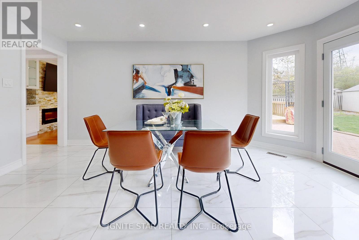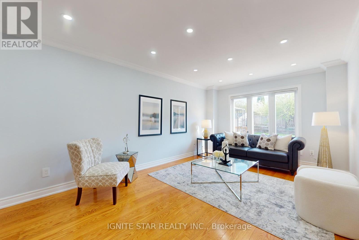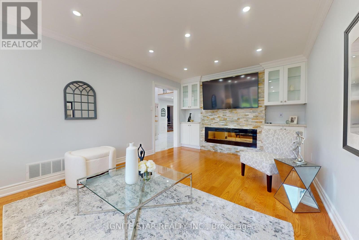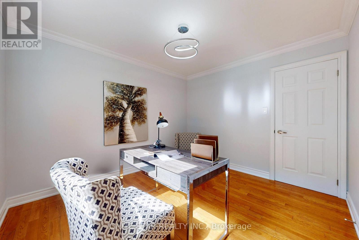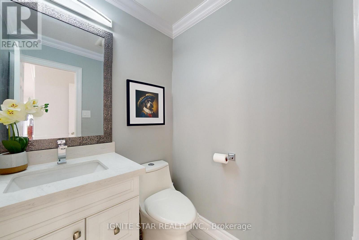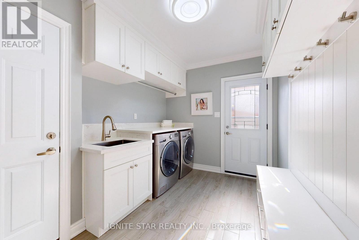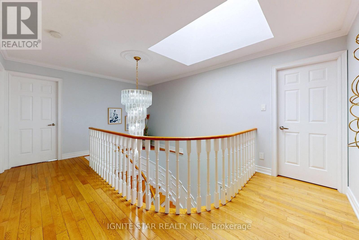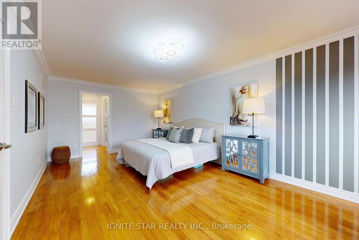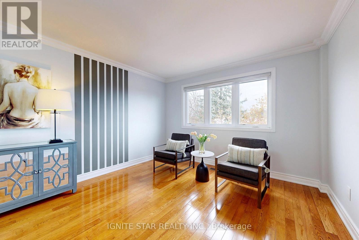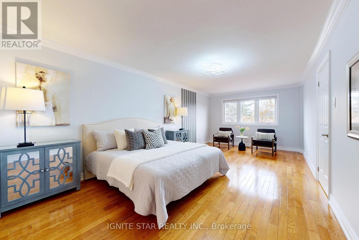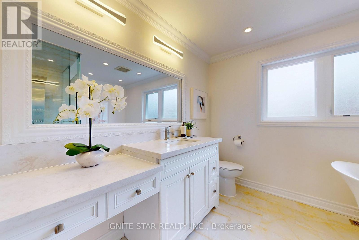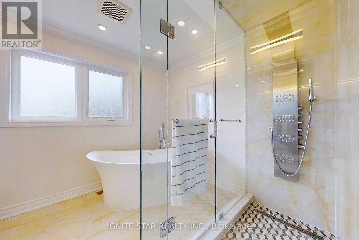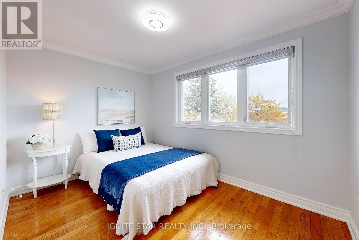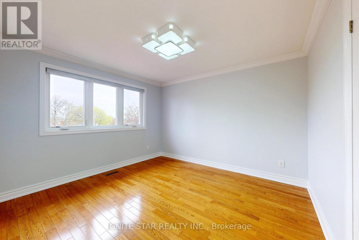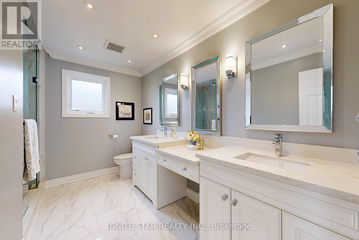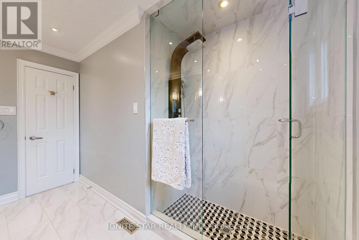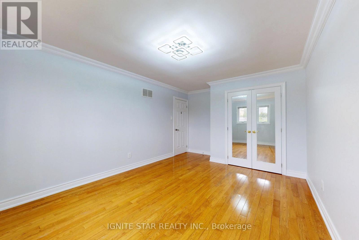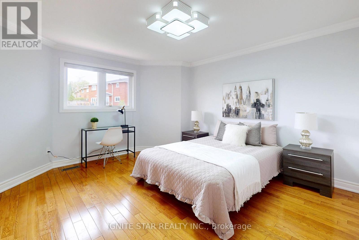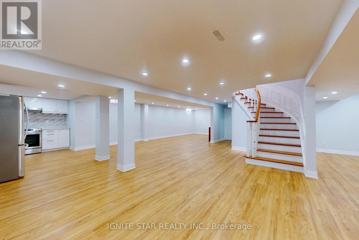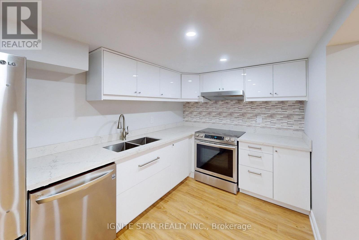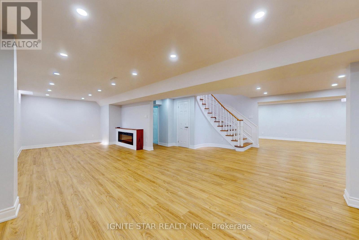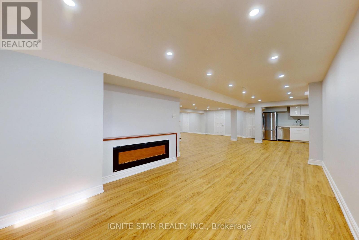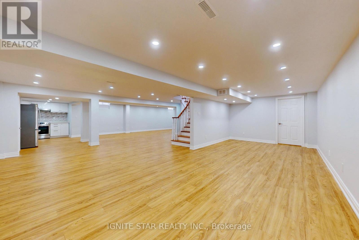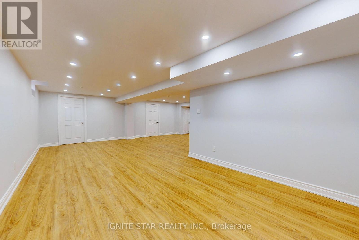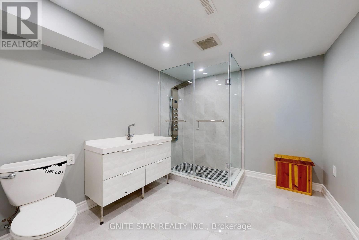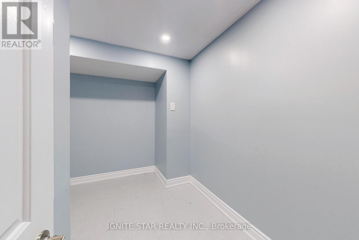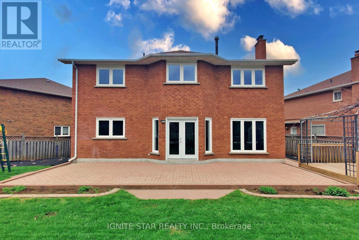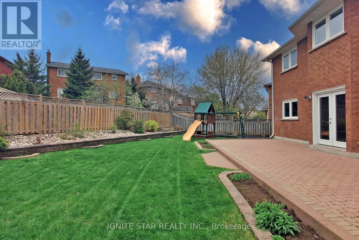6 Bedroom
4 Bathroom
Fireplace
Central Air Conditioning, Ventilation System
Forced Air
Landscaped
$1,959,900
Wow!! Over 4500 Sqft finished luxury living space! Meticulous upgrade with over $350,000, invested for entire house, every detail has been thoughtfully considered to create a cozy of luxury and stylish. Spacious skylight brightens the hallway with sunny natural light. U-Shape kitchen with luxurious stone countertop, stainless-steel appliances, tons of cabinet spaces, breakfast area and double french door to paradise garden. Lovely family room with natural stone wall unit with display cabinets and fireplace. Spacious 5 bedrooms with 3 +1/2 washrooms. Huge master bedroom with bright 5 pc ensuite with freestanding tub & separate shower, fully customized walk-in, and reach-in closets. Fully finished basement come with one bedroom, 4 pc bathroom and a full kitchen with S/S appliances. 60"" electronic fireplace. hardwood floor throughout. **** EXTRAS **** Spacious office with bright window. Spacious fully finished basement with extralarge recreation area, fully renovated kitchen with stone countertop, backsplash, and s/s appliances. vinyl windows. fully fenced yard and beautiful landscaping. (id:49269)
Property Details
|
MLS® Number
|
W8309918 |
|
Property Type
|
Single Family |
|
Community Name
|
Central Erin Mills |
|
Equipment Type
|
Water Heater |
|
Features
|
Carpet Free |
|
Parking Space Total
|
6 |
|
Rental Equipment Type
|
Water Heater |
|
Structure
|
Patio(s) |
Building
|
Bathroom Total
|
4 |
|
Bedrooms Above Ground
|
5 |
|
Bedrooms Below Ground
|
1 |
|
Bedrooms Total
|
6 |
|
Amenities
|
Separate Electricity Meters |
|
Appliances
|
Garage Door Opener Remote(s), Central Vacuum, Water Heater, Water Meter, Dishwasher, Dryer, Range, Refrigerator, Stove, Washer, Window Coverings |
|
Basement Development
|
Finished |
|
Basement Type
|
Full (finished) |
|
Construction Status
|
Insulation Upgraded |
|
Construction Style Attachment
|
Detached |
|
Cooling Type
|
Central Air Conditioning, Ventilation System |
|
Exterior Finish
|
Brick |
|
Fire Protection
|
Smoke Detectors |
|
Fireplace Present
|
Yes |
|
Fireplace Total
|
2 |
|
Foundation Type
|
Poured Concrete |
|
Heating Fuel
|
Natural Gas |
|
Heating Type
|
Forced Air |
|
Stories Total
|
2 |
|
Type
|
House |
|
Utility Water
|
Municipal Water |
Parking
Land
|
Acreage
|
No |
|
Landscape Features
|
Landscaped |
|
Sewer
|
Sanitary Sewer |
|
Size Irregular
|
33.48 X 153.48 Ft |
|
Size Total Text
|
33.48 X 153.48 Ft |
Rooms
| Level |
Type |
Length |
Width |
Dimensions |
|
Second Level |
Primary Bedroom |
5.8 m |
3.5 m |
5.8 m x 3.5 m |
|
Second Level |
Bedroom 2 |
4.8 m |
3.7 m |
4.8 m x 3.7 m |
|
Second Level |
Bedroom 3 |
4.5 m |
3.5 m |
4.5 m x 3.5 m |
|
Second Level |
Bedroom 4 |
4.2 m |
3.05 m |
4.2 m x 3.05 m |
|
Second Level |
Bedroom 5 |
3.6 m |
2.8 m |
3.6 m x 2.8 m |
|
Basement |
Bathroom |
3.6 m |
3.2 m |
3.6 m x 3.2 m |
|
Basement |
Kitchen |
3.8 m |
3.6 m |
3.8 m x 3.6 m |
|
Ground Level |
Living Room |
5.2 m |
3.6 m |
5.2 m x 3.6 m |
|
Ground Level |
Dining Room |
4.8 m |
3.6 m |
4.8 m x 3.6 m |
|
Ground Level |
Family Room |
5.89 m |
3.55 m |
5.89 m x 3.55 m |
|
Ground Level |
Office |
3.6 m |
3.2 m |
3.6 m x 3.2 m |
|
Ground Level |
Kitchen |
8.4 m |
3.6 m |
8.4 m x 3.6 m |
https://www.realtor.ca/real-estate/26864233/2012-aldermead-road-mississauga-central-erin-mills

