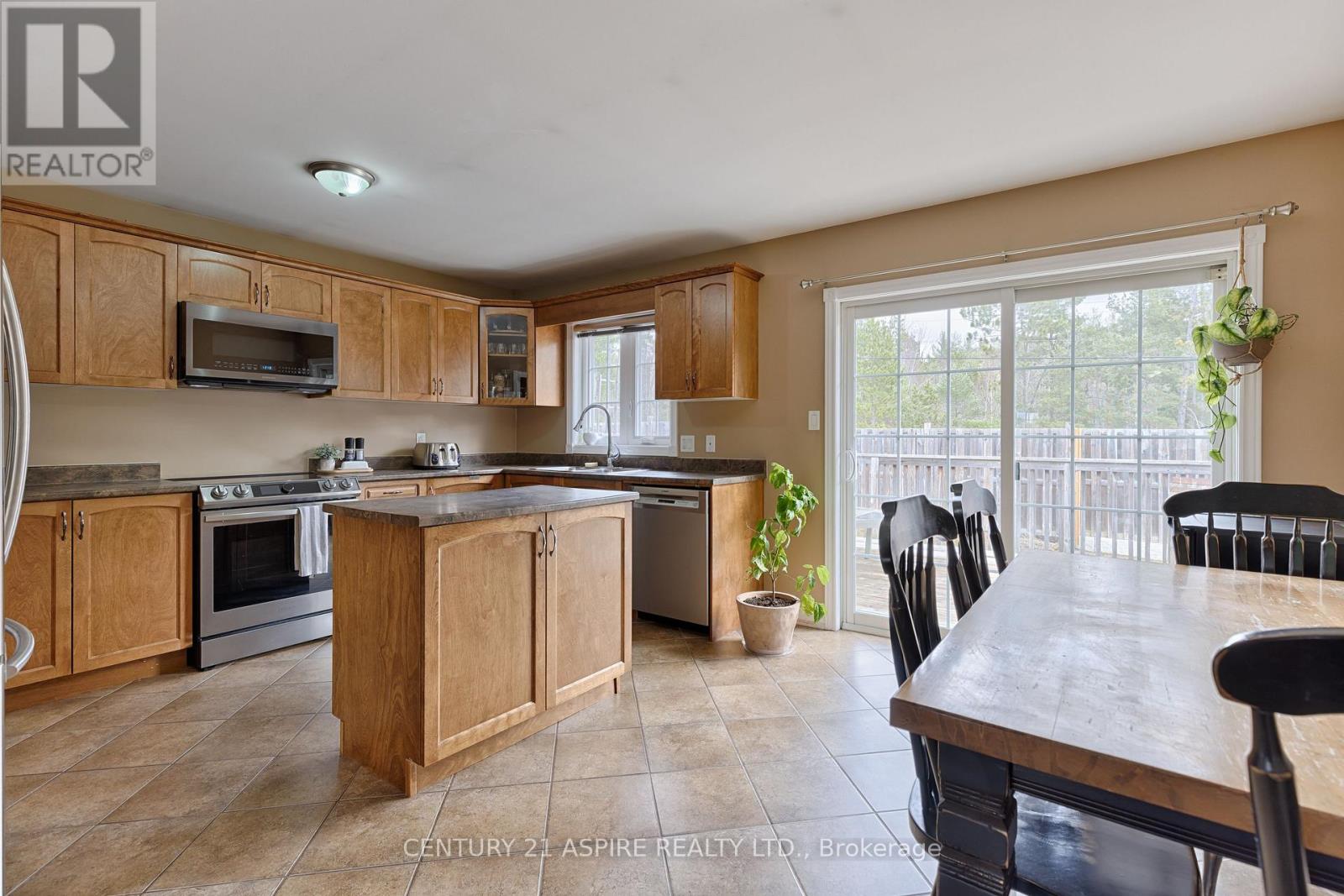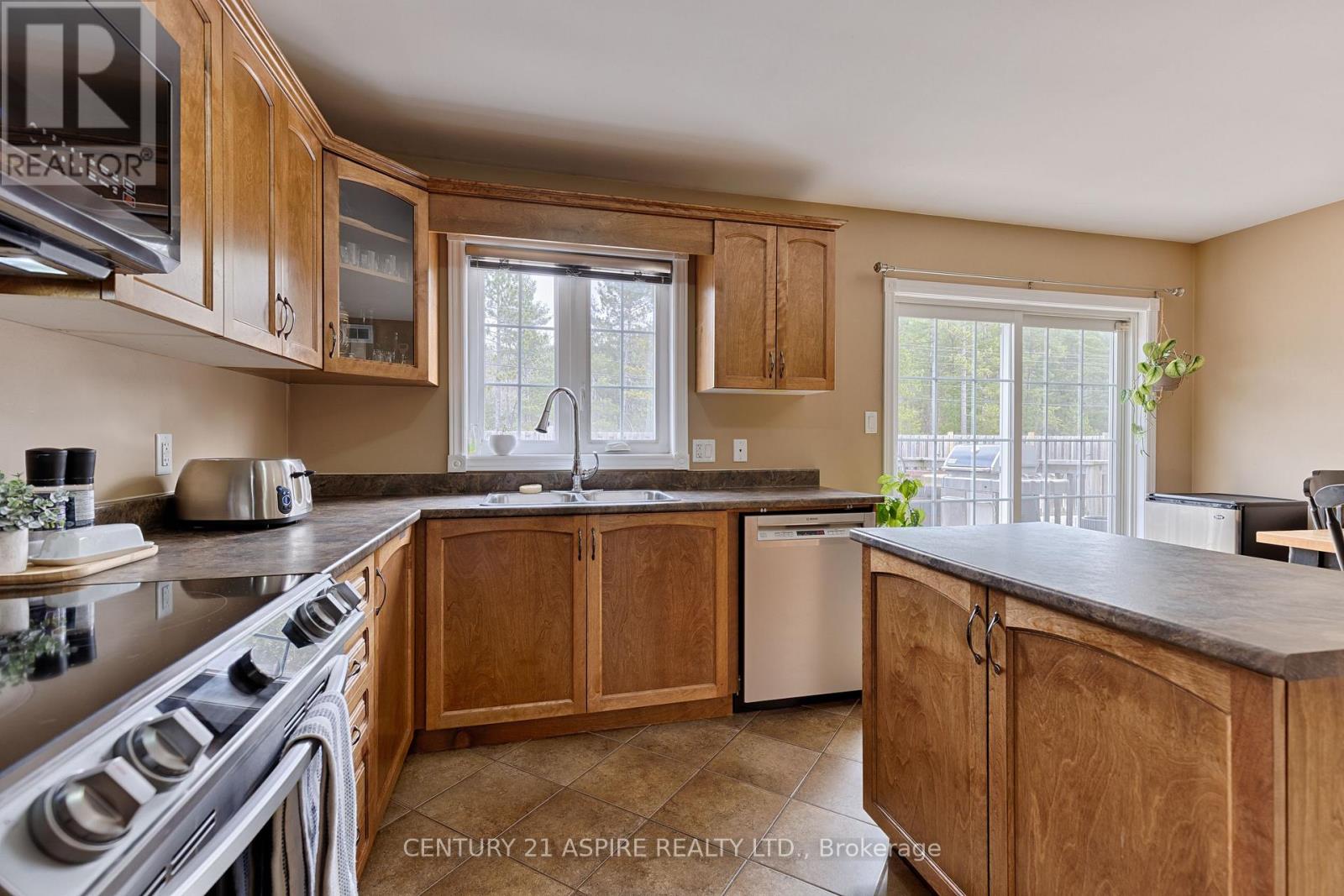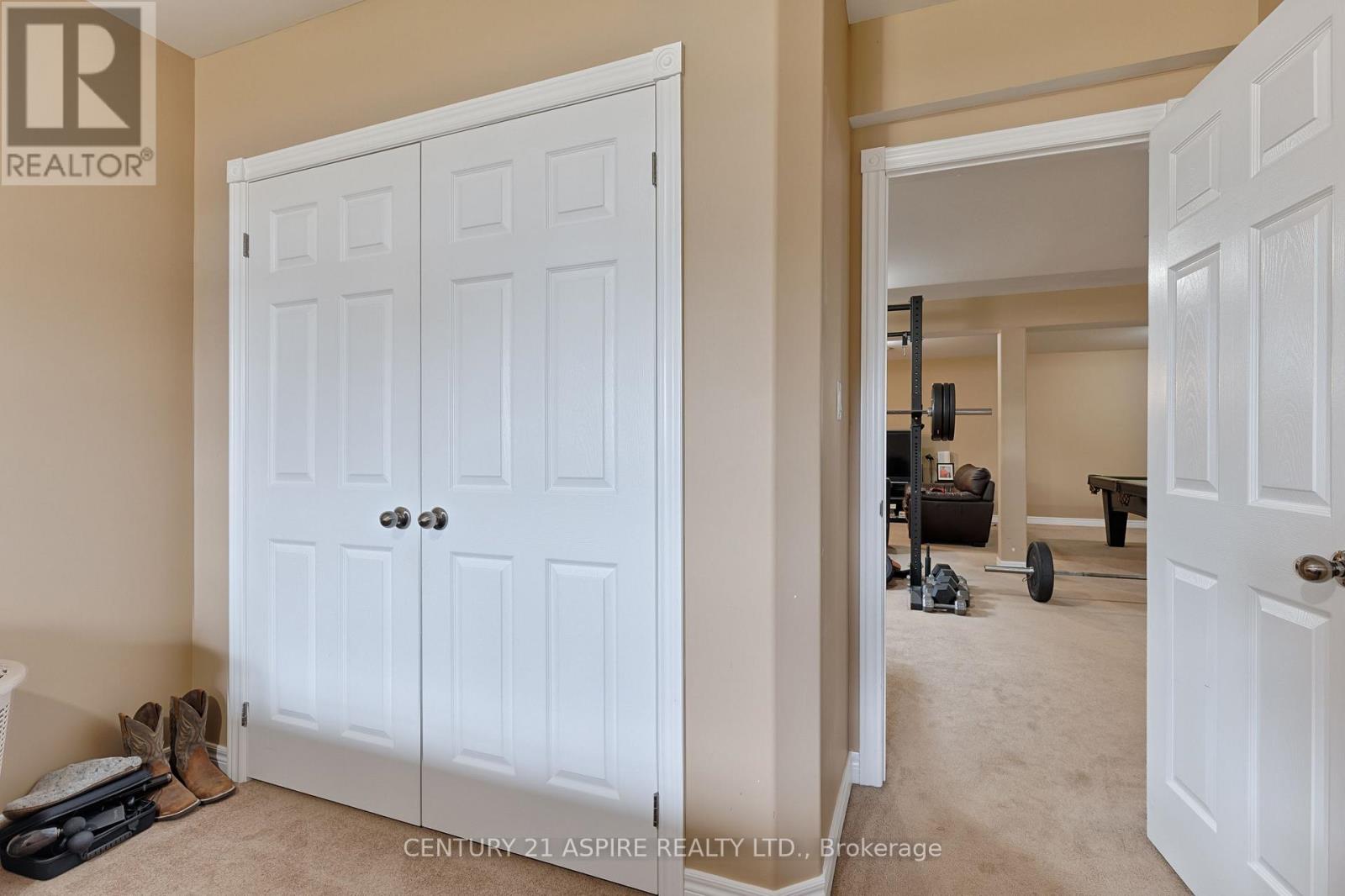5 Bedroom
3 Bathroom
1500 - 2000 sqft
Raised Bungalow
Central Air Conditioning
Forced Air
$599,900
Welcome to 2017 Sandstone Crescent! Situated in a highly sought-after, family-friendly neighborhood, this beautifully maintained 5-bedroom, 3-bathroom home offers the ideal blend of comfort, functionality, and convenience. Located within walking distance to St. Francis of Assisi and Valour Schools, nearby parks, amenities, trails, and recreation facilities, it's perfectly suited for growing families. Step inside to a spacious and welcoming foyer that provides easy access to the attached double car garage, the large fully fenced backyard, and both the upper and lower levels of this thoughtfully designed home. The main floor features a well-appointed kitchen complete with ample cabinetry, a central island, and a bright dining area with patio doors leading to the deck and private rear yard with no rear neighbors. The living and dining areas are enhanced by rich hardwood flooring, while cozy carpeting provides warmth in the bedrooms. The primary suite boasts a generous closet and a private ensuite, offering a peaceful retreat at the end of the day. The fully finished lower level extends your living space with a spacious family room, two additional bedrooms, a full bathroom, and plenty of room for play, relaxation, or entertaining guests. Don't miss this move-in-ready gem in a prime Petawawa location. 24-hour irrevocable required on all written offers. Schedule your private showing today! (id:49269)
Property Details
|
MLS® Number
|
X12100422 |
|
Property Type
|
Single Family |
|
Community Name
|
520 - Petawawa |
|
ParkingSpaceTotal
|
6 |
Building
|
BathroomTotal
|
3 |
|
BedroomsAboveGround
|
3 |
|
BedroomsBelowGround
|
2 |
|
BedroomsTotal
|
5 |
|
Age
|
6 To 15 Years |
|
ArchitecturalStyle
|
Raised Bungalow |
|
BasementDevelopment
|
Finished |
|
BasementType
|
Full (finished) |
|
ConstructionStyleAttachment
|
Detached |
|
CoolingType
|
Central Air Conditioning |
|
ExteriorFinish
|
Brick, Stone |
|
FoundationType
|
Concrete |
|
HeatingFuel
|
Natural Gas |
|
HeatingType
|
Forced Air |
|
StoriesTotal
|
1 |
|
SizeInterior
|
1500 - 2000 Sqft |
|
Type
|
House |
|
UtilityWater
|
Municipal Water |
Parking
Land
|
Acreage
|
No |
|
Sewer
|
Sanitary Sewer |
|
SizeDepth
|
108 Ft ,10 In |
|
SizeFrontage
|
61 Ft ,1 In |
|
SizeIrregular
|
61.1 X 108.9 Ft |
|
SizeTotalText
|
61.1 X 108.9 Ft |
|
ZoningDescription
|
Residential |
Rooms
| Level |
Type |
Length |
Width |
Dimensions |
|
Main Level |
Kitchen |
2.43 m |
4.16 m |
2.43 m x 4.16 m |
|
Main Level |
Dining Room |
5.02 m |
3.35 m |
5.02 m x 3.35 m |
|
Main Level |
Living Room |
3.35 m |
6.09 m |
3.35 m x 6.09 m |
|
Main Level |
Primary Bedroom |
4.69 m |
3.5 m |
4.69 m x 3.5 m |
|
Main Level |
Bedroom 2 |
3.04 m |
3.04 m |
3.04 m x 3.04 m |
|
Main Level |
Bedroom 3 |
3.04 m |
3.04 m |
3.04 m x 3.04 m |
|
Main Level |
Other |
2.59 m |
4.16 m |
2.59 m x 4.16 m |
https://www.realtor.ca/real-estate/28207087/2017-sandstone-crescent-petawawa-520-petawawa

















































