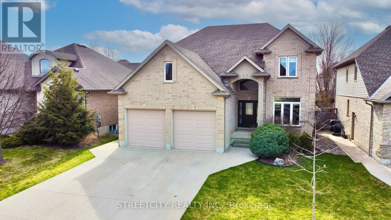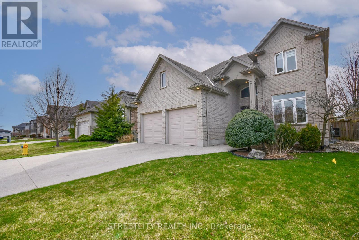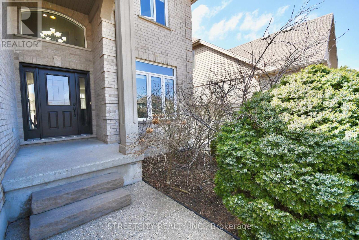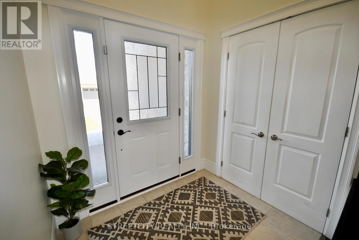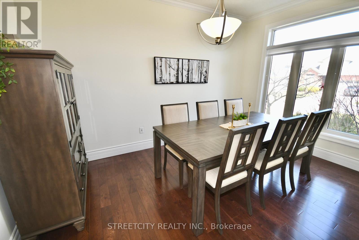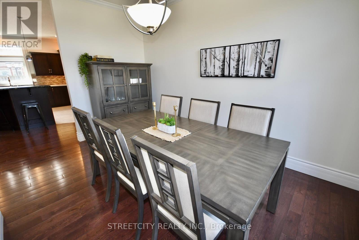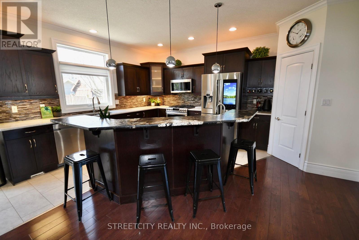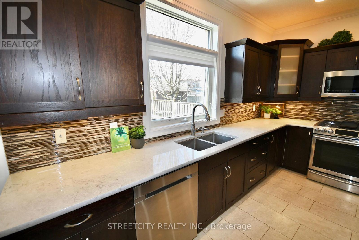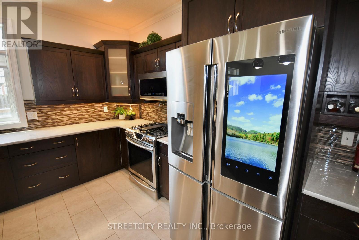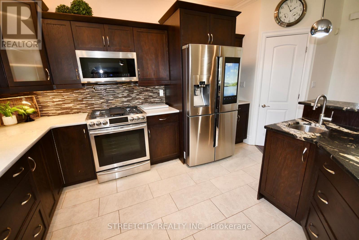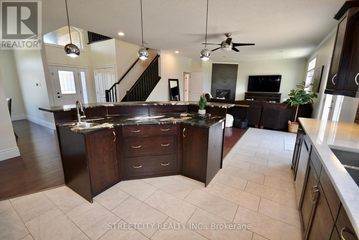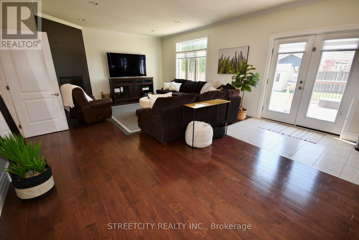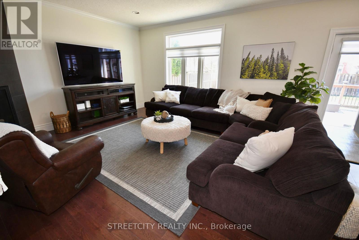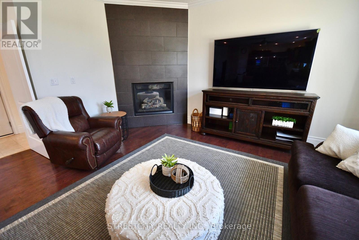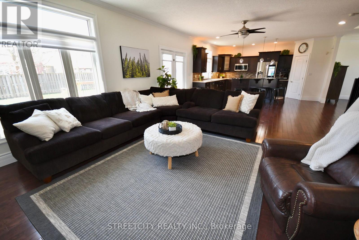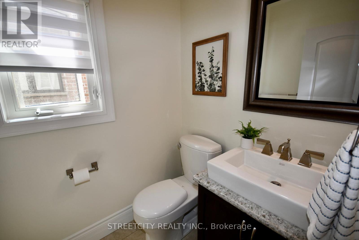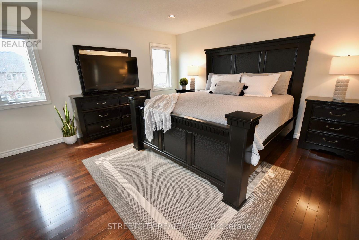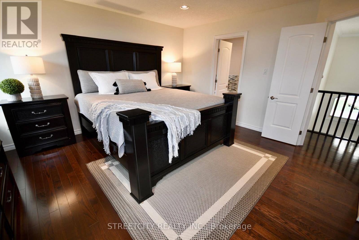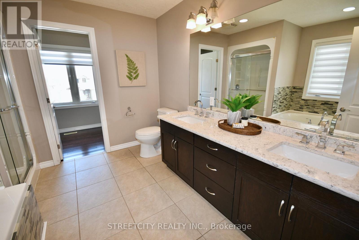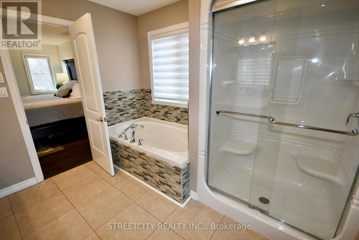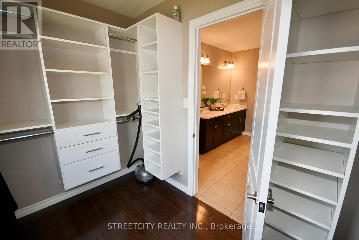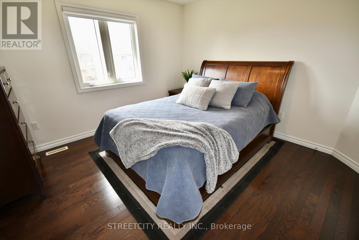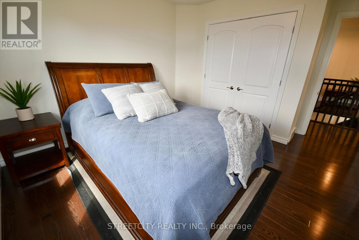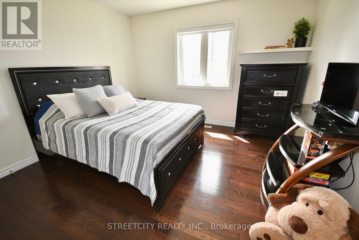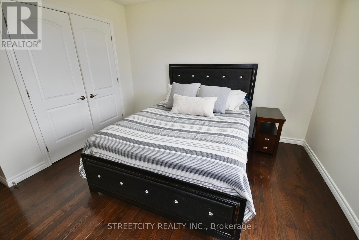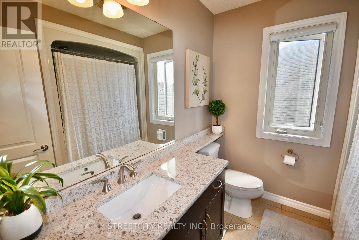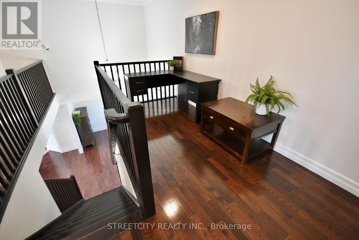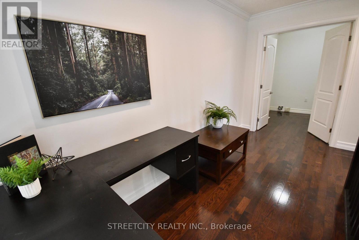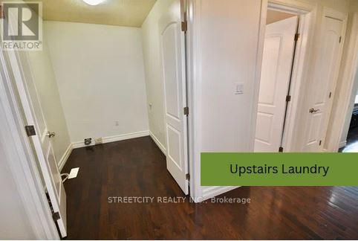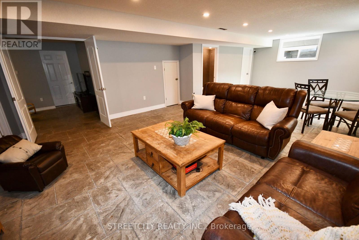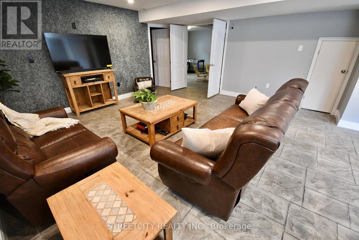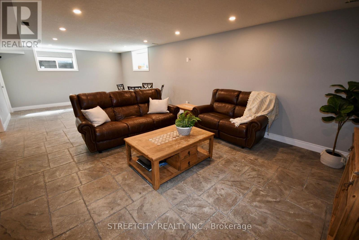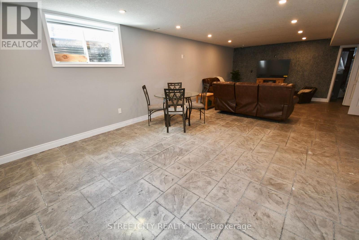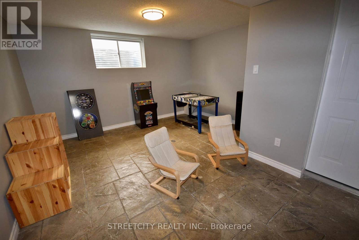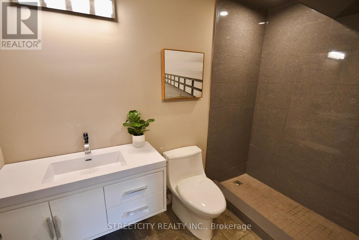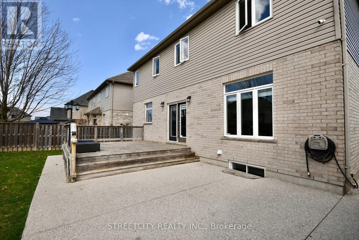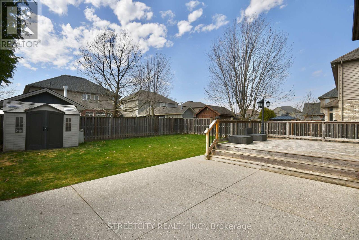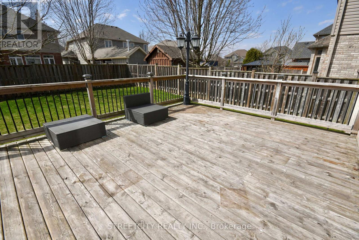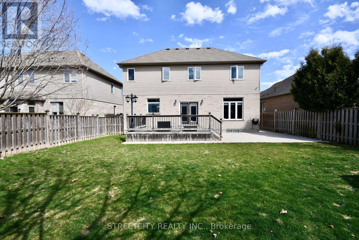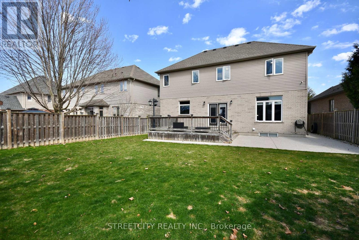3 Bedroom
4 Bathroom
Fireplace
Central Air Conditioning
Forced Air
$999,900
This Wickerson Heights beauty has an abundance of space, a tonne of lovely upgraded finishes and is just a short walk to Boler Mountain. The large kitchen with convenient spigot, built-in wine storage, huge pantry and a stunning breakfast bar countertop is an inviting place to start your day! High end appliances, clever storage and a clear view to the backyard for family time or entertaining. Open concept main floor has a large formal dining room conveniently located to welcome your guests plus a massive family room adorning a stunning gas fireplace, an abundance of natural light and convenient connection to your peaceful backyard. More classic hardwood flooring on the second level atop the gorgeous hardwood staircase. The elegant primary bedroom with double doors, large ensuite bath and walk in closet with built in cabinetry is a well deserved retreat. 2 more sizable bedrooms with large closets, balcony office and second floor laundry to simplify the everyday chores. The lower level has heated floors with a huge family room, playroom, fourth bath, cold room and another laundry room. Lovely backyard with 2 tier deck/patio is a gorgeous spot for outdoor living. Parking for 6 cars on a lovely quiet street! (id:49269)
Property Details
|
MLS® Number
|
X8226674 |
|
Property Type
|
Single Family |
|
Community Name
|
South K |
|
Parking Space Total
|
6 |
Building
|
Bathroom Total
|
4 |
|
Bedrooms Above Ground
|
3 |
|
Bedrooms Total
|
3 |
|
Basement Development
|
Partially Finished |
|
Basement Type
|
Full (partially Finished) |
|
Construction Style Attachment
|
Detached |
|
Cooling Type
|
Central Air Conditioning |
|
Exterior Finish
|
Vinyl Siding |
|
Fireplace Present
|
Yes |
|
Heating Fuel
|
Natural Gas |
|
Heating Type
|
Forced Air |
|
Stories Total
|
2 |
|
Type
|
House |
Parking
Land
|
Acreage
|
No |
|
Size Irregular
|
52 X 114 Ft |
|
Size Total Text
|
52 X 114 Ft |
Rooms
| Level |
Type |
Length |
Width |
Dimensions |
|
Second Level |
Bedroom |
4.44 m |
4.5 m |
4.44 m x 4.5 m |
|
Second Level |
Bedroom 2 |
3.63 m |
4.24 m |
3.63 m x 4.24 m |
|
Second Level |
Bedroom 3 |
3.63 m |
4.24 m |
3.63 m x 4.24 m |
|
Second Level |
Laundry Room |
2.39 m |
1.73 m |
2.39 m x 1.73 m |
|
Basement |
Family Room |
8.84 m |
5.08 m |
8.84 m x 5.08 m |
|
Basement |
Games Room |
3.96 m |
4.09 m |
3.96 m x 4.09 m |
|
Main Level |
Dining Room |
3.05 m |
4.09 m |
3.05 m x 4.09 m |
|
Main Level |
Kitchen |
4.29 m |
5.23 m |
4.29 m x 5.23 m |
|
Main Level |
Living Room |
7.26 m |
5.23 m |
7.26 m x 5.23 m |
https://www.realtor.ca/real-estate/26739975/2017-tyson-walk-london-south-k

