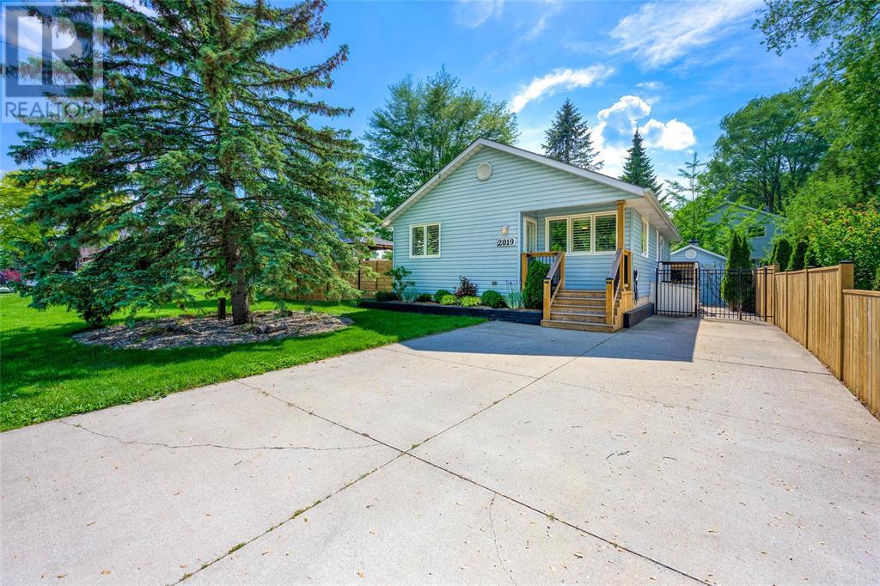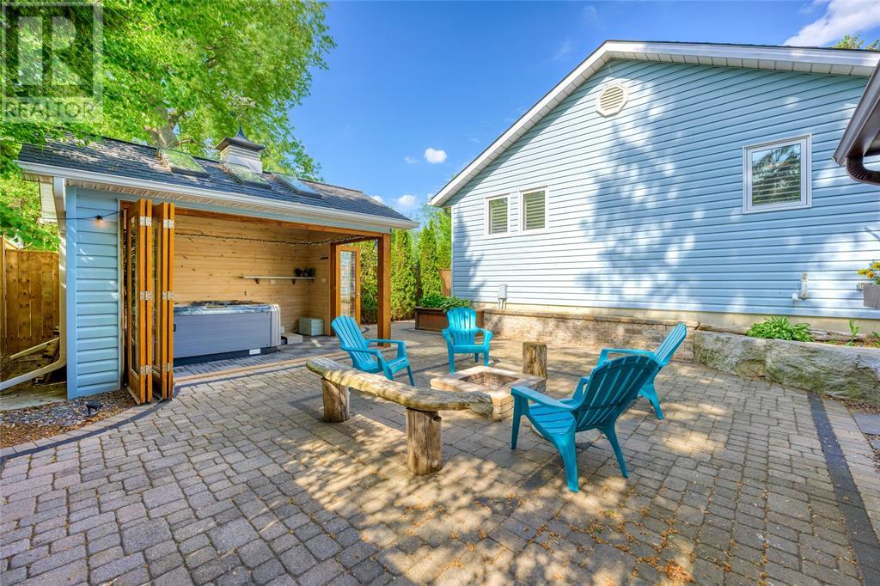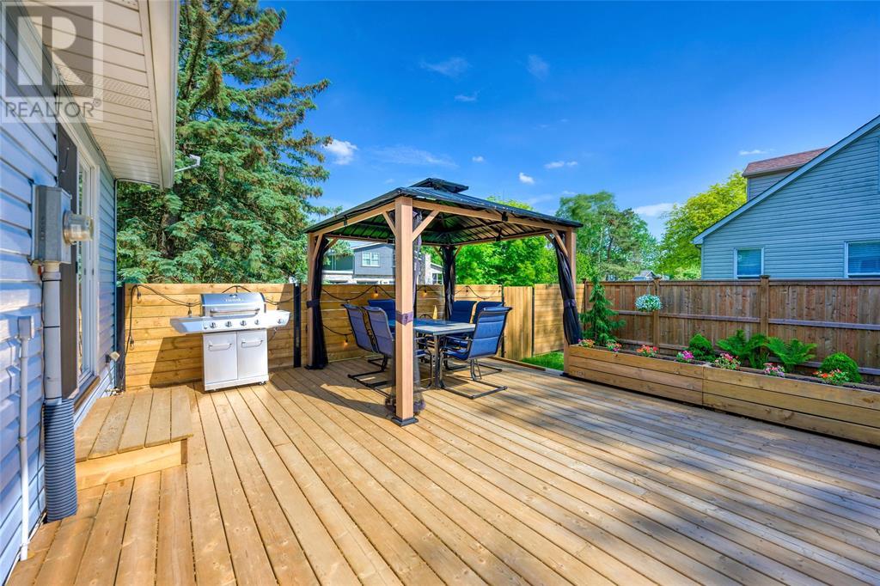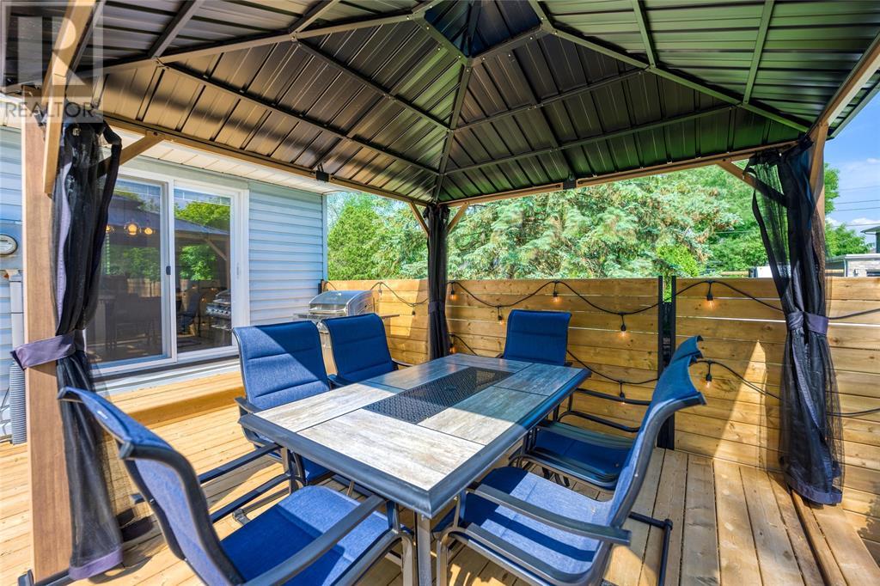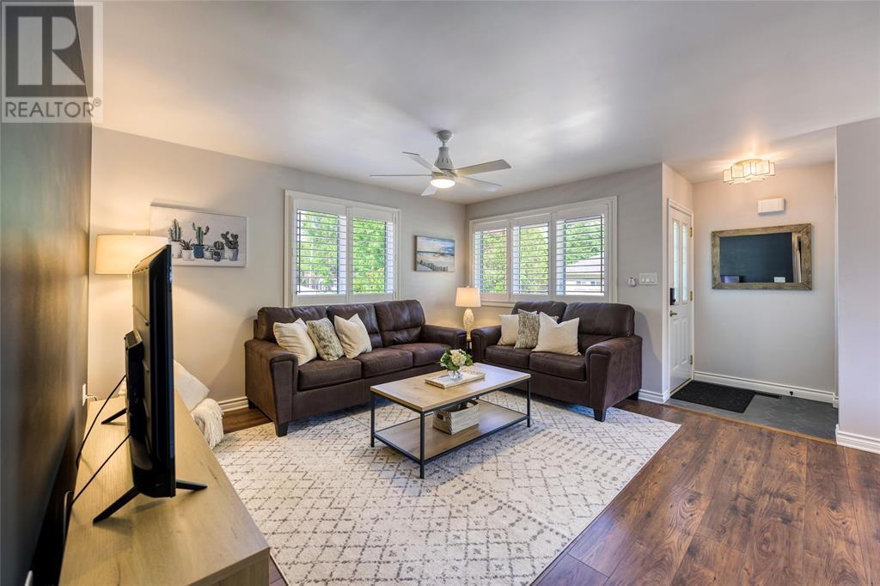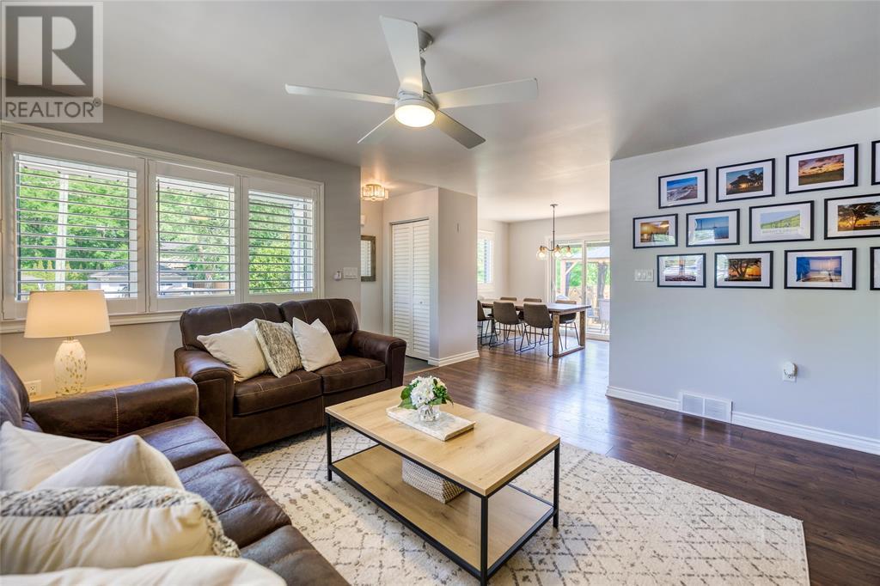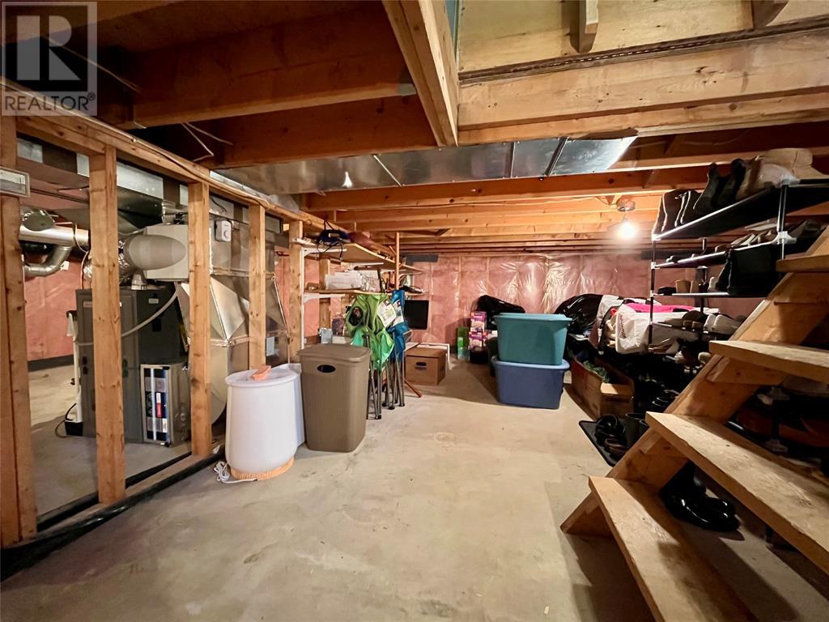2 Bedroom
1 Bathroom
983 sqft
Bungalow
Central Air Conditioning
Forced Air, Furnace
Waterfront Nearby
Landscaped
$649,900
Year-Round ‘Staycation’ in Bright’s Grove - hear the waves from your backyard! Welcome to one of the most charming property's in Bright’s Grove - just two blocks from the beach, Kenwick-on-the-Lake Park, and the scenic lakefront path. This beautifully updated retreat offers the ultimate blend of relaxation and style. Step into your private backyard oasis, complete with a newer 20’ deck and gazebo - perfect for lounging or entertaining. Cozy up by the fire in the stone courtyard, or enjoy the enclosed hot tub cabana room. Originally built in 1996, this home has seen major upgrades in the past years - there’s nothing left to do, but move in and enjoy! Inside, you’ll find a bright, open-concept layout with modern, on-trend finishes throughout. Highlights include a stunning kitchen and bathroom, stylish hard surface flooring, and convenient main floor laundry. Built on a 4’ foundation with walk-down stairs, there’s ample storage space for all your seasonal gear. Discover everything Bright’s Grove has to offer - breathtaking sunsets, golf courses, restaurants, parks, a library, and more! Electrical-2018, Plumbing-2018, Furnace/AC-2020, Deck & Pergola-2022, All newer appliances (Dishwasher May '24), majority of the fencing + much more! Book your showing today! (id:49269)
Property Details
|
MLS® Number
|
25012592 |
|
Property Type
|
Single Family |
|
Features
|
Golf Course/parkland, Double Width Or More Driveway, Concrete Driveway |
|
WaterFrontType
|
Waterfront Nearby |
Building
|
BathroomTotal
|
1 |
|
BedroomsAboveGround
|
2 |
|
BedroomsTotal
|
2 |
|
Appliances
|
Hot Tub, Dishwasher, Dryer, Microwave, Refrigerator, Stove, Washer |
|
ArchitecturalStyle
|
Bungalow |
|
ConstructedDate
|
1996 |
|
ConstructionStyleAttachment
|
Detached |
|
CoolingType
|
Central Air Conditioning |
|
ExteriorFinish
|
Aluminum/vinyl |
|
FlooringType
|
Ceramic/porcelain, Laminate |
|
FoundationType
|
Concrete |
|
HeatingFuel
|
Natural Gas |
|
HeatingType
|
Forced Air, Furnace |
|
StoriesTotal
|
1 |
|
SizeInterior
|
983 Sqft |
|
TotalFinishedArea
|
983 Sqft |
|
Type
|
House |
Land
|
Acreage
|
No |
|
FenceType
|
Fence |
|
LandscapeFeatures
|
Landscaped |
|
SizeIrregular
|
70.02x84.81 |
|
SizeTotalText
|
70.02x84.81 |
|
ZoningDescription
|
R1 2 |
Rooms
| Level |
Type |
Length |
Width |
Dimensions |
|
Main Level |
3pc Bathroom |
|
|
Measurements not available |
|
Main Level |
Laundry Room |
|
|
11.0 x 8.11 |
|
Main Level |
Bedroom |
|
|
10.0 x 9.11 |
|
Main Level |
Bedroom |
|
|
11.4 x 11.0 |
|
Main Level |
Dining Room |
|
|
8.11 x 8.7 |
|
Main Level |
Kitchen |
|
|
12.1 x 9.11 |
|
Main Level |
Living Room |
|
|
14.4 x 13.11 |
https://www.realtor.ca/real-estate/28349925/2019-green-street-sarnia

