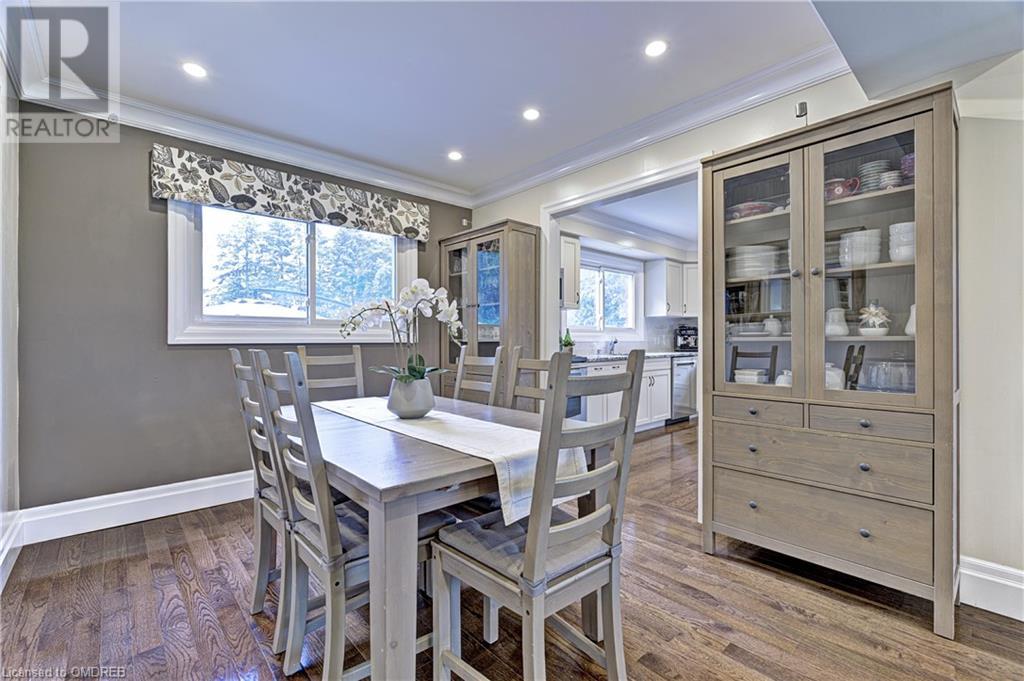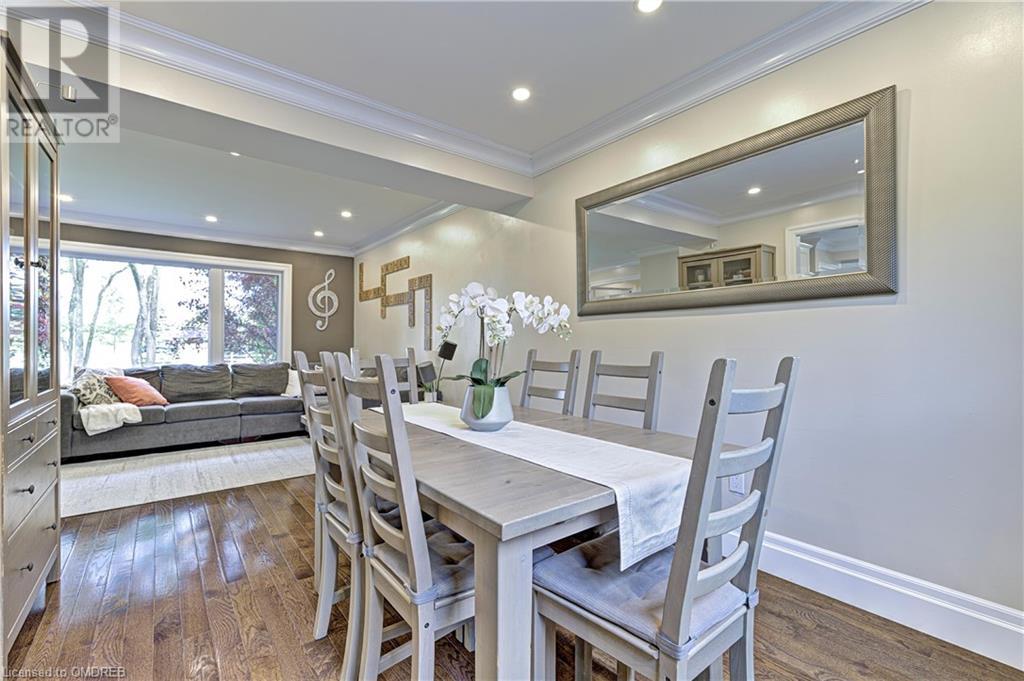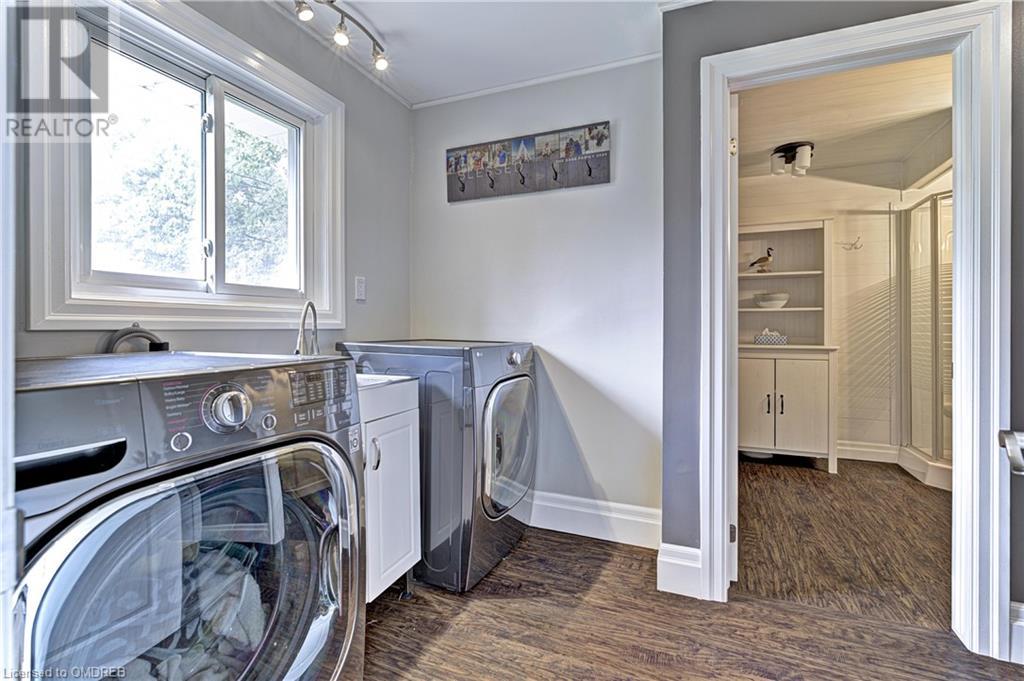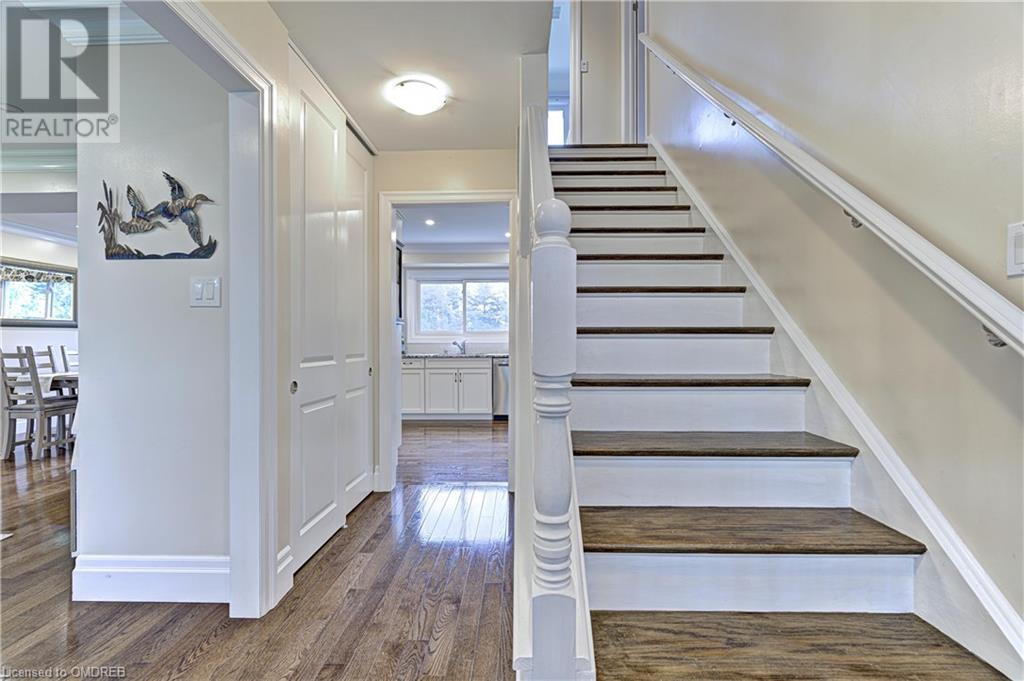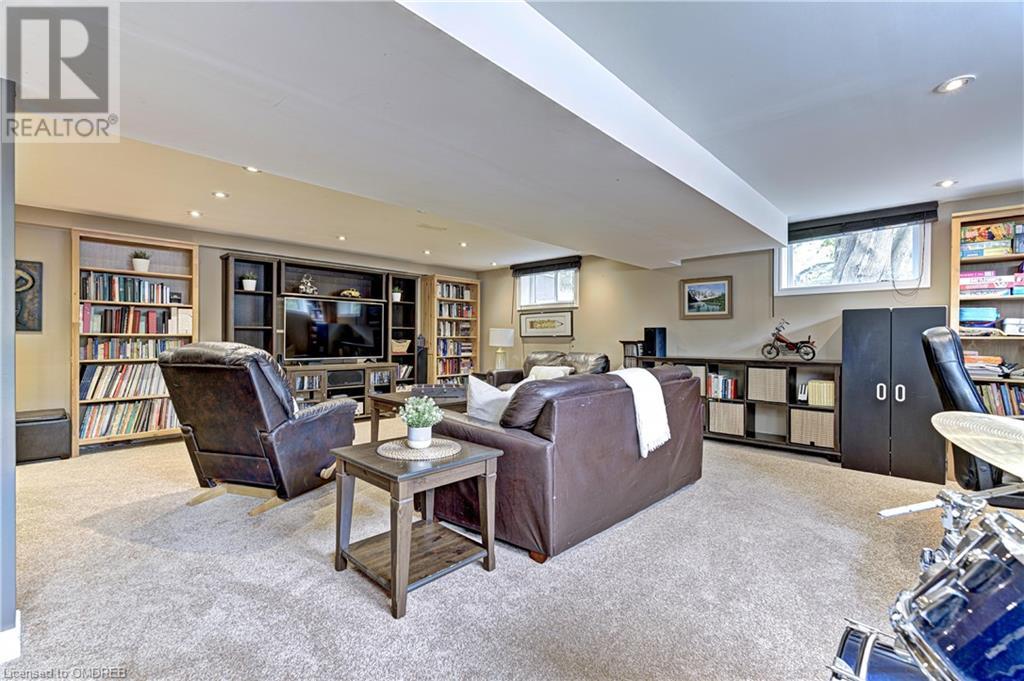4 Bedroom
3 Bathroom
2493 sqft
2 Level
Fireplace
Above Ground Pool
Central Air Conditioning
Forced Air
$1,299,000
Discover the perfect blend of rural charm and modern convenience with this stunning 1/2 acre property located just minutes from Waterdown and just a short drive to major commuter routes. This spacious and updated home is ideal for families seeking the best of both worlds: serene country living with easy access to all the amenities and the local community. The main floor features a functional and inviting layout offering an updated eat-in kitchen with granite counters, separate dining room, family room with picturesque sunset views, plus a formal living room with wood burning fireplace. In addition, there is a convenient full bathroom and laundry room/mud room with garage access. A sliding patio door takes you out to the deck and huge private backyard with an above ground saltwater pool and detached 20x20 detached workshop with hydro which could double as a studio. A natural gas hookup adds convenience for outdoor cooking on the barbeque. The second floor shines with four generously sized bedrooms, a 4-piece main bathroom plus a newly renovated and luxurious primary ensuite with walk-in shower. A finished lower level area adds another relaxing family room which is well lit from several oversized windows and is perfect for watching TV (with high speed Fibe), playing music and casual entertaining. Plenty of storage and easy access to mechanical systems including a water treatment system rounds out the remaining space. The garage provides room for vehicle parking, lawn tractor, motorcycle and even has a dedicated RV plug. A concrete driveway allows convenient room for 8 cars. This is a great family home on a beautiful country property that should not be missed. (id:49269)
Property Details
|
MLS® Number
|
40597929 |
|
Property Type
|
Single Family |
|
Amenities Near By
|
Schools |
|
Communication Type
|
High Speed Internet |
|
Community Features
|
School Bus |
|
Features
|
Southern Exposure, Country Residential, Sump Pump |
|
Parking Space Total
|
9 |
|
Pool Type
|
Above Ground Pool |
|
Structure
|
Workshop |
Building
|
Bathroom Total
|
3 |
|
Bedrooms Above Ground
|
4 |
|
Bedrooms Total
|
4 |
|
Appliances
|
Central Vacuum - Roughed In, Dishwasher, Dryer, Microwave, Refrigerator, Stove, Water Softener, Washer, Window Coverings, Garage Door Opener |
|
Architectural Style
|
2 Level |
|
Basement Development
|
Partially Finished |
|
Basement Type
|
Full (partially Finished) |
|
Constructed Date
|
1971 |
|
Construction Style Attachment
|
Detached |
|
Cooling Type
|
Central Air Conditioning |
|
Exterior Finish
|
Brick, Vinyl Siding |
|
Fireplace Fuel
|
Wood |
|
Fireplace Present
|
Yes |
|
Fireplace Total
|
1 |
|
Fireplace Type
|
Other - See Remarks |
|
Foundation Type
|
Block |
|
Heating Type
|
Forced Air |
|
Stories Total
|
2 |
|
Size Interior
|
2493 Sqft |
|
Type
|
House |
|
Utility Water
|
Drilled Well |
Parking
Land
|
Acreage
|
No |
|
Land Amenities
|
Schools |
|
Sewer
|
Septic System |
|
Size Depth
|
200 Ft |
|
Size Frontage
|
100 Ft |
|
Size Total Text
|
Under 1/2 Acre |
|
Zoning Description
|
A1 |
Rooms
| Level |
Type |
Length |
Width |
Dimensions |
|
Second Level |
4pc Bathroom |
|
|
7'1'' x 6'6'' |
|
Second Level |
Bedroom |
|
|
9'10'' x 10'9'' |
|
Second Level |
Bedroom |
|
|
9'6'' x 14'2'' |
|
Second Level |
Bedroom |
|
|
13'10'' x 11'1'' |
|
Second Level |
Full Bathroom |
|
|
11'6'' x 6'6'' |
|
Second Level |
Primary Bedroom |
|
|
11'9'' x 18'9'' |
|
Basement |
Storage |
|
|
15'0'' x 26'9'' |
|
Basement |
Recreation Room |
|
|
19'0'' x 22'3'' |
|
Main Level |
3pc Bathroom |
|
|
7'8'' x 7'11'' |
|
Main Level |
Laundry Room |
|
|
4'11'' x 14'10'' |
|
Main Level |
Family Room |
|
|
15'7'' x 11'7'' |
|
Main Level |
Kitchen |
|
|
13'1'' x 11'1'' |
|
Main Level |
Dining Room |
|
|
9'7'' x 11'7'' |
|
Main Level |
Living Room |
|
|
11'7'' x 23'2'' |
Utilities
|
Cable
|
Available |
|
Natural Gas
|
Available |
|
Telephone
|
Available |
https://www.realtor.ca/real-estate/27041990/202-6th-concession-road-e-hamilton







