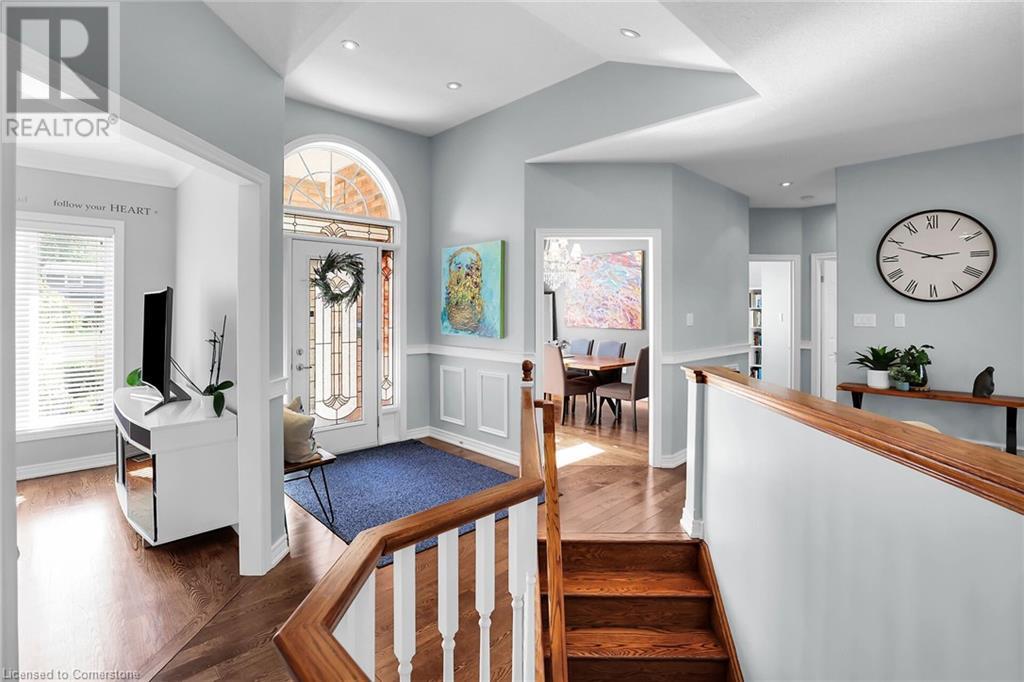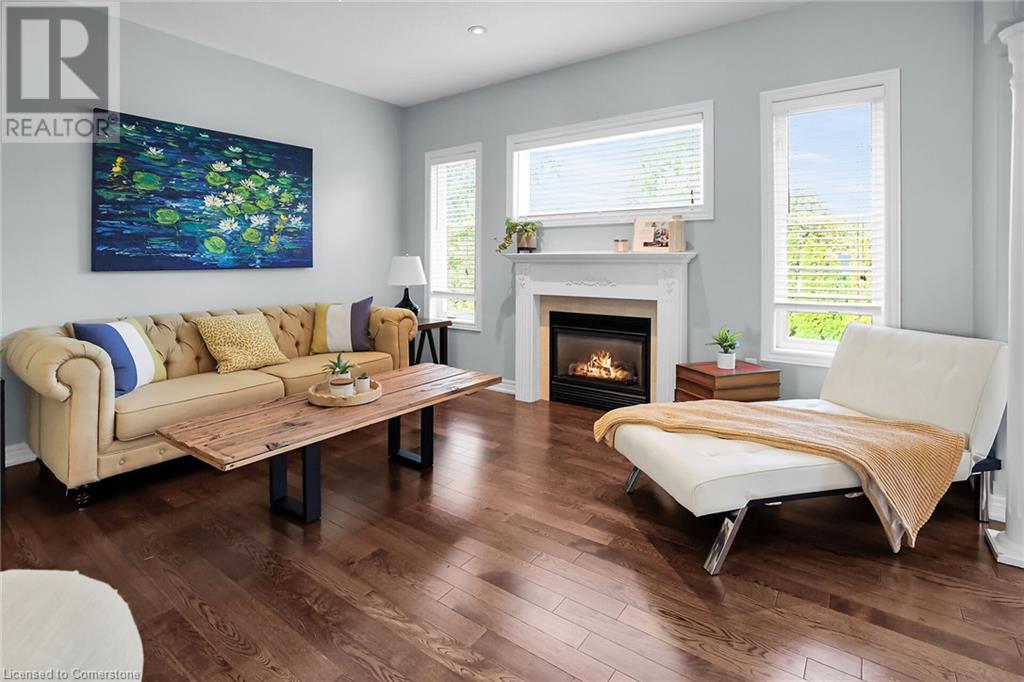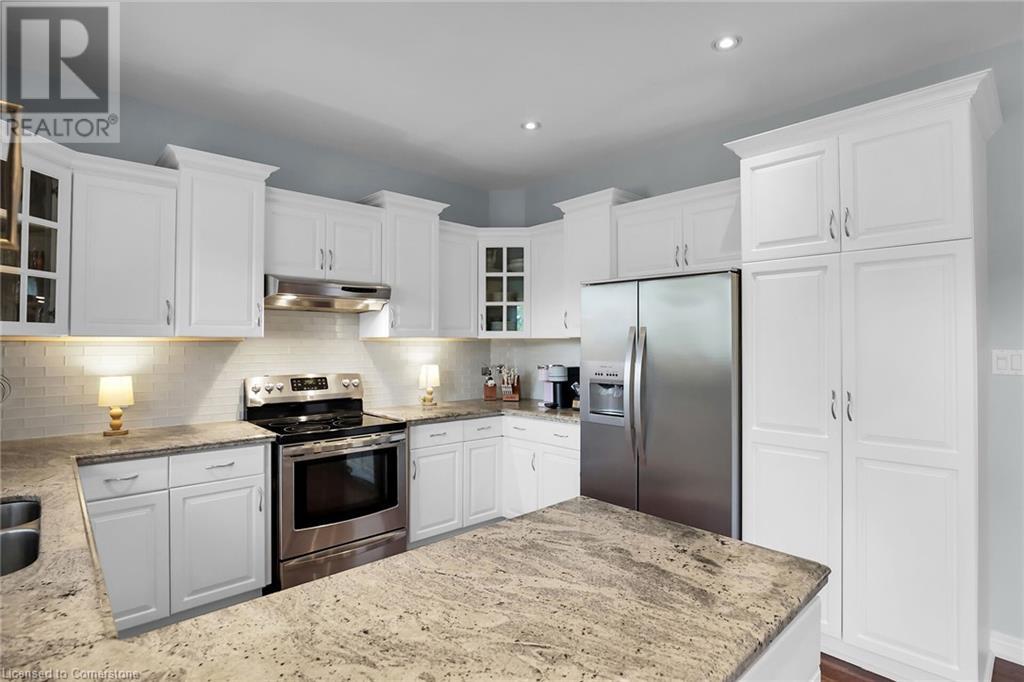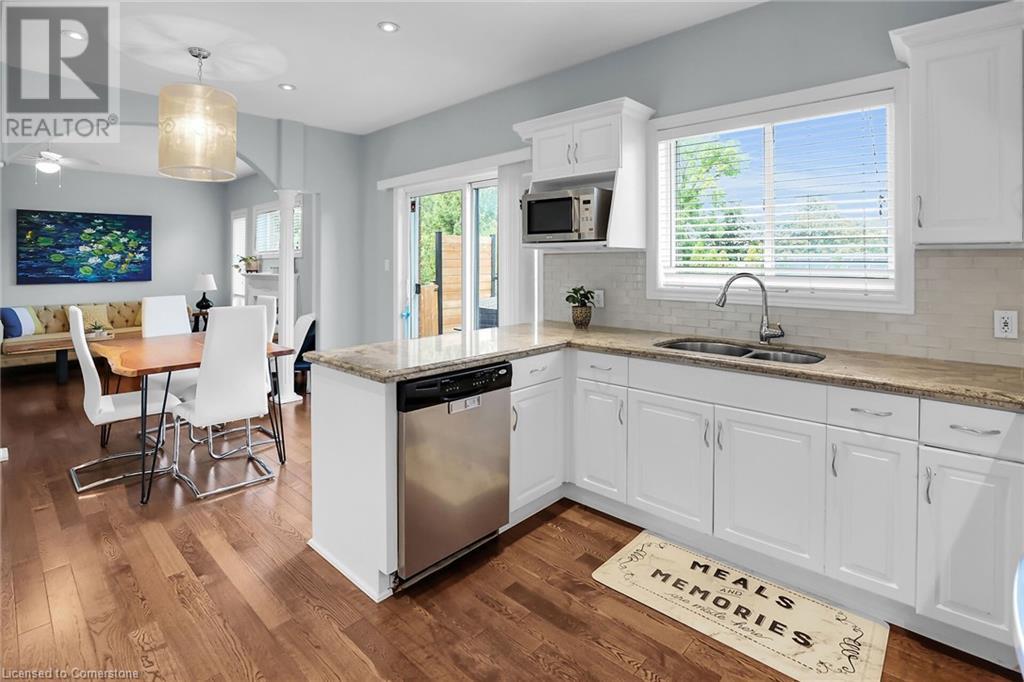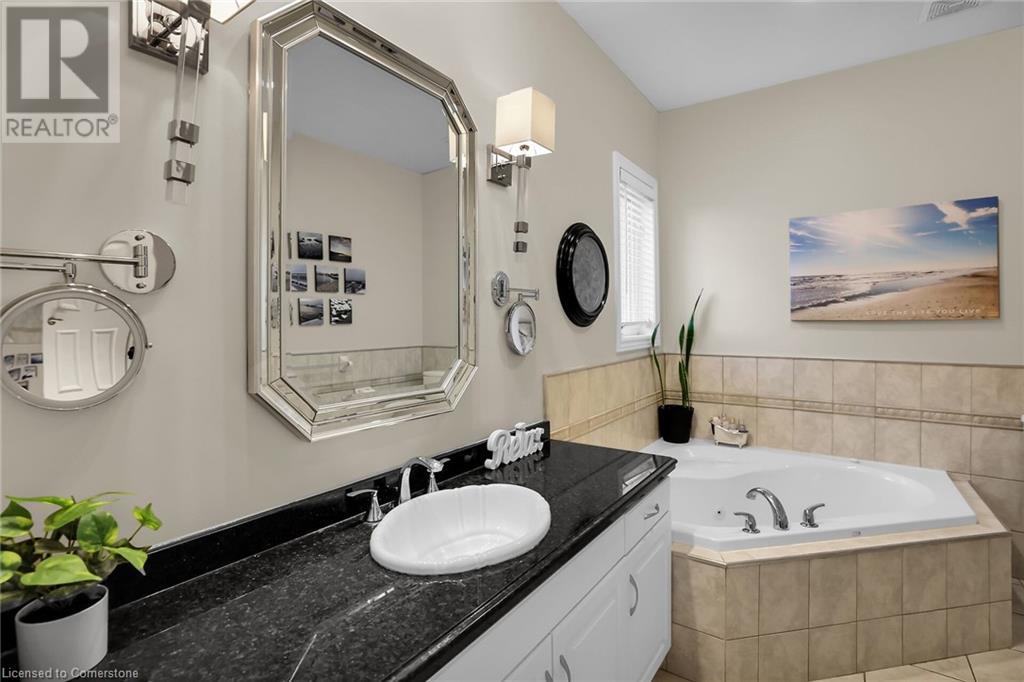5 Bedroom
3 Bathroom
3876 sqft
Bungalow
Central Air Conditioning
Forced Air
$1,299,900
Welcome home to Livingston Avenue in scenic Grimsby. This elegant, all brick bungalow is a rare find boasting almost 4000 sq. feet of total living space. Highlights of this spacious and elegant home include three main floor bedrooms, hardwood floors, granite counters, impressive formal dining room, sunny main floor den and fully finished lower-level walk-out with second kitchen, full bathroom, recreation room and two additional bedrooms. The stunning, resort-like backyard setting features inground saltwater pool, aggregate surround, professional landscaping, irrigation system (2022), updated deck (tiles, stairs, gate, railing), privacy walls, updated shed (concrete pad) and lower-level covered sitting area. Enjoy generous lot, pot lights, fireplace, high ceilings, Transom windows, five-piece ensuite bathroom, main floor laundry, oversize double car garage and triple wide, turn around driveway. Perfectly located close to “Grimsby-on-the-Lake” (shops, restaurants, parks, walking trails, restaurants), Beamer Conservation area, the highway, farm fresh markets, award winning wineries and the scenic towns along the Niagara Escarpment including Beamsville, Vineland and Jordan. (id:49269)
Property Details
|
MLS® Number
|
40661169 |
|
Property Type
|
Single Family |
|
AmenitiesNearBy
|
Shopping |
|
EquipmentType
|
Water Heater |
|
Features
|
Sump Pump, Automatic Garage Door Opener |
|
ParkingSpaceTotal
|
12 |
|
RentalEquipmentType
|
Water Heater |
Building
|
BathroomTotal
|
3 |
|
BedroomsAboveGround
|
3 |
|
BedroomsBelowGround
|
2 |
|
BedroomsTotal
|
5 |
|
Appliances
|
Central Vacuum, Dishwasher, Dryer, Refrigerator, Stove, Washer, Window Coverings, Garage Door Opener |
|
ArchitecturalStyle
|
Bungalow |
|
BasementDevelopment
|
Finished |
|
BasementType
|
Full (finished) |
|
ConstructionStyleAttachment
|
Detached |
|
CoolingType
|
Central Air Conditioning |
|
ExteriorFinish
|
Brick |
|
FoundationType
|
Poured Concrete |
|
HeatingFuel
|
Natural Gas |
|
HeatingType
|
Forced Air |
|
StoriesTotal
|
1 |
|
SizeInterior
|
3876 Sqft |
|
Type
|
House |
|
UtilityWater
|
Municipal Water |
Parking
Land
|
AccessType
|
Highway Access |
|
Acreage
|
No |
|
LandAmenities
|
Shopping |
|
Sewer
|
Municipal Sewage System |
|
SizeDepth
|
146 Ft |
|
SizeFrontage
|
70 Ft |
|
SizeTotalText
|
Under 1/2 Acre |
|
ZoningDescription
|
Residential |
Rooms
| Level |
Type |
Length |
Width |
Dimensions |
|
Lower Level |
3pc Bathroom |
|
|
Measurements not available |
|
Lower Level |
Bedroom |
|
|
11'5'' x 11'9'' |
|
Lower Level |
Bedroom |
|
|
11'4'' x 11'9'' |
|
Lower Level |
Kitchen |
|
|
9'9'' x 11'9'' |
|
Lower Level |
Recreation Room |
|
|
21'4'' x 18'9'' |
|
Lower Level |
Living Room |
|
|
12'0'' x 16'5'' |
|
Main Level |
Laundry Room |
|
|
Measurements not available |
|
Main Level |
5pc Bathroom |
|
|
Measurements not available |
|
Main Level |
4pc Bathroom |
|
|
Measurements not available |
|
Main Level |
Bedroom |
|
|
9'9'' x 11'9'' |
|
Main Level |
Bedroom |
|
|
12'6'' x 10'7'' |
|
Main Level |
Primary Bedroom |
|
|
13'2'' x 16'0'' |
|
Main Level |
Eat In Kitchen |
|
|
18'6'' x 12'0'' |
|
Main Level |
Family Room |
|
|
14'2'' x 16'6'' |
|
Main Level |
Dining Room |
|
|
11'3'' x 14'3'' |
|
Main Level |
Living Room |
|
|
10'6'' x 12'7'' |
https://www.realtor.ca/real-estate/27526467/202-livingston-avenue-grimsby




