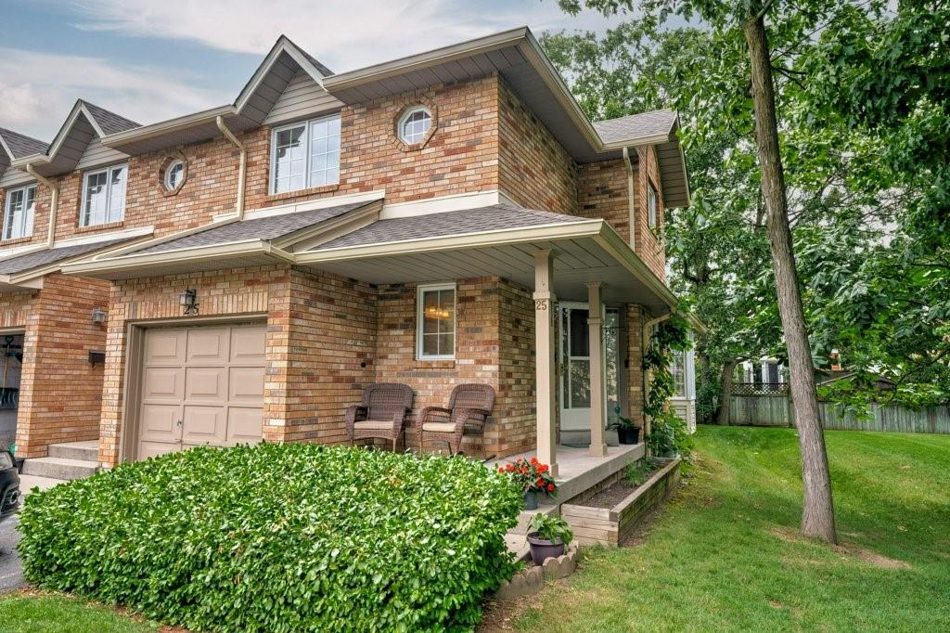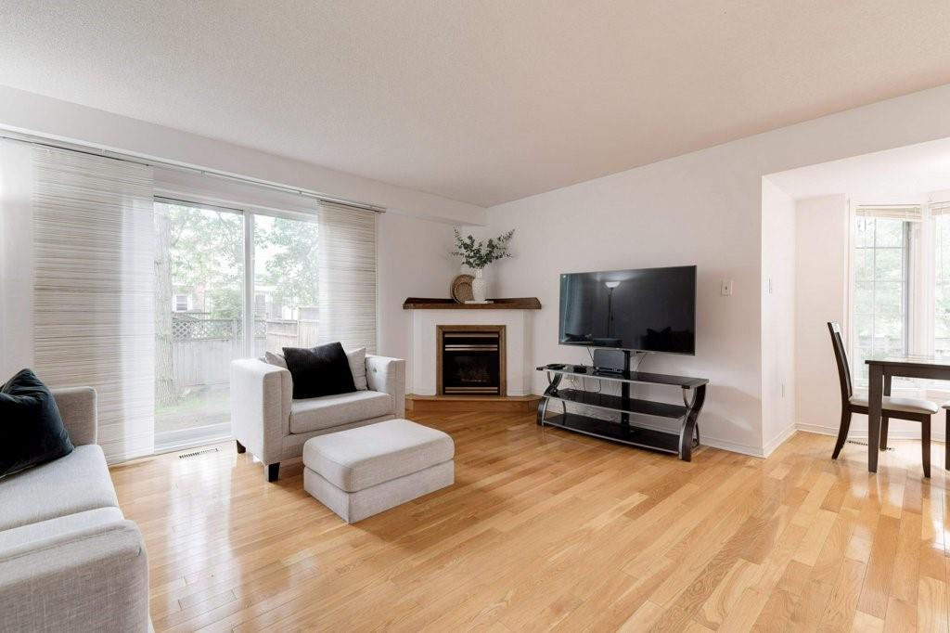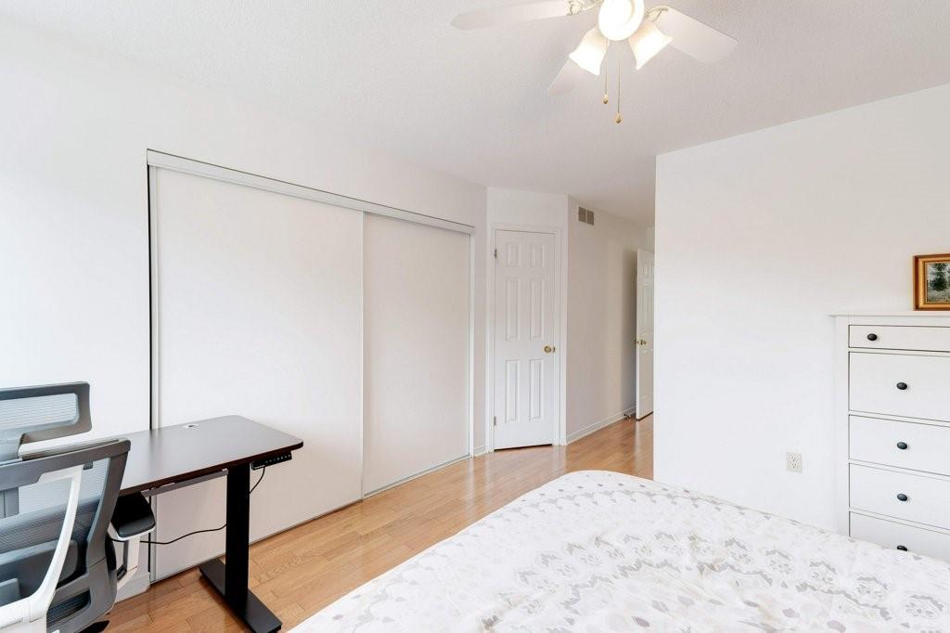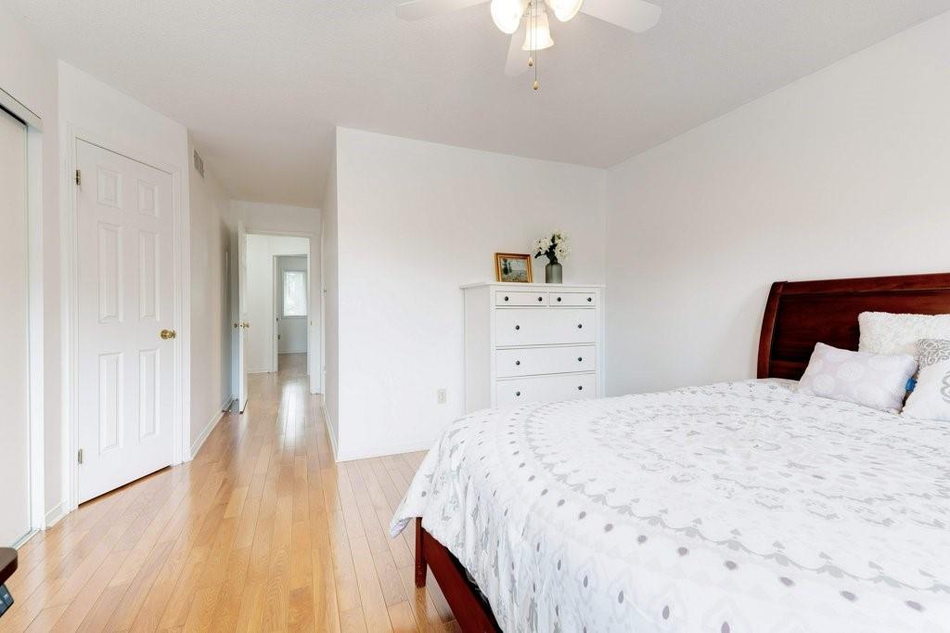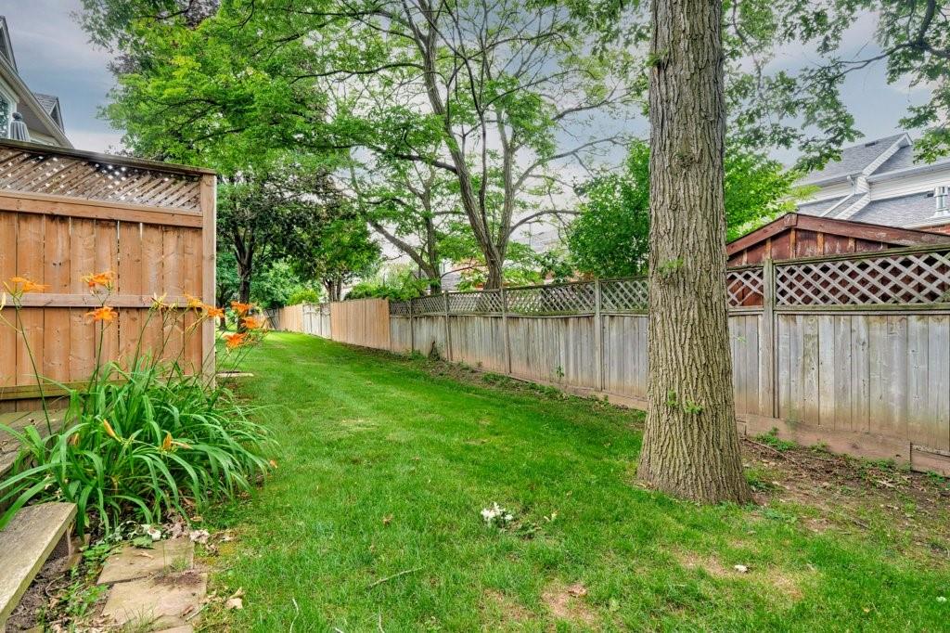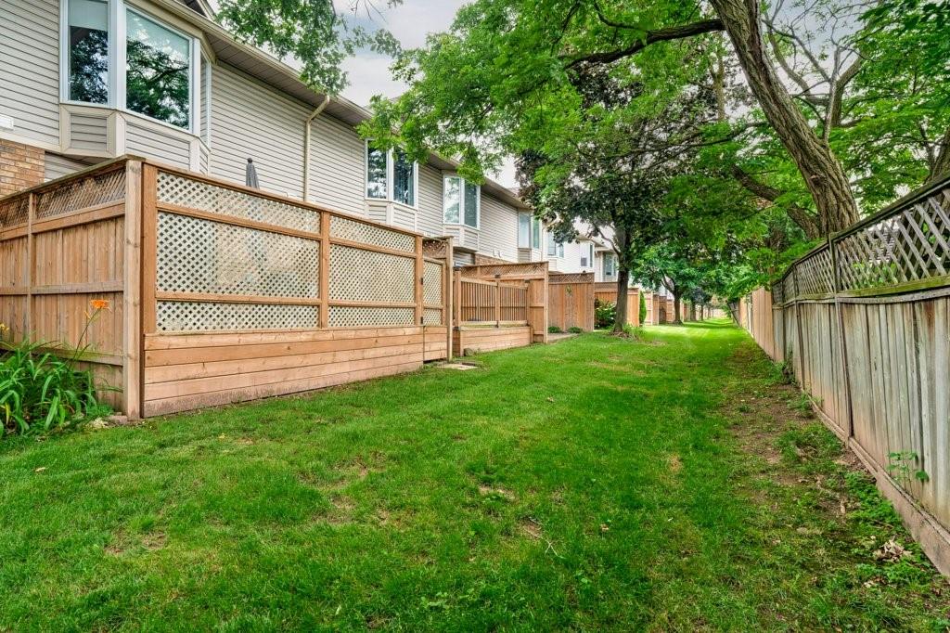2025 Cleaver Avenue, Unit #25 Burlington, Ontario L7M 4H8
$849,000Maintenance,
$363 Monthly
Maintenance,
$363 MonthlyCome see this amazing End Unit town home siding onto a quiet Wooded area. The best location in this small enclave. Largest unit in the complex w/1853 SQ FT of living space. Two large Primary bedrooms both with Ensuites & large closets. One ensuite boasts a deep soaker tub and separate shower. Hardwood floors on the main level & 2nd level. A large living room with walk out to back deck, a cozy corner gas fireplace and a bay window dinette area overlooking tree lot. Spacious finished lower level w/ rec room & lots of storage. Walking distance to all amenities, school & minutes to the QEW or 407. Low condo fees. 3 car parking garage and located next to visitor parking. Freshly painted & all new vanities 07/24. Furnace and AC 11/20. This is an amazing find. Don't miss out!!! (id:49269)
Property Details
| MLS® Number | H4199155 |
| Property Type | Single Family |
| Amenities Near By | Golf Course, Public Transit, Recreation, Schools |
| Community Features | Quiet Area, Community Centre |
| Equipment Type | None |
| Features | Park Setting, Treed, Wooded Area, Park/reserve, Conservation/green Belt, Golf Course/parkland, Balcony, Paved Driveway, Level, Carpet Free, Automatic Garage Door Opener |
| Parking Space Total | 3 |
| Rental Equipment Type | None |
Building
| Bathroom Total | 3 |
| Bedrooms Above Ground | 2 |
| Bedrooms Total | 2 |
| Appliances | Central Vacuum, Dishwasher, Dryer, Refrigerator, Stove, Washer & Dryer, Garage Door Opener |
| Architectural Style | 2 Level |
| Basement Development | Finished |
| Basement Type | Full (finished) |
| Constructed Date | 1995 |
| Construction Style Attachment | Attached |
| Cooling Type | Central Air Conditioning |
| Exterior Finish | Brick, Vinyl Siding |
| Fireplace Fuel | Gas |
| Fireplace Present | Yes |
| Fireplace Type | Other - See Remarks |
| Foundation Type | Poured Concrete |
| Half Bath Total | 1 |
| Heating Fuel | Natural Gas |
| Heating Type | Forced Air |
| Stories Total | 2 |
| Size Exterior | 1324 Sqft |
| Size Interior | 1324 Sqft |
| Type | Row / Townhouse |
| Utility Water | Municipal Water |
Parking
| Attached Garage |
Land
| Acreage | No |
| Land Amenities | Golf Course, Public Transit, Recreation, Schools |
| Sewer | Municipal Sewage System |
| Size Irregular | X |
| Size Total Text | X|under 1/2 Acre |
| Soil Type | Clay, Loam |
| Zoning Description | Res |
Rooms
| Level | Type | Length | Width | Dimensions |
|---|---|---|---|---|
| Second Level | 4pc Ensuite Bath | Measurements not available | ||
| Second Level | Bedroom | 12' 10'' x 12' 9'' | ||
| Second Level | 4pc Ensuite Bath | Measurements not available | ||
| Second Level | Primary Bedroom | 13' 9'' x 12' 6'' | ||
| Basement | Utility Room | Measurements not available | ||
| Basement | Laundry Room | Measurements not available | ||
| Basement | Recreation Room | 20' 9'' x 14' '' | ||
| Ground Level | Kitchen | 8' 9'' x 8' 9'' | ||
| Ground Level | Dinette | 9' 2'' x 7' 6'' | ||
| Ground Level | Living Room | 14' 10'' x 14' 8'' | ||
| Ground Level | 2pc Bathroom | Measurements not available | ||
| Ground Level | Foyer | Measurements not available |
https://www.realtor.ca/real-estate/27125234/2025-cleaver-avenue-unit-25-burlington
Interested?
Contact us for more information

