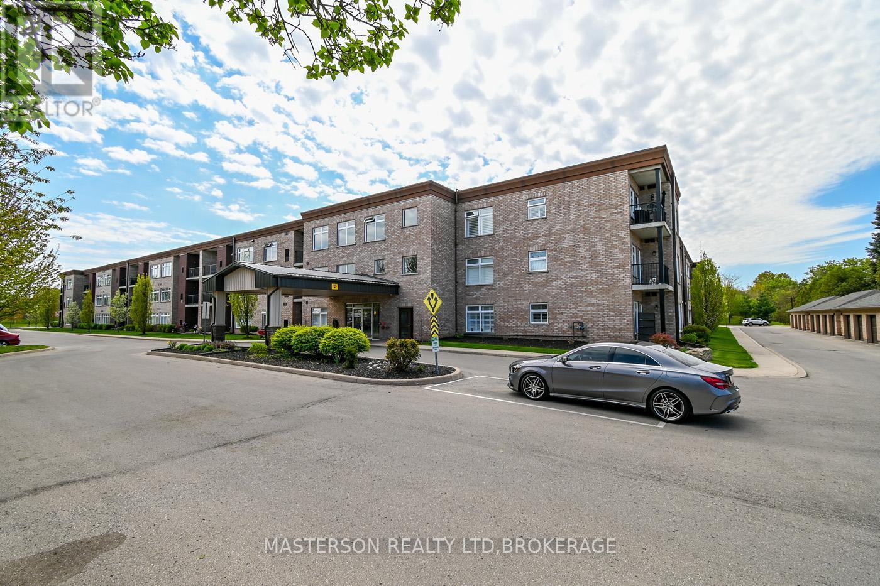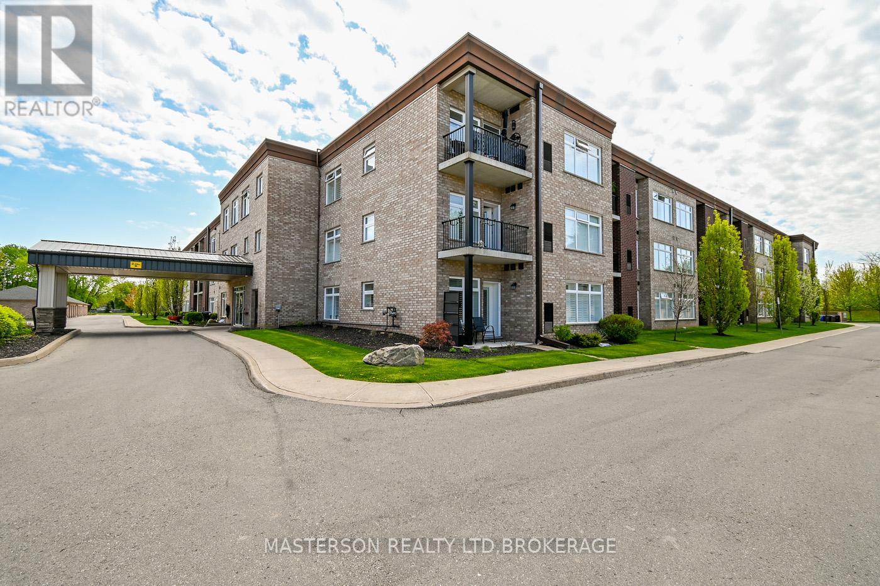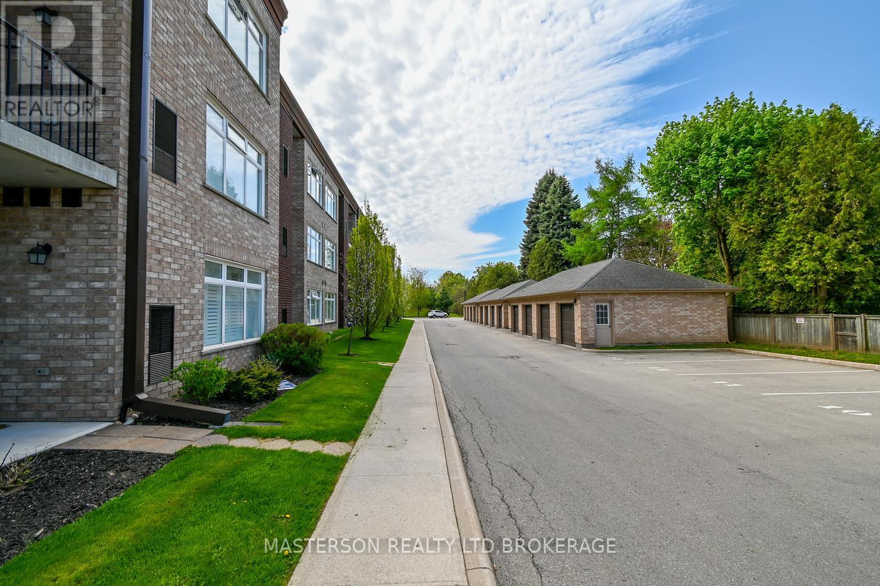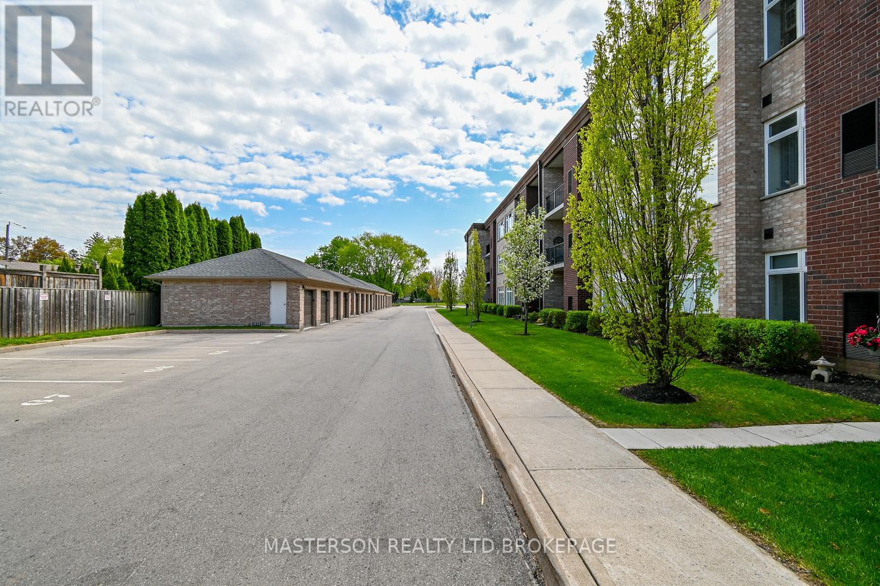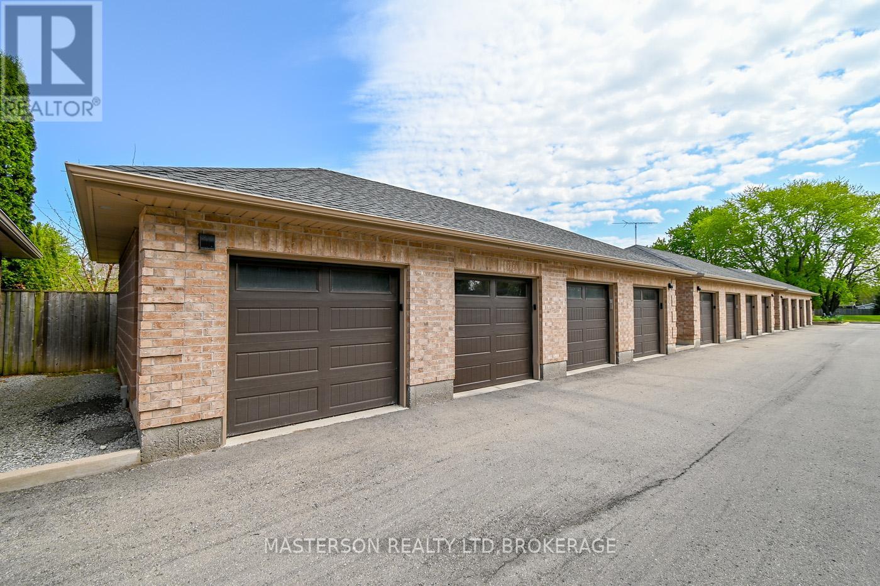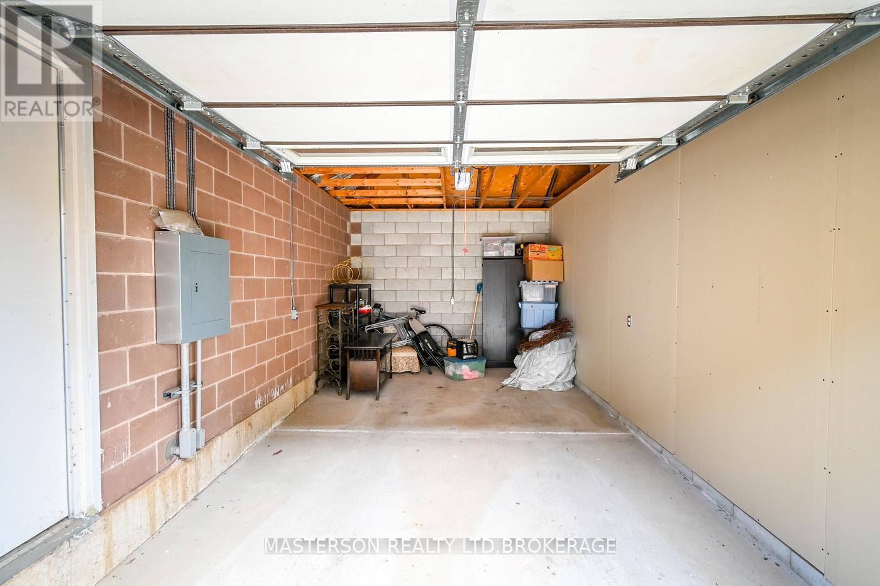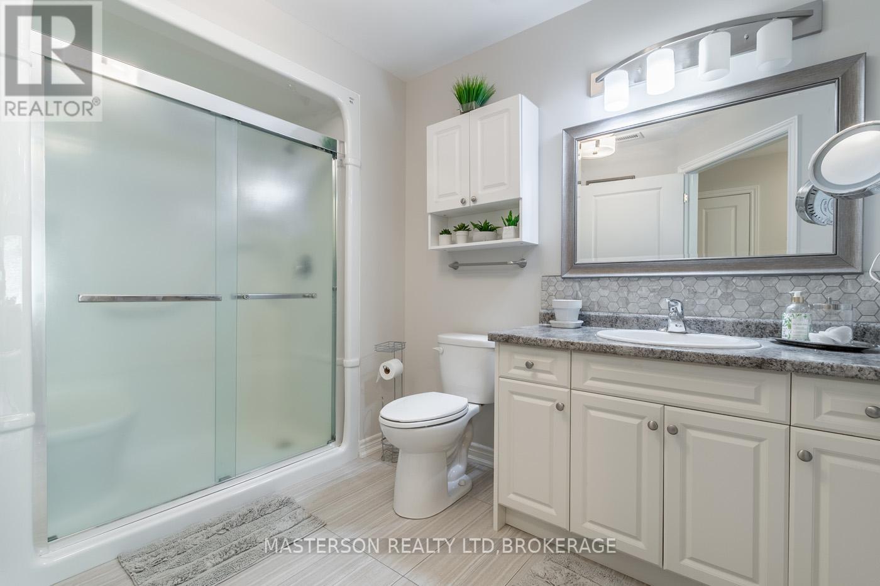203 - 4644 Pettit Avenue Niagara Falls (Morrison), Ontario L2E 6L5
$609,900Maintenance, Heat, Water, Parking
$523 Monthly
Maintenance, Heat, Water, Parking
$523 MonthlySecond Floor with Detached Garage and surface parking space in prime location at Olympia Retirement Condos! Come be the next resident of the in-gated Olympia Retirement Community located within walking distance to grocery stores, restaurants, banking and a short drive to highway access and Niagara's finest amenities. Welcome to Suite #203, a privately located unit with beautiful views of the Community's landscaped grounds. This suite offers an open concept layout with 9-foot ceilings, in suite laundry, and modern interior finishes. The living and dining arrangement is filled with natural light and has a walkout to a covered balcony. The Master bedroom is generous in size (24' X 11')and features two double closets and an 3pc ensuite bathroom. The 2nd bedroom is a good size with a double closet. Inclusion include: a detached garage just steps away from the 1 surface parking space, storage room in the building's basement, all appliances included and window coverings. Olympia Retirement Condominiums is a safe and secure in-gated community geared towards active seniors with State of the Arc amenities - inground pool, garden area, gazebo, 2nd floor common room, exercise room, 3rd floor banquet hall and walking trails. (id:49269)
Property Details
| MLS® Number | X12146287 |
| Property Type | Single Family |
| Community Name | 212 - Morrison |
| CommunityFeatures | Pet Restrictions |
| Features | Irregular Lot Size, Elevator, Balcony |
| ParkingSpaceTotal | 2 |
Building
| BathroomTotal | 2 |
| BedroomsAboveGround | 2 |
| BedroomsTotal | 2 |
| Age | 6 To 10 Years |
| Amenities | Party Room, Visitor Parking, Exercise Centre, Storage - Locker |
| Appliances | Water Heater, Water Meter, Dishwasher, Dryer, Microwave, Stove, Washer, Refrigerator |
| CoolingType | Central Air Conditioning |
| ExteriorFinish | Brick |
| HeatingFuel | Natural Gas |
| HeatingType | Forced Air |
| SizeInterior | 1000 - 1199 Sqft |
| Type | Apartment |
Parking
| Detached Garage | |
| Garage |
Land
| Acreage | No |
| ZoningDescription | R4 R2 R5a |
Rooms
| Level | Type | Length | Width | Dimensions |
|---|---|---|---|---|
| Main Level | Foyer | 3.96 m | 2.43 m | 3.96 m x 2.43 m |
| Main Level | Kitchen | 3.5 m | 3.04 m | 3.5 m x 3.04 m |
| Main Level | Dining Room | 3.5 m | 2.43 m | 3.5 m x 2.43 m |
| Main Level | Bedroom | 7.62 m | 3.35 m | 7.62 m x 3.35 m |
| Main Level | Bedroom 2 | 4.57 m | 3.35 m | 4.57 m x 3.35 m |
| Main Level | Living Room | 3.65 m | 3.5 m | 3.65 m x 3.5 m |
| Main Level | Laundry Room | 1.82 m | 1.21 m | 1.82 m x 1.21 m |
Interested?
Contact us for more information

